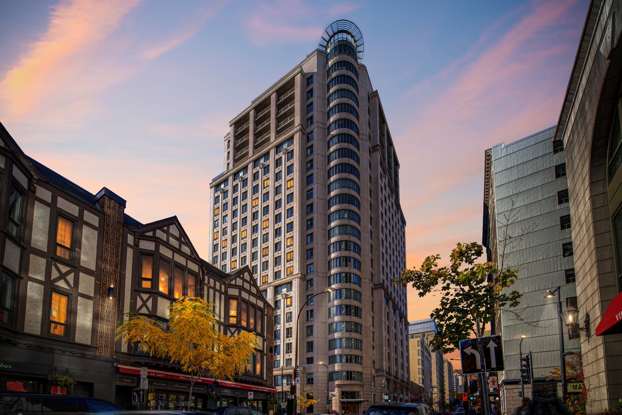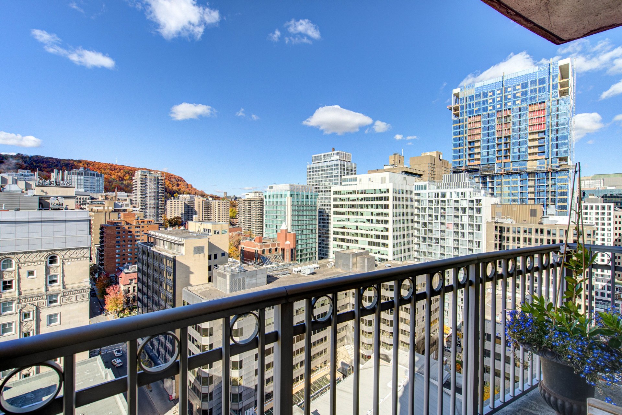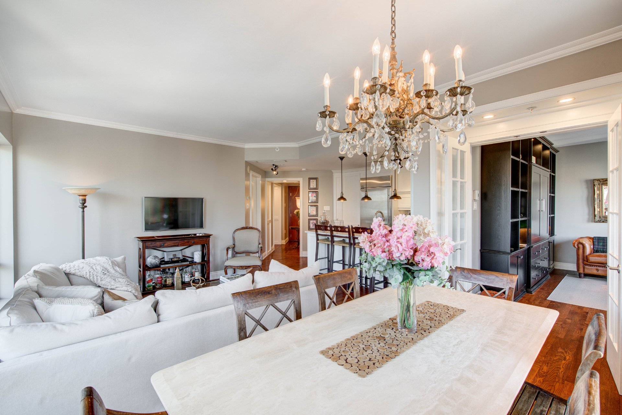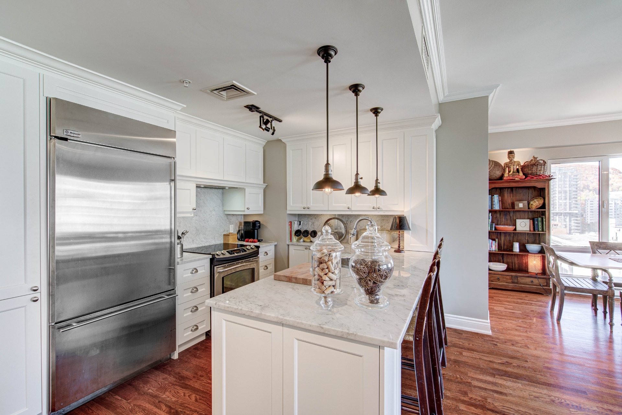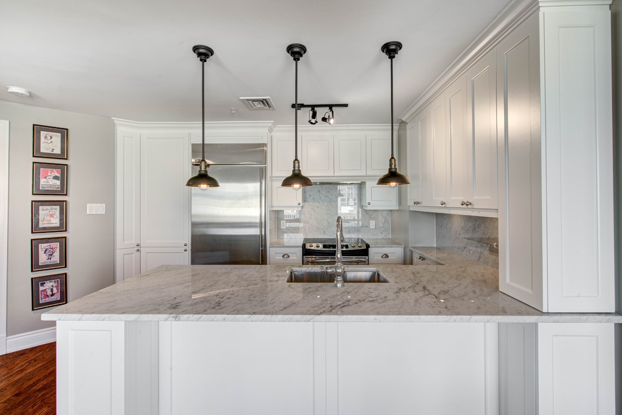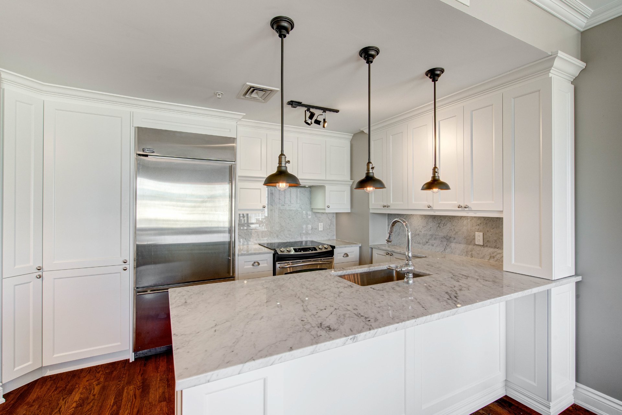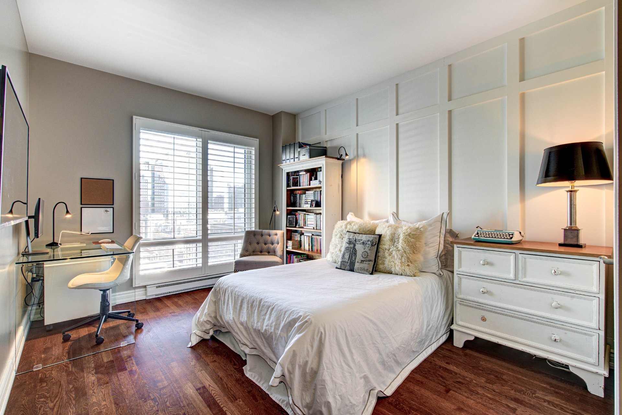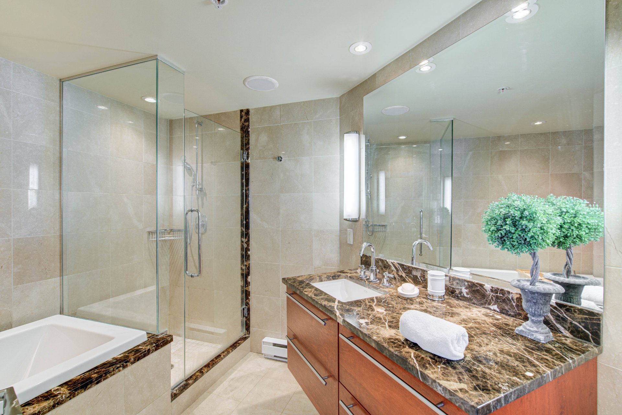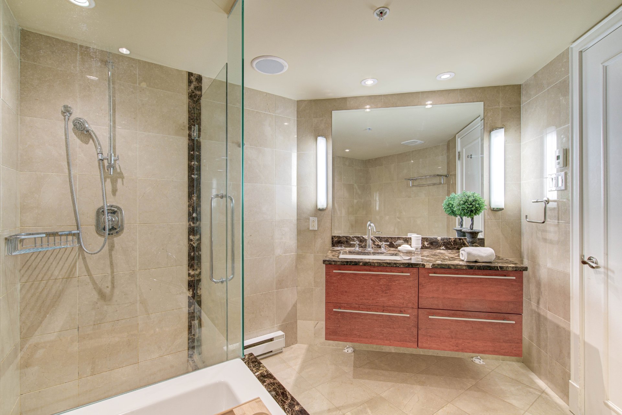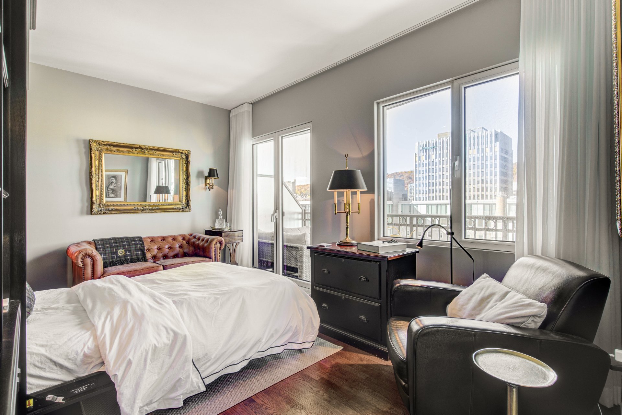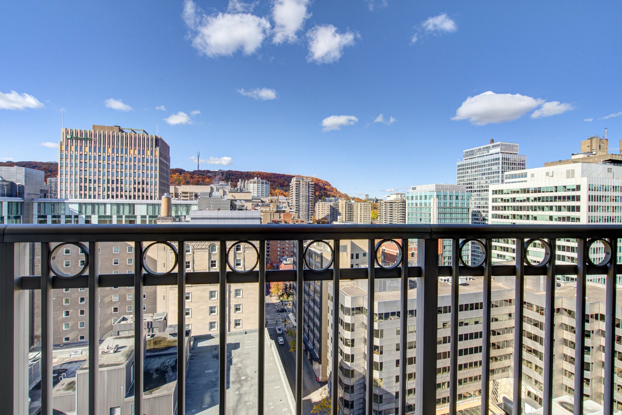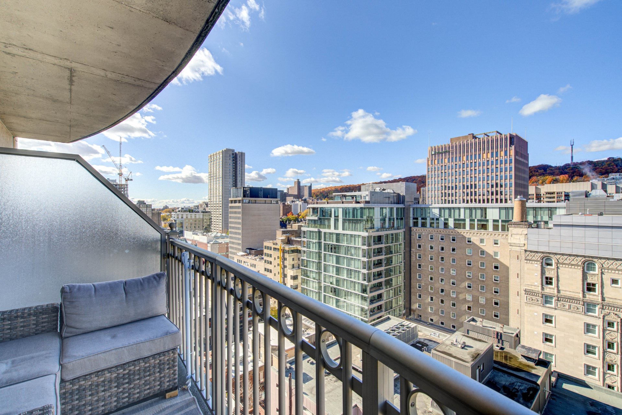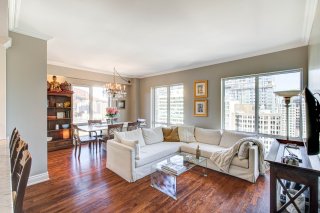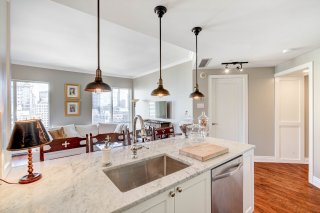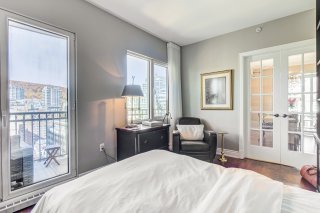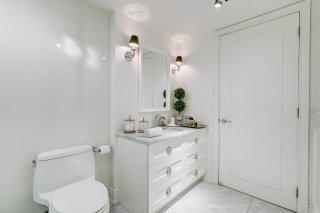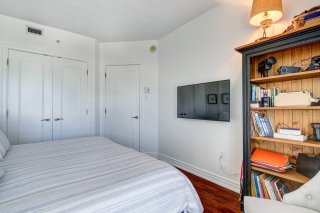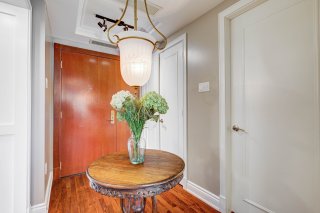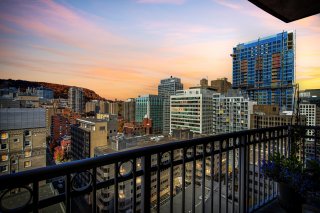2000 Rue Drummond
Montréal (Ville-Marie), QC H3G
MLS: 26122243
$1,199,000
3
Bedrooms
2
Baths
0
Powder Rooms
2006
Year Built
Description
Roc Fleuri: prestigious building located in the heart of the Golden Square Mile. Luxurious, renovated corner unit featuring three bedrooms and two bathrooms with glass showers. Bright open living area with a spectacular view, contemporary kitchen. Enjoy a private terrace offering breathtaking views of downtown and the mountain. Roc Fleuri provides top-notch services: valet, 24/7 security, indoor pool, sauna, jacuzzi, community room, conference room, and exercise room. A rare opportunity to live in one of Montreal's most sought-after buildings!
Welcome to 2000 Drummond #1806
* The Unit *
Open-concept living area bathed in light with views of the
city and mountain
Corner windows
Beautiful contemporary kitchen with breakfast counter
Three bedrooms
Two large bathrooms with glass showers
Primary bedroom with ensuite bathroom
Laundry room
* Additional Spaces *
Massive private terrace with panoramic views of the city
and mountain--you'll be charmed by the view, day and night!
One garage space #245
Private storage locker #S211
* Features *
Heated floors in the renovated bathroom
Central air conditioning
Air exchanger
Vendor parking is less than 30 feet away, so the cost of
installing a charging station would be $1800/month.
* The Building *
Fitness center
Two saunas with showers
Jacuzzi
Heated indoor pool with adjacent furnished terrace
24/7 concierge service
Valet service for visitors
Mail services
Conference room
Reception hall
Exercise room
Three elevators
Trash chute
* The Neighborhood *
Located in the heart of Ville-Marie, the Golden Square Mile
is one of Montreal's most prestigious and iconic
neighborhoods. Surrounded by historic streets and
architectural charm, this area offers a refined lifestyle
combining culture, nature with nearby Mont Royal, and urban
convenience with Ste-Catherine Street just steps away. The
building is within walking distance of Peel metro station,
and a short stroll to museums, art galleries, luxury
boutiques, and renowned restaurants!
Virtual Visit
| BUILDING | |
|---|---|
| Type | Apartment |
| Style | Detached |
| Dimensions | 0x0 |
| Lot Size | 0 |
| EXPENSES | |
|---|---|
| Energy cost | $ 1473 / year |
| Co-ownership fees | $ 15072 / year |
| Municipal Taxes (2025) | $ 5583 / year |
| School taxes (2024) | $ 770 / year |
| ROOM DETAILS | |||
|---|---|---|---|
| Room | Dimensions | Level | Flooring |
| Hallway | 9.6 x 5.4 P | AU | Wood |
| Living room | 13.6 x 11.10 P | AU | Wood |
| Dining room | 11.10 x 7.2 P | AU | Wood |
| Kitchen | 16.3 x 8.11 P | AU | Wood |
| Primary bedroom | 13.0 x 10.7 P | AU | Wood |
| Walk-in closet | 6.10 x 3.2 P | AU | Wood |
| Bathroom | 10.6 x 9.3 P | AU | Ceramic tiles |
| Bedroom | 14.6 x 9.7 P | AU | Wood |
| Bedroom | 13.5 x 10.5 P | AU | Wood |
| Walk-in closet | 3.10 x 3.7 P | AU | Wood |
| Bathroom | 9.7 x 5.9 P | AU | Ceramic tiles |
| Laundry room | 6.7 x 5.9 P | AU | Ceramic tiles |
| CHARACTERISTICS | |
|---|---|
| Water supply | Municipality |
| Heating energy | Electricity |
| Easy access | Elevator |
| Garage | Heated, Fitted |
| Pool | Heated, Indoor |
| Proximity | Highway, Cegep, Hospital, Park - green area, Elementary school, High school, Public transport, University, Bicycle path, Daycare centre |
| Bathroom / Washroom | Adjoining to primary bedroom |
| Available services | Fire detector, Exercise room, Visitor parking, Balcony/terrace, Garbage chute, Common areas, Sauna, Indoor pool |
| Parking | Garage |
| Sewage system | Municipal sewer |
| View | Mountain, Panoramic, City |
| Zoning | Residential |
| Equipment available | Ventilation system, Central air conditioning |
| Cadastre - Parking (included in the price) | Garage |
Matrimonial
Age
Household Income
Age of Immigration
Common Languages
Education
Ownership
Gender
Construction Date
Occupied Dwellings
Employment
Transportation to work
Work Location
Map
Loading maps...
