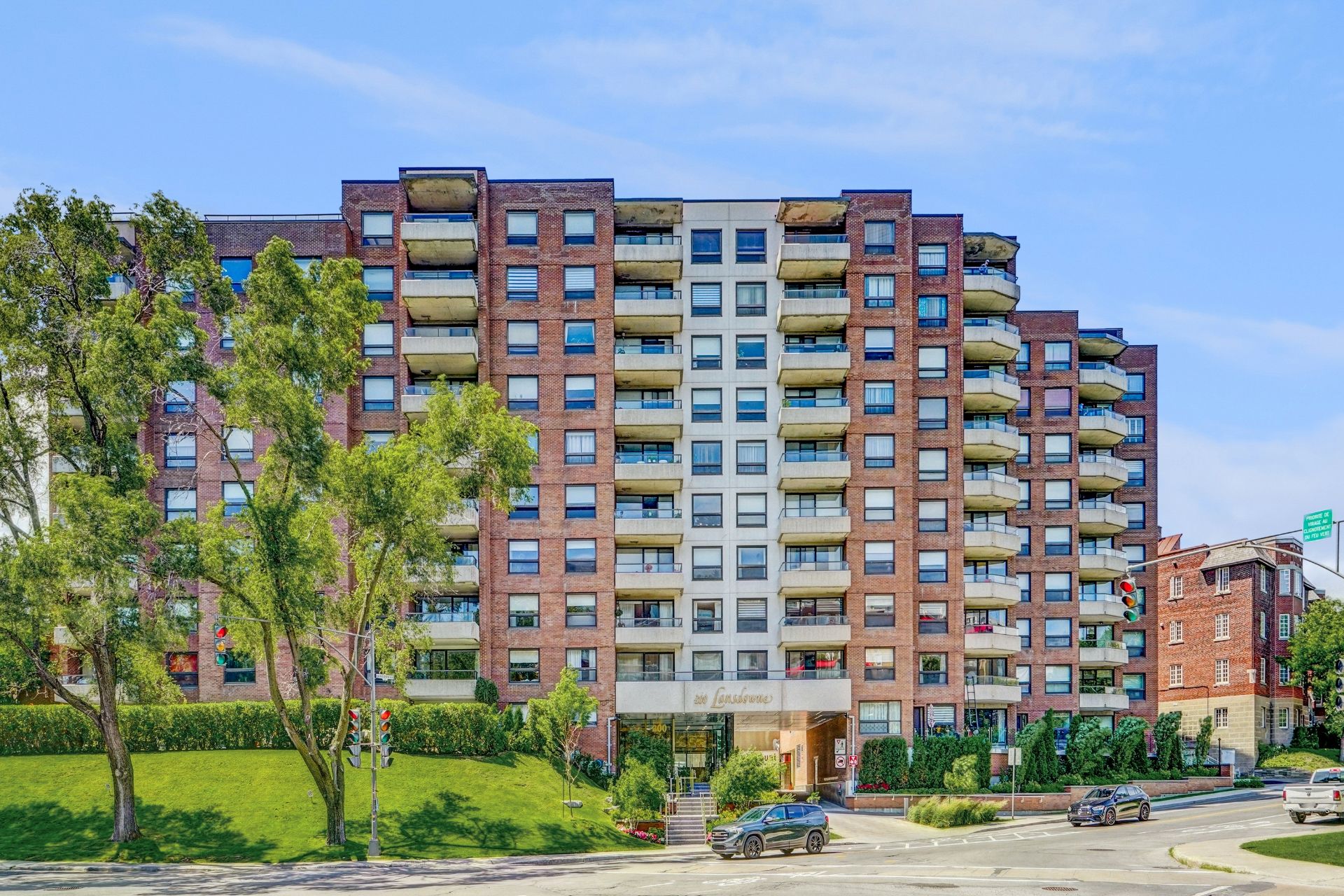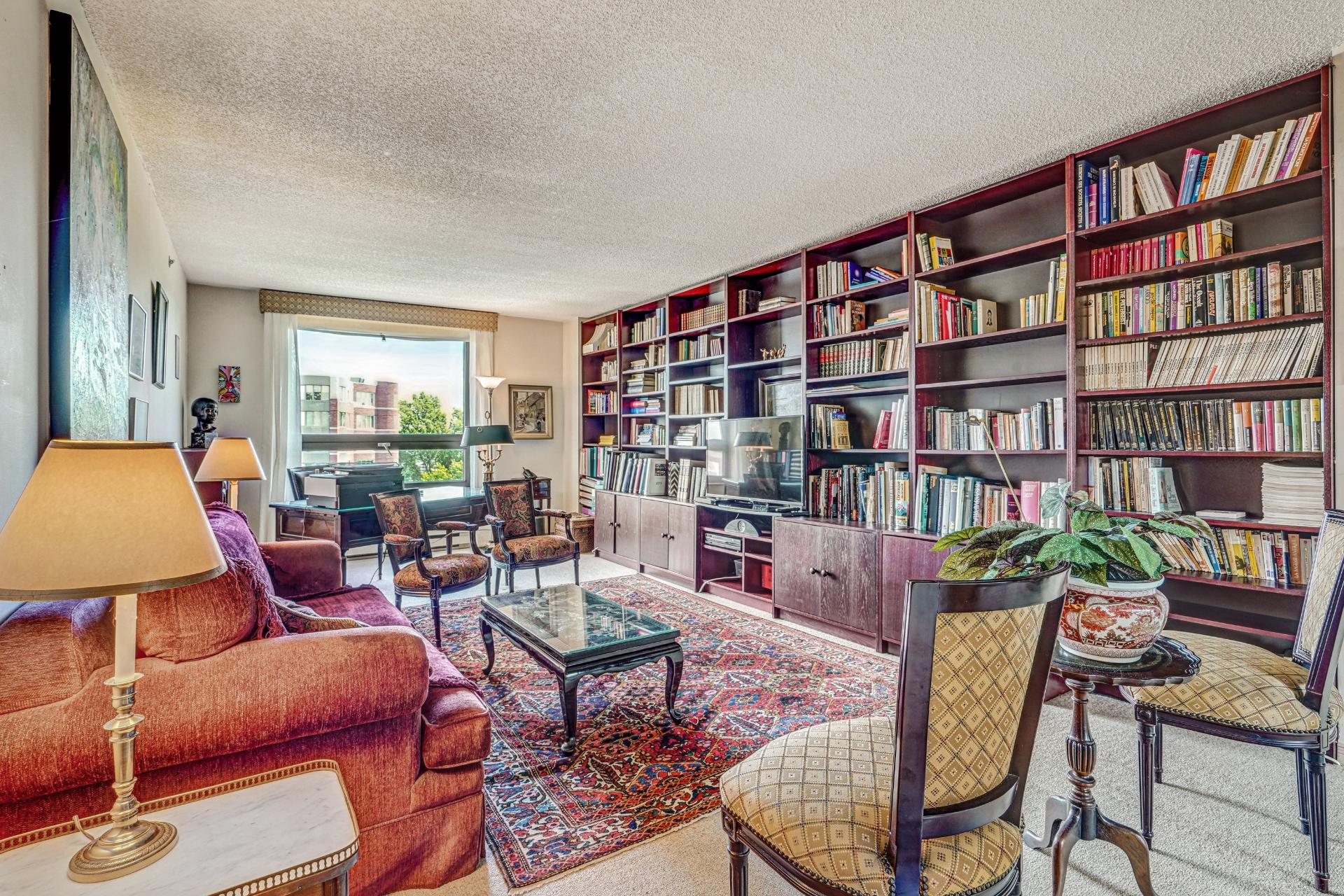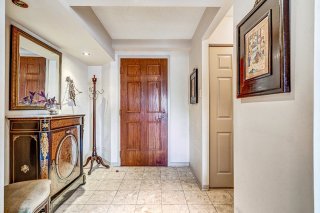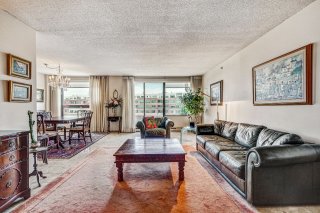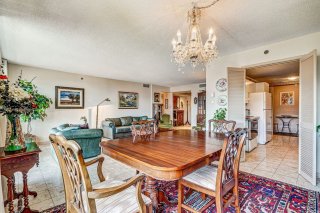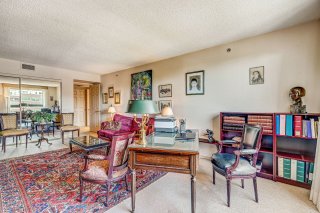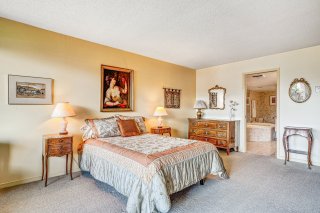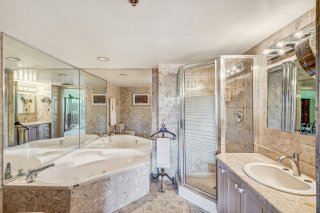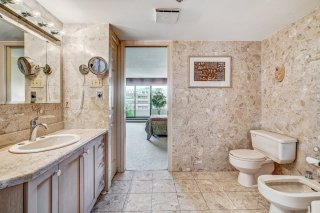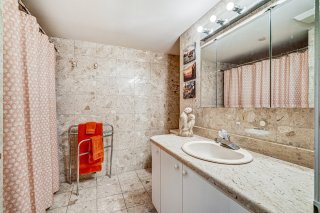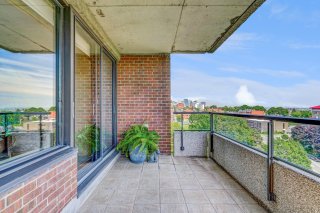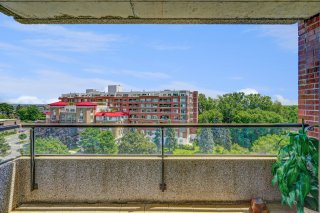200 Av. Lansdowne
Westmount, QC H3Z
MLS: 17068088
$1,200,000
3
Bedrooms
2
Baths
1
Powder Rooms
1988
Year Built
Description
Welcome to 200 Lansdowne a popular location in Westmount. Close to Victoria Village. This magnificent condo has a size of over 2200 sq. ft. A large dining room open to the large living room. A functional kitchen with a dining area. 3 very large bedrooms, 2 bathrooms and a powder room. See addendum for details
This condo is exceptionally large!
As soon as you enter you will notice the splendid view of
the city.
A large living room open to the dining room with access to
the balcony from the living room.
The kitchen is functional and includes household
appliances. In this kitchen you also have a dining area.
A shower room
2 large bedrooms with library which can be used for a home
office
Master bedroom with its own bathroom, walk-in closet and
its own balcony
You will also find storage for the electrical room, water
heater.
Several wardrobes complete this condo. There is no shortage
of storage.
2 parking spaces with its large unique storage in front of
them.
1 other mesh storage on level 2
In the next year there will be a new indoor swimming pool
as well as a new GYM.
Building surveillance 24 hrs 7 days a week
Electric terminal available in visitor section
IMPORTANT: The seller's broker informs the buyer that he
cannot represent him or defend his interests. He reminds
him that he can be represented by another broker of his
choice. If the buyer still chooses to communicate directly
with the seller's broker, the latter will give him fair and
equitable treatment and will objectively provide him with
the information relevant to the purchase.
Virtual Visit
| BUILDING | |
|---|---|
| Type | Apartment |
| Style | Detached |
| Dimensions | 17.74x10.98 M |
| Lot Size | 0 |
| EXPENSES | |
|---|---|
| Energy cost | $ 681 / year |
| Co-ownership fees | $ 20772 / year |
| Municipal Taxes (2024) | $ 7155 / year |
| School taxes (2024) | $ 994 / year |
| ROOM DETAILS | |||
|---|---|---|---|
| Room | Dimensions | Level | Flooring |
| Hallway | 7.10 x 6.10 P | AU | Marble |
| Washroom | 7.10 x 4.5 P | AU | Marble |
| Storage | 7.9 x 6.3 P | AU | Concrete |
| Bathroom | 9.5 x 7.8 P | AU | Marble |
| Primary bedroom | 19.4 x 12.9 P | AU | Carpet |
| Bathroom | 9.7 x 9.3 P | AU | Marble |
| Bedroom | 21.3 x 11.6 P | AU | Carpet |
| Bedroom | 21.4 x 11.0 P | AU | Carpet |
| Living room | 22.11 x 13.1 P | AU | Marble |
| Dining room | 12.11 x 8.5 P | AU | Marble |
| Kitchen | 12.5 x 8.0 P | AU | Marble |
| Dinette | 8.1 x 5.10 P | AU | Marble |
| Walk-in closet | 9.1 x 7.9 P | AU | Carpet |
| CHARACTERISTICS | |
|---|---|
| Water supply | Municipality |
| Equipment available | Central vacuum cleaner system installation, Entry phone, Electric garage door, Central heat pump, Private balcony |
| Easy access | Elevator |
| Garage | Heated, Fitted, Single width |
| Proximity | Highway, Cegep, Hospital, Park - green area, Elementary school, High school, Public transport, University, Bicycle path, Daycare centre |
| Bathroom / Washroom | Adjoining to primary bedroom, Seperate shower |
| Available services | Exercise room, Visitor parking, Indoor pool |
| Parking | Garage |
| Sewage system | Municipal sewer |
| Restrictions/Permissions | Pets allowed |
| Cadastre - Parking (included in the price) | Garage |
