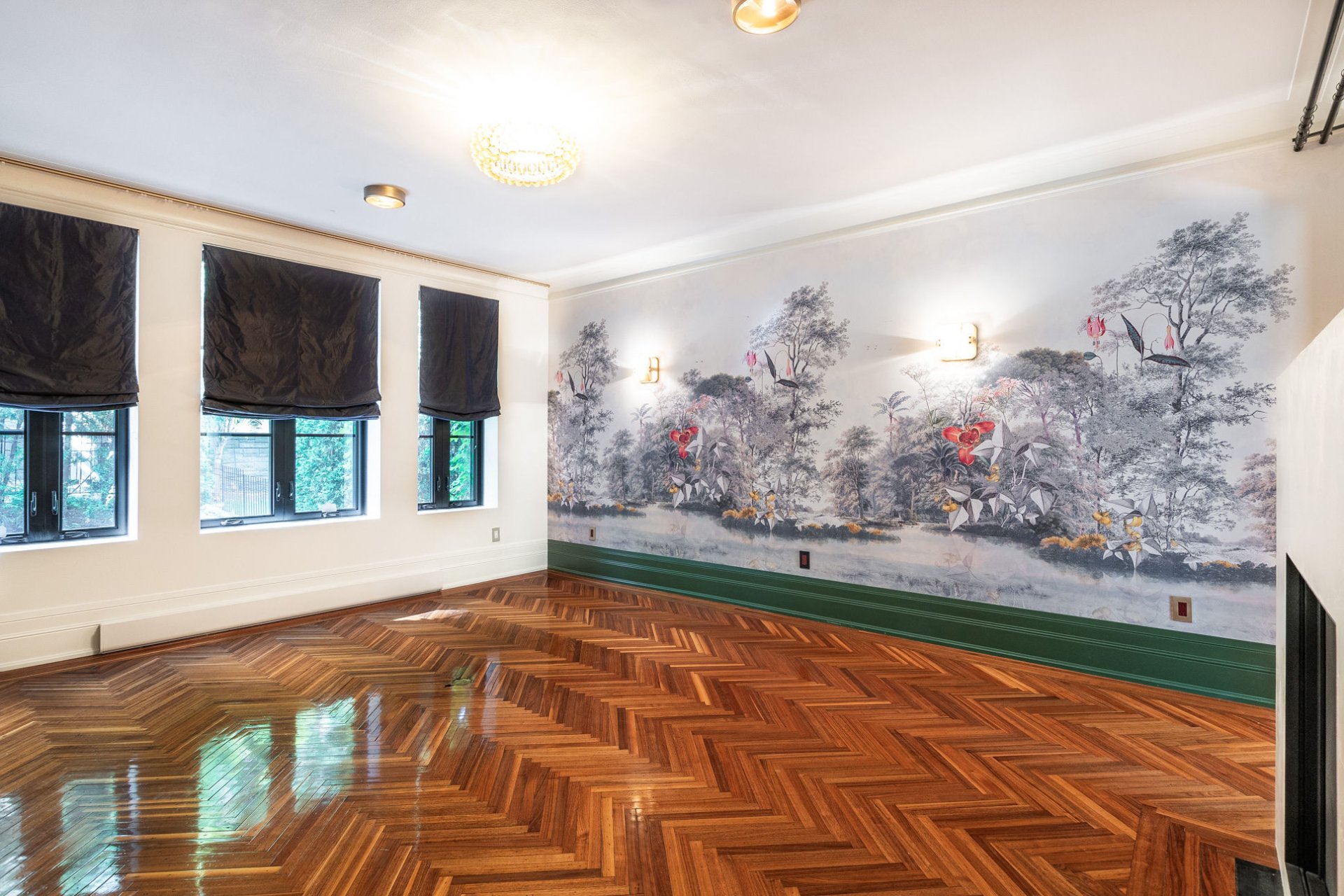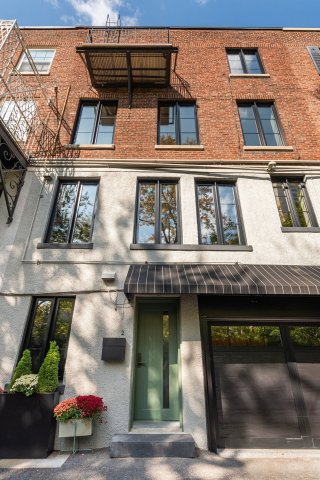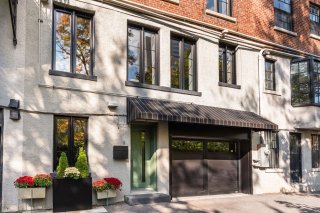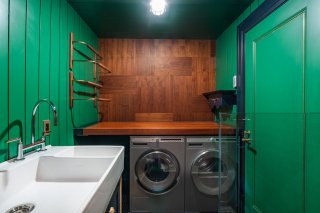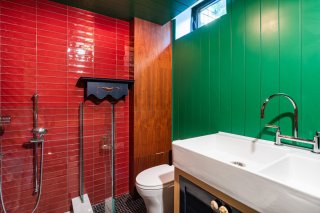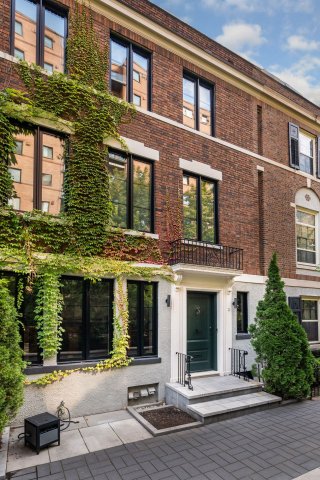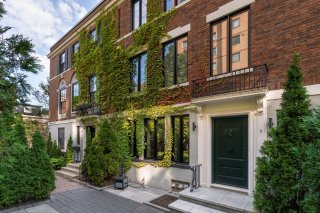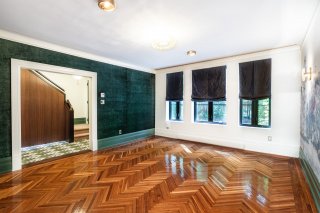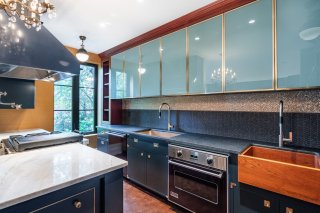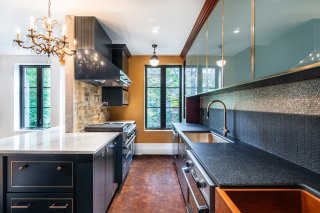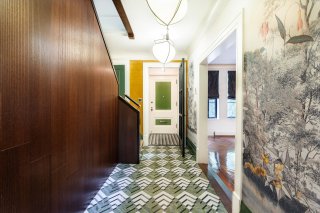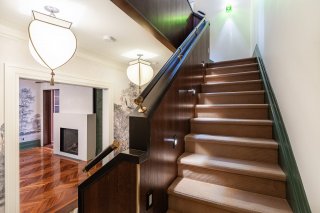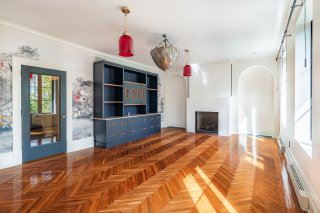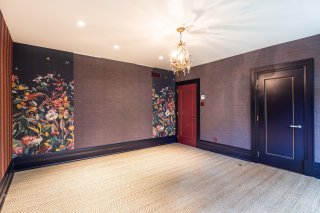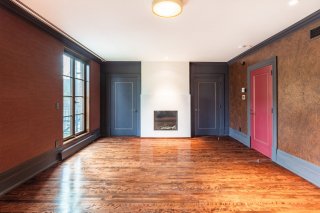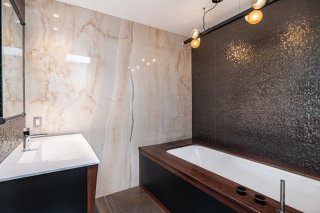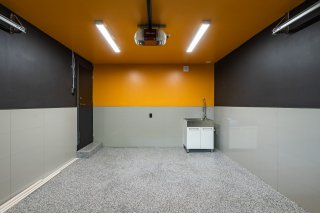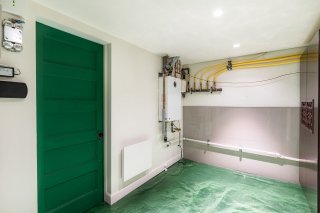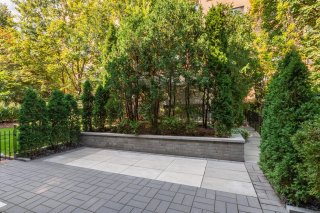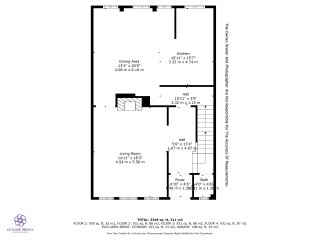2 Tsse Summerhill
Montréal (Ville-Marie), QC H3H
MLS: 14026501
$3,995,000
3
Bedrooms
3
Baths
2
Powder Rooms
1923
Year Built
Description
This one-of-a-kind luxury property on the "Summerhill Terrace", a private enclave of 5 homes in the heart of the prestigious "Golden Square Mile" in downtown Montreal, will enchant you. Recently and expensively renovated from top to bottom, it has everything to please the most discerning buyer. Sophisticated to a fault, this 4-storey townhouse features materials carefully selected from around the world. Just a stone's throw from museums, luxury boutiques, restaurants, schools & universities, this spacious, refined & elegant Georgian-style residence is a jewel not to be missed.
**L'annexe G contient tous les détails concernant les
matériaux et les rénovations importantes qui ont été
effectuées depuis l'achat précédent de la propriété.**
| BUILDING | |
|---|---|
| Type | Two or more storey |
| Style | Attached |
| Dimensions | 41x25.4 P |
| Lot Size | 2311.98 PC |
| EXPENSES | |
|---|---|
| Municipal Taxes (2024) | $ 14672 / year |
| School taxes (2024) | $ 1996 / year |
| ROOM DETAILS | |||
|---|---|---|---|
| Room | Dimensions | Level | Flooring |
| Other | 5.4 x 7.1 P | RJ | Tiles |
| Other | 11.5 x 31.1 P | RJ | Tiles |
| Washroom | 6.0 x 9.8 P | RJ | Tiles |
| Storage | 8.6 x 12.2 P | RJ | Other |
| Storage | 9.7 x 12.2 P | RJ | Other |
| Den | 14.8 x 17.8 P | Ground Floor | Wood |
| Kitchen | 8.2 x 15.0 P | Ground Floor | Tiles |
| Dining room | 15.10 x 17.3 P | Ground Floor | Wood |
| Washroom | 3.9 x 4.5 P | Ground Floor | Tiles |
| Other | 4.8 x 4.5 P | Ground Floor | Tiles |
| Hallway | 5.6 x 13.7 P | Ground Floor | Tiles |
| Bedroom | 14.0 x 17.9 P | 2nd Floor | Wood |
| Bathroom | 8.9 x 9.3 P | 2nd Floor | Tiles |
| Living room | 14.11 x 23.2 P | 2nd Floor | Wood |
| Hallway | 5.0 x 9.6 P | 2nd Floor | Wood |
| Primary bedroom | 14.5 x 19.11 P | 3rd Floor | Wood |
| Bathroom | 8.4 x 10.7 P | 3rd Floor | Tiles |
| Bedroom | 14.2 x 9.9 P | 3rd Floor | Carpet |
| Bathroom | 9.1 x 9.9 P | 3rd Floor | Tiles |
| Hallway | 3.9 x 12.11 P | 3rd Floor | Wood |
| CHARACTERISTICS | |
|---|---|
| Landscaping | Patio |
| Water supply | Municipality |
| Hearth stove | Gaz fireplace |
| Garage | Fitted |
| Proximity | Cegep, Hospital, Park - green area, Elementary school, High school, Public transport, University, Bicycle path, Daycare centre |
| Basement | No basement |
| Parking | Garage |
| Sewage system | Municipal sewer |
| View | City |
| Zoning | Residential |
| Equipment available | Electric garage door, Central air conditioning |
| Driveway | Asphalt |
















