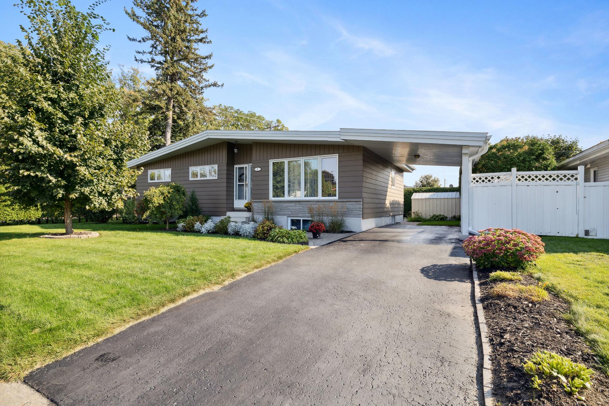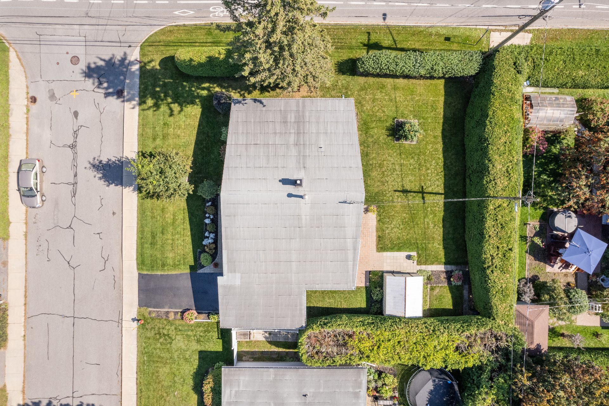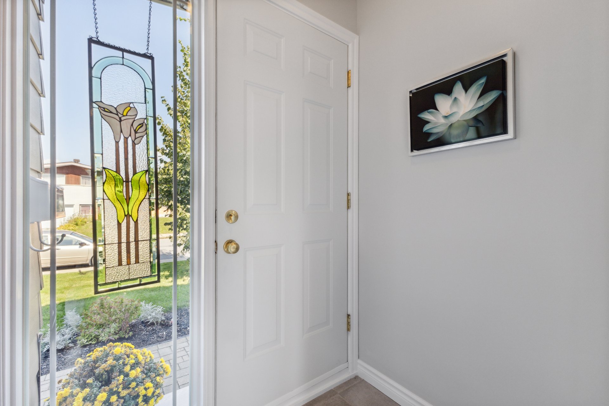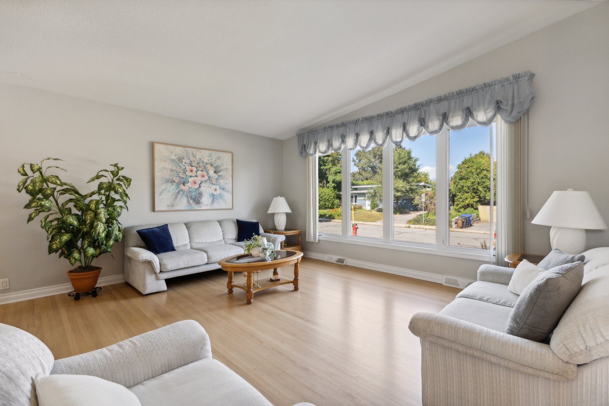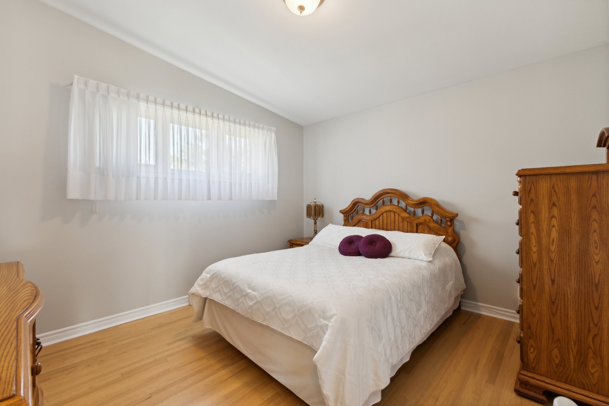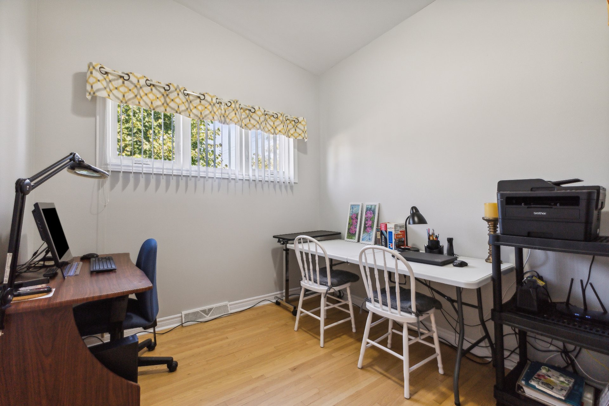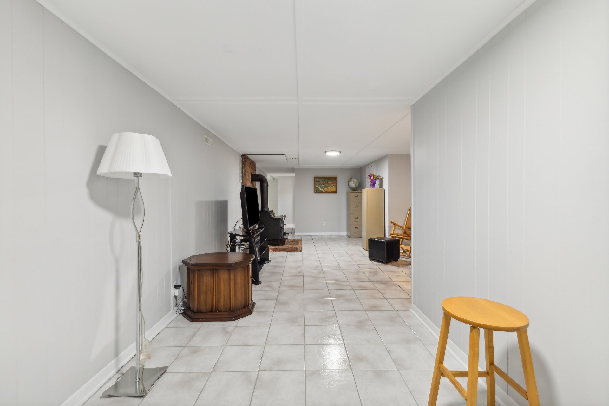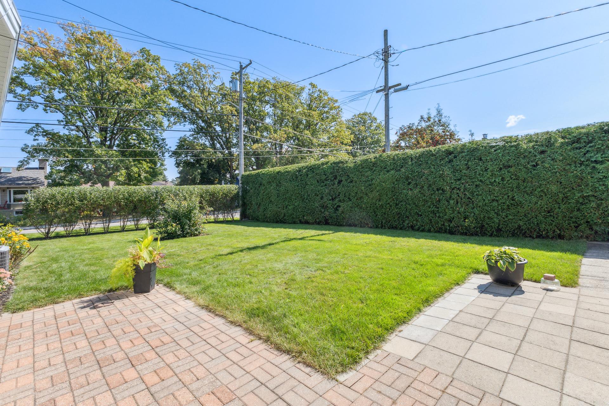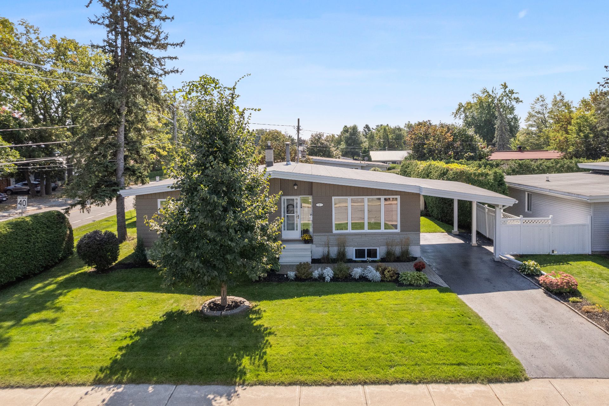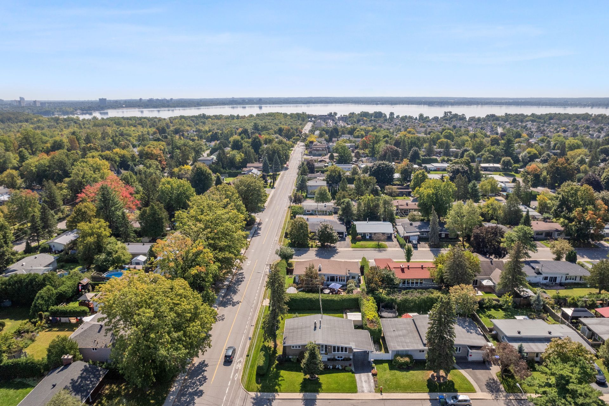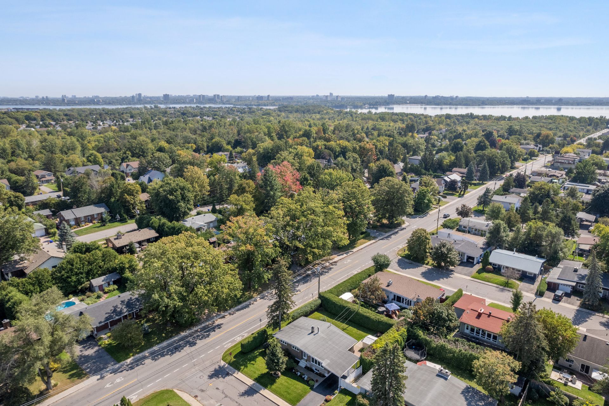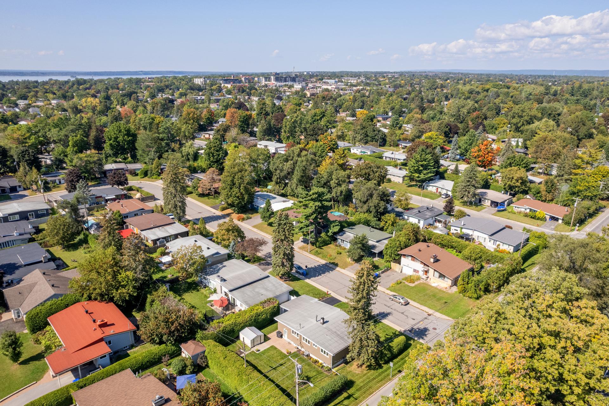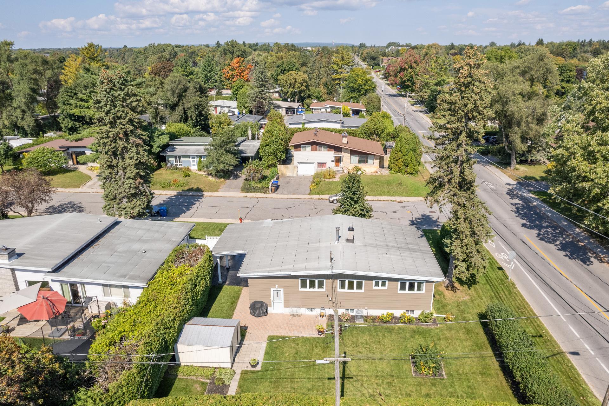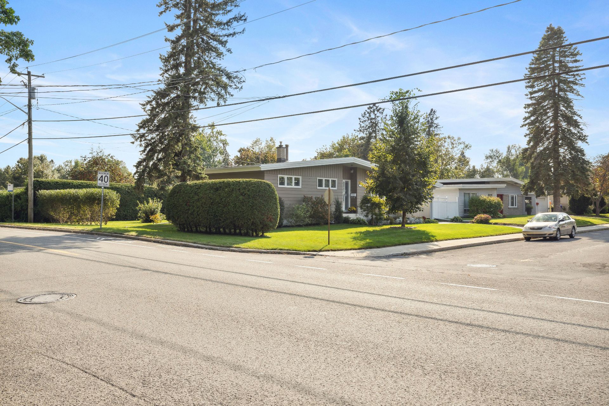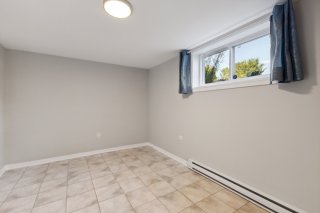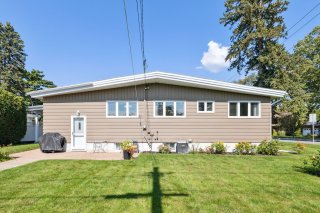2 Rue Chapel
Gatineau (Aylmer), QC J9H
MLS: 28785931
5
Bedrooms
2
Baths
0
Powder Rooms
1962
Year Built
Description
FLAWLESS!!! 5-bedroom bungalow (4+1) located in Aylmer. 2 bathrooms, spacious, hardwood & ceramic floors, kitchen with wood cabinetry, quartz countertop, wood stove, finished basement and interior storage space. Private corner lot with hedges, outdoor storage, carport and paved driveway. Very peaceful area, close to Aylmer's essential services. A visit is a must!
2 Rue Chapel, Gatineau:
- Bungalow
- Area: Aylmer, Gatineau
- 5 bedrooms (4+1)
- 2 bathrooms (1+1)
- Kitchen with wood cabinetry and quartz countertop
- Wood stove
- Finished basement
- Interior storage space
- Water heater: 2018
- Furnace: 2019
- Exterior storage space
- Street corner lot
- Hedge bordered lot
- Carport
- Paved driveway
- Multiple parking spaces
** For a complete and detailed list of all work done since
acquisition, see the appendix attached to the listing. **
| BUILDING | |
|---|---|
| Type | Bungalow |
| Style | Detached |
| Dimensions | 0x0 |
| Lot Size | 6692 PC |
| EXPENSES | |
|---|---|
| Municipal Taxes (2024) | $ 3279 / year |
| School taxes (2024) | $ 273 / year |
| ROOM DETAILS | |||
|---|---|---|---|
| Room | Dimensions | Level | Flooring |
| Hallway | 5.6 x 3.9 P | Ground Floor | Ceramic tiles |
| Living room | 13.9 x 15.9 P | Ground Floor | Wood |
| Dining room | 10 x 11.5 P | Ground Floor | Wood |
| Kitchen | 9.5 x 13.9 P | Ground Floor | Ceramic tiles |
| Primary bedroom | 9 x 13.10 P | Ground Floor | Wood |
| Bedroom | 11.4 x 15 P | Ground Floor | Wood |
| Bedroom | 8.7 x 11.4 P | Ground Floor | Wood |
| Bedroom | 10.3 x 8.11 P | Ground Floor | Wood |
| Bathroom | 7.10 x 4.11 P | Ground Floor | Ceramic tiles |
| Hallway | 4.11 x 3.1 P | Ground Floor | Ceramic tiles |
| Laundry room | 14.11 x 8.8 P | Basement | Flexible floor coverings |
| Storage | 24.2 x 14.1 P | Basement | Concrete |
| Bedroom | 9 x 13.9 P | Basement | Ceramic tiles |
| Family room | 28.9 x 18 P | Basement | Ceramic tiles |
| Bathroom | 4.4 x 10.6 P | Basement | Ceramic tiles |
| Cellar / Cold room | 2.8 x 7.2 P | Basement | Concrete |
| CHARACTERISTICS | |
|---|---|
| Carport | Attached |
| Landscaping | Land / Yard lined with hedges |
| Cupboard | Wood |
| Heating system | Air circulation |
| Water supply | Municipality |
| Heating energy | Natural gas |
| Equipment available | Alarm system, Central air conditioning, Private yard |
| Windows | PVC |
| Foundation | Poured concrete |
| Hearth stove | Wood burning stove |
| Siding | Aluminum, Stone |
| Distinctive features | Street corner |
| Proximity | Golf, Park - green area, Elementary school, High school, Public transport, Bicycle path, Cross-country skiing, Daycare centre |
| Basement | 6 feet and over, Finished basement |
| Parking | In carport, Outdoor |
| Sewage system | Municipal sewer |
| Window type | Sliding, Crank handle |
| Topography | Flat |
| Zoning | Residential |
| Roofing | Elastomer membrane |
| Driveway | Asphalt |
Matrimonial
Age
Household Income
Age of Immigration
Common Languages
Education
Ownership
Gender
Construction Date
Occupied Dwellings
Employment
Transportation to work
Work Location
Map
Loading maps...
