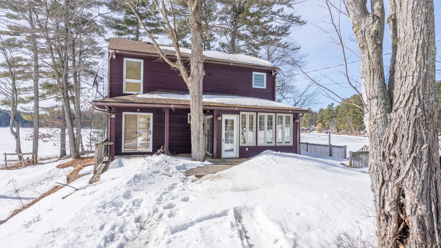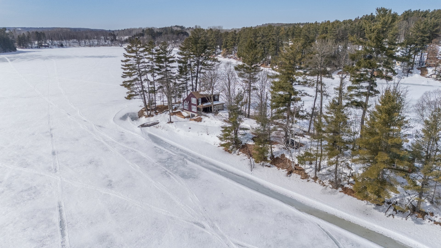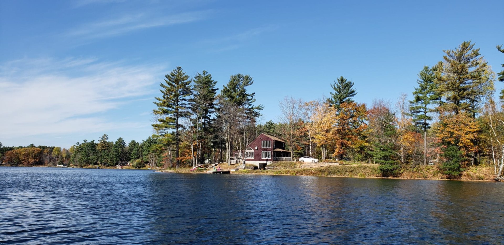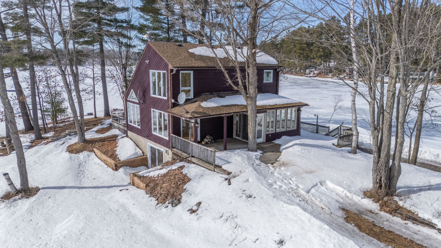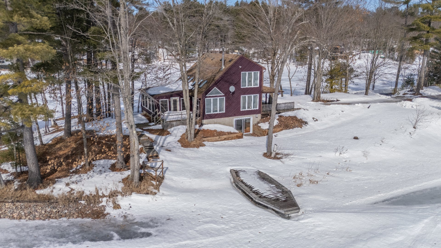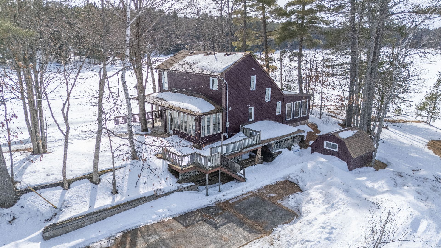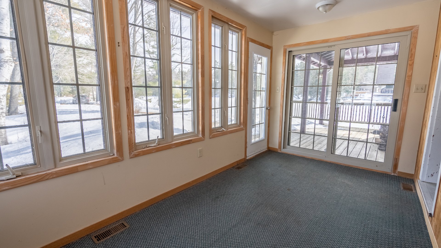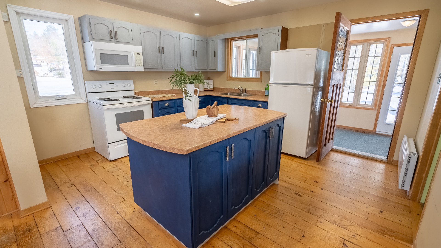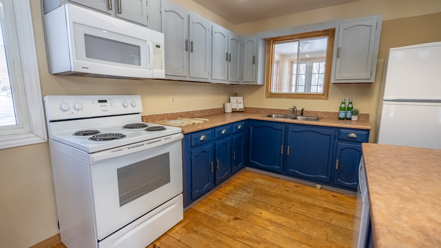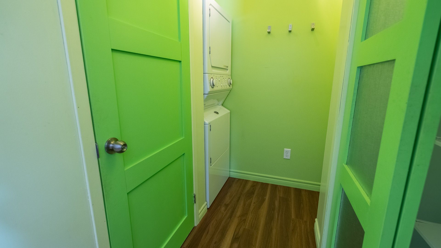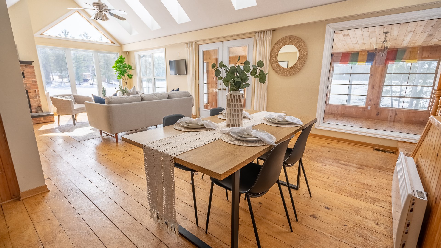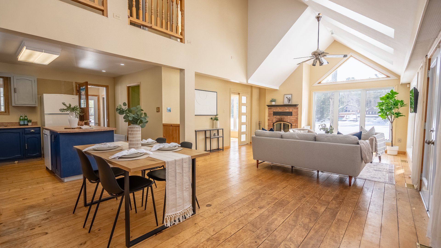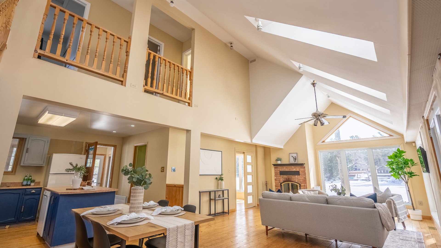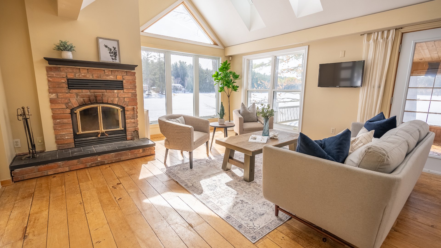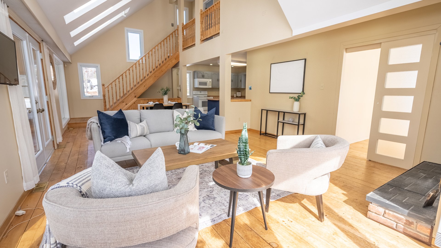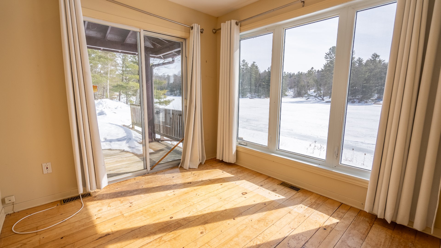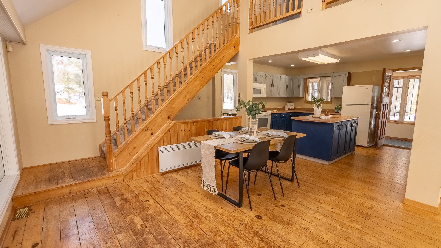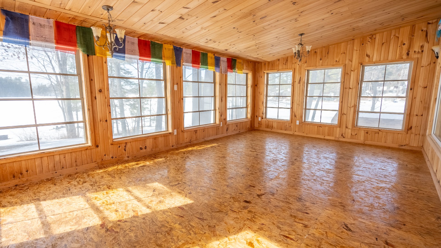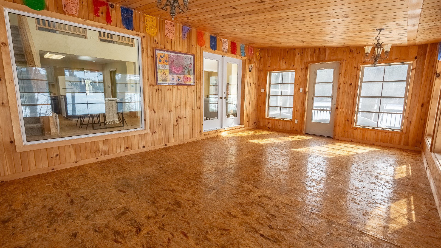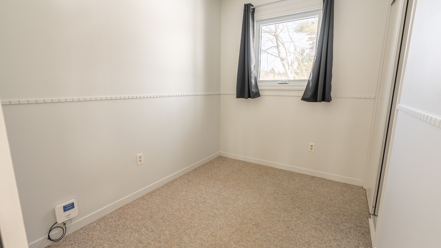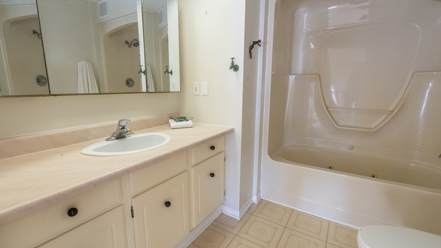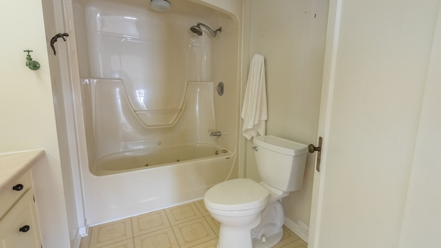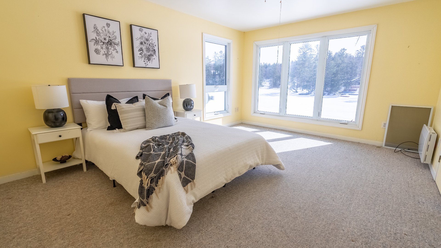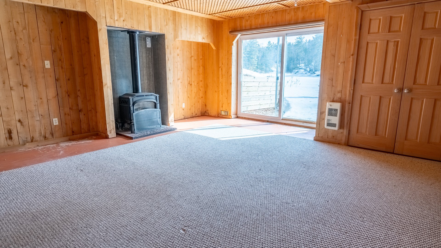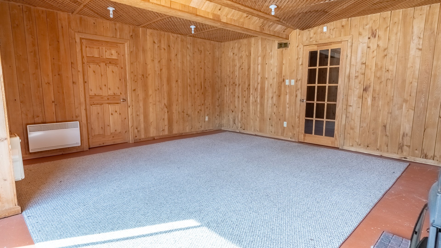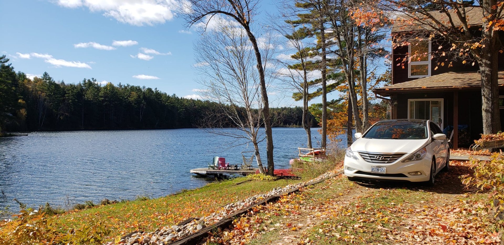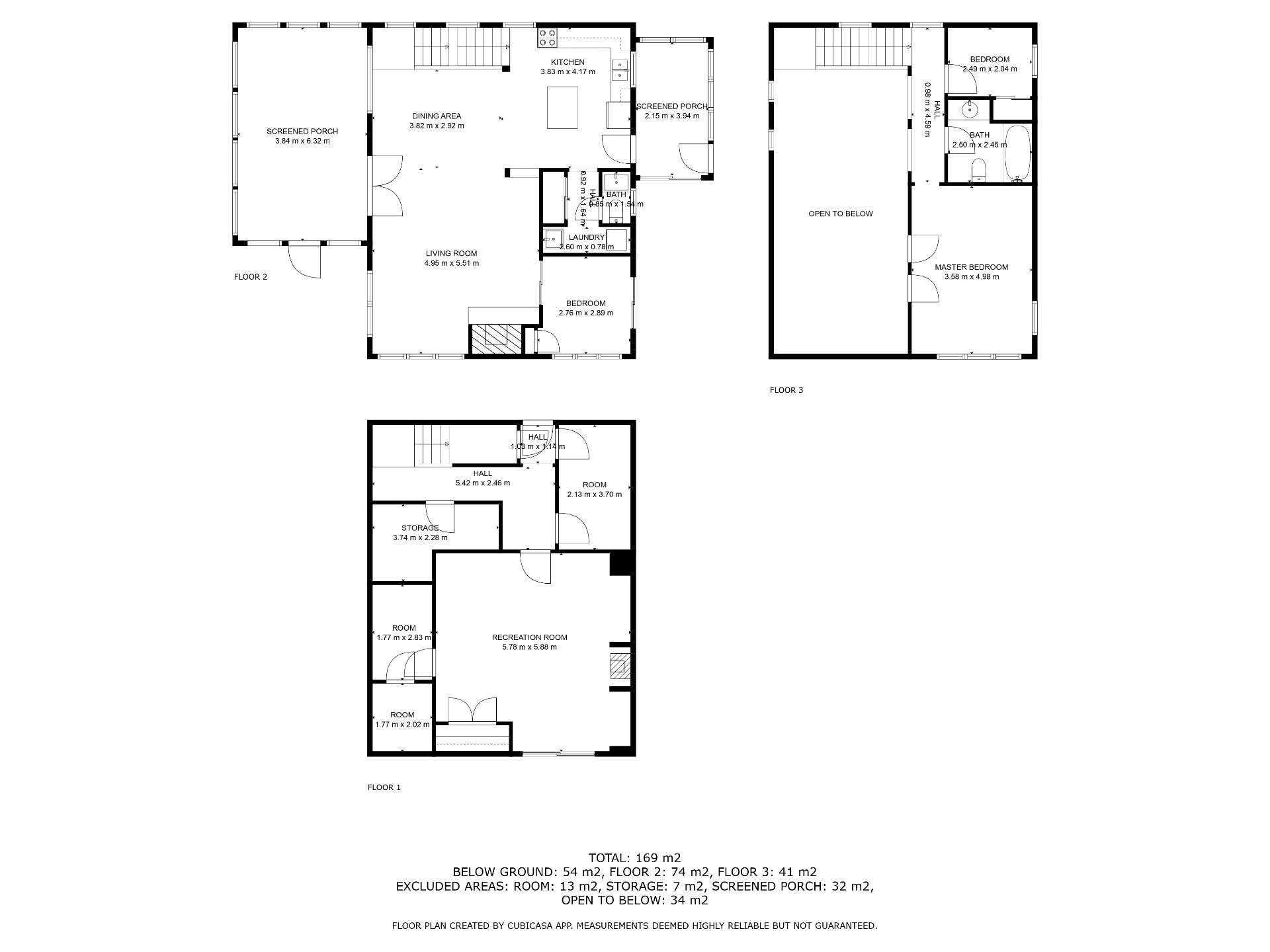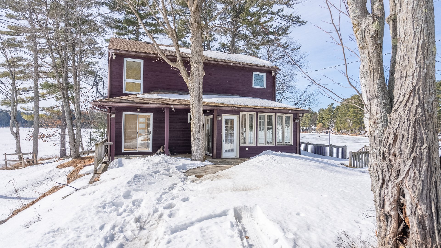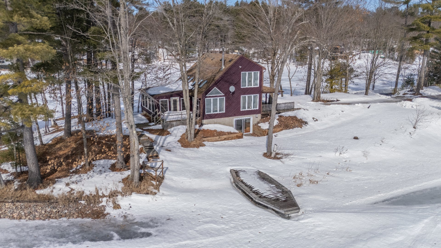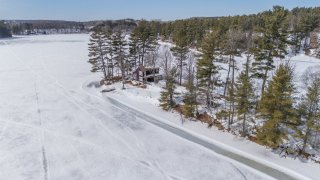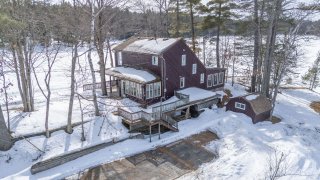1C Ch. York
Clarendon, QC J0X
MLS: 25289876
$569,900
3
Bedrooms
1
Baths
1
Powder Rooms
1983
Year Built
Description
Escape to your own private paradise on Lac Richardson, where this stunning four-season cottage sits gracefully on a peninsula, surrounded by water on three sides. Wake up to golden sunrises dancing on the lake, spend your days fishing, boating, or simply soaking in the peaceful serenity of nature. With bright, open living spaces that invite in the beauty of the outdoors, this retreat is perfect for those seeking both adventure and tranquility. Add to this the potential for more living space in the basement and a separate walkout entrance, and you find yourself with a rare opportunity to own a piece of waterfront bliss like this!
+ Year round use and access
+ Bright and high ceilings with plentiful skylights
+ Three sides of waterfront property
+ Wood floors throughout the main level
+ Two fireplaces (wood + gas)
+ Emergency backup generator on site
+ Bonus 3 season sunroom
+ New Roof in 2019
+ Windows all replaced in last 5 years
Virtual Visit
| BUILDING | |
|---|---|
| Type | One-and-a-half-storey house |
| Style | Detached |
| Dimensions | 8.04x9.86 M |
| Lot Size | 2377.8 MC |
| EXPENSES | |
|---|---|
| Municipal Taxes (2024) | $ 2242 / year |
| School taxes (2024) | $ 269 / year |
| ROOM DETAILS | |||
|---|---|---|---|
| Room | Dimensions | Level | Flooring |
| Kitchen | 3.83 x 4.17 M | Ground Floor | Wood |
| Dining room | 3.82 x 6.32 M | Ground Floor | Wood |
| Living room | 4.95 x 5.51 M | Ground Floor | Wood |
| Laundry room | 2.60 x 1.0 M | Ground Floor | PVC |
| Bathroom | 1.0 x 1.54 M | Ground Floor | PVC |
| Bedroom | 2.76 x 2.89 M | Ground Floor | Wood |
| Solarium | 3.84 x 6.32 M | Ground Floor | Wood |
| Bedroom | 2.46 x 2.4 M | 2nd Floor | Carpet |
| Bathroom | 2.50 x 2.45 M | 2nd Floor | Linoleum |
| Primary bedroom | 3.58 x 4.98 M | 2nd Floor | Carpet |
| Family room | 5.78 x 5.88 M | Basement | Carpet |
| Storage | 3.74 x 2.28 M | Basement | Concrete |
| Storage | 2.13 x 3.70 M | Basement | Concrete |
| Storage | 1.77 x 2.83 M | Basement | Concrete |
| Storage | 1.77 x 2.2 M | Basement | Concrete |
| CHARACTERISTICS | |
|---|---|
| Basement | 6 feet and over, Partially finished, Separate entrance |
| Roofing | Asphalt shingles |
| Window type | Crank handle, Hung |
| Distinctive features | Cul-de-sac, Navigable, No neighbours in the back, Resort/Cottage, Water access, Waterfront |
| Sewage system | Dry well, Septic tank |
| Heating system | Electric baseboard units |
| Heating energy | Electricity |
| Topography | Flat |
| Hearth stove | Gas stove, Wood fireplace |
| Bathroom / Washroom | Jacuzzi bath-tub |
| Driveway | Not Paved |
| Parking | Outdoor |
| View | Panoramic, Water |
| Foundation | Poured concrete |
| Windows | PVC |
| Zoning | Residential, Vacationing area |
| Water supply | Surface well |
| Siding | Wood |
