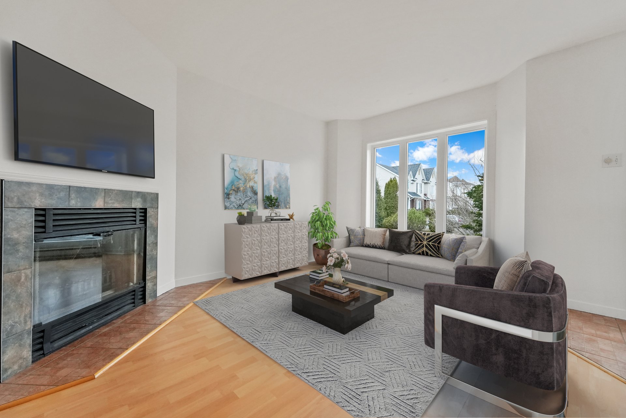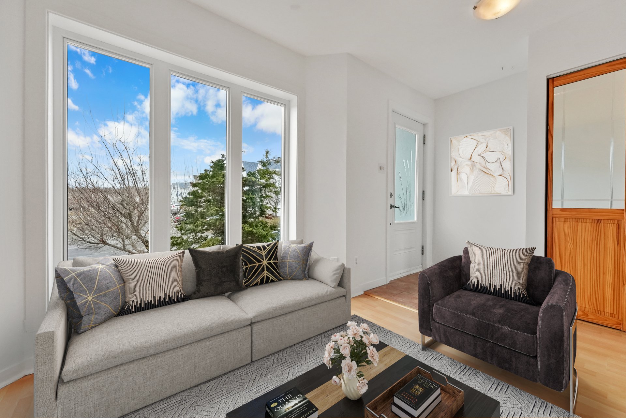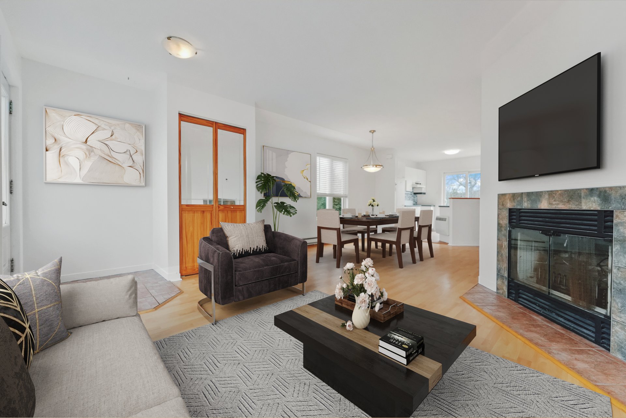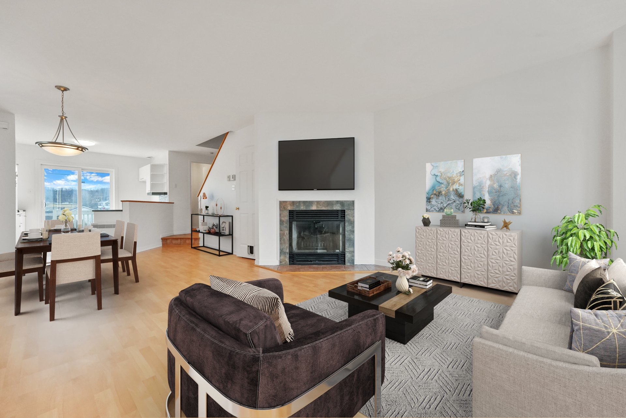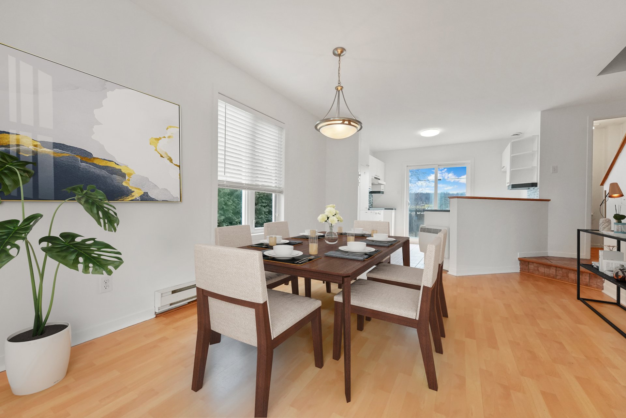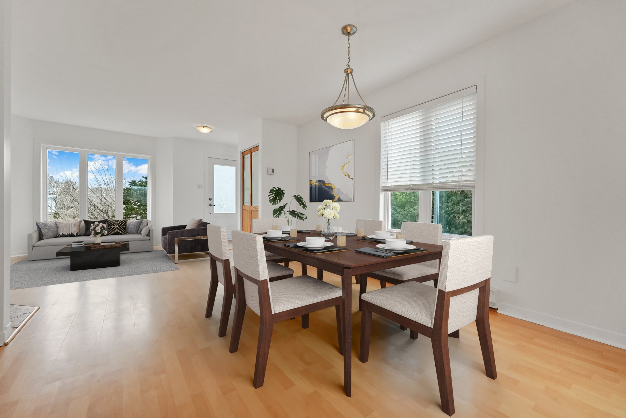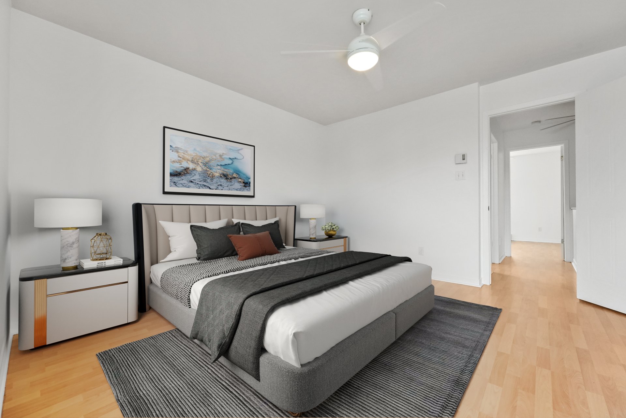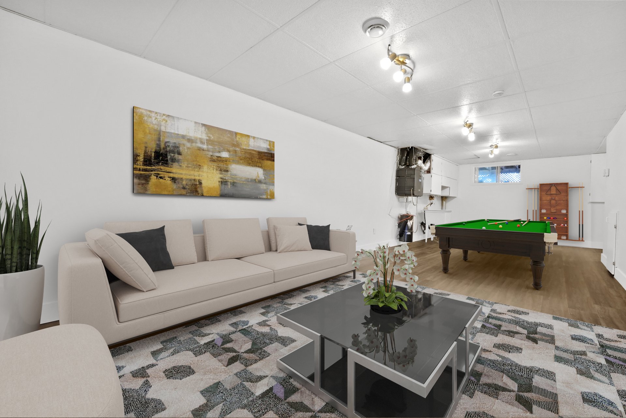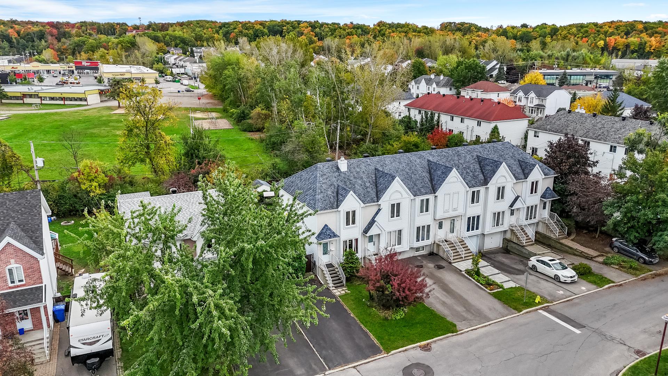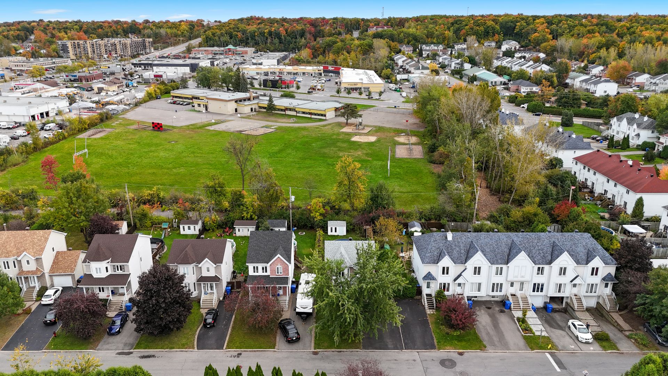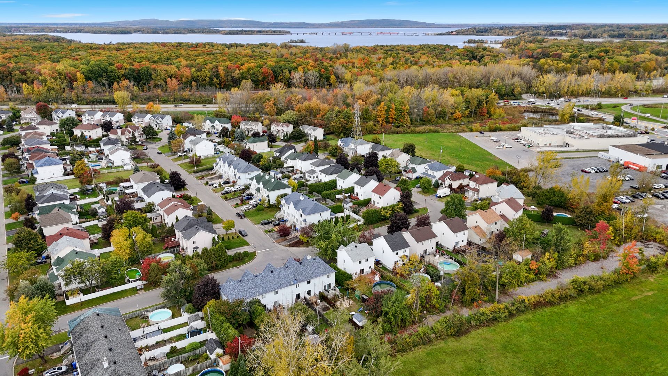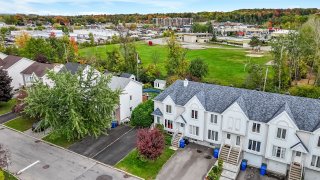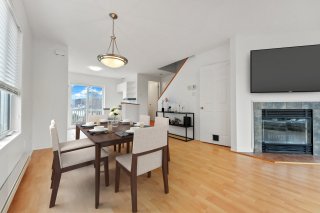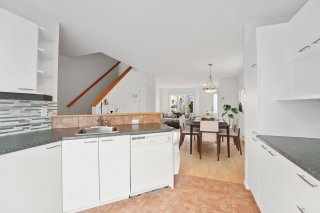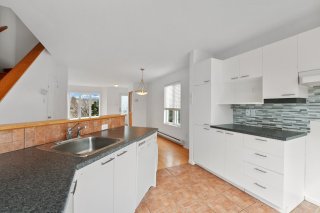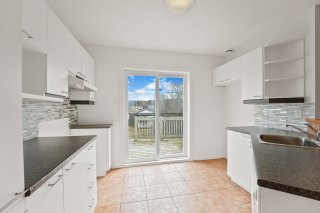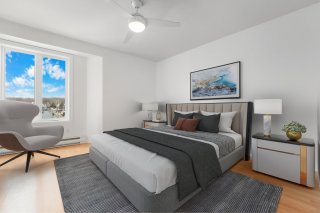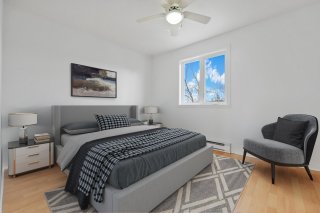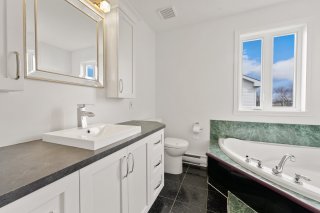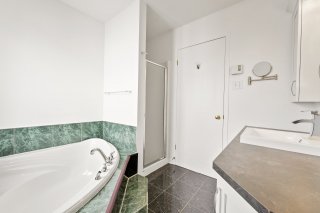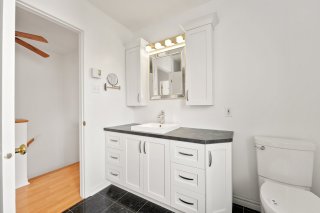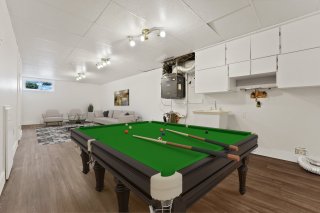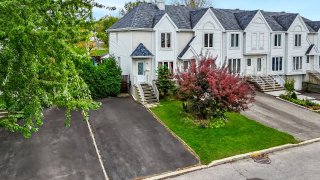Description
Introducing a charming 2-bedroom semi-detached house in a desirable location, perfect for comfortable living. The main floor welcomes you with a cozy living area, ideal for relaxation or hosting guests. The modern kitchen boasts sleek countertops and ample cabinet space. Both bedrooms offer peaceful retreats with plush carpeting and generous closet space. A bright bathroom features a sleek vanity and a bathtub/shower combination. The spacious basement provides endless potential for customization, whether as a third bedroom, home office, or gym. Outside, a charming backyard oasis awaits, perfect for outdoor activities.
Welcome to your new home in the heart of a peaceful
neighborhood, where comfort meets convenience. Nestled
within this serene locale, this delightful semi-detached
townhouse offers the perfect blend of modern living and
suburban tranquility. Let's take a closer look:
Key Features:
Location: Situated in a quiet and family-friendly
neighborhood, this property provides a serene retreat from
the hustle and bustle of city life. Enjoy the convenience
of nearby amenities while relishing the peace and privacy
of your surroundings.
Spacious Interior: Step inside to discover a thoughtfully
designed layout boasting ample space and natural light
throughout. The main floor welcomes you with an inviting
living area, perfect for relaxation or entertaining guests.
Modern Kitchen: The well-appointed kitchen is a chef's
delight, featuring sleek countertops, contemporary
appliances, and ample cabinet space. Whether you're
preparing a quick meal or indulging in culinary creativity,
this kitchen is sure to inspire.
Comfortable Bedrooms: This townhouse offers two cozy
bedrooms, each providing a tranquil haven for rest and
relaxation. With plush carpeting, soft lighting, and
generous closet space, these bedrooms ensure a peaceful
night's sleep.
Bright Bathroom: A modern bathroom awaits, complete with a
sleek vanity, tiled floors, and a refreshing bathtub/shower
combination. Start your day with a rejuvenating shower or
unwind with a luxurious soak in the tub.
Versatile Basement: The highlight of this property is its
expansive basement, offering endless possibilities for
customization. Can be easily configured as a spacious
bedroom, this area presents the opportunity to add a third
bedroom effortlessly. With ample space and natural light,
this basement can easily accommodate your growing needs,
whether it's a home office, gym, or additional living space.
Outdoor Retreat: Step outside to discover a charming
backyard oasis, perfect for enjoying alfresco dining,
gardening, or simply soaking up the sunshine. With lush
greenery and plenty of space for outdoor activities, this
backyard is sure to become your favorite spot for
relaxation.
Additional Features: Other notable features include a
private driveway for convenient parking, central heating
and cooling for year-round comfort, and easy access to
public transportation and major highways.
Don't miss this opportunity to make this lovely townhouse
your own. With its desirable location, spacious interior,
and endless potential, it's the perfect place to call home.
Schedule a viewing today and start envisioning the
possibilities!

