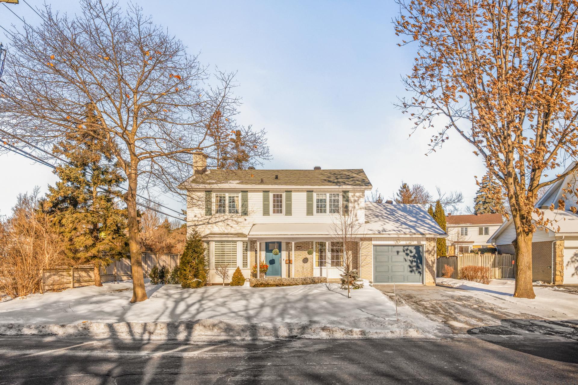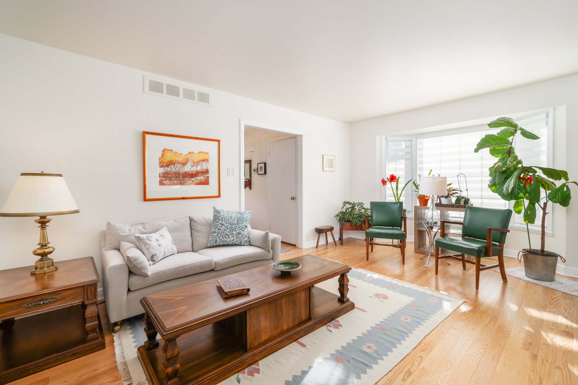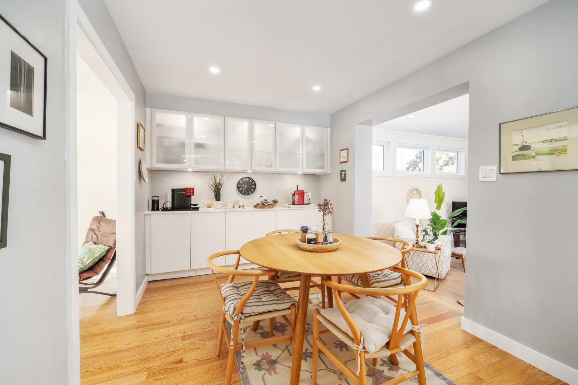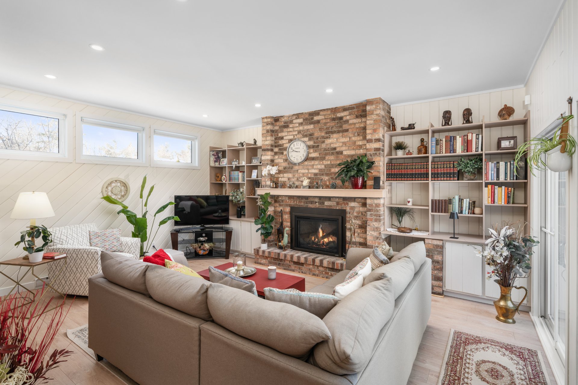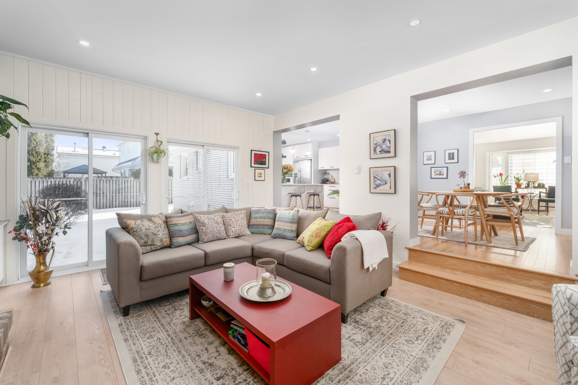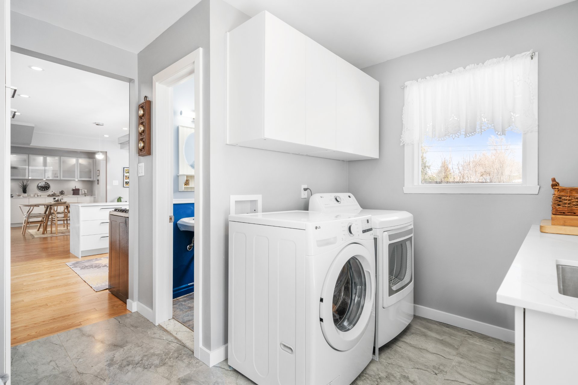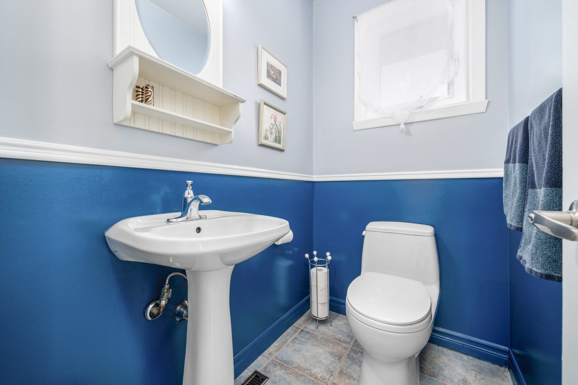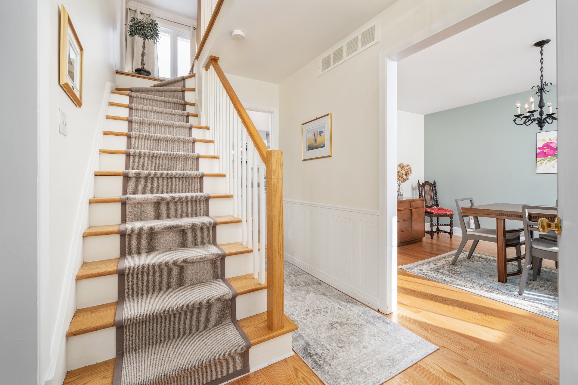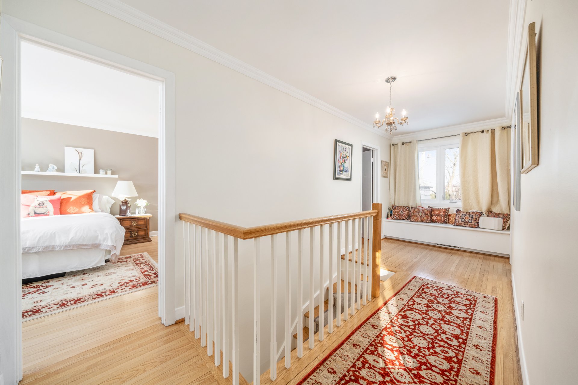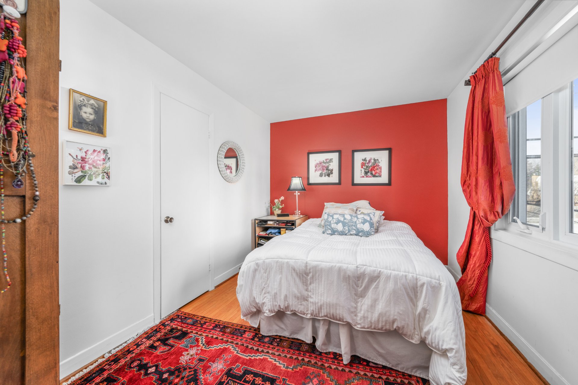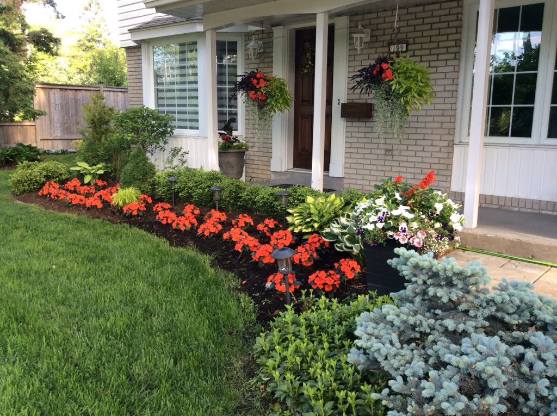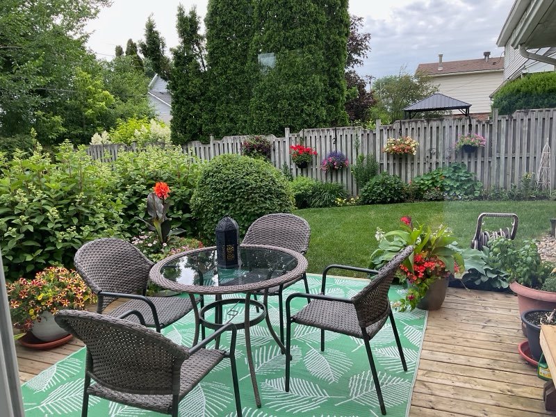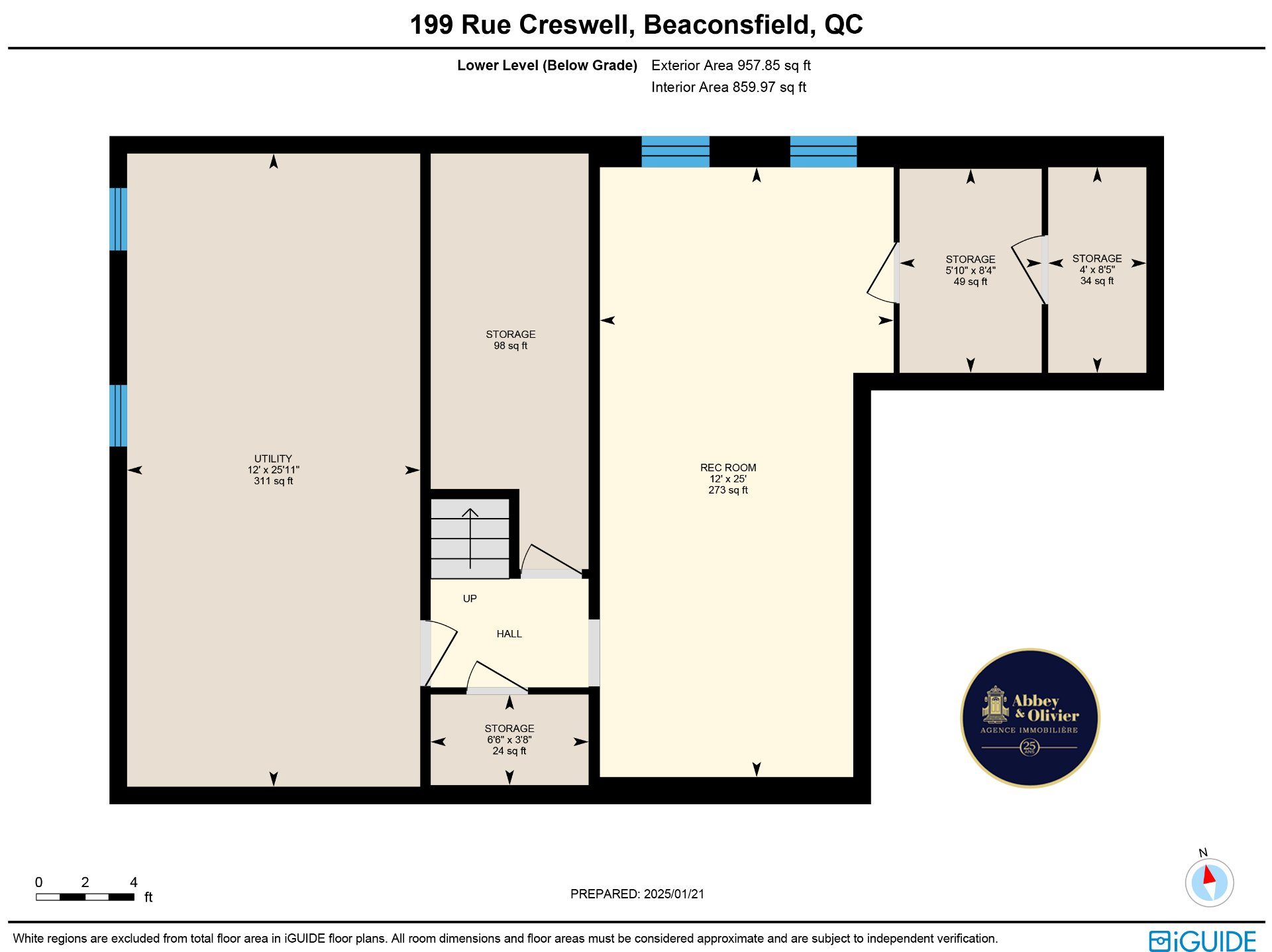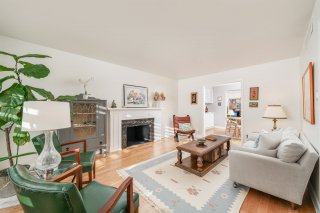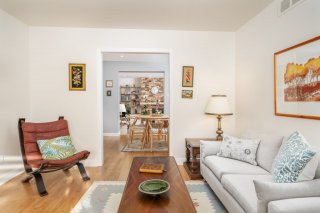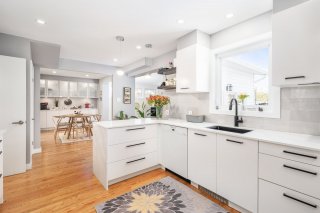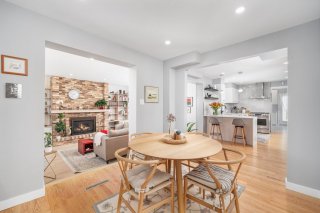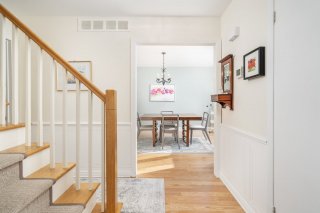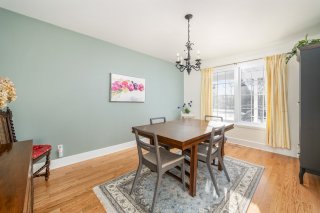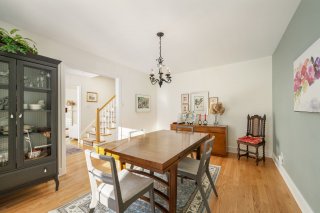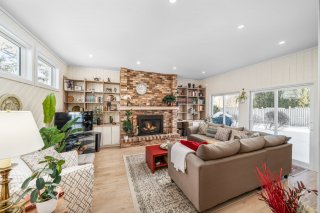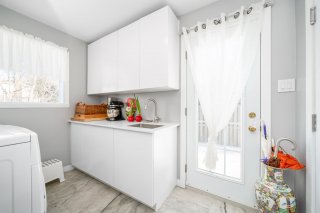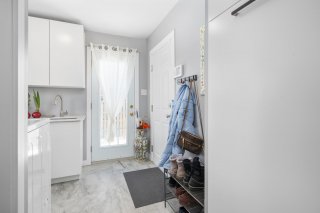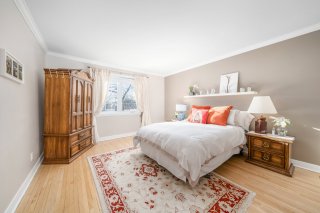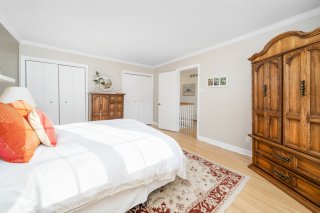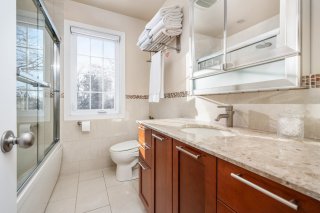199 Creswell Drive
Beaconsfield, QC H9W
MLS: 28342157
4
Bedrooms
1
Baths
1
Powder Rooms
1963
Year Built
Description
An elegant and sophisticated home offers a spacious cross-hallway floor plan and a beautifully updated living space, perfect for both family life and entertaining. Featuring a stunning new kitchen with soft neutral tones, sleek finishes and a gas stovetop. Adjacent to the kitchen, you'll find the heart of the home, an extended sunken family room with patio doors offering a bright and cozy retreat enhanced by a gas fireplace. An updated first-floor laundry room with a 2nd sink, storage and direct access to the garage. 4 Bedrooms upstairs, that can easily be transformed into a luxurious primary with ensuite bath and walk-in closet. See addendum
Finish the basement to your exact tastes -- ideal for a
home theater, gym, or additional recreation room with a
bathroom. You'll appreciate the dedicated storage rooms.
A reliable Generac to keep the power and heating on during
an outage, no matter the storm!
Step outside into the ultra-private backyard, where
beautiful perennial flowers add a touch of nature and
serenity. This property is ideally located within walking
distance of the Beaconsfield Shopping Centre, as well as
the shops, services, and amenities along St. Charles
Boulevard.
The family-oriented Beacon Hill neighborhood is home to
excellent schools, a community pool, and parks, making it a
fantastic location for families.
At the seller's request visits to start Friday January 24th
by appointment only 1-4 PM and Sunday's Open House 2-4PM.
All offers to be supplied with proof of financial capacity
following the Open House and left open for 24 Hours.
A pre listing inspection report is available and forms an
integral part of the declaration. Floor plans available.
| BUILDING | |
|---|---|
| Type | Two or more storey |
| Style | Detached |
| Dimensions | 16.6x13.1 M |
| Lot Size | 6997 PC |
| EXPENSES | |
|---|---|
| Water taxes (2024) | $ 422 / year |
| Municipal Taxes (2024) | $ 5078 / year |
| School taxes (2024) | $ 622 / year |
| ROOM DETAILS | |||
|---|---|---|---|
| Room | Dimensions | Level | Flooring |
| Living room | 18.5 x 12.1 P | Ground Floor | Wood |
| Kitchen | 18.1 x 10.11 P | Ground Floor | Wood |
| Dinette | 14.9 x 11 P | Ground Floor | Wood |
| Dining room | 11.11 x 9 P | Ground Floor | Wood |
| Family room | 19.1 x 15.6 P | Ground Floor | Floating floor |
| Laundry room | 11.4 x 9.11 P | Ground Floor | Wood |
| Washroom | 5.3 x 3.8 P | Ground Floor | Wood |
| Primary bedroom | 15.2 x 12.6 P | 2nd Floor | Wood |
| Bedroom | 12.4 x 10.11 P | 2nd Floor | Wood |
| Bedroom | 12 x 10.10 P | 2nd Floor | Wood |
| Bedroom | 12.6 x 9.1 P | 2nd Floor | Wood |
| Bathroom | 7.6 x 6.10 P | 2nd Floor | Ceramic tiles |
| Playroom | 25 x 12 P | 2nd Floor | Concrete |
| Storage | 8.4 x 5.10 P | Basement | Concrete |
| CHARACTERISTICS | |
|---|---|
| Basement | 6 feet and over, Unfinished |
| Heating system | Air circulation |
| Equipment available | Alarm system, Central heat pump, Electric garage door |
| Proximity | Alpine skiing, Bicycle path, Cegep, Cross-country skiing, Daycare centre, Elementary school, Golf, High school, Highway, Hospital, Park - green area, Public transport, Réseau Express Métropolitain (REM), Snowmobile trail, University |
| Siding | Aluminum, Brick |
| Driveway | Asphalt, Double width or more |
| Roofing | Asphalt shingles |
| Garage | Attached, Fitted, Heated, Single width |
| Window type | Crank handle |
| Heating energy | Electricity |
| Landscaping | Fenced, Landscape |
| Topography | Flat |
| Parking | Garage, Outdoor |
| Hearth stove | Gaz fireplace, Wood fireplace |
| Cupboard | Melamine |
| Sewage system | Municipal sewer |
| Water supply | Municipality |
| Foundation | Poured concrete |
| Windows | PVC |
| Zoning | Residential |
| Distinctive features | Street corner |
| Rental appliances | Water heater |
