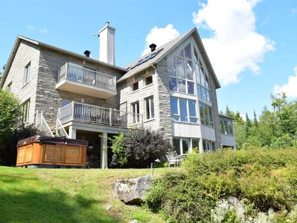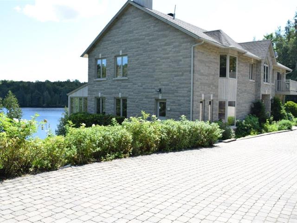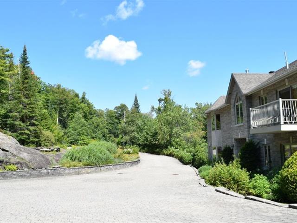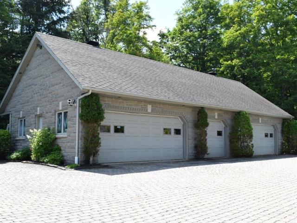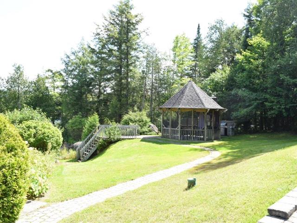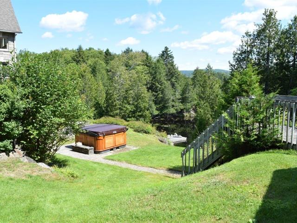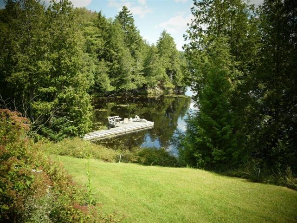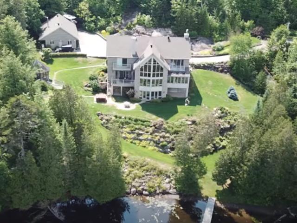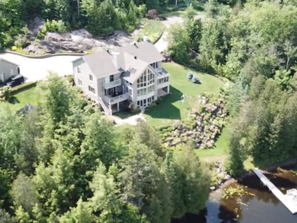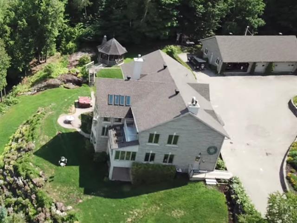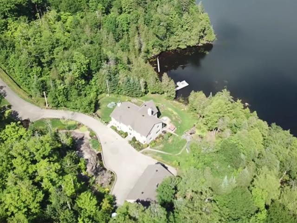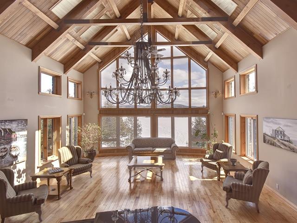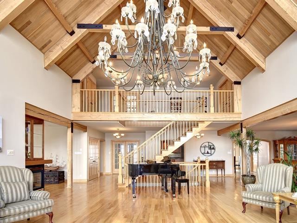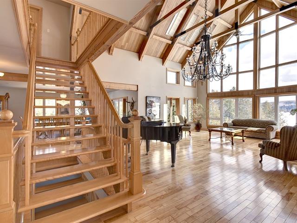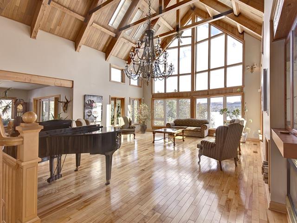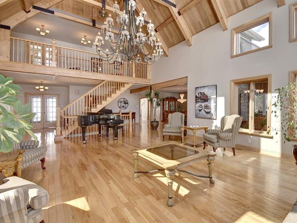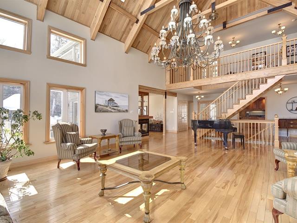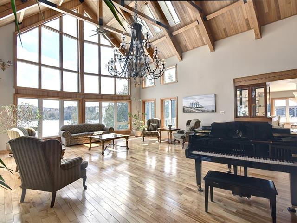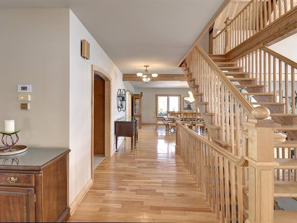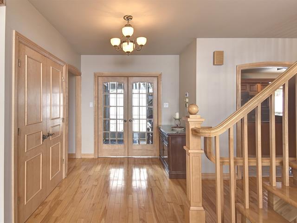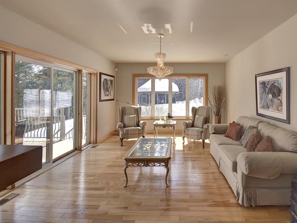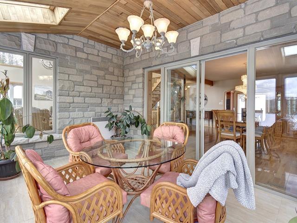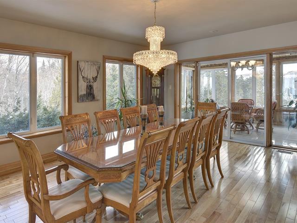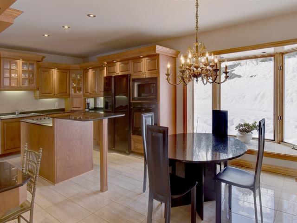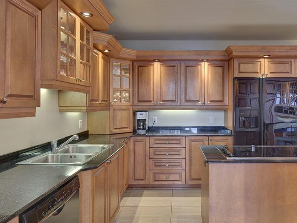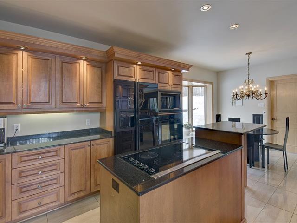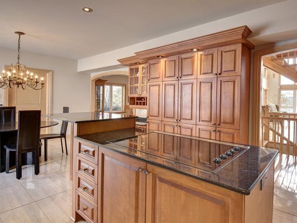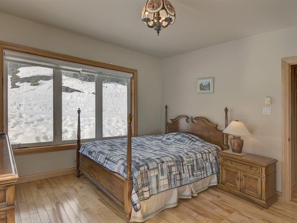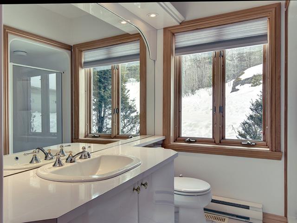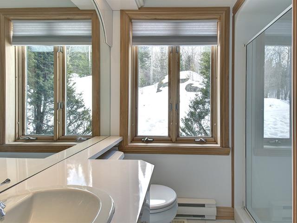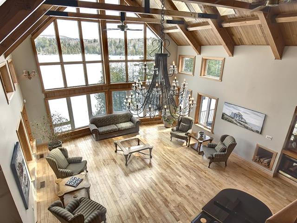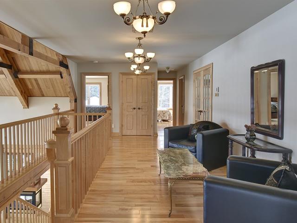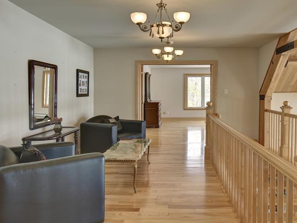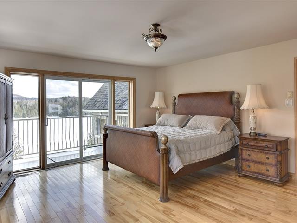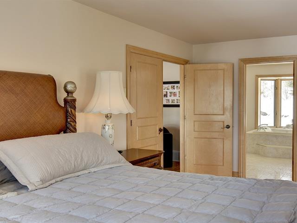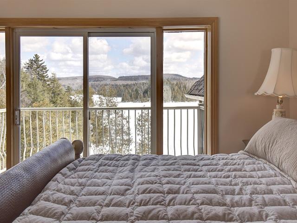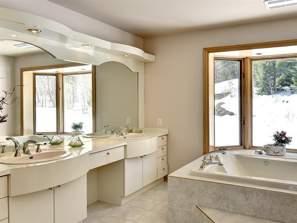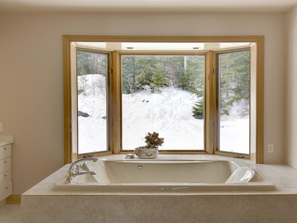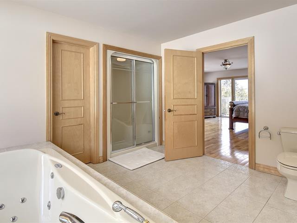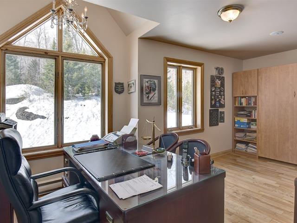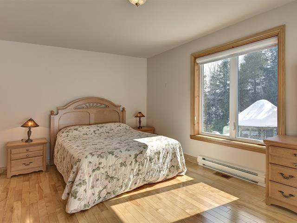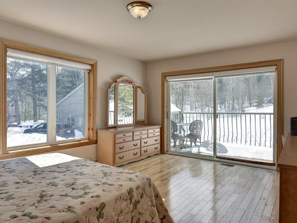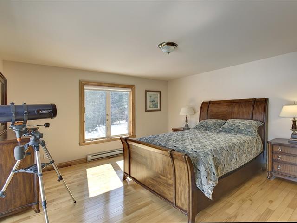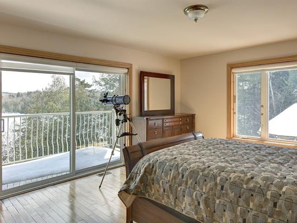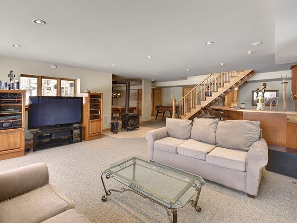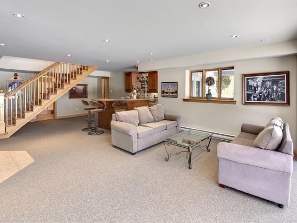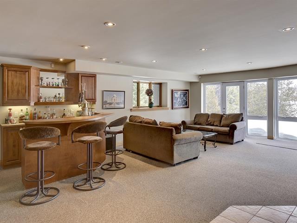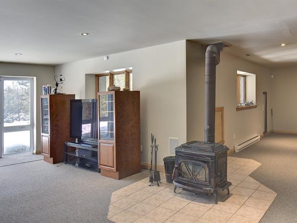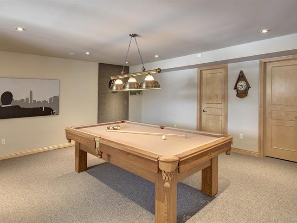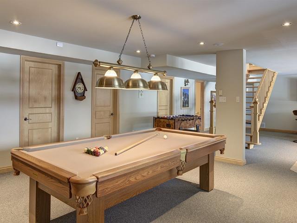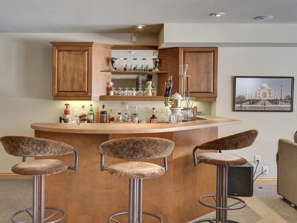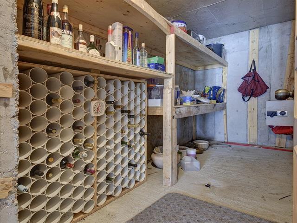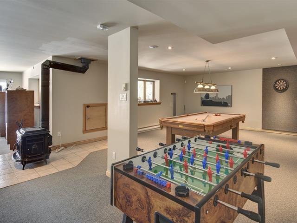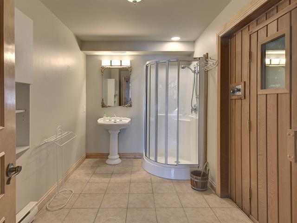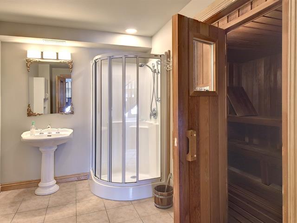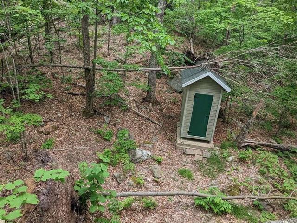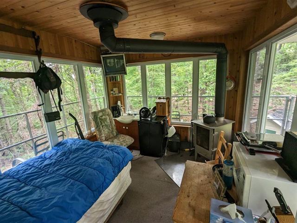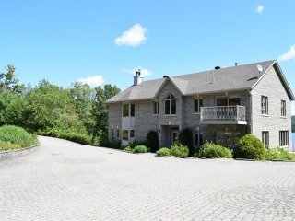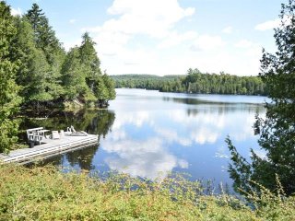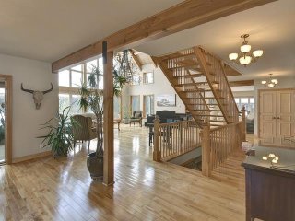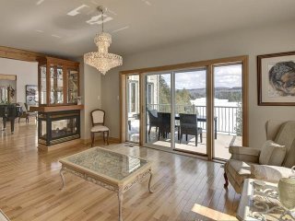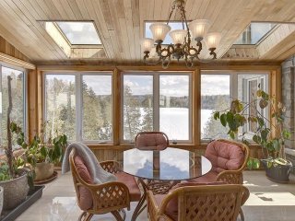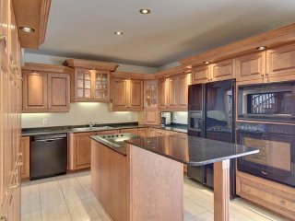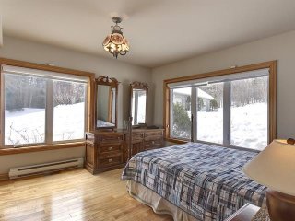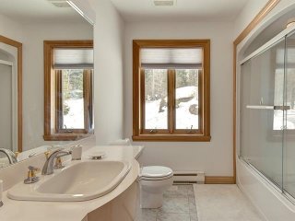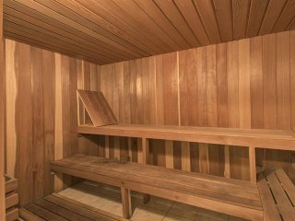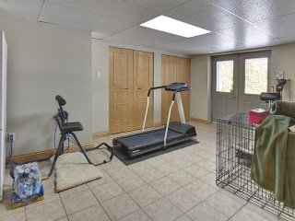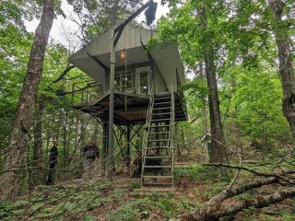1961 Rue du Domaine
Wentworth-Nord, QC J0T
MLS: 10958695
5
Bedrooms
4
Baths
0
Powder Rooms
1998
Year Built
Description
The truest depiction of serenity. The enchantment of the property surpasses description. Incredible surrounding view, and direct access to navigable Grand Lac Noir. Open space, cathedral floor to ceiling windows and sheer luxury, accompanied by peaceful seclusion. This FULLY FURNISHED home offers a stunning living space, a detached 5 car garage, a guest house and most distinctly, acres upon acres of land with an additional 3 cadastrals belonging to it, for your enjoyment and endless possibilities.
Sold fully furnished!
Please visit link for full drone caption of premises:
https://www.youtube.com/watch?v=PRLY1SnF5GI
To note: The listing includes the land with immovable,
cadastral description 5710132, plus 3 additional cadastrals
5710163, 5708126, 5710361
Details:
-Cadastral description 5708126= 2121672.00 sqft
-Cadastral description 5710361= 33058.12 sqft
-Cadastral descriptions 5710163= 5307.68 sqft
SPECIAL FEATURES
-Side entrance door
-Heated floors in kitchen and solarium
-Granit countertops
-Wooden cabinets
-Two sided fire place
-Three propane tanks
-Wet bar
-Sauna
-Steam shower
-New hot tub
-Gazebo
-Irrigation throughout the premises
-Man made cascading waterfall, water generated from the
adjacent lake.
-Lots of storage
-Professional land scaping
***Separate guesthouse
Virtual Visit
| BUILDING | |
|---|---|
| Type | Two or more storey |
| Style | Detached |
| Dimensions | 59.6x57.9 P |
| Lot Size | 0 |
| EXPENSES | |
|---|---|
| Energy cost | $ 9521 / year |
| Municipal Taxes (2024) | $ 11146 / year |
| School taxes (2024) | $ 1541 / year |
| ROOM DETAILS | |||
|---|---|---|---|
| Room | Dimensions | Level | Flooring |
| Hallway | 8.1 x 6.2 P | Ground Floor | Ceramic tiles |
| Living room | 26.7 x 20.10 P | Ground Floor | Wood |
| Family room | 20.3 x 13.10 P | Ground Floor | Wood |
| Dining room | 18.9 x 16.8 P | Ground Floor | Wood |
| Kitchen | 21.11 x 11.8 P | Ground Floor | Ceramic tiles |
| Solarium | 16.2 x 9.8 P | Ground Floor | Ceramic tiles |
| Bedroom | 13.10 x 12.2 P | Ground Floor | Wood |
| Bathroom | 8.1 x 5.0 P | Ground Floor | Ceramic tiles |
| Mezzanine | 21.7 x 11.6 P | 2nd Floor | Wood |
| Primary bedroom | 19.2 x 16.0 P | 2nd Floor | Wood |
| Bathroom | 11.7 x 10.6 P | 2nd Floor | Ceramic tiles |
| Bedroom | 16.7 x 12.2 P | 2nd Floor | Wood |
| Bedroom | 16.1 x 13.10 P | 2nd Floor | Wood |
| Bedroom | 18.0 x 10.7 P | 2nd Floor | Wood |
| Bathroom | 9.1 x 7.9 P | 2nd Floor | Ceramic tiles |
| Family room | 19.3 x 15.3 P | Basement | Carpet |
| Playroom | 19.8 x 18.5 P | Basement | Carpet |
| Other | 18.1 x 7.2 P | Basement | Carpet |
| Bathroom | 11.2 x 7.2 P | Basement | Ceramic tiles |
| Other | 18.5 x 7.2 P | Basement | Ceramic tiles |
| Other | 13.6 x 12.9 P | Basement | Concrete |
| Laundry room | 5.7 x 4.6 P | Basement | Ceramic tiles |
| CHARACTERISTICS | |
|---|---|
| Bathroom / Washroom | Adjoining to primary bedroom, Jacuzzi bath-tub |
| Heating system | Air circulation, Electric baseboard units |
| Water supply | Artesian well |
| Roofing | Asphalt shingles |
| Siding | Brick |
| Equipment available | Central air conditioning, Central vacuum cleaner system installation, Electric garage door, Sauna, Water softener |
| Proximity | Cross-country skiing, Golf |
| Garage | Detached |
| Basement | Finished basement, Separate entrance |
| Available services | Fire detector |
| Parking | Garage, Outdoor |
| Hearth stove | Gaz fireplace, Wood fireplace |
| Heating energy | Heating oil |
| Landscaping | Landscape |
| Distinctive features | Navigable, No neighbours in the back, Water access, Waterfront |
| View | Panoramic, Water |
| Driveway | Plain paving stone |
| Foundation | Poured concrete |
| Windows | PVC |
| Zoning | Residential |
| Sewage system | Septic tank |
| Cupboard | Wood |
