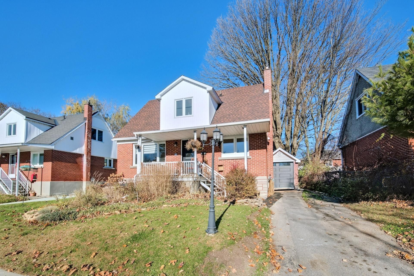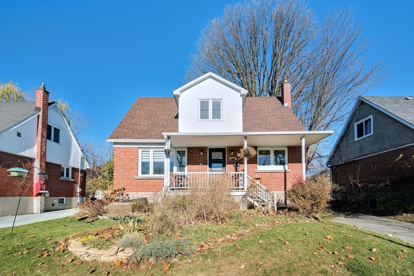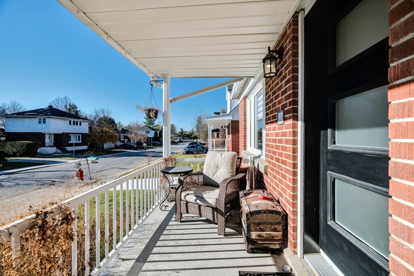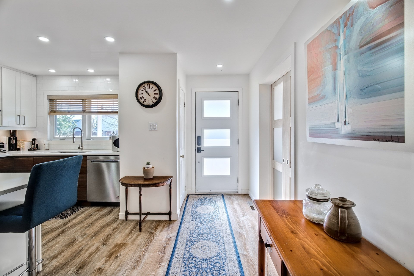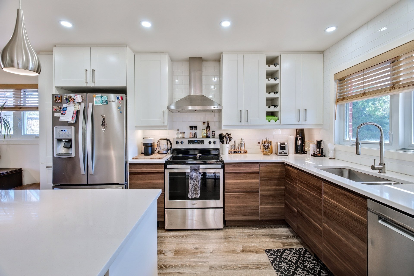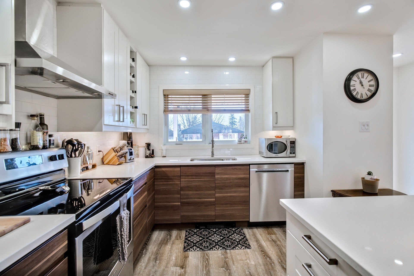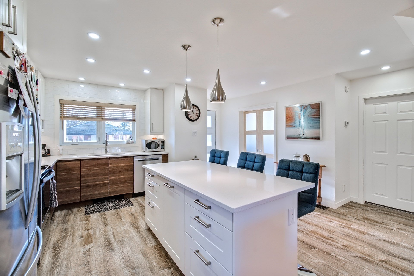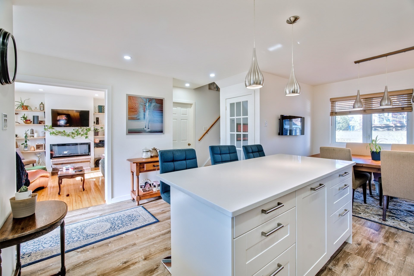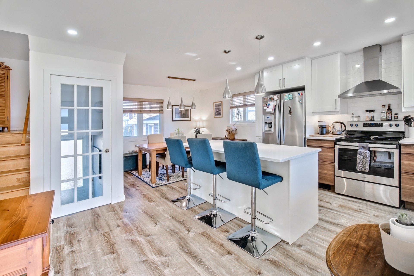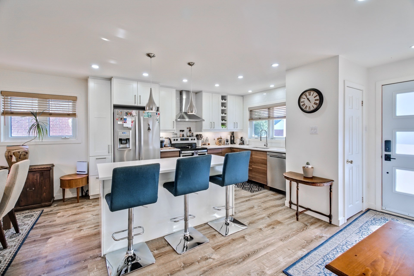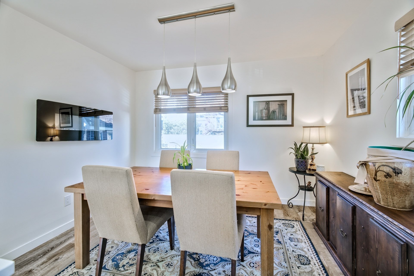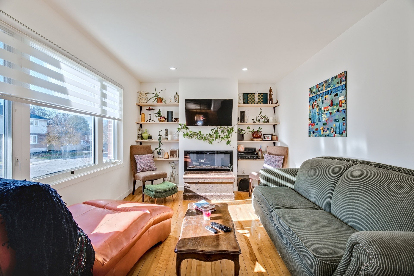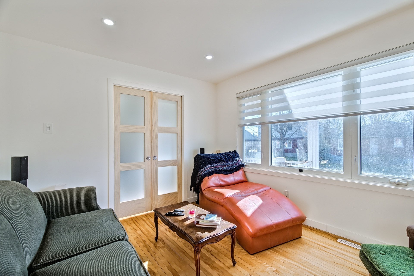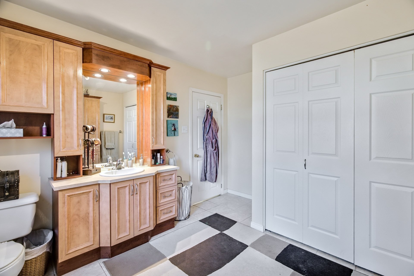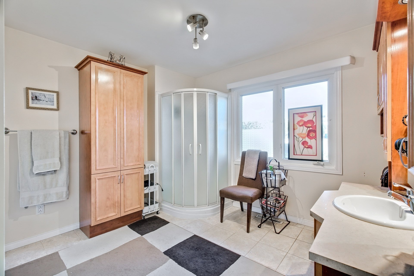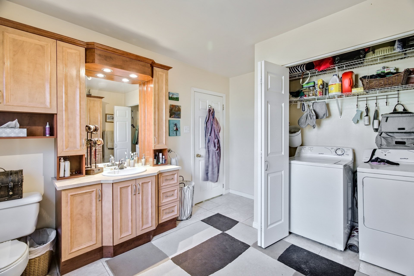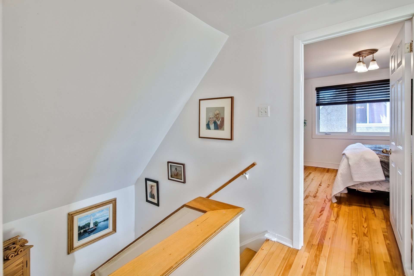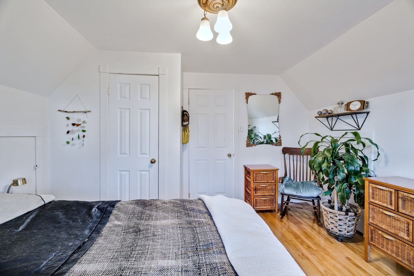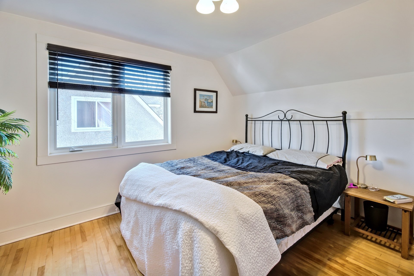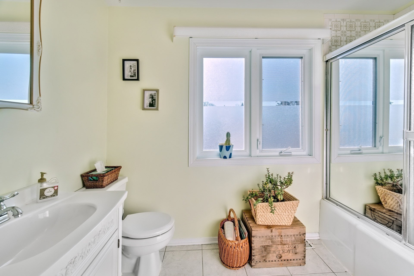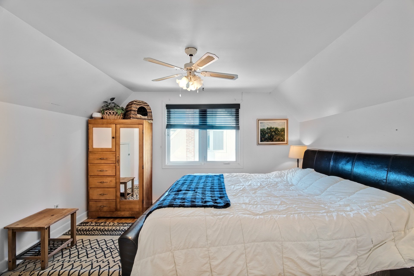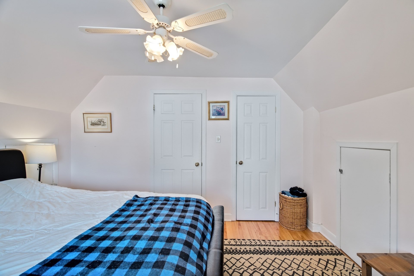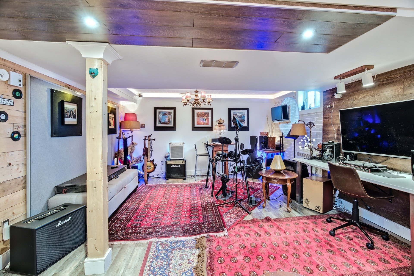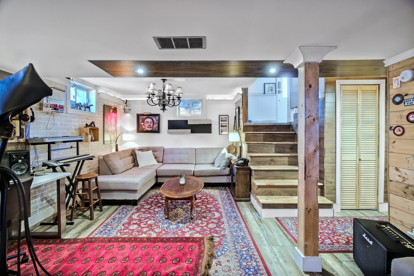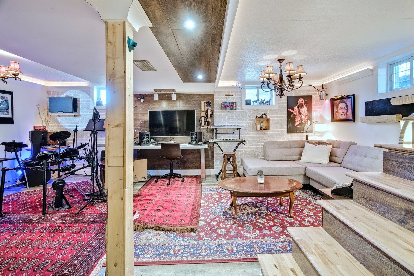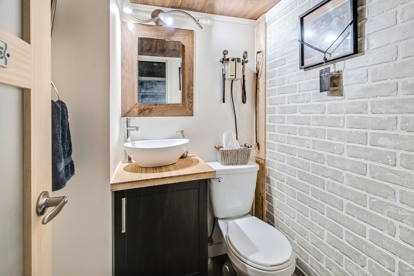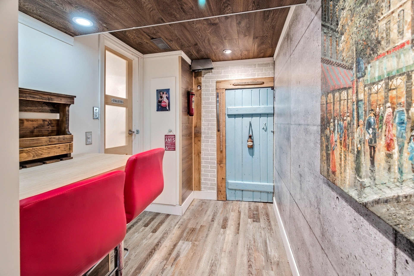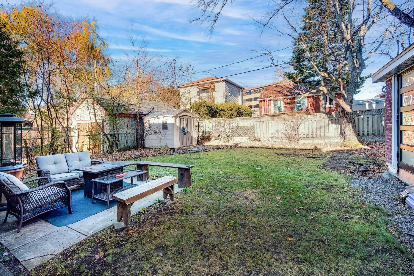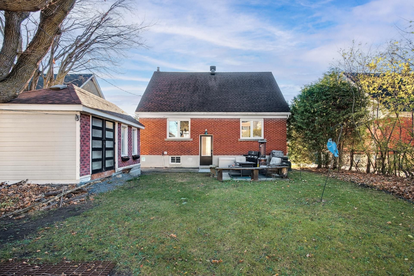196 Rue Bourque
Gatineau (Hull), QC J8Y
MLS: 21844375
2
Bedrooms
2
Baths
1
Powder Rooms
1955
Year Built
Description
This superb all-brick home is perfectly situated in the desirable Lac-des-Fées district, offering an unbeatable location near essential services, downtown Hull, and Ottawa. Enjoy the convenience of being within walking distance to Gatineau Park and Parc du Lac-des-Fées, perfect for outdoor enthusiasts and nature lovers. With its large private courtyard, exceptional natural light, and warm, inviting atmosphere, this property is ready to become your new home. An opportunity not to be missed!
Located in the highly sought-after Lac des Fées
neighborhood, this stunning all-brick home offers an ideal
living environment. Just minutes from downtown Hull and
Ottawa, it enjoys easy access to all essential services
(hospital, schools, daycare, parks, public transportation,
and shops).
| BUILDING | |
|---|---|
| Type | Two or more storey |
| Style | Detached |
| Dimensions | 24x30 P |
| Lot Size | 4674.98 PC |
| EXPENSES | |
|---|---|
| Energy cost | $ 1180 / year |
| Municipal Taxes (2024) | $ 3198 / year |
| School taxes (2024) | $ 252 / year |
| ROOM DETAILS | |||
|---|---|---|---|
| Room | Dimensions | Level | Flooring |
| Dining room | 9.6 x 11.0 P | Ground Floor | Floating floor |
| Living room | 10.3 x 11.10 P | Ground Floor | Wood |
| Kitchen | 11.4 x 13.0 P | Ground Floor | Floating floor |
| Bathroom | 10.9 x 8.10 P | Ground Floor | Ceramic tiles |
| Family room | 13.9 x 21.10 P | Basement | Floating floor |
| Washroom | 4.4 x 4.4 P | Basement | Floating floor |
| Home office | 8.6 x 5.11 P | Basement | Floating floor |
| Storage | 17.8 x 4.11 P | Basement | Concrete |
| Primary bedroom | 11.4 x 12.2 P | 2nd Floor | Wood |
| Bedroom | 11.2 x 12.9 P | 2nd Floor | Wood |
| Bathroom | 10.0 x 9.3 P | 2nd Floor | Ceramic tiles |
| CHARACTERISTICS | |
|---|---|
| Heating system | Air circulation, Space heating baseboards |
| Proximity | Alpine skiing, Bicycle path, Cegep, Cross-country skiing, Daycare centre, Elementary school, Golf, High school, Highway, Hospital, Park - green area, Public transport, University |
| Driveway | Asphalt |
| Roofing | Asphalt shingles |
| Siding | Brick |
| Equipment available | Central air conditioning, Central vacuum cleaner system installation, Private yard |
| View | City |
| Foundation | Concrete block |
| Garage | Detached, Heated, Single width |
| Heating energy | Electricity, Natural gas |
| Landscaping | Fenced, Landscape |
| Topography | Flat |
| Parking | Garage, Outdoor |
| Cupboard | Melamine |
| Sewage system | Municipal sewer |
| Water supply | Municipality |
| Basement | Partially finished |
| Windows | PVC |
| Zoning | Residential |
| Bathroom / Washroom | Seperate shower |
| Rental appliances | Water heater |
