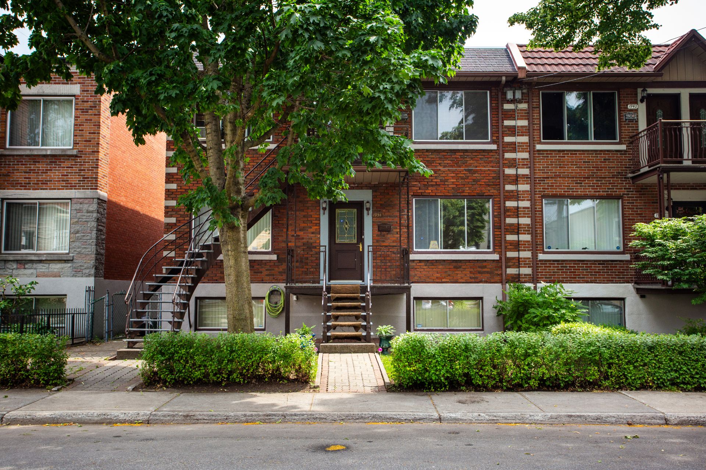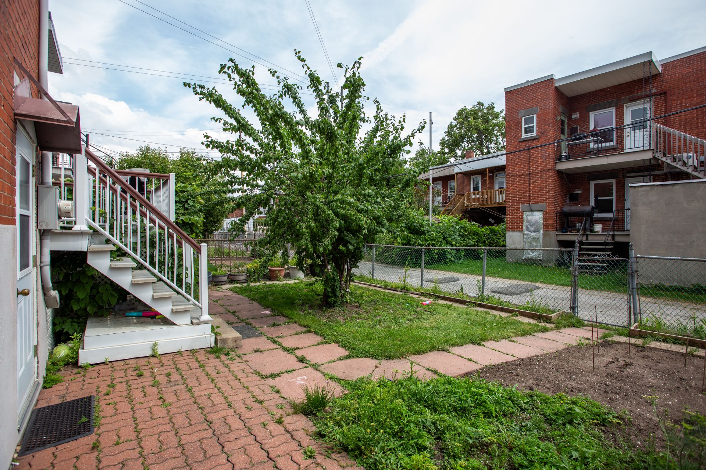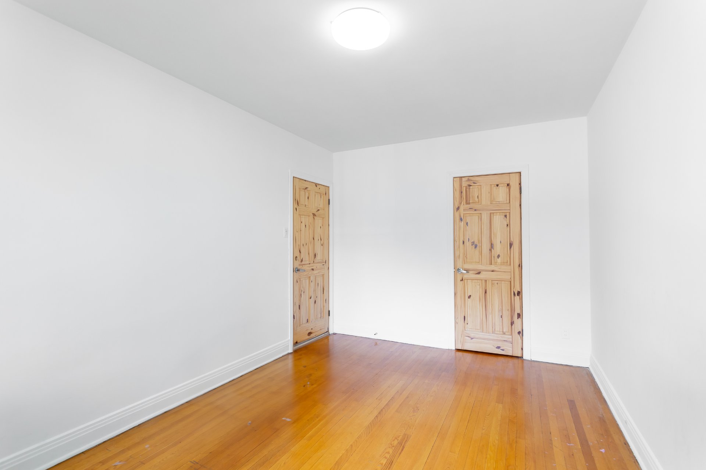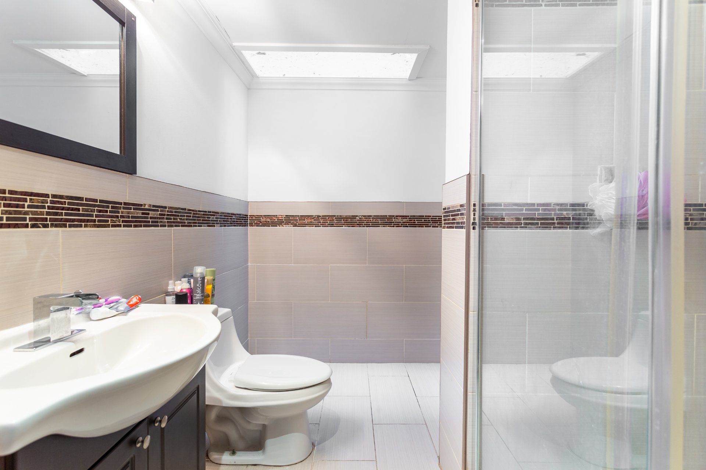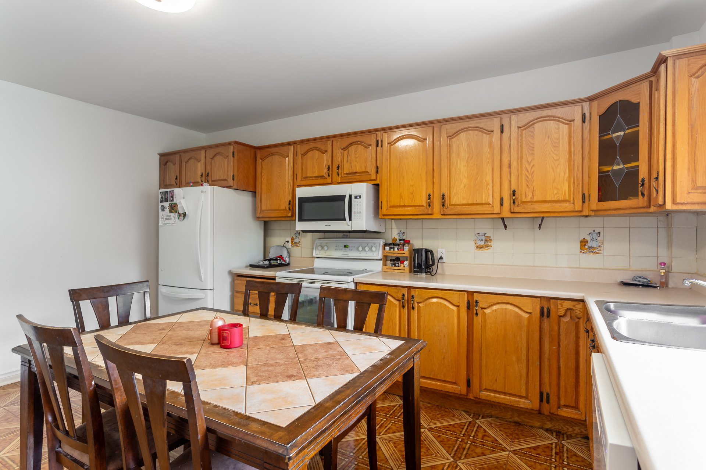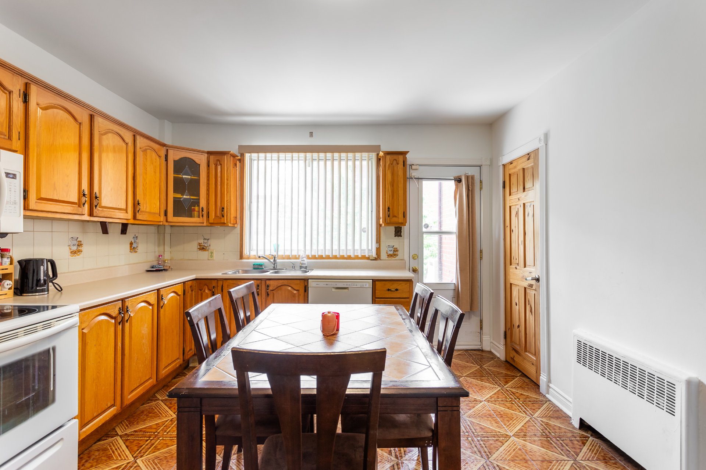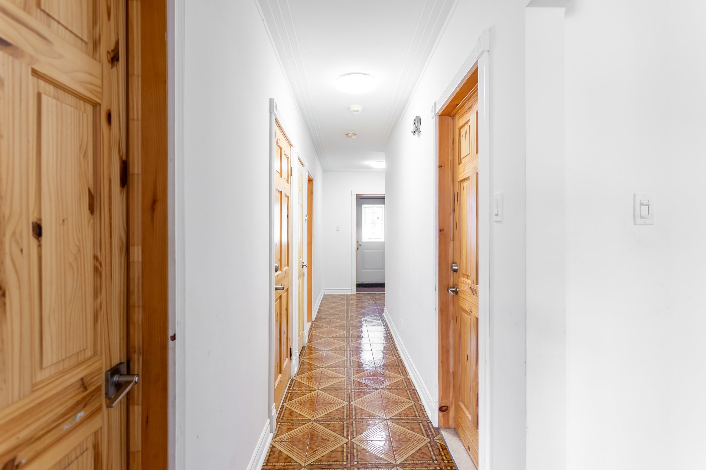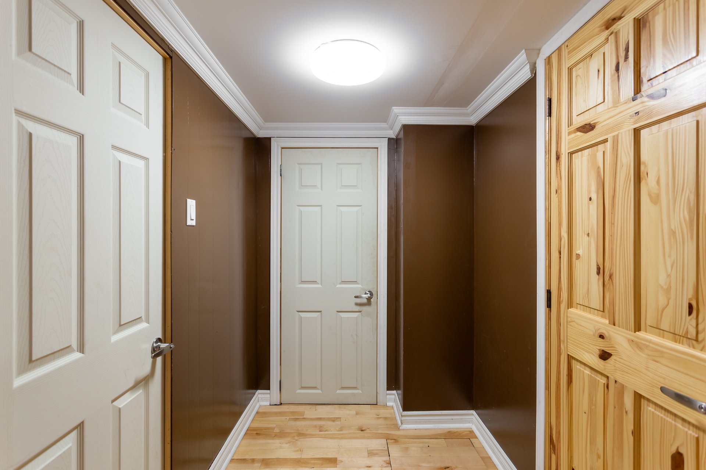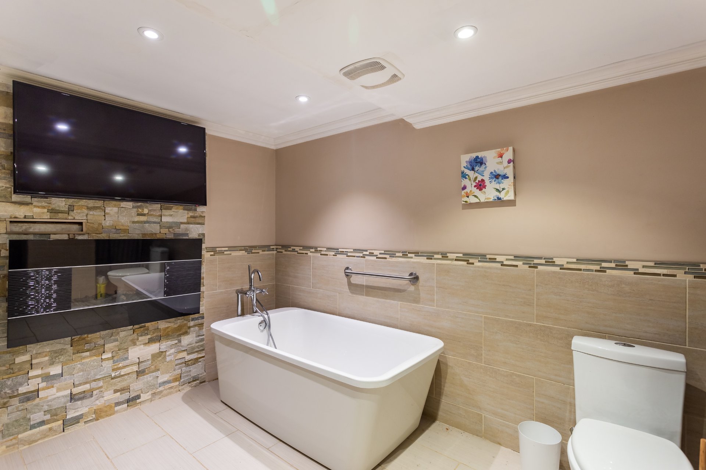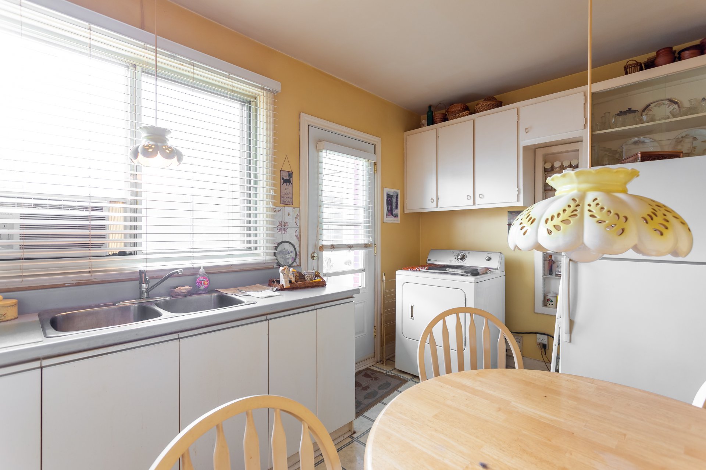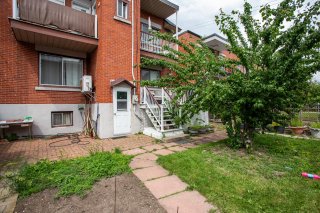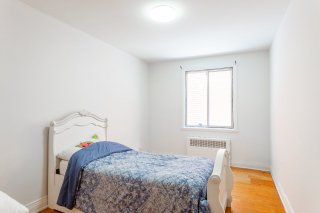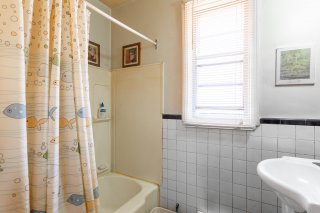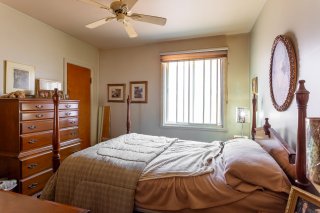1930 - 1934 Av. Egan
Montréal (Le Sud-Ouest), QC H2S
MLS: 23904905
$1,095,000
3
Bedrooms
2
Baths
0
Powder Rooms
1954
Year Built
Description
Charming semi detach triplex in the heart of Cote St Paul is ideally set close to public transportation, highway access and all services making ideal for rental potential. This property has been well maintained throughout the years, offering a large renovated basement bathroom, beautiful backyard, direct outdoor access for basement "bachelor" apartment allowing for additional revenue, washer/dryer outlet in each unit, and A/C wall mount on 1ST floor. Ideal for investment potential.
Discover this inviting semi-detached triplex, ideally
situated in Cote St Paul. With convenient access to public
transportation, major highways, and all essential services,
this property presents an excellent rental opportunity.
Key Features:
Prime Location: Close proximity to public transportation
and major highways ensures easy commuting and accessibility.
Well-Maintained: The property has been meticulously cared
for over the years, ensuring a move-in-ready condition.
Renovated Basement Bathroom: Enjoy a spacious and
beautifully renovated bathroom in the basement unit.
Beautiful Backyard: A charming backyard offers a serene
outdoor space for relaxation and enjoyment.
Basement "Bachelor" Apartment: Direct outdoor access to the
basement unit provides an additional revenue stream.
Washer/Dryer Outlets: Each unit is equipped with its own
washer/dryer outlet for added convenience.
A/C Wall Mount on 1st Floor: The first-floor unit features
a wall-mounted air conditioner.
This property is ideal for investors seeking a
well-maintained, revenue-generating opportunity in a highly
desirable location. Don't miss the chance to own this gem
in Cote St Paul!
*All measurements taken are approximate *
| BUILDING | |
|---|---|
| Type | Triplex |
| Style | Semi-detached |
| Dimensions | 0x0 |
| Lot Size | 3168 PC |
| EXPENSES | |
|---|---|
| Municipal Taxes (2024) | $ 5828 / year |
| School taxes (2023) | $ 704 / year |
| ROOM DETAILS | |||
|---|---|---|---|
| Room | Dimensions | Level | Flooring |
| Kitchen | 23.3 x 12.2 P | Ground Floor | Tiles |
| Living room | 11.7 x 10.6 P | 2nd Floor | Wood |
| Living room | 11.7 x 10.6 P | 2nd Floor | Wood |
| Living room | 15.4 x 10.11 P | Ground Floor | Tiles |
| Bedroom | 10.9 x 10.8 P | 2nd Floor | Wood |
| Bedroom | 10.9 x 10.8 P | 2nd Floor | Wood |
| Primary bedroom | 15.7 x 10.1 P | Ground Floor | Wood |
| Kitchen | 14.6 x 9.1 P | 2nd Floor | Linoleum |
| Kitchen | 14.6 x 9.1 P | 2nd Floor | Linoleum |
| Bedroom | 14.6 x 9.6 P | Ground Floor | Wood |
| Bathroom | 7.2 x 5.1 P | 2nd Floor | Tiles |
| Bathroom | 7.2 x 5.1 P | 2nd Floor | Tiles |
| Bathroom | 9.9 x 4.3 P | Ground Floor | Ceramic tiles |
| Den | 14.2 x 11.1 P | Ground Floor | Tiles |
| Family room | 28.0 x 20.0 P | Basement | Wood |
| Bathroom | 10.1 x 8.4 P | Basement | Ceramic tiles |
| CHARACTERISTICS | |
|---|---|
| Heating system | Electric baseboard units |
| Water supply | Municipality |
| Heating energy | Electricity |
| Siding | Brick |
| Proximity | Highway, Cegep, Hospital, Park - green area, Elementary school, High school, Public transport, Bicycle path, Daycare centre |
| Basement | 6 feet and over, Finished basement |
| Sewage system | Municipal sewer |
| Zoning | Residential |
