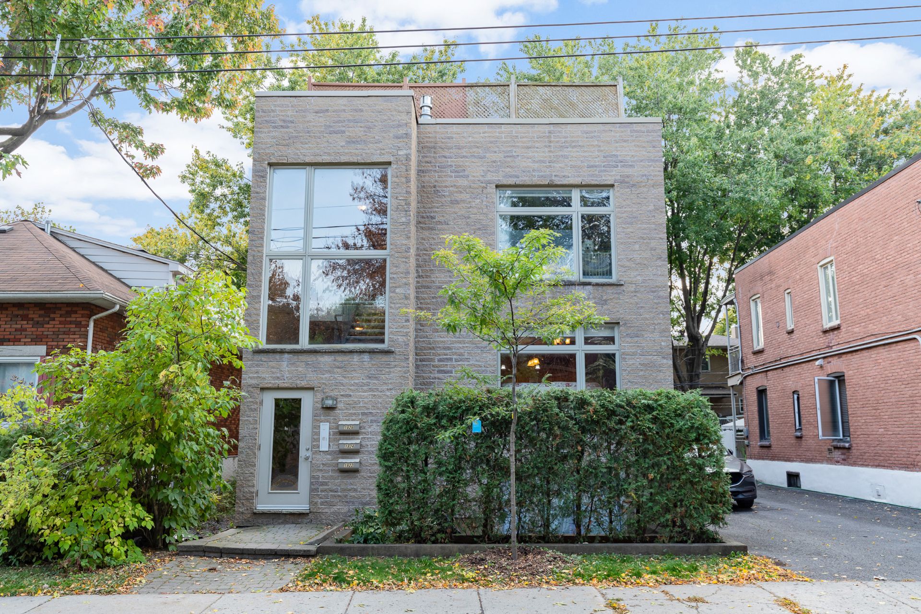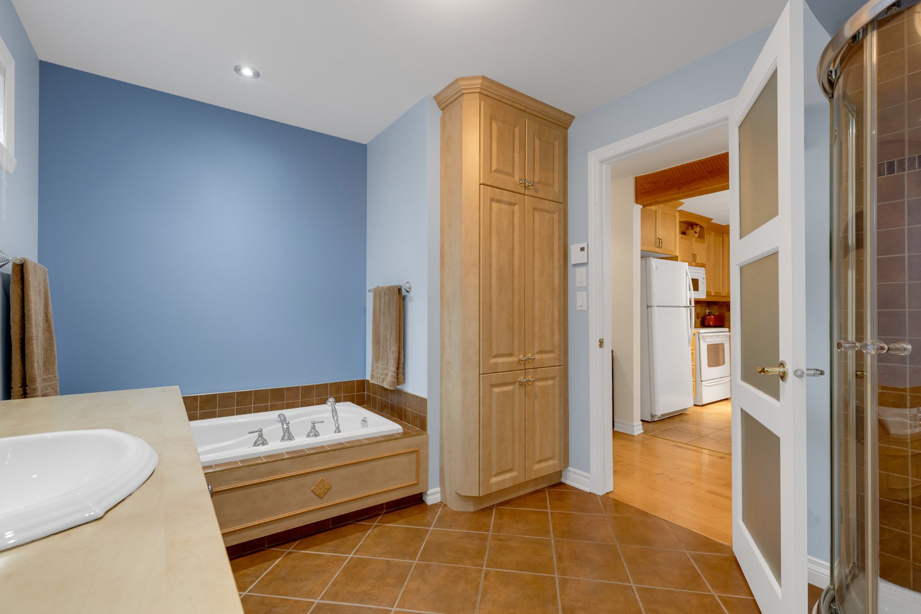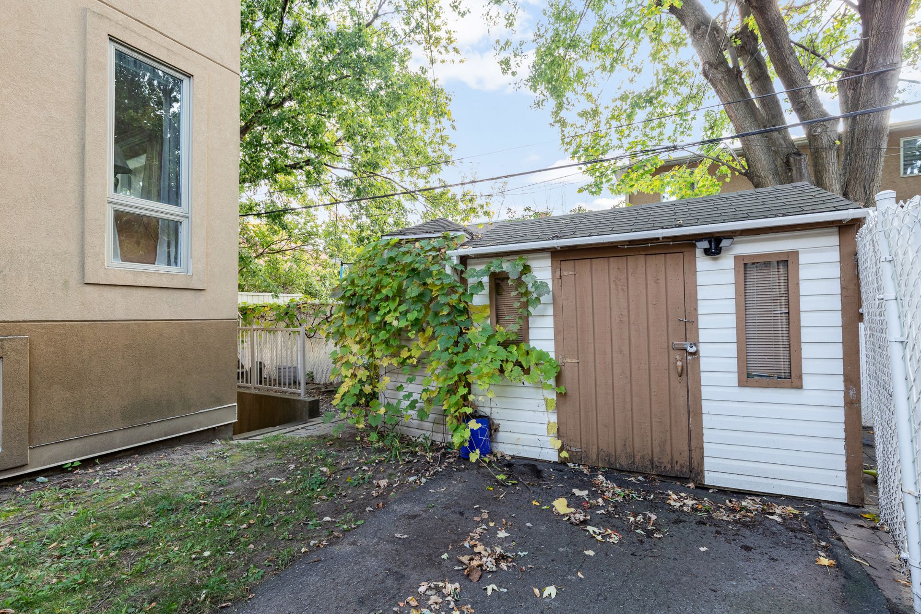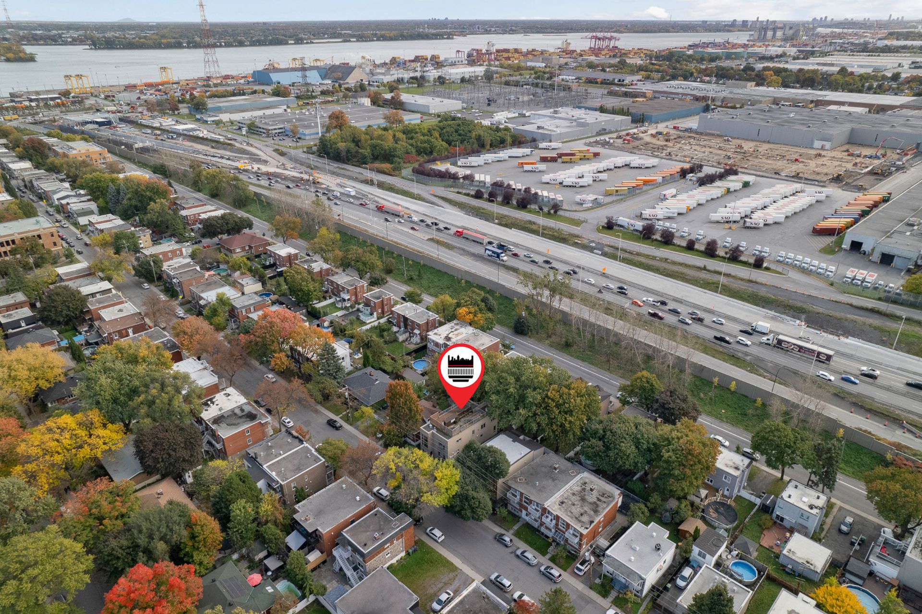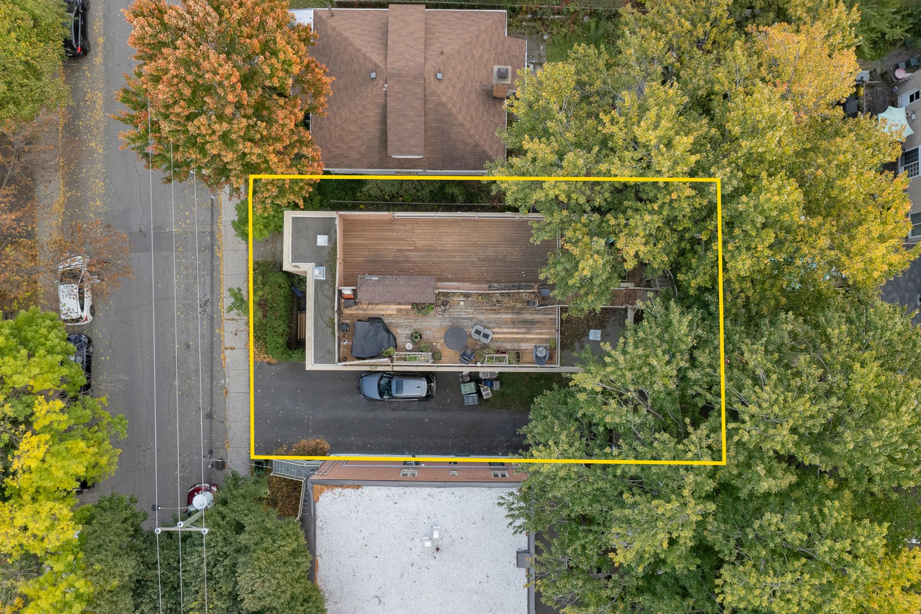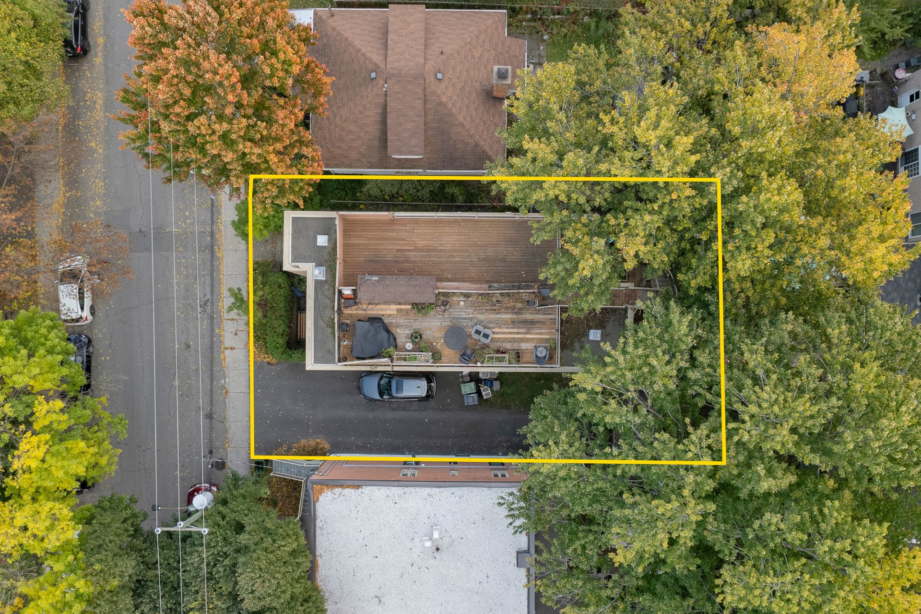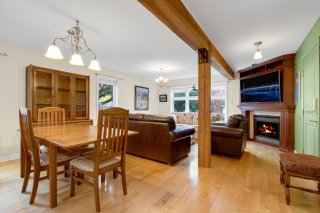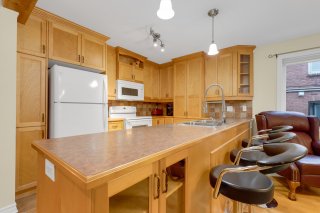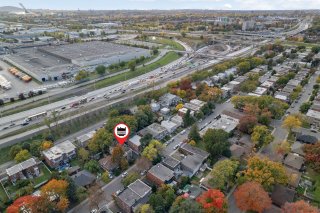1924 Rue Lepailleur
Montréal (Mercier, QC H1L
MLS: 9206354
$440,000
2
Bedrooms
1
Baths
0
Powder Rooms
2007
Year Built
Description
Here's a superb opportunity to acquire a condo in a triplex built in 2007 in a quiet residential neighborhood. 10 minutes from Honoré-Beaugrand metro station with bus 28. A 10-minute walk from Parc de la Promenade Bellerive on the banks of the St. Lawrence River. An 8-minute drive from Sherbrooke Street and all its shops, not to mention those on nearby Hochelaga Street. This 1175 sq. ft. condo has 2 bedrooms + an office space. There's also a parking space + a roof terrace + a garden shed on the terrace and in the garden. A gas fireplace enhances the living room and the winter evenings to come.
Detached triplex built in 2007 with interior stairwell
1175 sq. ft. ground-floor condo
Windows all around for more light.
Large open space with living room, dining room and kitchen
with its large countertop for cooking for 2 or friends!
The kitchen, in addition to its counter space, is furnished
with multiple cabinets.
Gas fireplace in living room (annual maintenance contract)
Office area with entrance closet
A dedicated space for working from home without encroaching
on living room or bedroom space.
2 bedrooms, each with its own access to the rear balcony
and private roof terrace.
Large bathroom with separate bath and shower
Ample interior storage
Outdoor shed for bike and winter tires
Cabana on the terrace
All that's missing is you to enjoy this comfortable living
space and brightness!!!!
What can I say about the outdoor spaces!!!
By the way, the roof has been built so you can install a
spa.
A parking space is also reserved on the ground floor.
You can leave the car at home and take advantage of nearby
public transportation. Bus 28 takes you to Honoré-Beaugrand
station, and the green line to downtown.
Occupancy possible as early as December 2024 to celebrate
Christmas at home!!!!
See you soon!!!
NB The cobblestone main entrance repaired on November 15,
2024. In addition, a step will be added at the base of the
spiral staircase at the rear. Cabana roof on the top
terrace was redone in October 2024.
Virtual Visit
| BUILDING | |
|---|---|
| Type | Apartment |
| Style | Detached |
| Dimensions | 0x0 |
| Lot Size | 0 |
| EXPENSES | |
|---|---|
| Energy cost | $ 1831 / year |
| Co-ownership fees | $ 2460 / year |
| Municipal Taxes (2024) | $ 2585 / year |
| School taxes (2024) | $ 305 / year |
| ROOM DETAILS | |||
|---|---|---|---|
| Room | Dimensions | Level | Flooring |
| Living room | 16.2 x 11.5 P | Ground Floor | Wood |
| Dining room | 16.2 x 10.3 P | Ground Floor | Wood |
| Kitchen | 11.2 x 8.7 P | Ground Floor | Ceramic tiles |
| Home office | 8.9 x 5.11 P | Ground Floor | Wood |
| Primary bedroom | 15 x 13.4 P | Ground Floor | Wood |
| Bedroom | 11 x 13.3 P | Ground Floor | Wood |
| Bathroom | 11.3 x 8.9 P | Ground Floor | Ceramic tiles |
| Storage | 9.4 x 6.2 P | Ground Floor | Ceramic tiles |
| CHARACTERISTICS | |
|---|---|
| Cupboard | Melamine |
| Heating system | Electric baseboard units |
| Water supply | Municipality |
| Heating energy | Electricity |
| Equipment available | Central vacuum cleaner system installation, Entry phone, Alarm system, Ventilation system, Wall-mounted heat pump, Private balcony |
| Windows | PVC |
| Hearth stove | Gaz fireplace |
| Siding | Brick |
| Proximity | Highway, Park - green area, Elementary school, High school, Public transport, Bicycle path, Daycare centre |
| Bathroom / Washroom | Seperate shower |
| Parking | Outdoor |
| Sewage system | Municipal sewer |
| Window type | Crank handle |
| Roofing | Other, Asphalt and gravel |
| View | Other, Panoramic |
| Zoning | Residential |
| Driveway | Asphalt |
| Restrictions/Permissions | Smoking not allowed, Short-term rentals not allowed |
| Cadastre - Parking (included in the price) | Driveway |
Matrimonial
Age
Household Income
Age of Immigration
Common Languages
Education
Ownership
Gender
Construction Date
Occupied Dwellings
Employment
Transportation to work
Work Location
Map
Loading maps...
