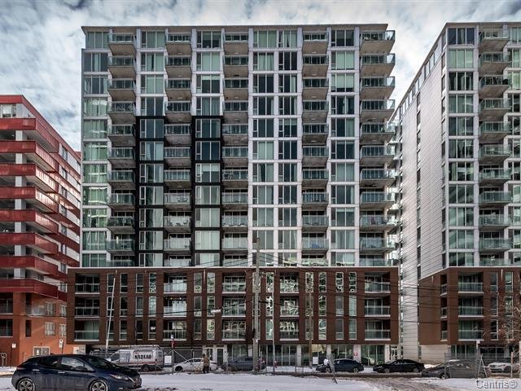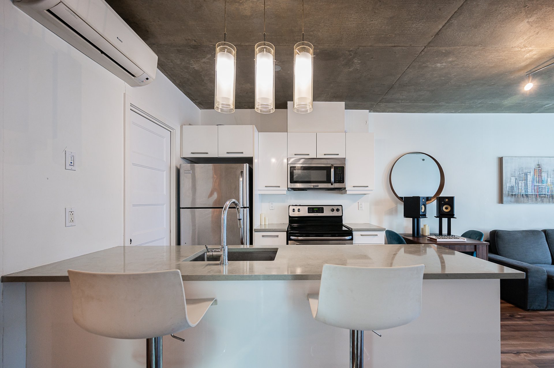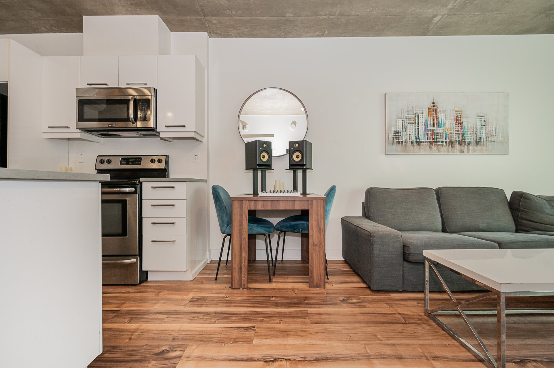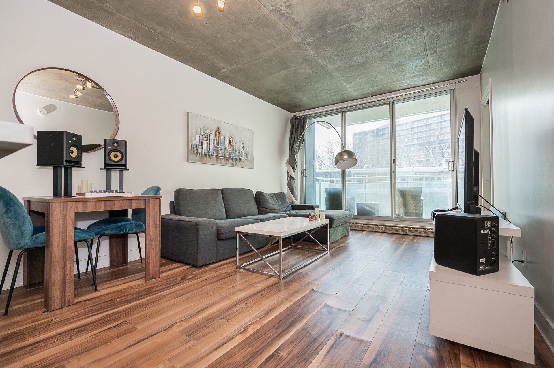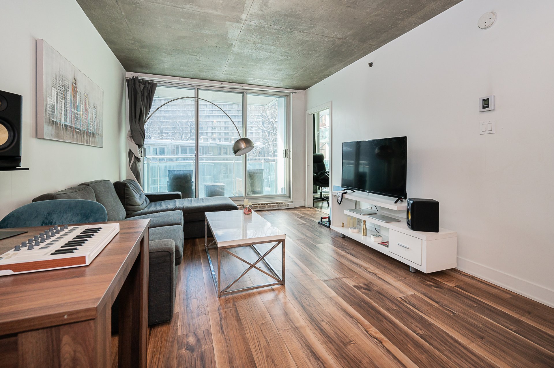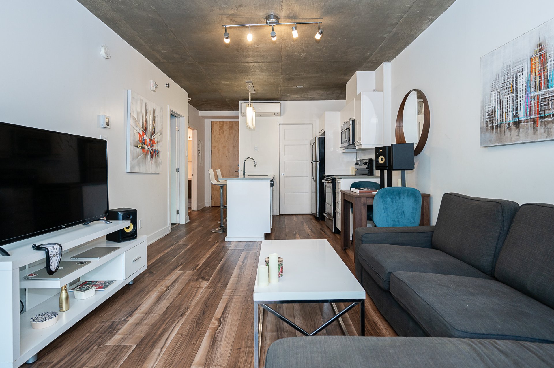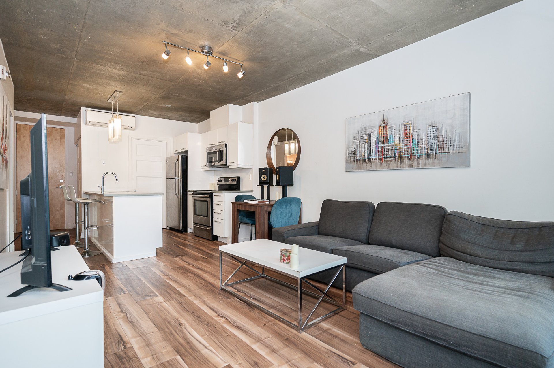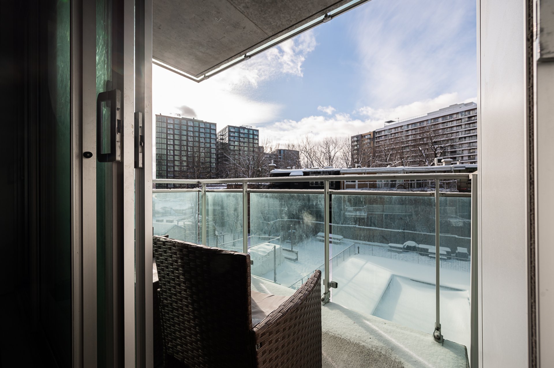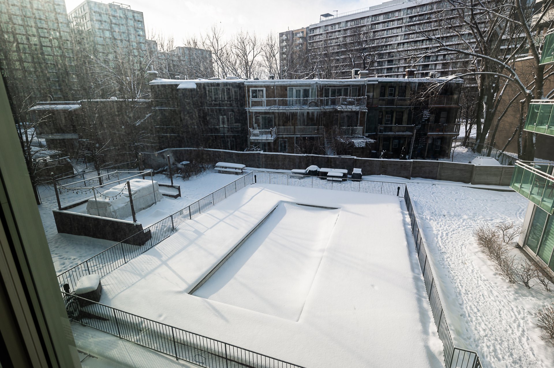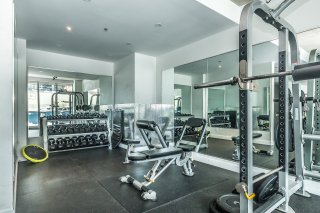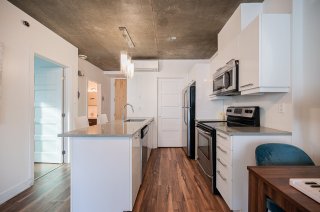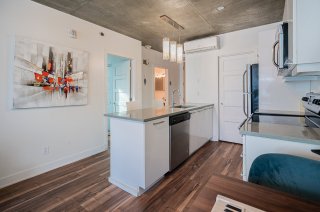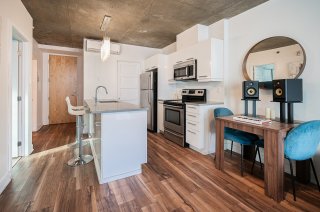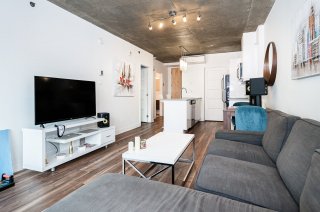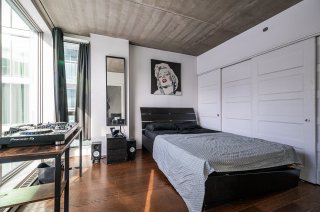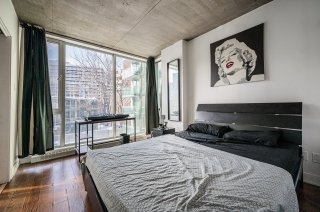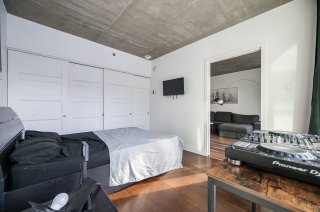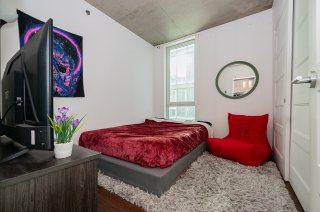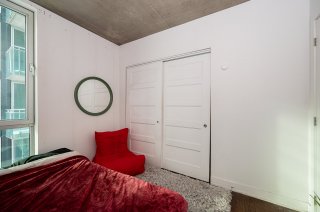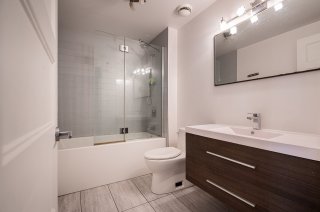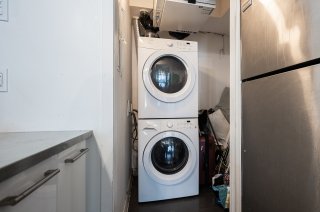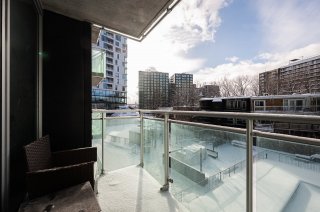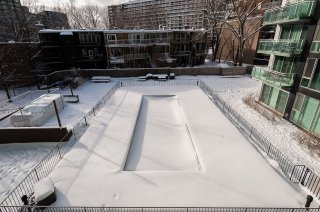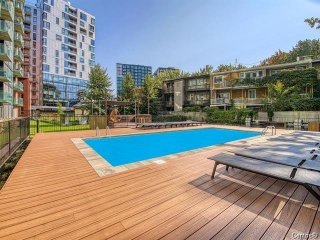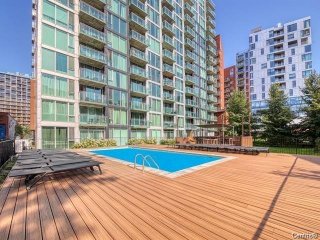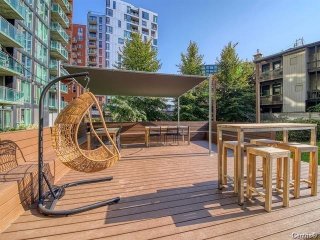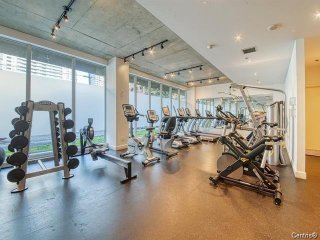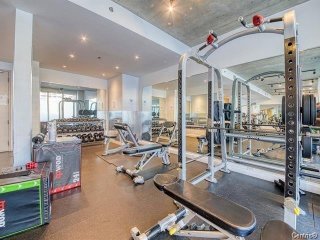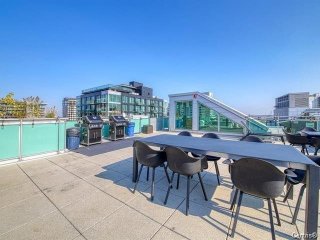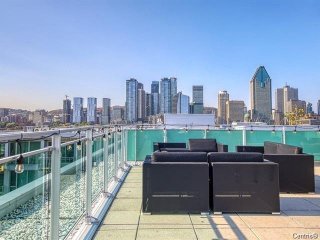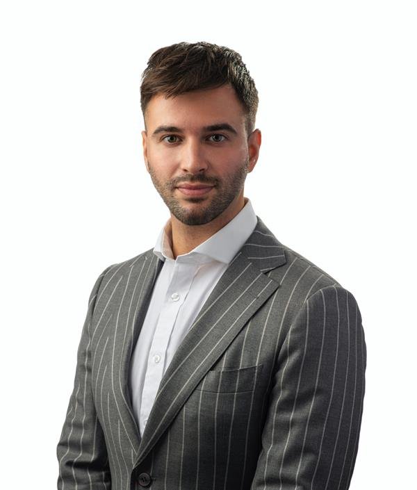190 Rue Murray
Montréal (Le Sud-Ouest), QC H3C
MLS: 13396350
$444,000
2
Bedrooms
1
Baths
0
Powder Rooms
2015
Year Built
Description
Modern 2-Bedroom Condo for Sale in Griffintown -- Unit 301 at 190 Murray Street! This true 2-bedroom, 1-bathroom unit comes fully equipped with all appliances and boasts a private balcony. Enjoy top-tier amenities, including an outdoor pool, gym, community room with a pool table, and a rooftop terrace offering stunning sunset views of Mont Royal. An excellent opportunity for a first-time homebuyer, a chic pied-à-terre, or a savvy investor!
Bright & Modern 2-Bedroom Condo in Griffintown -- Unit 301
at 190 Murray Street!
Discover this stylish and well-lit condo in the heart of
Griffintown, located in a contemporary and well-maintained
building. Unit 301 offers a spacious and inviting
atmosphere, perfect for comfortable urban living.
Unit Features:
- Size: A true 2-bedroom condo with generous space for
personalized furnishings.
- Bathroom: 1 modern bathroom with sleek, contemporary
finishes.
- Private Balcony: Ideal for relaxing and enjoying fresh
air, whether it's a sunny morning or a peaceful evening.
- Appliances Included: Comes fully equipped with a
refrigerator, stove, dishwasher, washer, and dryer for
maximum convenience.
Building Amenities:
- Outdoor Pool: A perfect retreat for summer relaxation.
- Gym: Stay active with a well-equipped fitness center.
- Community Room: Featuring a pool table and lounge area
for socializing.
- Rooftop Terrace: Offers breathtaking sunset views of Mont
Royal, making it an ideal spot to unwind.
With its prime location, modern design, and exceptional
amenities, this condo is an excellent choice for a
first-time homebuyer, a chic pied-à-terre, or a savvy
investor!
| BUILDING | |
|---|---|
| Type | Apartment |
| Style | Detached |
| Dimensions | 0x0 |
| Lot Size | 0 |
| EXPENSES | |
|---|---|
| Co-ownership fees | $ 3504 / year |
| Other taxes | $ 0 / year |
| Water taxes | $ 0 / year |
| Municipal Taxes (2025) | $ 2556 / year |
| School taxes (2025) | $ 287 / year |
| Utilities taxes | $ 0 / year |
| ROOM DETAILS | |||
|---|---|---|---|
| Room | Dimensions | Level | Flooring |
| Bedroom | 8.6 x 10.0 P | 3rd Floor | |
| Bedroom | 10 x 11.5 P | 3rd Floor | |
| Bathroom | 9 x 5.6 P | 3rd Floor | |
| Kitchen | 11.2 x 7.3 P | 3rd Floor | |
| Living room | 17 x 11.4 P | 3rd Floor | |
| CHARACTERISTICS | |
|---|---|
| Available services | Balcony/terrace, Common areas, Exercise room, Garbage chute, Outdoor pool, Roof terrace, Yard |
| Proximity | Cegep, Daycare centre, Elementary school, High school, Highway, Hospital, Park - green area, Public transport, Réseau Express Métropolitain (REM), University |
| Heating system | Electric baseboard units |
| Easy access | Elevator |
| Pool | Heated, Inground |
| Sewage system | Municipal sewer |
| Water supply | Municipality |
| Restrictions/Permissions | Pets allowed, Short-term rentals not allowed |
| Zoning | Residential |
| Equipment available | Ventilation system, Wall-mounted air conditioning |

