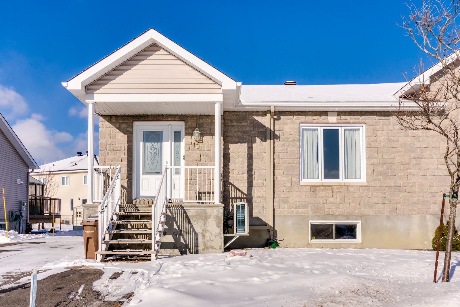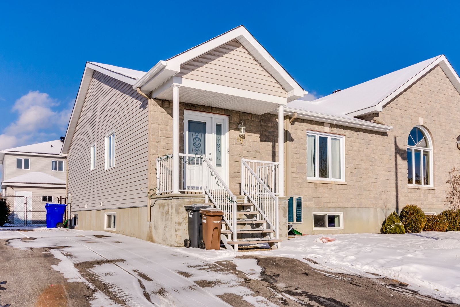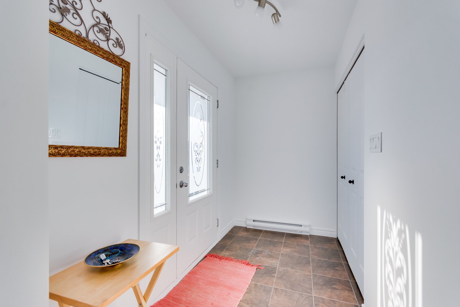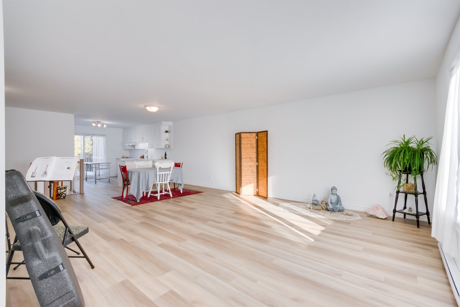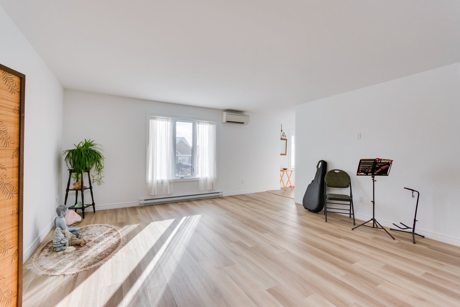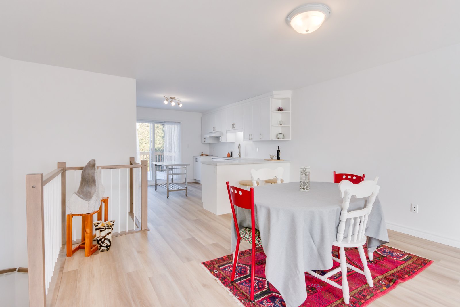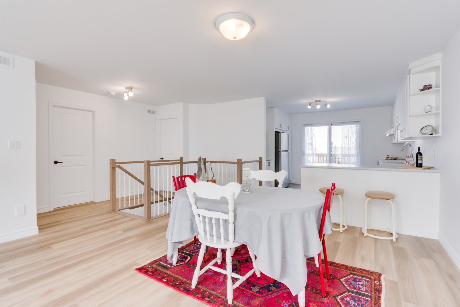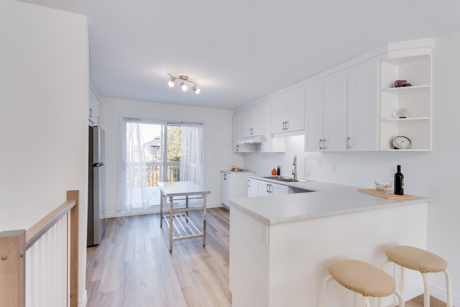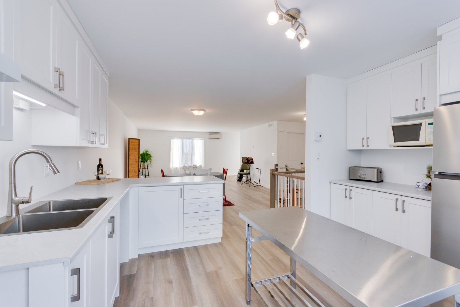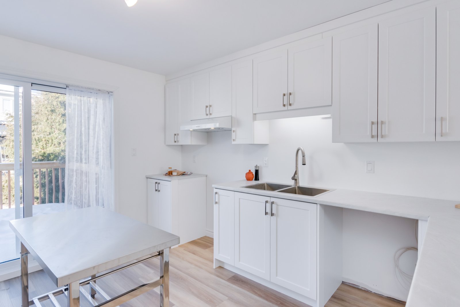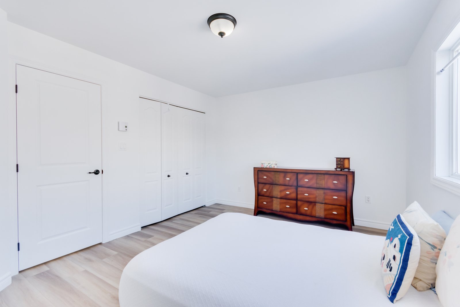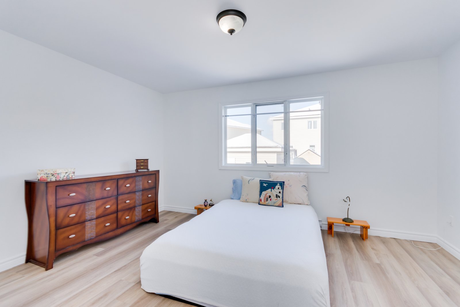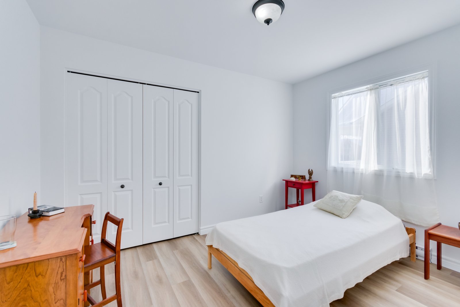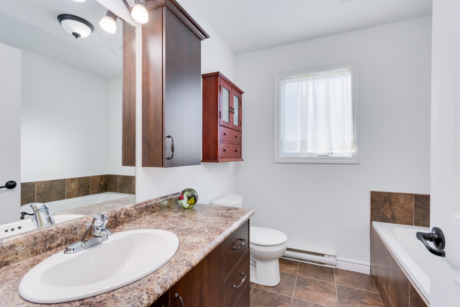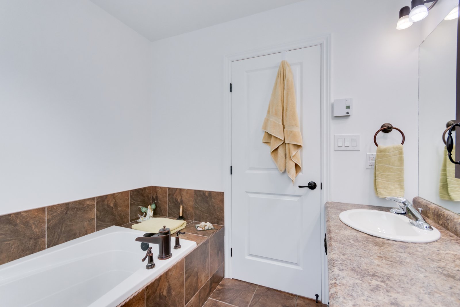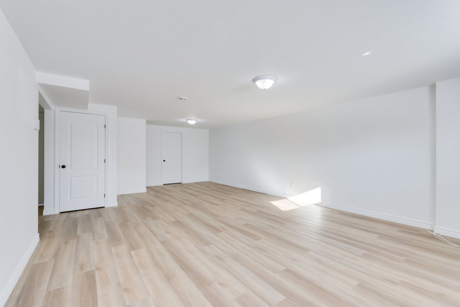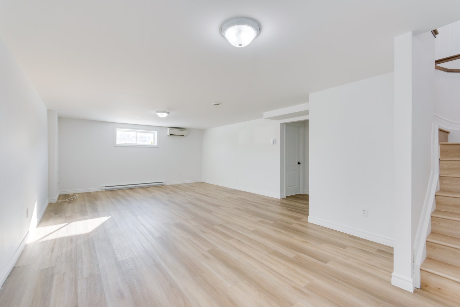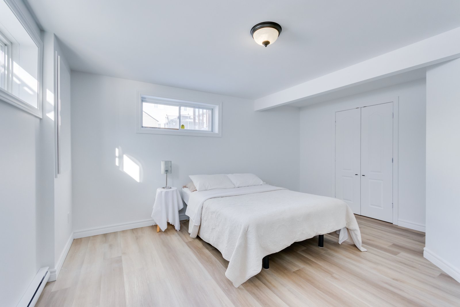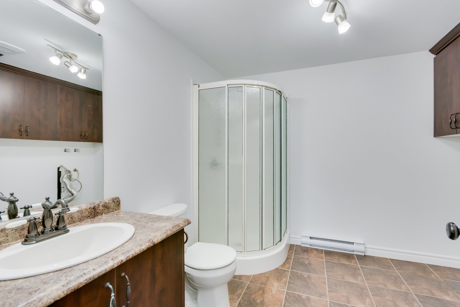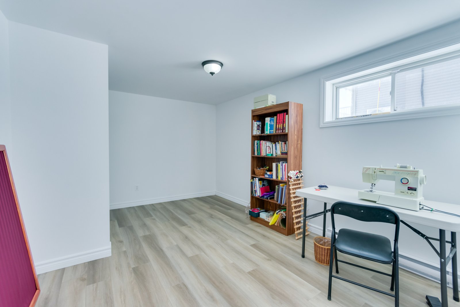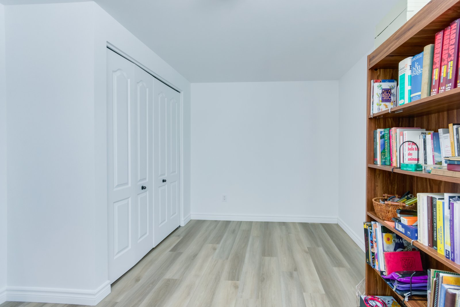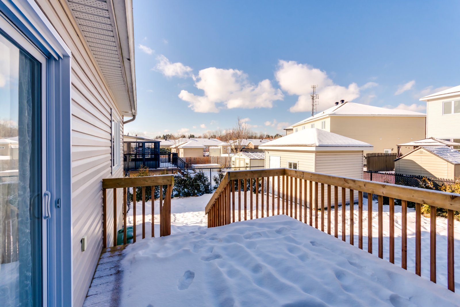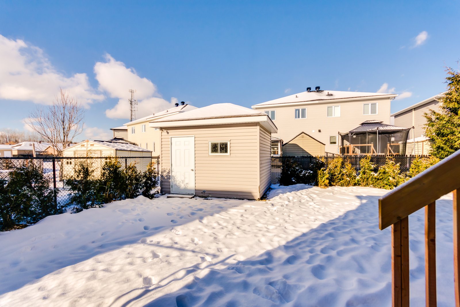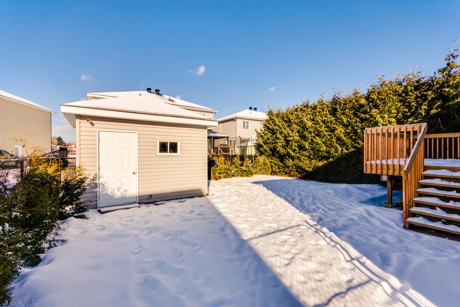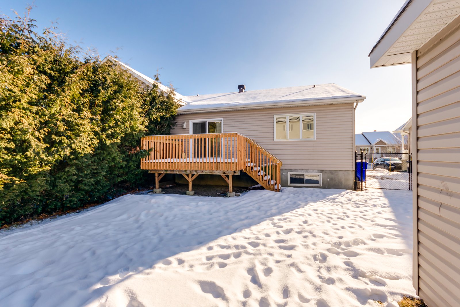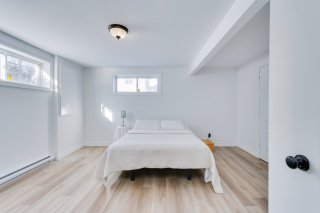19 Rue Élisabeth Chauvin
Gatineau (Buckingham), QC J8L
MLS: 25728512
$455,000
4
Bedrooms
2
Baths
0
Powder Rooms
2010
Year Built
Description
Welcome to this stunning, fully renovated semi-detached home in a sought-after neighborhood! Boasting an open-concept layout, the spacious living and dining areas flow seamlessly into a bright, gourmet kitchen with sleek finishes and ample storage. On the main floor, enjoy beautifully updated bedrooms and baths with premium fixtures. Outside, a private backyard offers the perfect space to relax or host. Located in a family-friendly community with great schools and parks, this home is move-in ready!
Renovations:
- New house-wide floors
- House-wide paint job
- Some windows
- Interior and exterior stair railings
- Front gallery surface
- New rear terrace
- Heat pump with two units
- Kitchen
- Cedar hedges
| BUILDING | |
|---|---|
| Type | Bungalow |
| Style | Semi-detached |
| Dimensions | 0x0 |
| Lot Size | 375 MC |
| EXPENSES | |
|---|---|
| Municipal Taxes (2025) | $ 2873 / year |
| School taxes (2024) | $ 221 / year |
| ROOM DETAILS | |||
|---|---|---|---|
| Room | Dimensions | Level | Flooring |
| Hallway | 11.4 x 5.2 P | Ground Floor | |
| Living room | 15.6 x 14.8 P | Ground Floor | |
| Dining room | 12.5 x 9.4 P | Ground Floor | |
| Kitchen | 12.8 x 13.1 P | Ground Floor | |
| Primary bedroom | 13.10 x 10.6 P | Ground Floor | |
| Bedroom | 11.0 x 8.5 P | Ground Floor | |
| Bathroom | 8.2 x 6.11 P | Ground Floor | |
| Family room | 27.10 x 16.8 P | Basement | |
| Bedroom | 14.3 x 10.5 P | Basement | |
| Bedroom | 14.10 x 13.11 P | Basement | |
| Bathroom | 8.10 x 8.9 P | Basement | |
| Storage | 8.2 x 6.10 P | Basement | |
| CHARACTERISTICS | |
|---|---|
| Heating system | Electric baseboard units |
| Water supply | Municipality |
| Heating energy | Electricity |
| Windows | PVC |
| Foundation | Poured concrete |
| Siding | Stone, Vinyl |
| Proximity | Highway, Golf, Park - green area, Elementary school, High school, Public transport, Daycare centre |
| Bathroom / Washroom | Seperate shower |
| Basement | 6 feet and over, Finished basement |
| Parking | Outdoor |
| Sewage system | Municipal sewer |
| Roofing | Asphalt shingles |
| Zoning | Residential |
| Driveway | Asphalt |
Matrimonial
Age
Household Income
Age of Immigration
Common Languages
Education
Ownership
Gender
Construction Date
Occupied Dwellings
Employment
Transportation to work
Work Location
Map
Loading maps...
