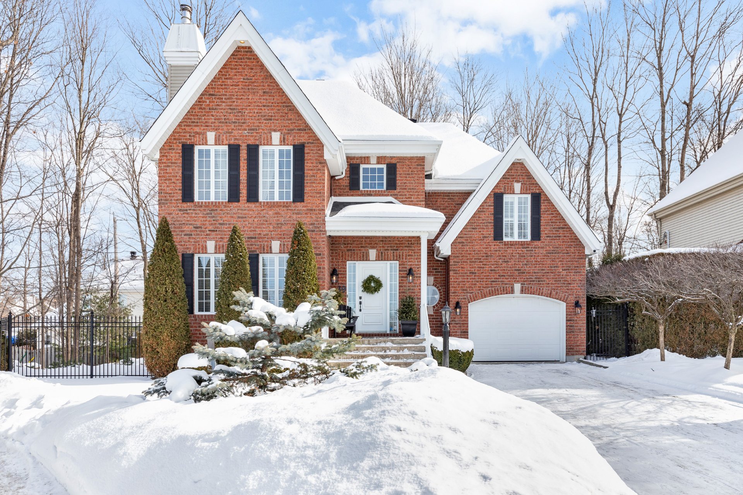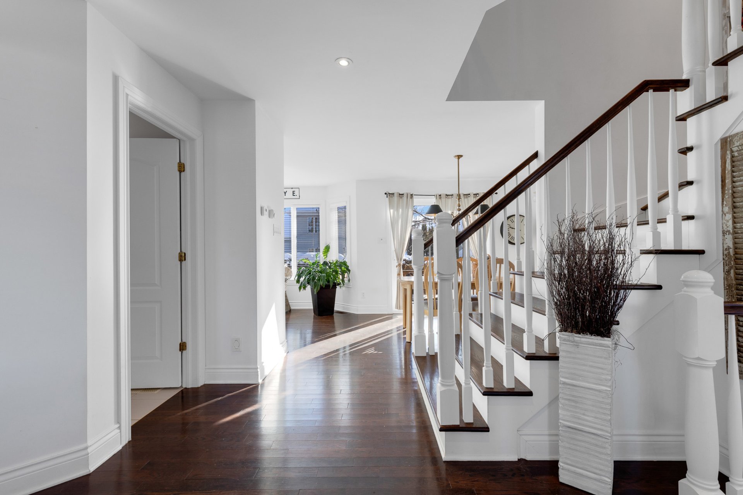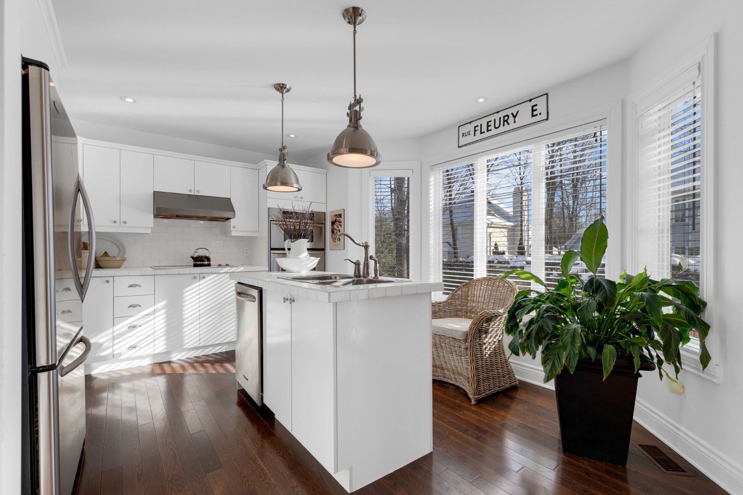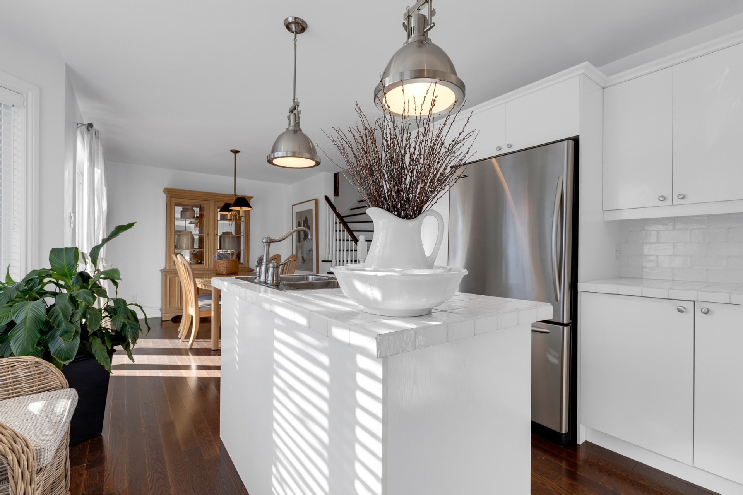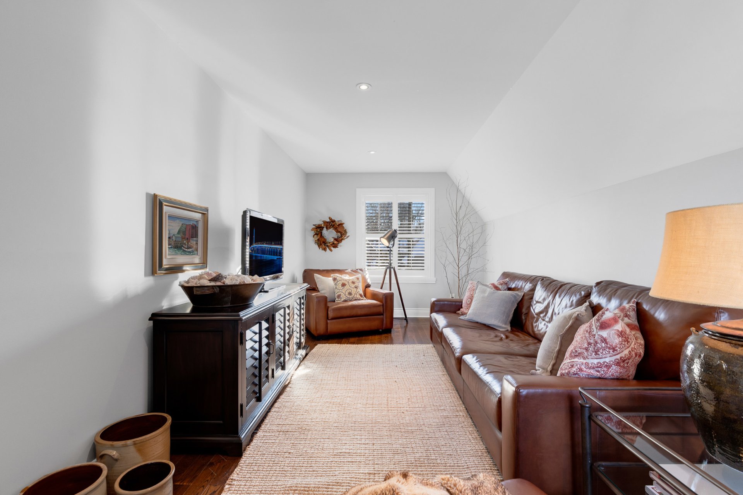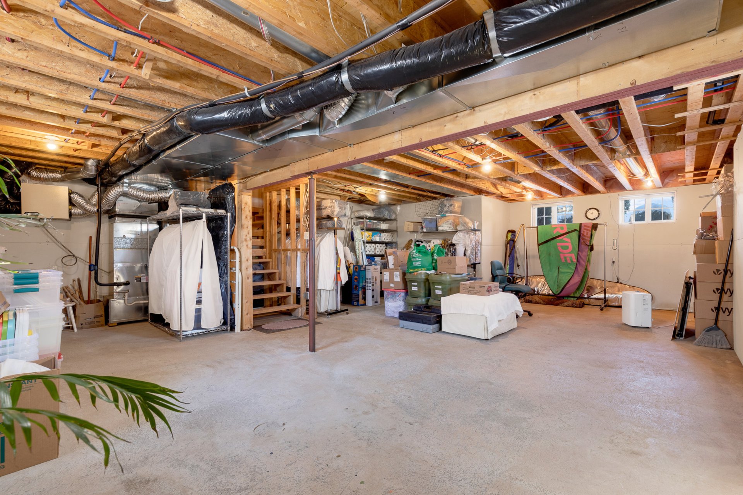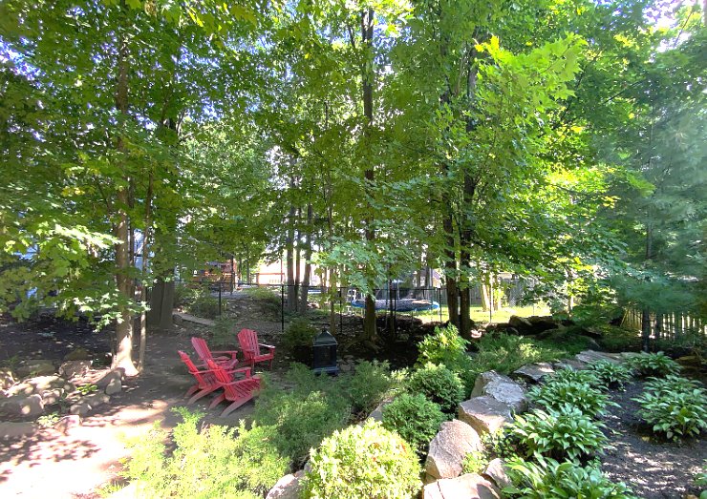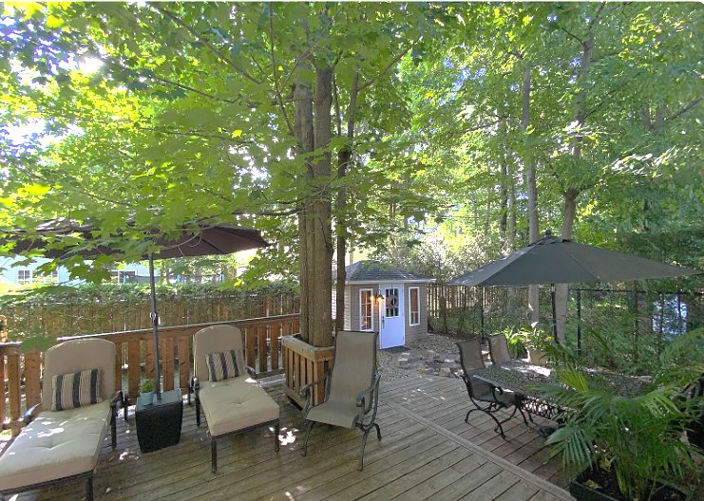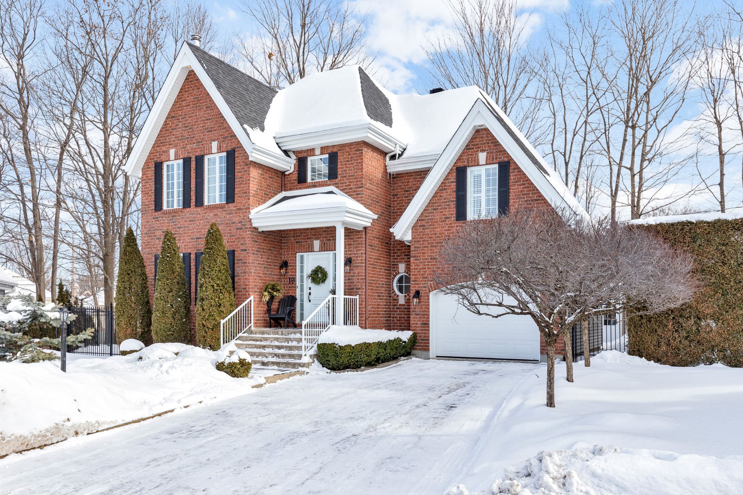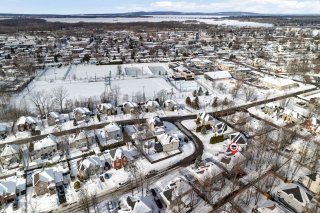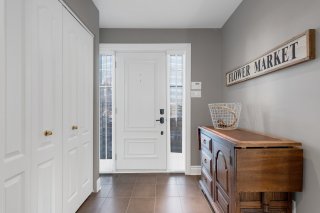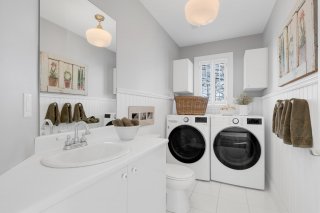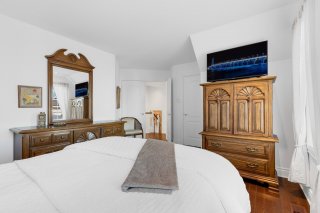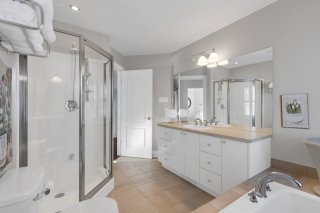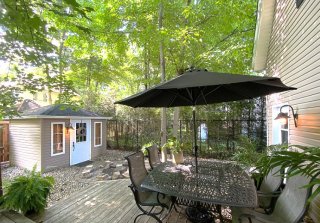19 Rue des Fougères
L'Île-Perrot, QC J7V
MLS: 12173117
3
Bedrooms
1
Baths
1
Powder Rooms
2004
Year Built
Description
Welcome to 19 Rue des Fougères, where comfort and tranquility await in a peaceful, family-friendly neighborhood. Gather in the open-concept living space, filled with natural light. Create lasting memories in the spacious family room or transform it into the extra bedroom you need. The private backyard, surrounded by trees, is perfect for summer nights by the fire. With endless possibilities in the basement, this home is ready to grow with you. A place to settle in, make memories, and truly call home.
Nearby services:
- Day care center Les Enfants De l'Ile
- François-Perrot elementary school
- Chêne-Bleu secondary school
- Guy-Godin public library
- René-Trottier park
- Michel-Martin park
- Paul-Émile-Lépine Community Centre
- Sainte-Rose-de-Lima Catholic Church
- Laurent Bergevin nursing home
- Île Perrot marina
- Grocery stores & pharmacies
- and many more ...
Virtual Visit
| BUILDING | |
|---|---|
| Type | Two or more storey |
| Style | Detached |
| Dimensions | 0x0 |
| Lot Size | 7240 PC |
| EXPENSES | |
|---|---|
| Municipal Taxes (2024) | $ 5409 / year |
| School taxes (2024) | $ 469 / year |
| ROOM DETAILS | |||
|---|---|---|---|
| Room | Dimensions | Level | Flooring |
| Hallway | 6.2 x 5.7 P | Ground Floor | Ceramic tiles |
| Living room | 12.7 x 14.7 P | Ground Floor | Wood |
| Kitchen | 14.2 x 12.5 P | Ground Floor | Wood |
| Dining room | 10.9 x 10.4 P | Ground Floor | Wood |
| Laundry room | 10.1 x 5.0 P | Ground Floor | Ceramic tiles |
| Primary bedroom | 16.1 x 14.2 P | 2nd Floor | Wood |
| Bathroom | 12.10 x 7.11 P | 2nd Floor | Ceramic tiles |
| Bedroom | 12.3 x 10.6 P | 2nd Floor | Wood |
| Bedroom | 9.11 x 10.3 P | 2nd Floor | Wood |
| Family room | 9.10 x 21.7 P | 2nd Floor | Wood |
| Other | 31.7 x 26.4 P | Basement | Concrete |
| CHARACTERISTICS | |
|---|---|
| Basement | 6 feet and over, Unfinished |
| Heating system | Air circulation |
| Equipment available | Alarm system, Central air conditioning, Ventilation system |
| Driveway | Asphalt |
| Roofing | Asphalt shingles |
| Proximity | Bicycle path, Cegep, Cross-country skiing, Daycare centre, Elementary school, Golf, High school, Highway, Park - green area, Public transport, Snowmobile trail, University |
| Siding | Brick, Vinyl |
| Window type | Crank handle, Sliding |
| Heating energy | Electricity |
| Landscaping | Fenced, Landscape, Patio |
| Garage | Fitted, Heated, Single width |
| Topography | Flat, Uneven |
| Parking | Garage, Outdoor |
| Cupboard | Melamine |
| Sewage system | Municipal sewer |
| Water supply | Municipality |
| Foundation | Poured concrete |
| Windows | PVC |
| Zoning | Residential |
| Bathroom / Washroom | Seperate shower |
| Hearth stove | Wood fireplace |
