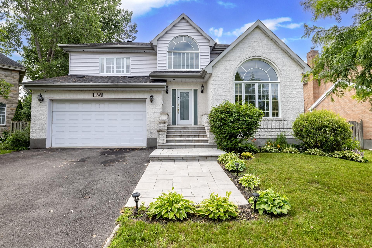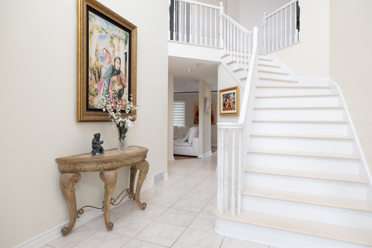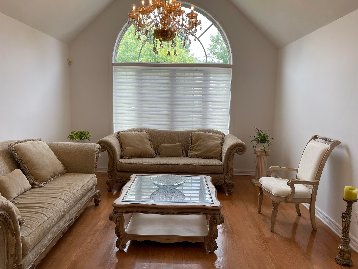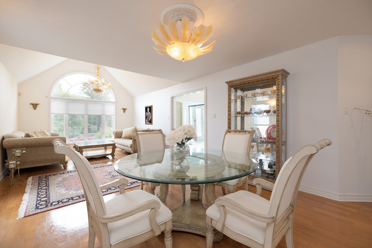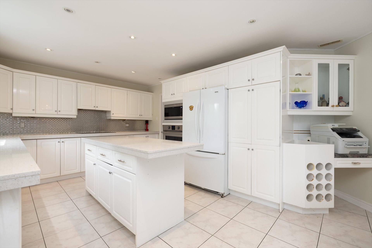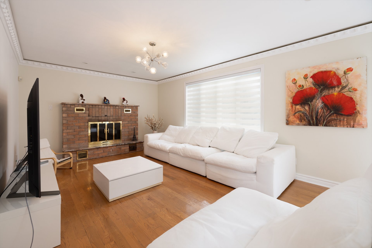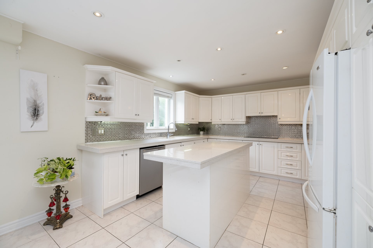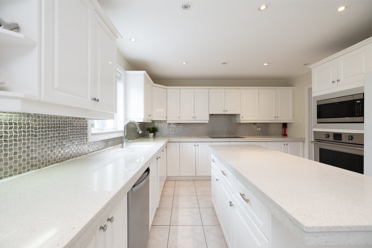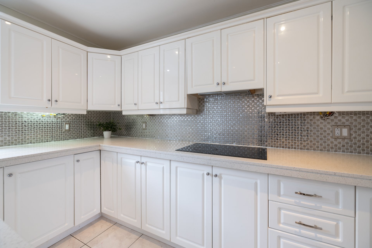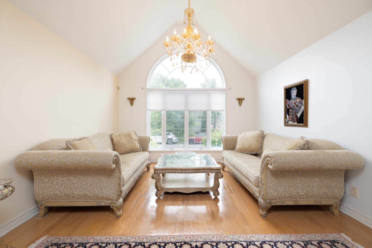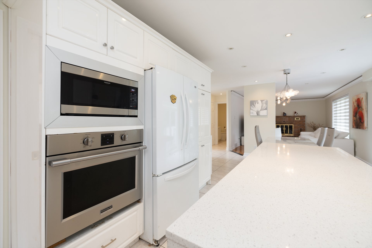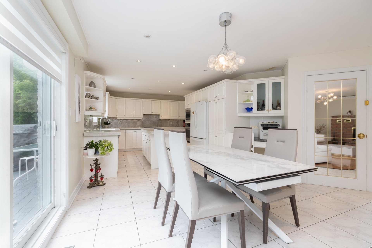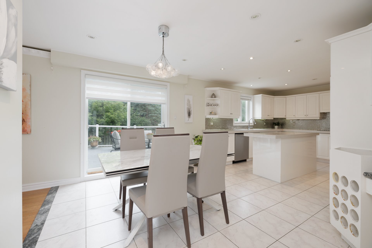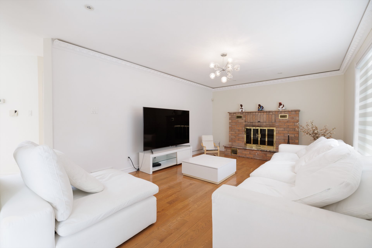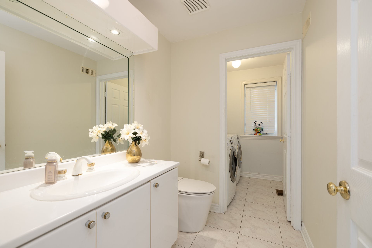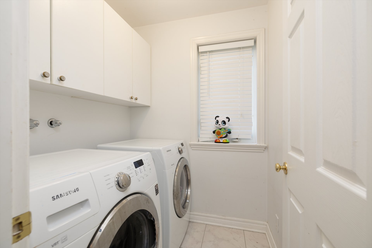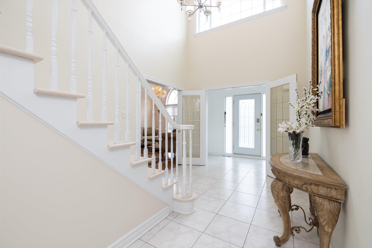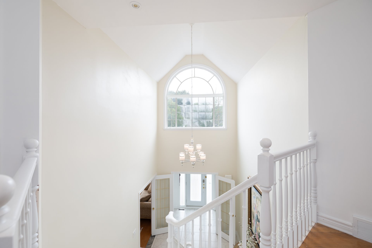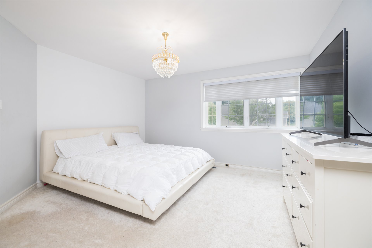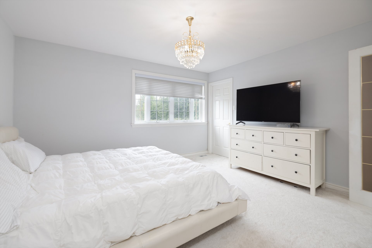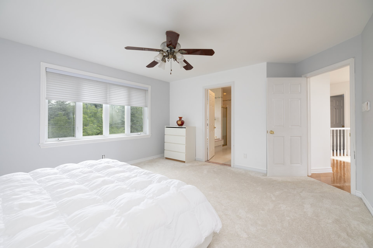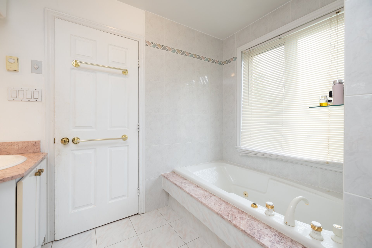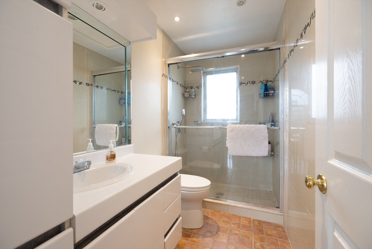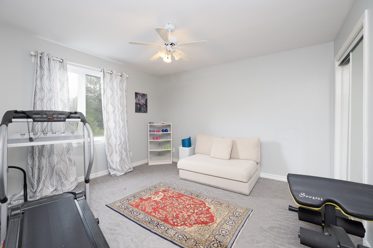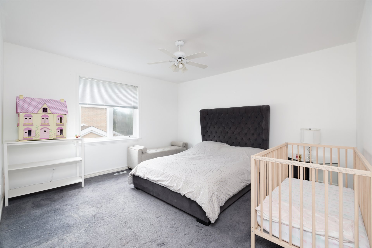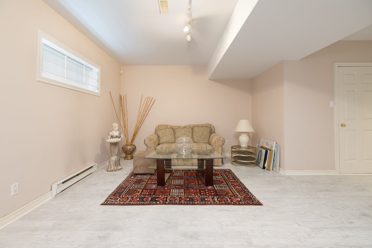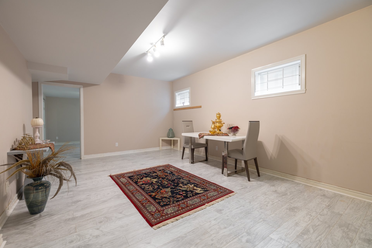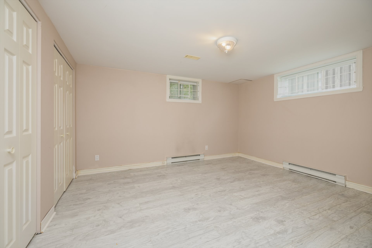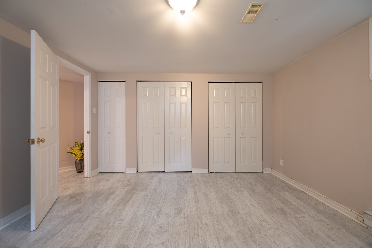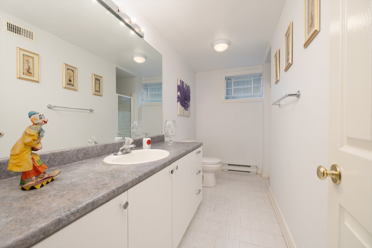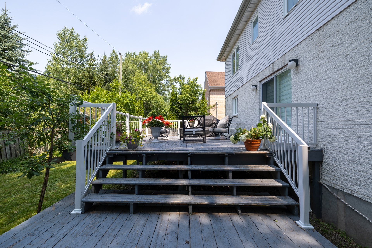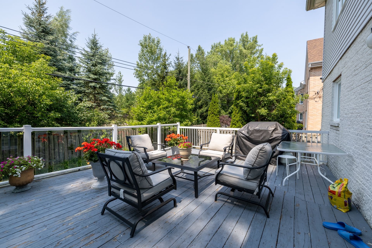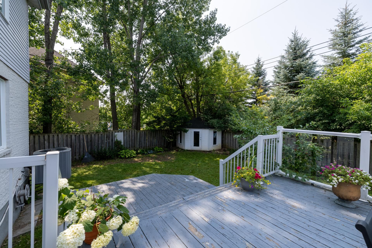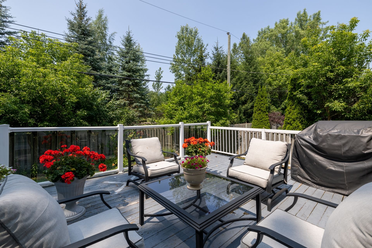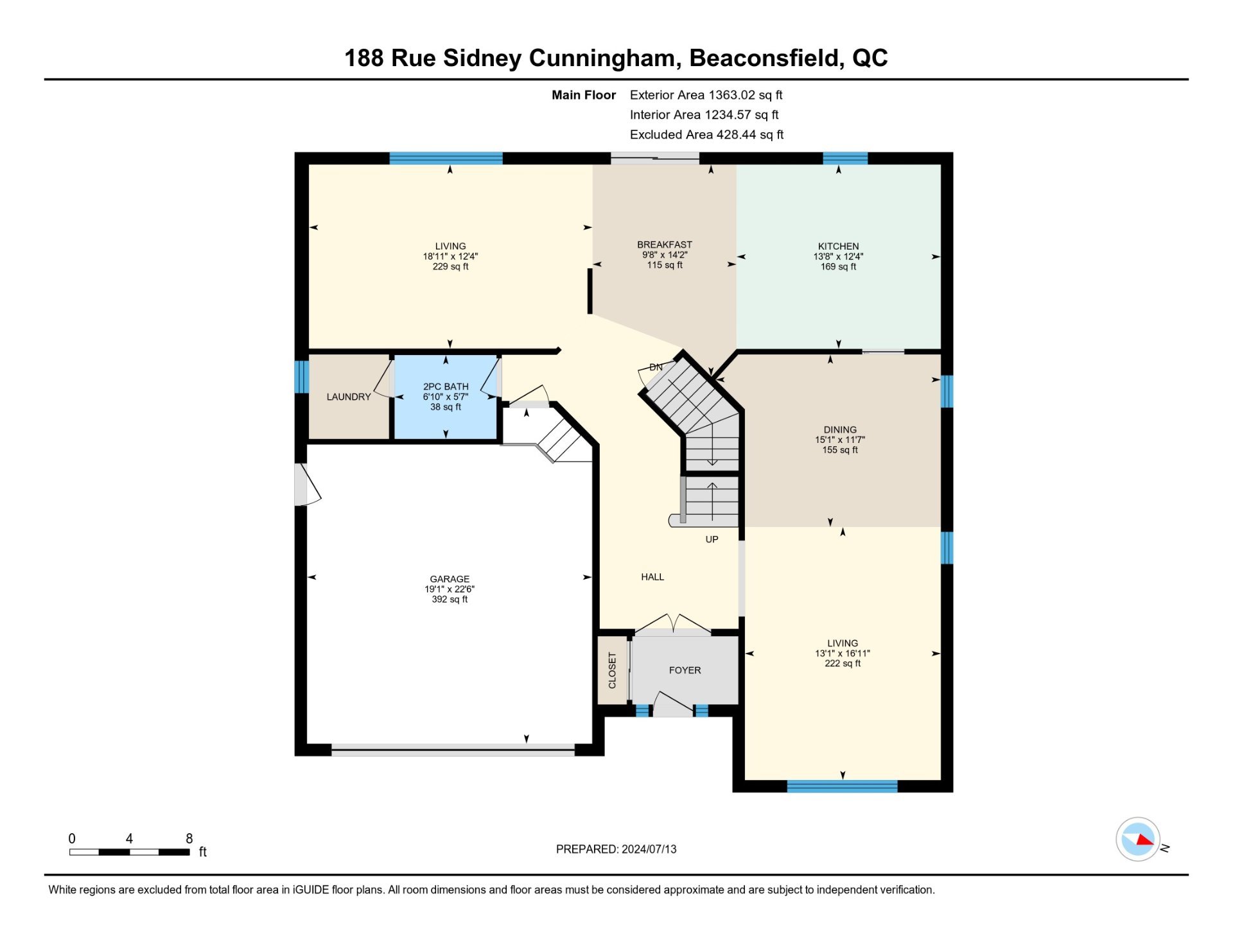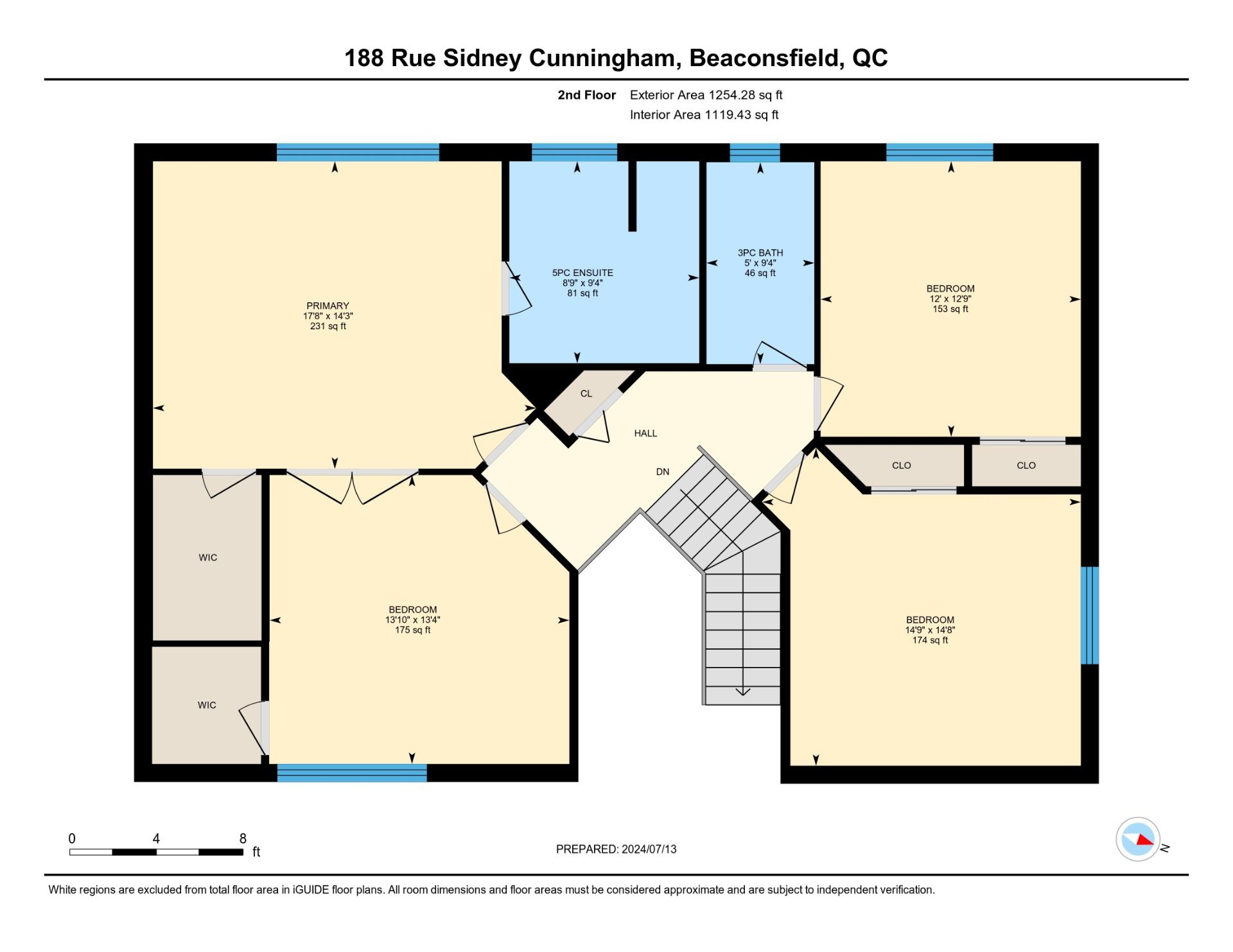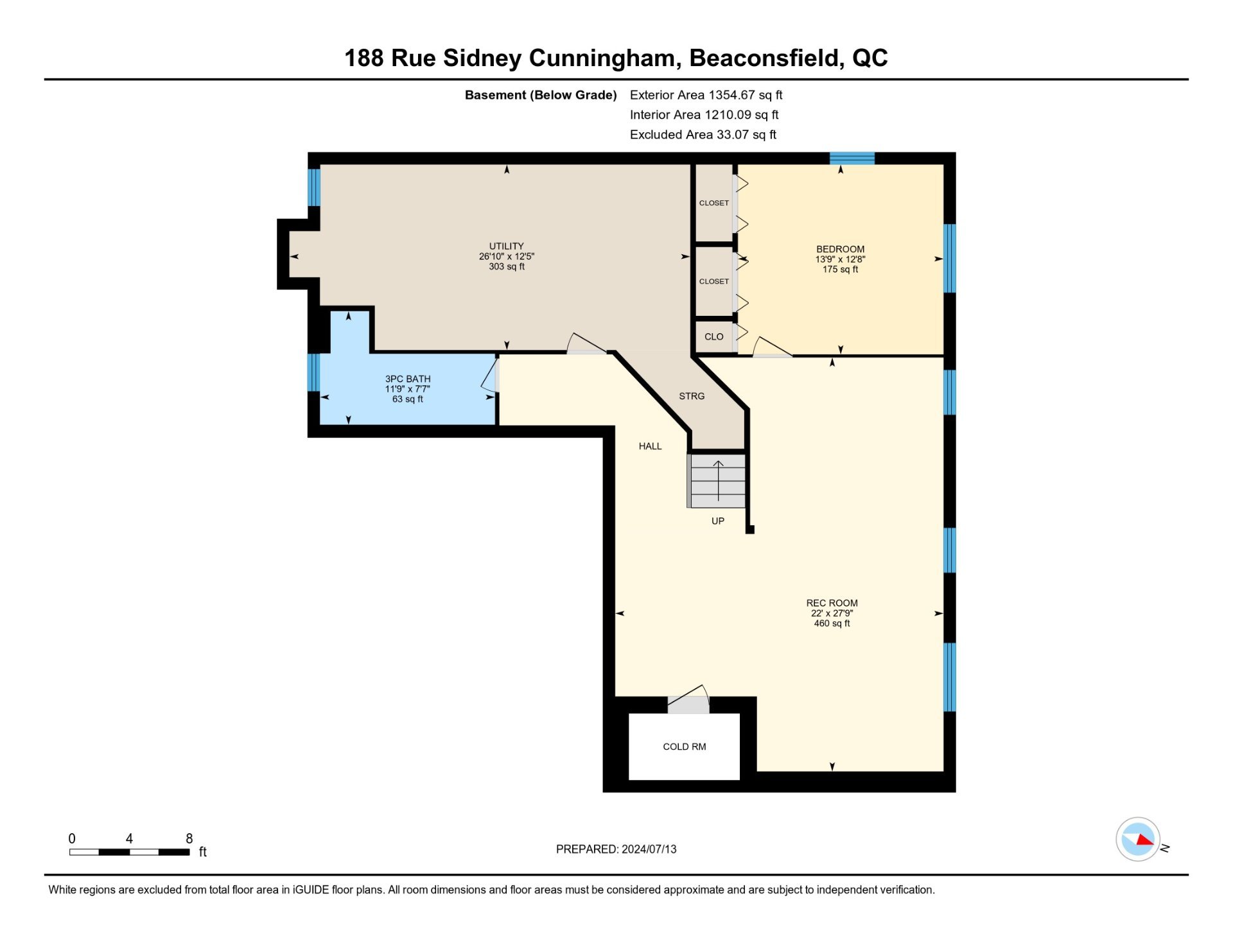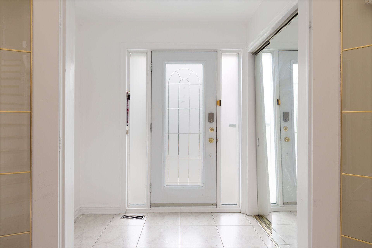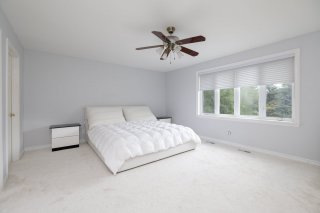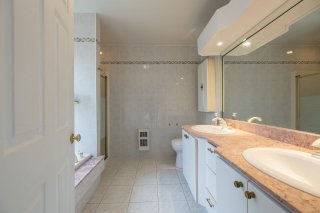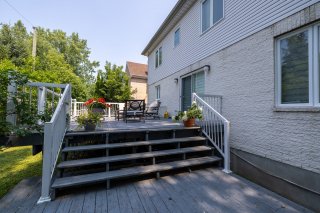188 Rue Sidney Cunningham
Beaconsfield, QC H9W
MLS: 14510042
5
Bedrooms
3
Baths
1
Powder Rooms
1994
Year Built
Description
Opportunity knocks ! Spacious 5 bedroom (4+1) luminous residence in convenient Sherwood / Fresh Meadows location, offering endless renovation possibilities. Features good space,integrating living room, dining room, kitchen and family room, wood burning fireplace. Finished basement Western backing fenced back yard, double tier deck ample privacy with nature as your neigbour.
Beaconsfield, Fresh Meadows location within Sherwood
location
*Spacious foyer , cathedral ceiling Paladium winow
*Elegant living room dining room combination cathedral
ceiling, palladium window
*Ceramic entrance,kitchen,bathrooms & laundry area
*Spacious kitchen Lacquered cabinetry,granite counters,
back splash
*Kitchen open to family room features hardwood floors and
wood burning fireplace, marble hearth
*Upper level offers 3-4 bedrooms
*Master bedroom opens to 4th bedroom separated by double
french doors for added space and comfort
*Finished refurbished basement offers 5th bedroom and full
bathroom
Super convenient location proximy to transportation,
excellent schools, parks and Windemere Community pool.
Virtual Visit
| BUILDING | |
|---|---|
| Type | Two or more storey |
| Style | Detached |
| Dimensions | 42x43 P |
| Lot Size | 6999 PC |
| EXPENSES | |
|---|---|
| Energy cost | $ 2990 / year |
| Municipal Taxes (2024) | $ 7784 / year |
| School taxes (2024) | $ 914 / year |
| ROOM DETAILS | |||
|---|---|---|---|
| Room | Dimensions | Level | Flooring |
| Hallway | 6.6 x 7.8 P | Ground Floor | Ceramic tiles |
| Living room | 13.1 x 16.11 P | Ground Floor | Wood |
| Dining room | 15.1 x 11.7 P | Ground Floor | Wood |
| Kitchen | 13.8 x 12.4 P | Ground Floor | Ceramic tiles |
| Dinette | 9.8 x 14.2 P | Ground Floor | Ceramic tiles |
| Family room | 18.11 x 12.4 P | Ground Floor | Wood |
| Washroom | 6.10 x 5.7 P | Ground Floor | Ceramic tiles |
| Laundry room | 5.0 x 5.0 P | Ground Floor | Ceramic tiles |
| Bedroom | 13.10 x 13.4 P | 2nd Floor | Carpet |
| Primary bedroom | 17.8 x 14.3 P | 2nd Floor | Carpet |
| Other | 8.9 x 9.4 P | 2nd Floor | Ceramic tiles |
| Bathroom | 5.0 x 9.4 P | 2nd Floor | Ceramic tiles |
| Bedroom | 12.0 x 12.9 P | 2nd Floor | Carpet |
| Bedroom | 14.9 x 14.8 P | 2nd Floor | Carpet |
| Playroom | 22.0 x 27.9 P | Basement | Floating floor |
| Bedroom | 13.9 x 12.8 P | Basement | Floating floor |
| Bathroom | 11.9 x 7.7 P | Basement | Ceramic tiles |
| Other | 26.10 x 12.5 P | Basement | Concrete |
| CHARACTERISTICS | |
|---|---|
| Landscaping | Fenced |
| Heating system | Air circulation |
| Water supply | Municipality |
| Heating energy | Electricity |
| Hearth stove | Wood fireplace |
| Garage | Heated, Double width or more, Fitted |
| Siding | Aluminum, Brick |
| Distinctive features | No neighbours in the back |
| Proximity | Highway, Cegep, Park - green area, Elementary school, High school, Public transport, University, Bicycle path, Cross-country skiing, Daycare centre, Réseau Express Métropolitain (REM) |
| Bathroom / Washroom | Adjoining to primary bedroom, Seperate shower |
| Basement | 6 feet and over, Finished basement |
| Parking | Outdoor, Garage |
| Sewage system | Municipal sewer |
| Roofing | Asphalt shingles |
| Topography | Flat |
| Zoning | Residential |
| Driveway | Asphalt |
Matrimonial
Age
Household Income
Age of Immigration
Common Languages
Education
Ownership
Gender
Construction Date
Occupied Dwellings
Employment
Transportation to work
Work Location
Map
Loading maps...
