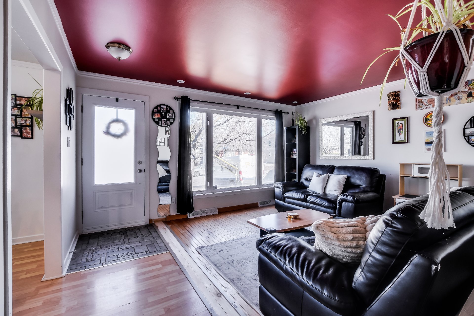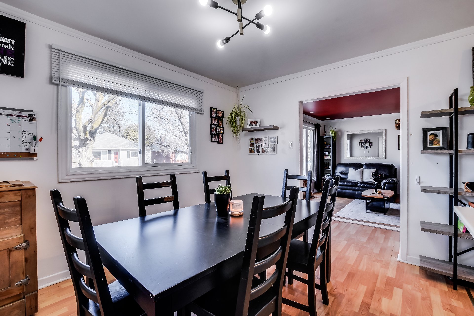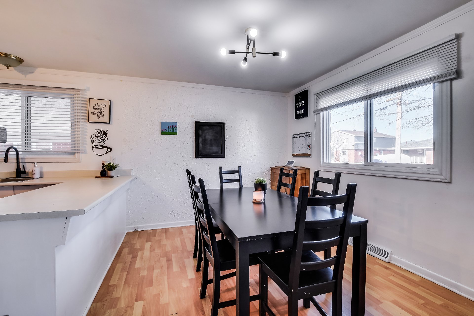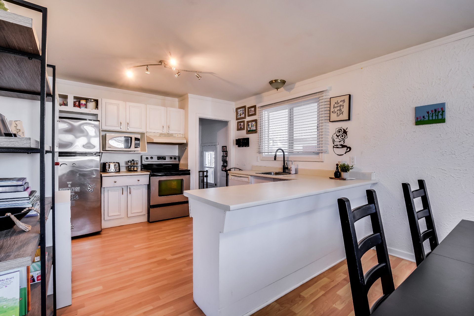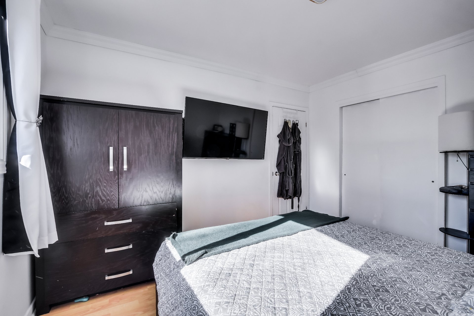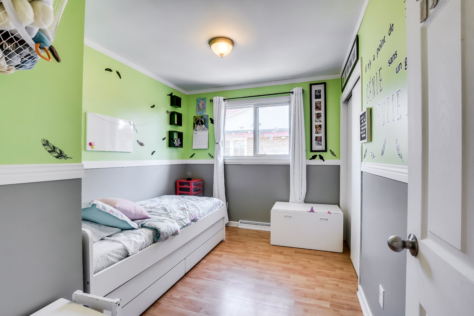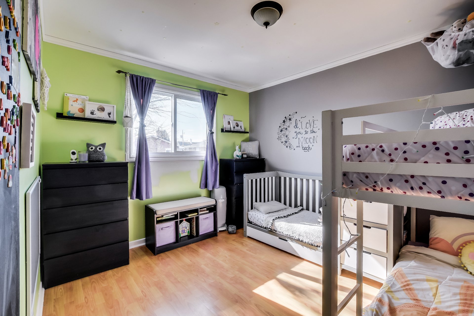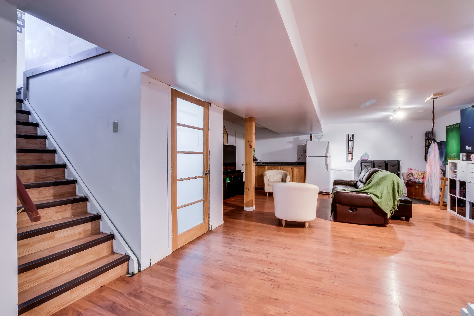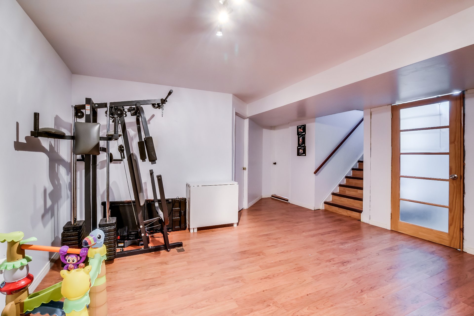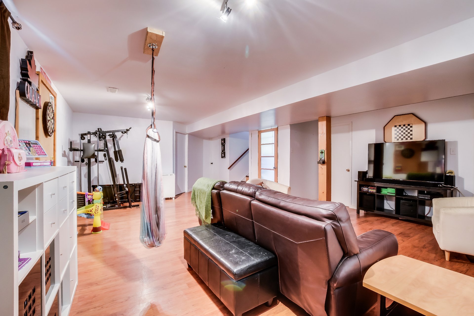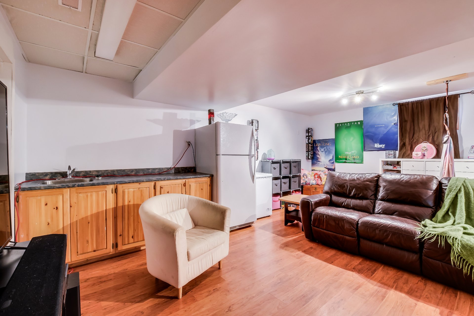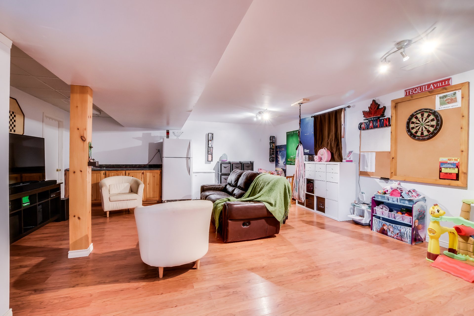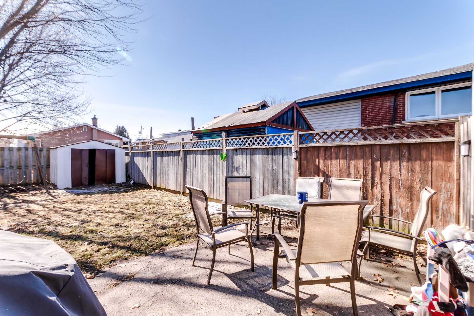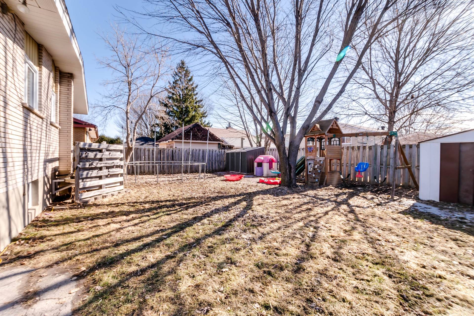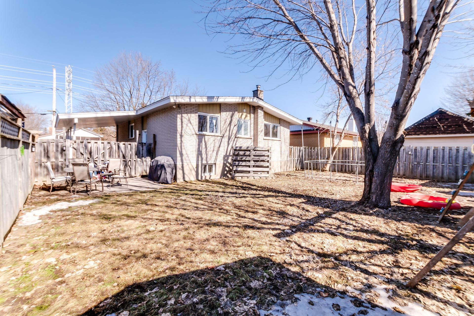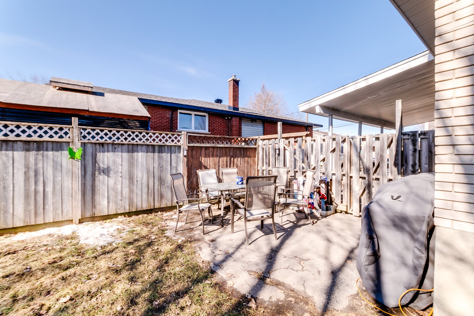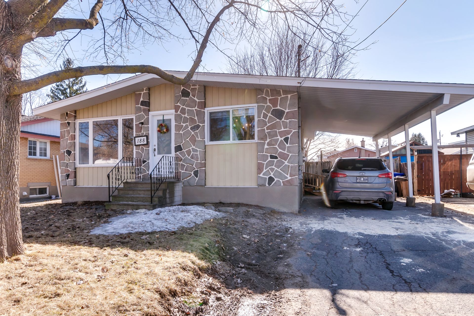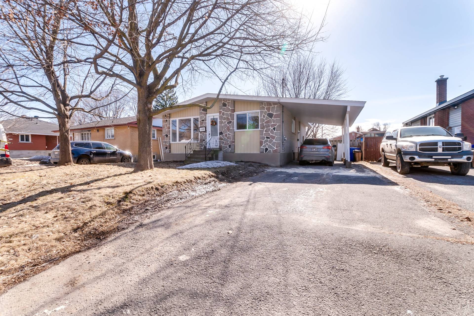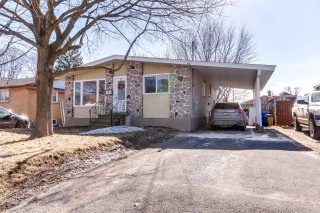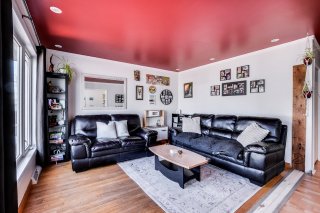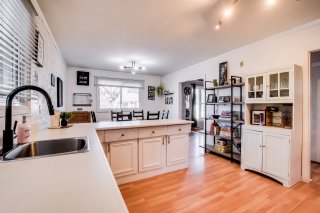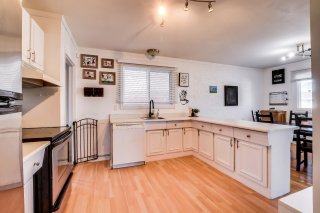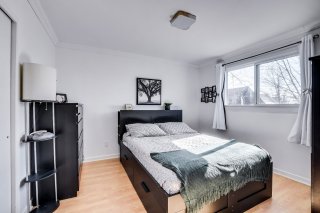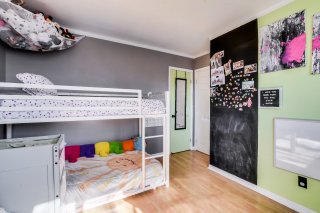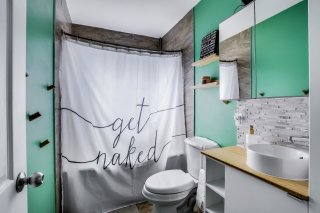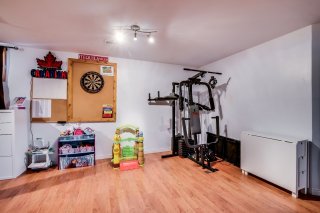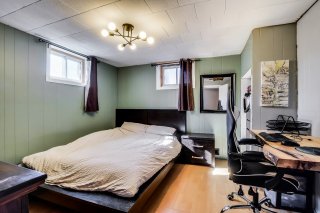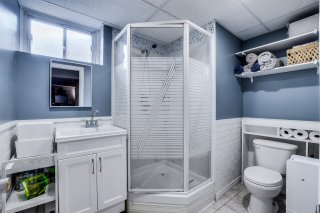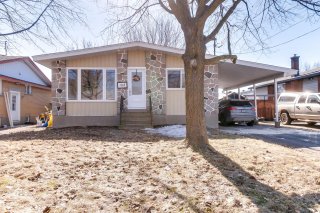188 Rue Isaac Jogues
Gatineau (Gatineau), QC J8P
MLS: 12217478
4
Bedrooms
2
Baths
0
Powder Rooms
1966
Year Built
Description
Welcome to your new home! This charming 4-bedroom, 2-bathroom bungalow is nestled in a family-friendly neighborhood, offering both comfort and convenience. Inside, the spacious layout includes a finished basement with a cozy family room, perfect for entertaining or relaxation. The fenced yard provides a private oasis for outdoor activities and gatherings. Located in the heart of Gatineau, this home is close to amenities, schools, and parks, making it an ideal choice for families. Don't miss the chance to make this delightful property yours--schedule a viewing today and envision the joy of living in this beautiful space!
- 4 bedrooms
- 2 bathrooms
- Car port
- Large fenced backyard
- Highly sought after calm neighbourhood
- Close to all services
- New windows with transferable warranty
Virtual Visit
| BUILDING | |
|---|---|
| Type | Split-level |
| Style | Detached |
| Dimensions | 11.57x8.53 M |
| Lot Size | 464.5 MC |
| EXPENSES | |
|---|---|
| Municipal Taxes (2024) | $ 2623 / year |
| School taxes (2024) | $ 179 / year |
| ROOM DETAILS | |||
|---|---|---|---|
| Room | Dimensions | Level | Flooring |
| Hallway | 3.4 x 3.4 P | Ground Floor | |
| Kitchen | 11.6 x 11.9 P | Ground Floor | Floating floor |
| Dining room | 11.6 x 8.8 P | Ground Floor | Floating floor |
| Living room | 14.2 x 12.9 P | Ground Floor | Wood |
| Primary bedroom | 11.6 x 12.0 P | Ground Floor | Floating floor |
| Bedroom | 10.6 x 11.2 P | Ground Floor | Floating floor |
| Bedroom | 10.6 x 8.10 P | Ground Floor | Floating floor |
| Bathroom | 5.2 x 8.0 P | Ground Floor | Ceramic tiles |
| Family room | 19.2 x 23.6 P | Basement | Floating floor |
| Bedroom | 10.9 x 12.0 P | Basement | Floating floor |
| Bathroom | 6.6 x 9.9 P | Basement | Ceramic tiles |
| Laundry room | 10.0 x 4.10 P | Basement | Concrete |
| Workshop | 14.11 x 12.7 P | Basement | Concrete |
| Storage | 6.6 x 7.10 P | Basement | Concrete |
| CHARACTERISTICS | |
|---|---|
| Carport | Attached |
| Landscaping | Fenced |
| Cupboard | Wood |
| Heating system | Air circulation |
| Water supply | Municipality |
| Heating energy | Electricity |
| Windows | Aluminum, PVC |
| Foundation | Poured concrete |
| Proximity | Highway, Golf, Hospital, Park - green area, Elementary school, High school, Public transport, Daycare centre |
| Bathroom / Washroom | Seperate shower |
| Basement | Partially finished |
| Parking | In carport, Outdoor |
| Sewage system | Municipal sewer |
| Window type | Crank handle |
| Roofing | Asphalt shingles |
| Zoning | Residential |
| Equipment available | Central air conditioning, Private yard |
| Driveway | Asphalt |

