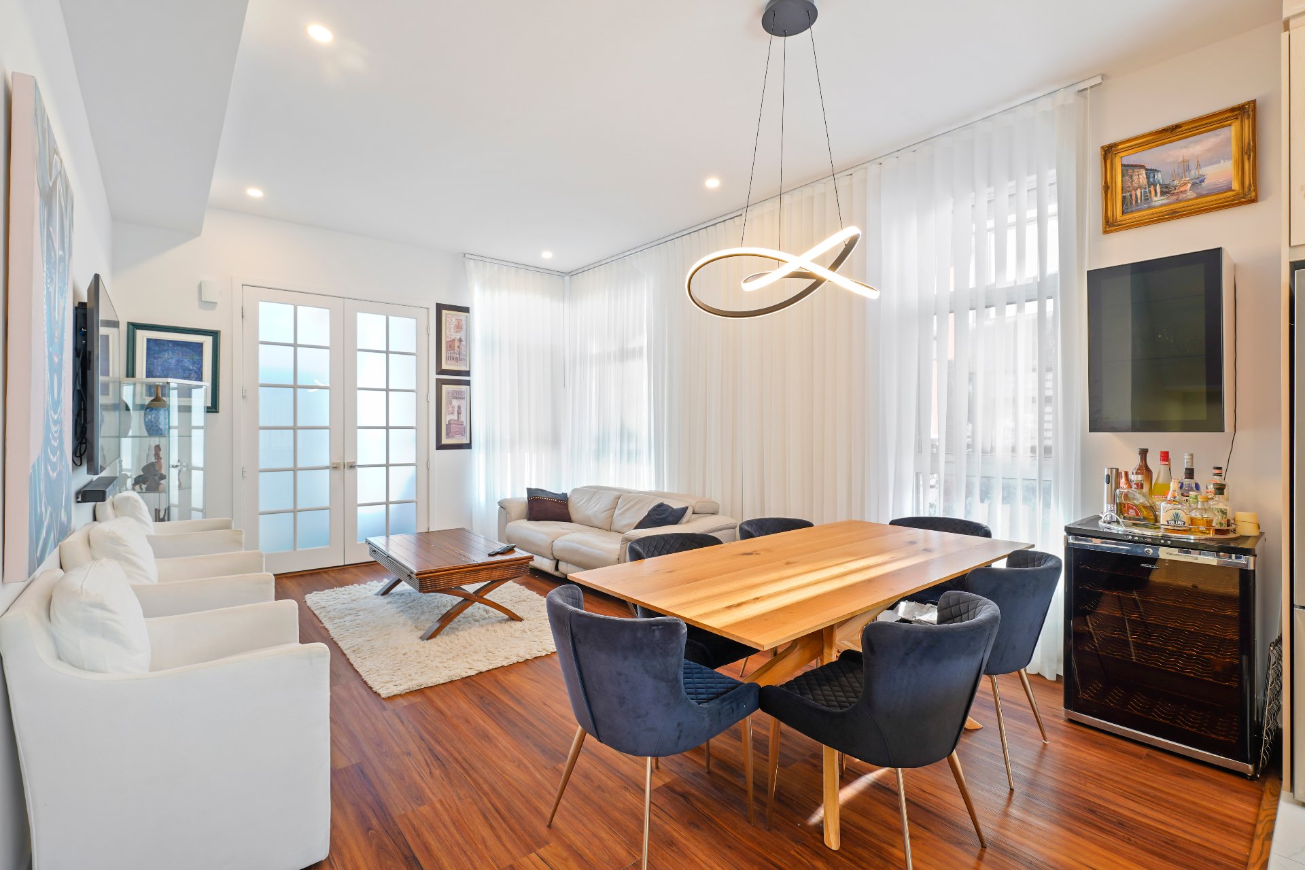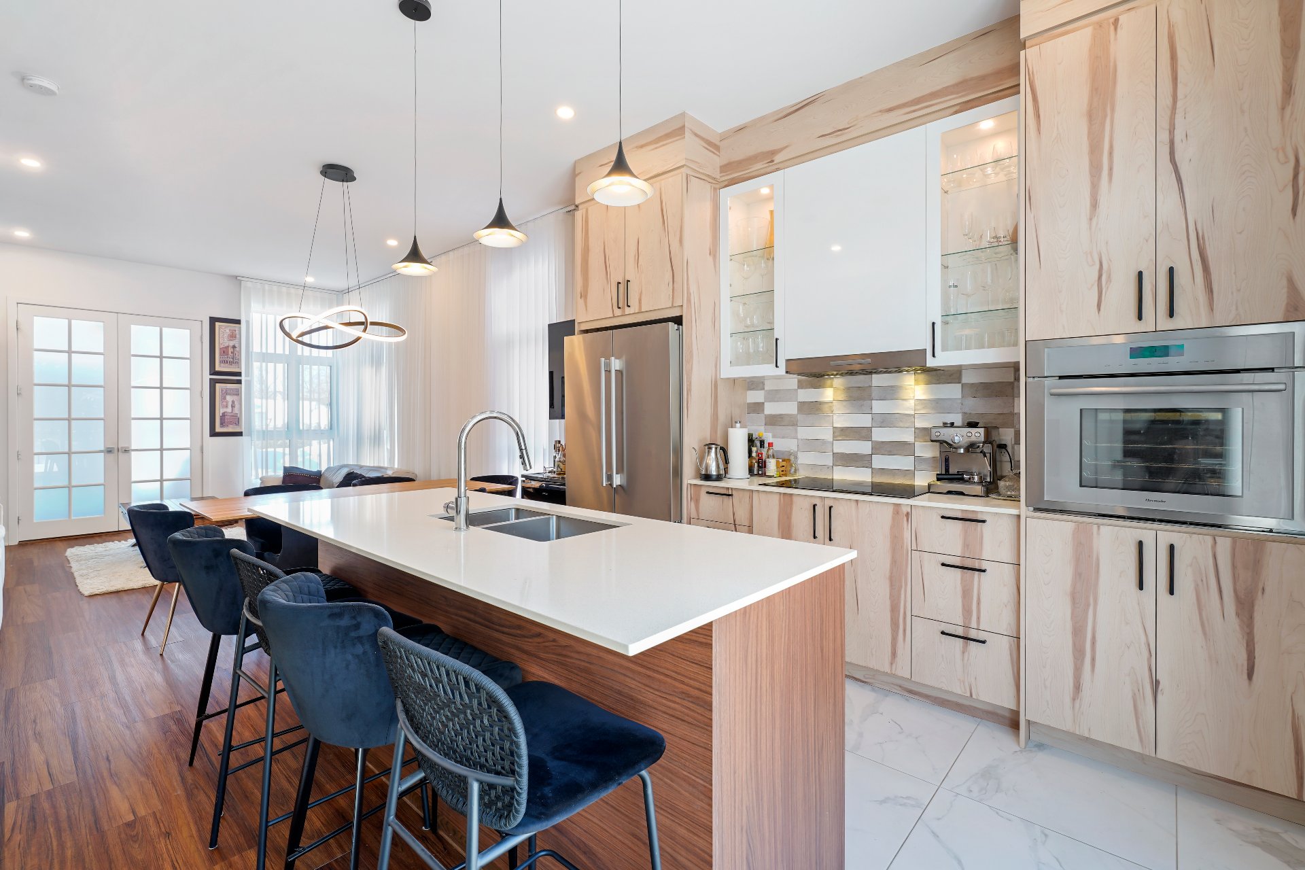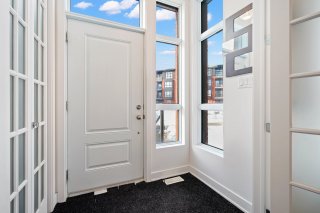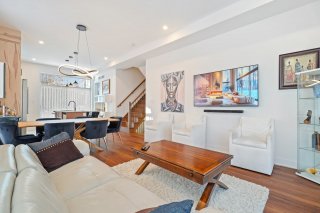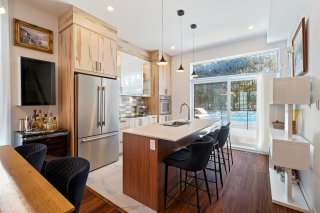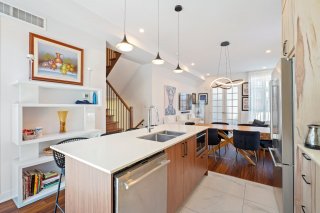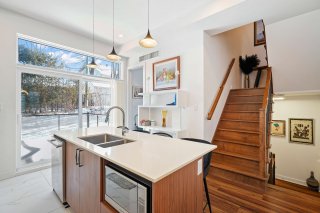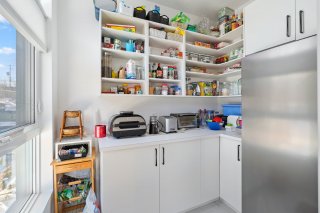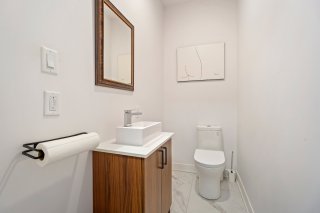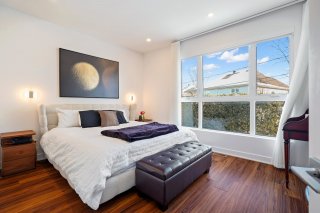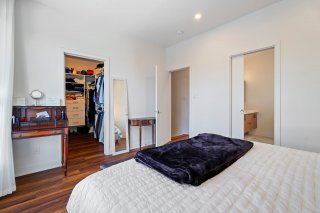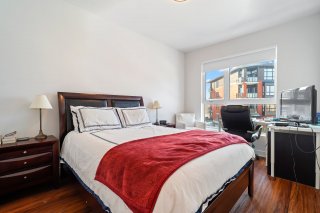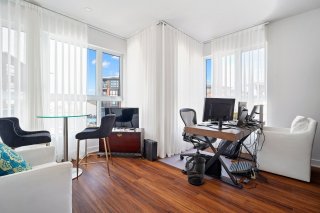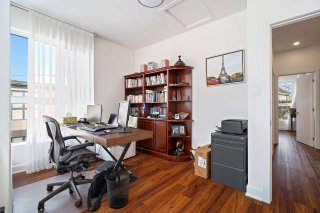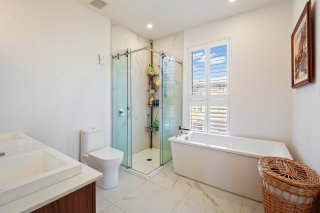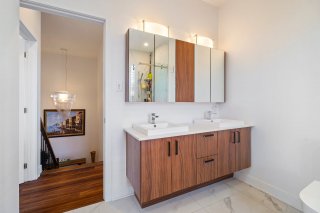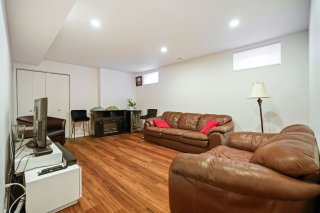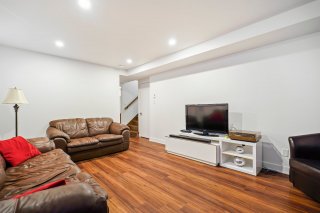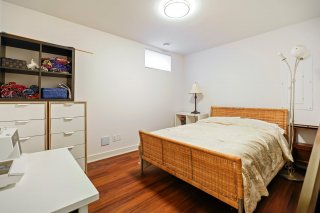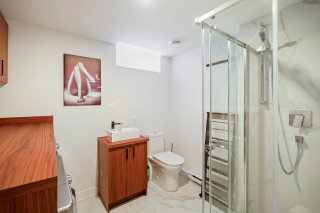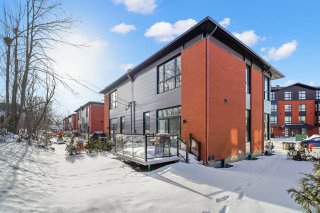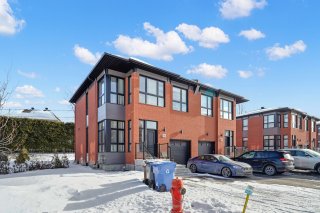186 Rue De Langloiserie
Rosemère, QC J7A
MLS: 28051958
$699,000
4
Bedrooms
2
Baths
1
Powder Rooms
2022
Year Built
Description
Very nice 4 bedroom semi-detached, located on a quiet cul-de-sac street in Rosemère. Property built with quality materials. Generous windows giving excellent light. Very beautiful modern kitchen with island, large pantry with freezer space. Built-in oven and induction hob. Natural gas inlet for barbecue. Fully finished basement, large master bedroom with large walk-in closet. House very well located close to all services, schools, daycare, grocery stores, highways 640, 15 and 13. 1 garage and outdoor parking space for 3 cars. An opportunity not to be missed !
There is a special fee of $50 until March 31, 2024 for the
purchase of patio supplies.
The fees are only $40 ($443 / year) because they only cover
common land.
Home-related repairs are the responsibility of the
homeowner.
The costs will increase as the project grows.
There is no fund study, it is not yet required for the
horizontal ones.
The exclusions are:
- curtains
- household appliances
- the large light fixture in the staircase landing
Flexible occupancy.
| BUILDING | |
|---|---|
| Type | Two or more storey |
| Style | Semi-detached |
| Dimensions | 0x0 |
| Lot Size | 0 |
| EXPENSES | |
|---|---|
| Co-ownership fees | $ 492 / year |
| Municipal Taxes (2024) | $ 2936 / year |
| School taxes (2023) | $ 284 / year |
| ROOM DETAILS | |||
|---|---|---|---|
| Room | Dimensions | Level | Flooring |
| Living room | 10 x 13.2 P | Ground Floor | Wood |
| Dining room | 9.9 x 13.2 P | Ground Floor | Wood |
| Kitchen | 10.6 x 14.2 P | Ground Floor | Ceramic tiles |
| Other | 5 x 6.8 P | Ground Floor | Ceramic tiles |
| Washroom | 3.5 x 7.2 P | Ground Floor | Ceramic tiles |
| Other | 5 x 10 P | Ground Floor | Concrete |
| Bedroom | 13 x 13.2 P | 2nd Floor | Wood |
| Bedroom | 11.10 x 13.2 P | 2nd Floor | Wood |
| Bedroom | 10.3 x 9.8 P | 2nd Floor | Wood |
| Bathroom | 10 x 8.5 P | 2nd Floor | Ceramic tiles |
| Walk-in closet | 8 x 9.8 P | 2nd Floor | Wood |
| Family room | 12.5 x 16 P | Basement | Wood |
| Bedroom | 7 x 7 P | Basement | Wood |
| Bathroom | 7 x 8 P | Basement | Ceramic tiles |
| CHARACTERISTICS | |
|---|---|
| Cupboard | Melamine |
| Heating system | Air circulation |
| Water supply | Municipality |
| Heating energy | Electricity, Natural gas |
| Equipment available | Central vacuum cleaner system installation, Other, Ventilation system, Electric garage door, Central air conditioning, Central heat pump |
| Garage | Heated, Fitted, Single width |
| Siding | Aluminum, Brick |
| Distinctive features | Cul-de-sac |
| Proximity | Highway, Cegep, Golf, Hospital, Park - green area, Elementary school, High school, Public transport, University, Bicycle path, Daycare centre |
| Bathroom / Washroom | Other, Seperate shower |
| Basement | 6 feet and over, Finished basement |
| Parking | Outdoor, Garage |
| Sewage system | Municipal sewer |
| Roofing | Asphalt shingles |
| Topography | Flat |
| Zoning | Residential |
| Driveway | Asphalt |
| Cadastre - Parking (included in the price) | Garage, Driveway |
