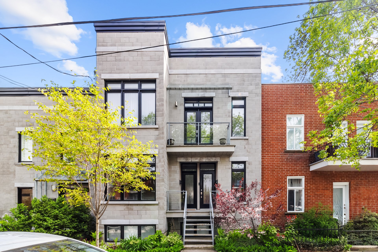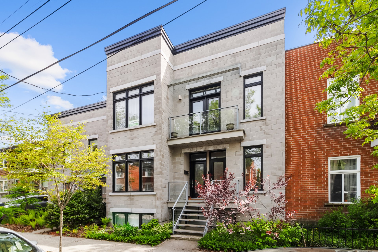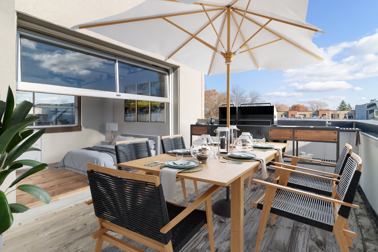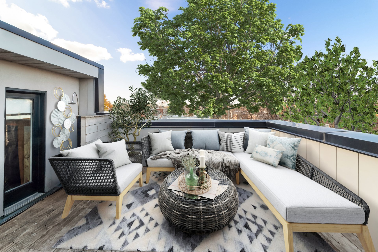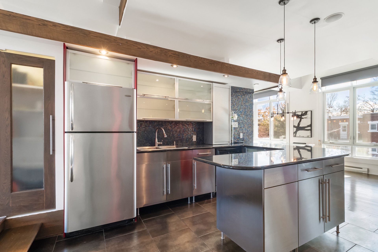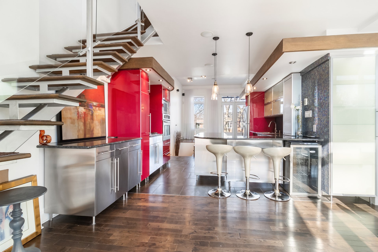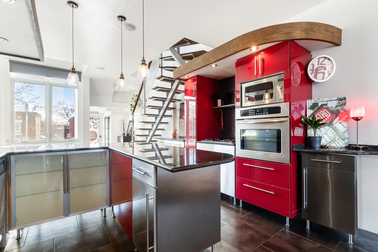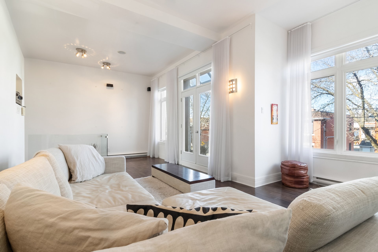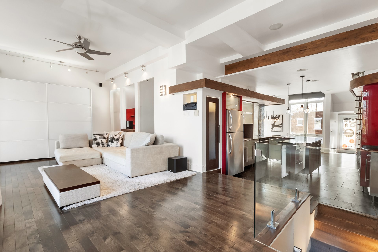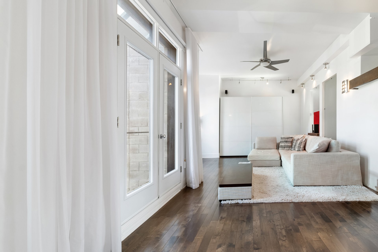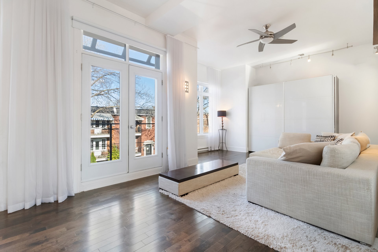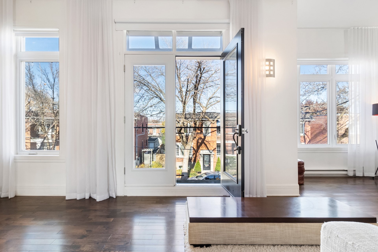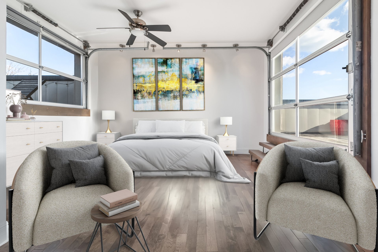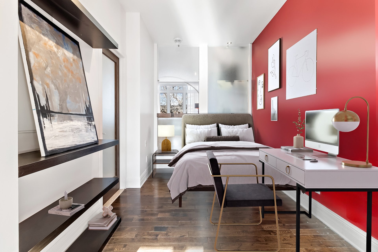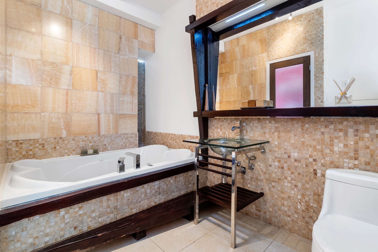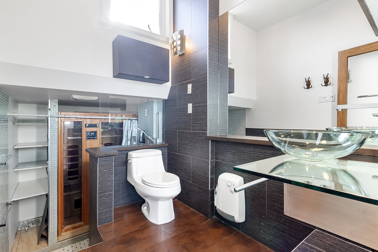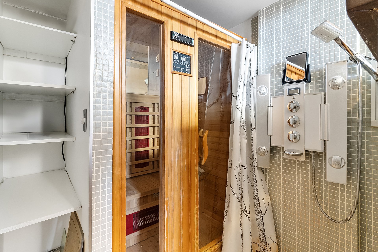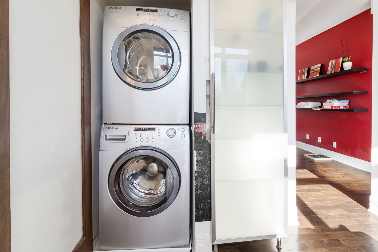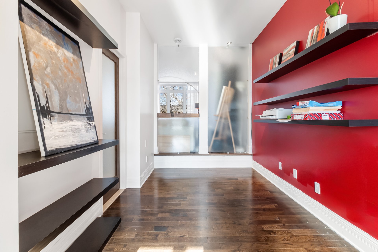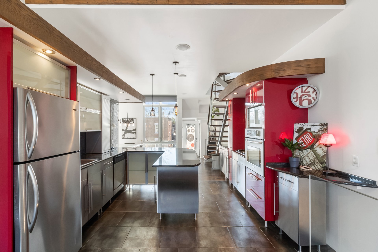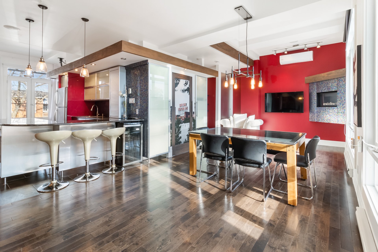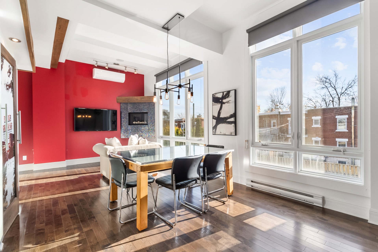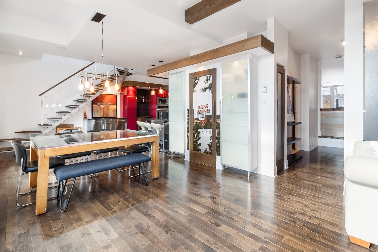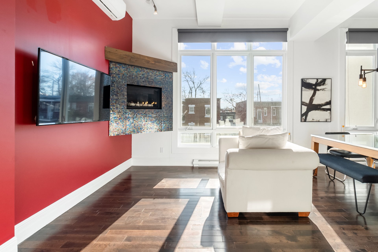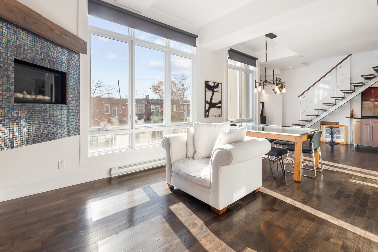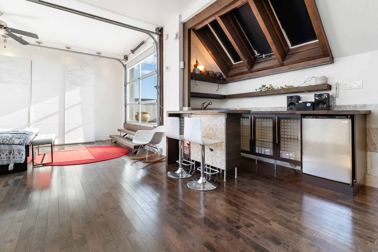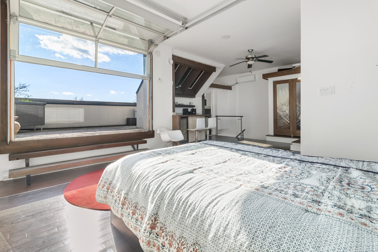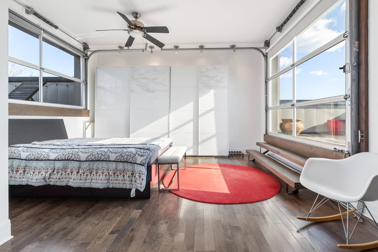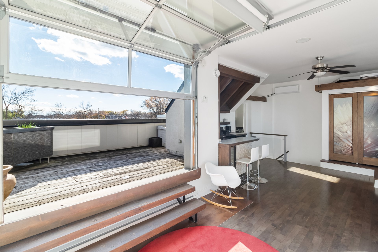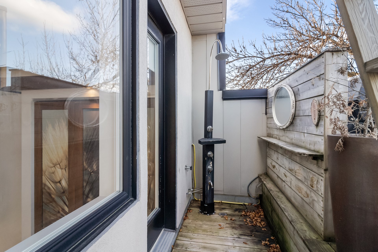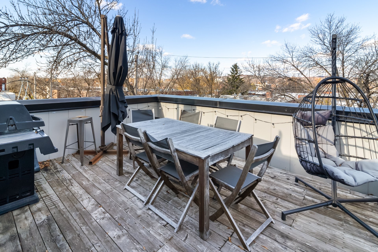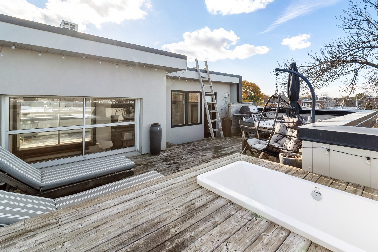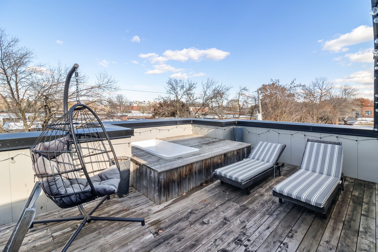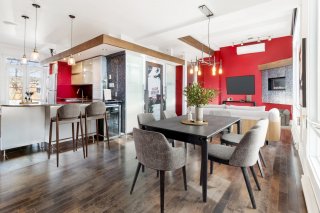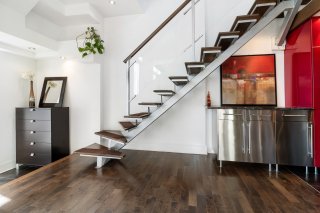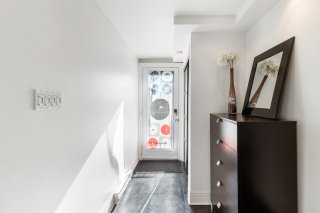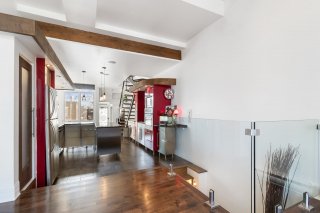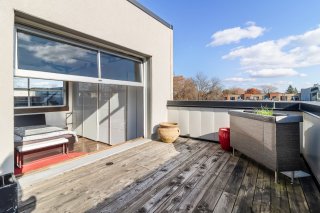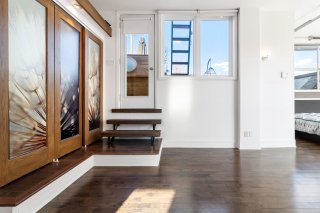Description
Extraordinary 2-storey condo with mezzanine, 2 bedrooms, 2 bathrooms and 2 large terraces with stunning city views. Unique contemporary interior design, 10.5-foot ceilings, abundant windows and natural light, convivial living space with modern kitchen, and open-concept living and dining room. As well, a private parking, a sauna, a bar with skylights, a rooftop garden and a storage shed. Ideal location near the highway, Jolicoeur metro, a bike path next to Canal Lachine and all amenities. An opportunity not to be missed! See addendum.
This extraordinary 2-storey condo with a mezzanine, 2
bedrooms, 2 bathrooms and 2 large sunny terraces with
stunning city views is located in the peaceful Ville-Émard
neighborhood, just 10 minutes from downtown Montreal. You
will be charmed by its unique contemporary interior design,
10.5-foot ceilings, abundant windows and natural light
throughout the unit, as well as its welcoming living space
with a modern kitchen, open-concept living and dining room.
But that's not all! The condo also includes a private
parking space, a sauna, a bar, a rooftop gardening area for
summertime and a storage shed. Ideal location near the
highway, Jolicoeur metro, a bike path by canal Lachine all
amenities. Don't miss the opportunity to make this
fantastic property your home!
DESCRIPTION:
Main level (2nd floor):
* Design is available for those wanting to create 2 closed
bedrooms *
- Spacious bedroom or second living room
- 1 full bathroom with large Jacuzzi tub
- Airy, open-concept living room and dining room
- Large kitchen with granite countertop, built-in gas
stove, and stainless steel cabinets
- Flex space that can be used as a bedroom, office or gym
- Large windows
- 10.5'' high ceilings
- New heat pump installed in 2022
- 1 private outdoor parking space
Mezzanine level:
- Main bedroom
- 1 full bathroom adjoining bedroom with multi-jetted shower
- Sauna
- Bar or kitchenette area with sink
- Skylight
- Garage-door style windows that flood the space with light
and fresh air
- 2 private terraces: 1 facing east and 1 facing west,
offering unobstructed views of downtown and Ville-Émard.
- 9.5'' high ceilings
- Rooftop gardening space
- Outdoor shower and bathtub for cooling down in the summer
- Area with BBQ and dining table
- Shed for additional storage
PROXIMITY :
- Quick access to Highway 15
- 10-minute walk from Jolicoeur metro station (green line)
- Less than 10 minutes by car to downtown Montreal
- 2-3 minutes from the bike path along the Lachine Canal
- A 7-minute drive from Carrefour Angrignon, Walmart, SAQ,
Canadian Tire and more.
- 2 blocks from Elizabeth High School and a 12-minute walk
from Honoré-Mercier High School.
- 10-minute walk from Marie-de-l'incarnation elementary
school
- 9 minutes by car from MUHC hospital center
