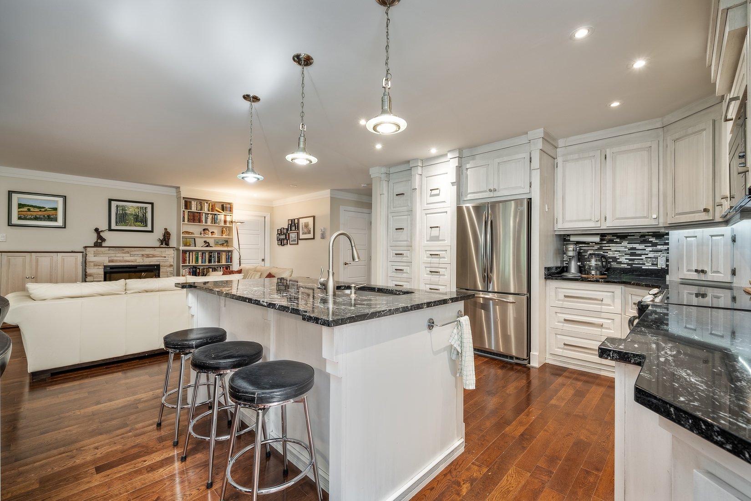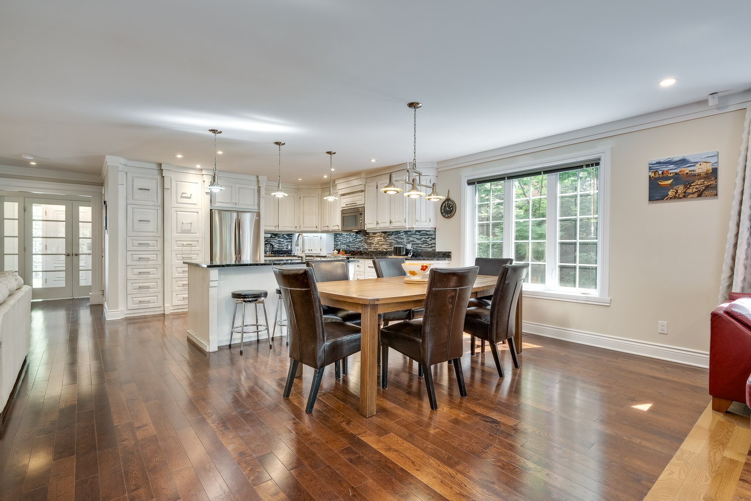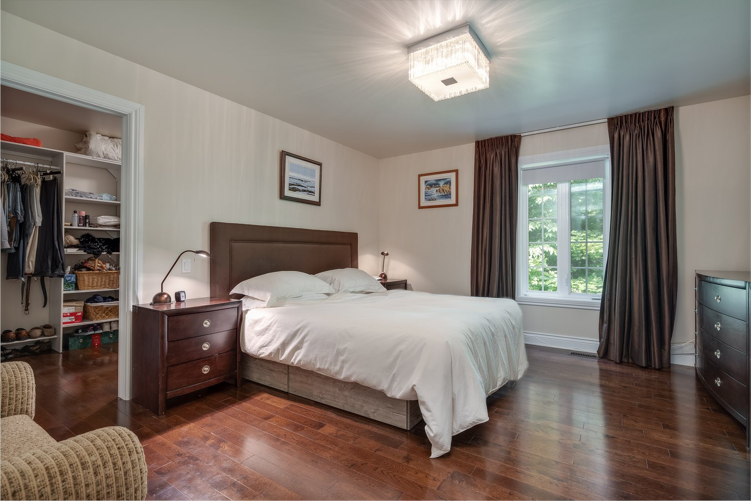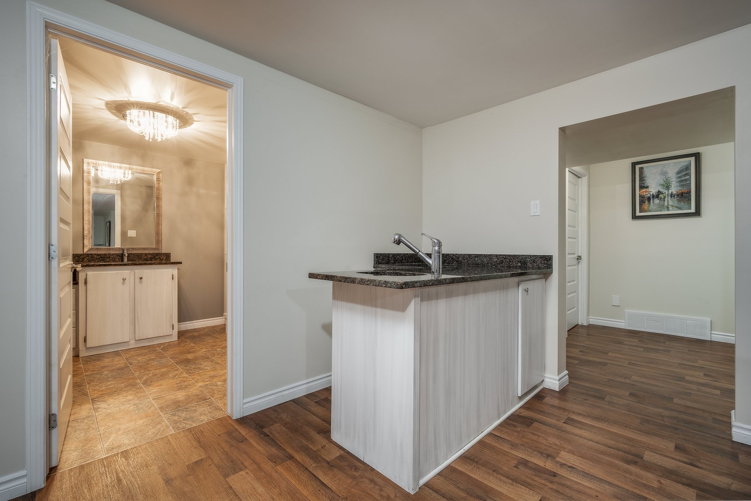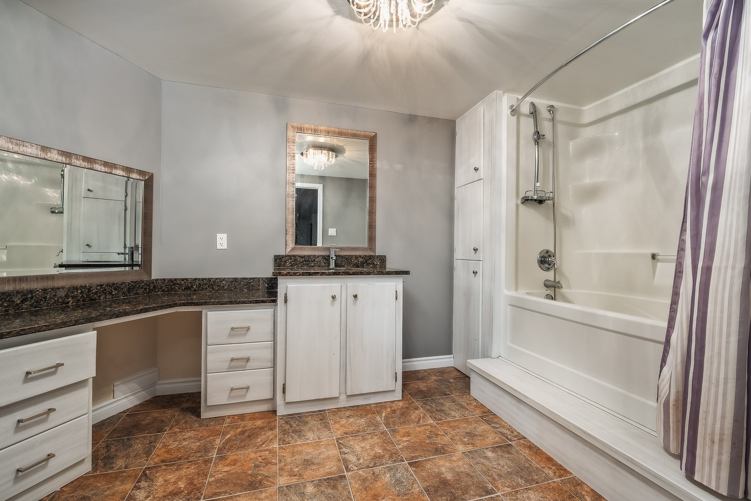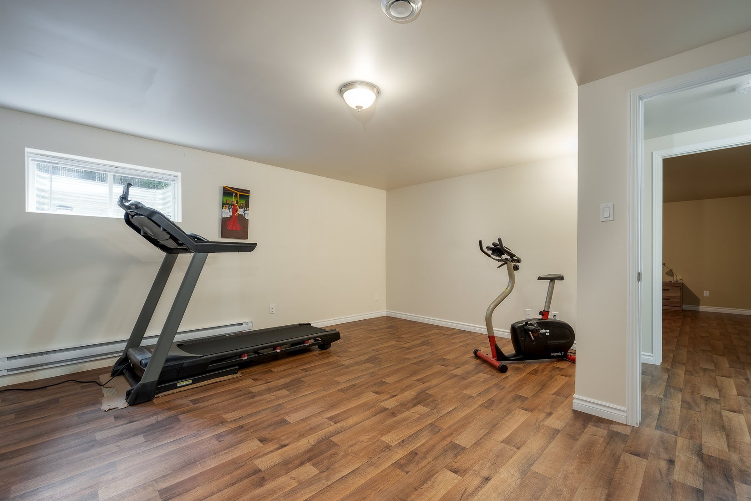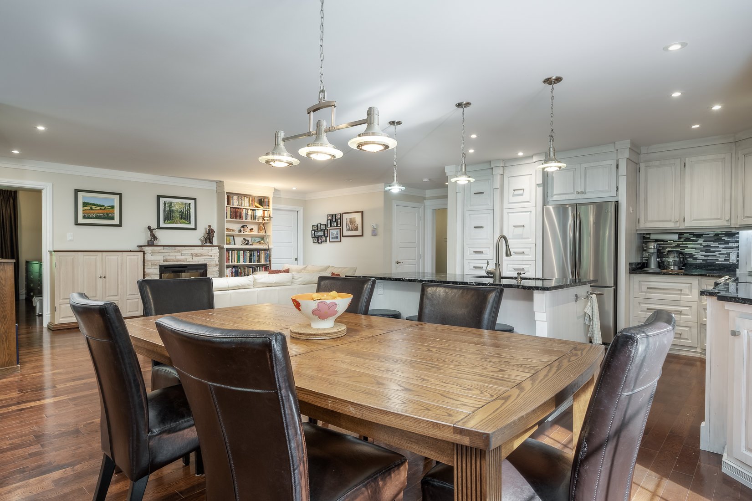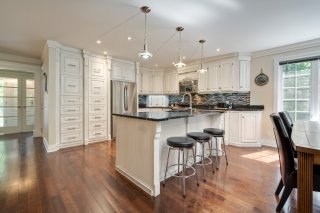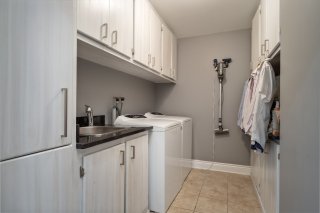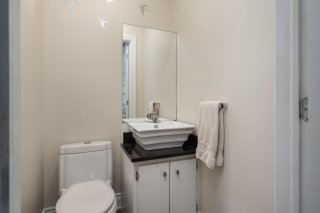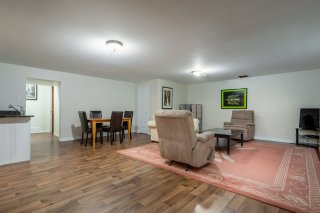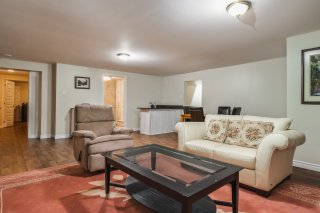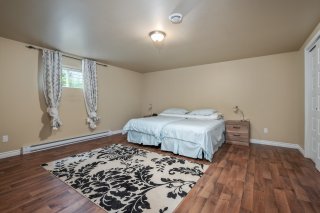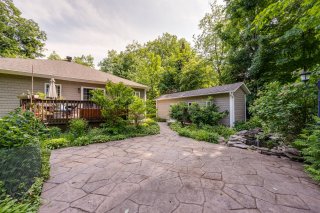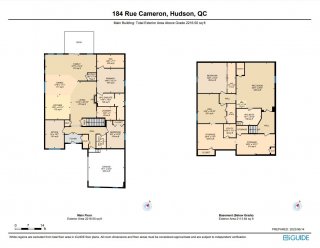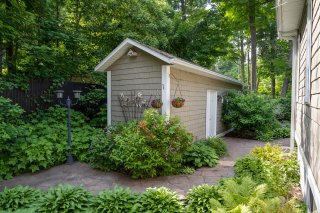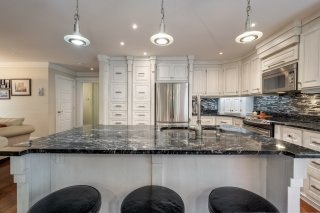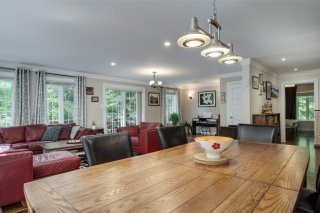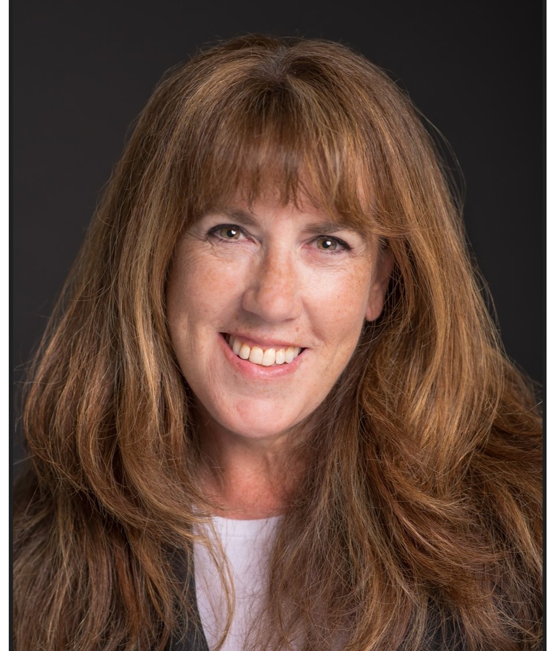184 Rue Cameron
Hudson, QC J0P
MLS: 11126187
4
Bedrooms
3
Baths
1
Powder Rooms
2010
Year Built
Description
Spacious open concept bungalow with possibility of bi-generational apartment in the fully finished basement. Nestled on a beautifully landscaped lot close to the village, it features 2+2 bedrooms, 3+1 bathrooms, beautiful kitchen, main floor office, basement with kitchenette, attached garage. This is a wonderful home for entertaining and creating family memories.
MAIN LEVEL:
- welcoming foyer that opens onto the open concept living
space
- beautiful kitchen with generous storage, island with
breakfast bar, stainless steel appliances, pendant lighting
- dining area
- living room with electric fireplace, built-in bookshelf
- family room with sliding glass doors to the back deck
- main floor office
- powder room
- laundry room
- primary suite with walk-in closet and spacious ensuite
with double vanity and large shower
- secondary bedroom
- full bathroom
BASEMENT:
- fully finished, huge
- ideal set up for a bi-generational apartment
- large family room with kitchenette
- large bedroom
- full bathroom with dressing table, soaker tub
- bonus room
- storage
BACKYARD:
- perfect for entertaining
- beautifully landscaped
- flagstone patio
- pond
- shed
Virtual Visit
| BUILDING | |
|---|---|
| Type | Bungalow |
| Style | Detached |
| Dimensions | 15.73x13.29 M |
| Lot Size | 1388.1 MC |
| EXPENSES | |
|---|---|
| Energy cost | $ 2640 / year |
| Municipal Taxes (2023) | $ 4462 / year |
| School taxes (2024) | $ 470 / year |
| ROOM DETAILS | |||
|---|---|---|---|
| Room | Dimensions | Level | Flooring |
| Living room | 23.10 x 13.10 P | Ground Floor | Wood |
| Family room | 14.4 x 27.3 P | Ground Floor | Wood |
| Dining room | 11.1 x 17.9 P | Ground Floor | Wood |
| Kitchen | 12.11 x 13.5 P | Ground Floor | Wood |
| Home office | 15.1 x 10 P | Ground Floor | Wood |
| Primary bedroom | 12.11 x 14.6 P | Ground Floor | Wood |
| Walk-in closet | 7.1 x 14.6 P | Ground Floor | Wood |
| Bathroom | 14.2 x 14.6 P | Ground Floor | Ceramic tiles |
| Bedroom | 14.10 x 9.5 P | Ground Floor | Wood |
| Bathroom | 7.5 x 5.2 P | Ground Floor | Ceramic tiles |
| Laundry room | 7 x 10.2 P | Ground Floor | Ceramic tiles |
| Washroom | 4.8 x 3.11 P | Ground Floor | Ceramic tiles |
| Playroom | 26.2 x 20.4 P | Basement | Floating floor |
| Other | 3.10 x 5.3 P | Basement | Floating floor |
| Bedroom | 16.3 x 15.6 P | Basement | Floating floor |
| Bathroom | 8.10 x 13.1 P | Basement | Ceramic tiles |
| Den | 15.10 x 15.5 P | Basement | Floating floor |
| Storage | 13.7 x 20.4 P | Basement | Concrete |
| Storage | 10.11 x 20.5 P | Basement | Concrete |
| Storage | 7.3 x 6.5 P | Basement | Concrete |
| CHARACTERISTICS | |
|---|---|
| Landscaping | Landscape |
| Heating system | Air circulation, Electric baseboard units |
| Water supply | Municipality |
| Heating energy | Electricity |
| Foundation | Poured concrete |
| Garage | Attached, Double width or more |
| Siding | Vinyl |
| Proximity | Elementary school, Public transport, Cross-country skiing, Daycare centre |
| Bathroom / Washroom | Adjoining to primary bedroom |
| Basement | Finished basement |
| Parking | Outdoor, Garage |
| Sewage system | Other, Septic tank |
| Roofing | Asphalt shingles |
| Topography | Sloped, Flat |
| Zoning | Residential |
| Equipment available | Ventilation system, Central air conditioning, Central heat pump |
| Hearth stove | Gas stove |
| Driveway | Asphalt |
Matrimonial
Age
Household Income
Age of Immigration
Common Languages
Education
Ownership
Gender
Construction Date
Occupied Dwellings
Employment
Transportation to work
Work Location
Map
Loading maps...



