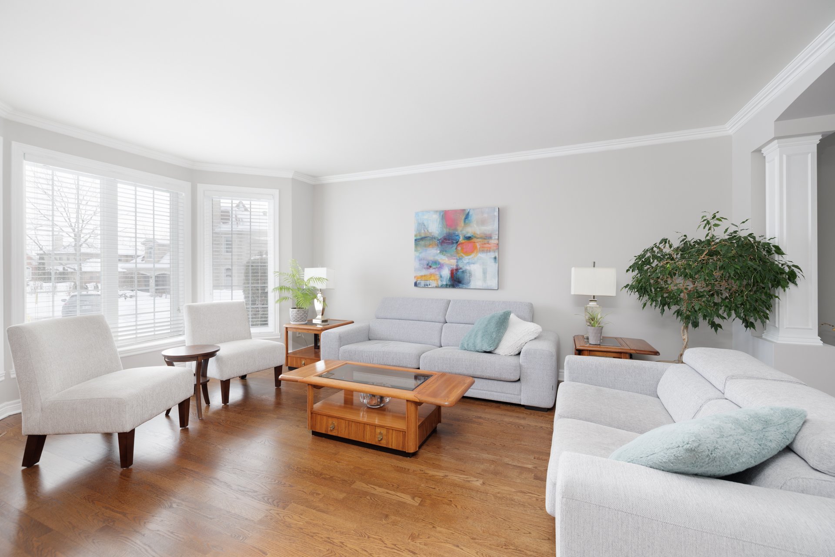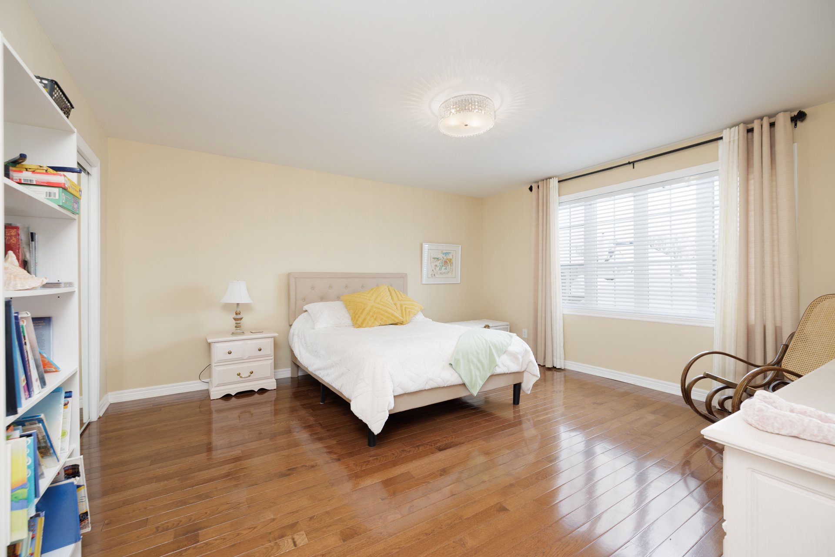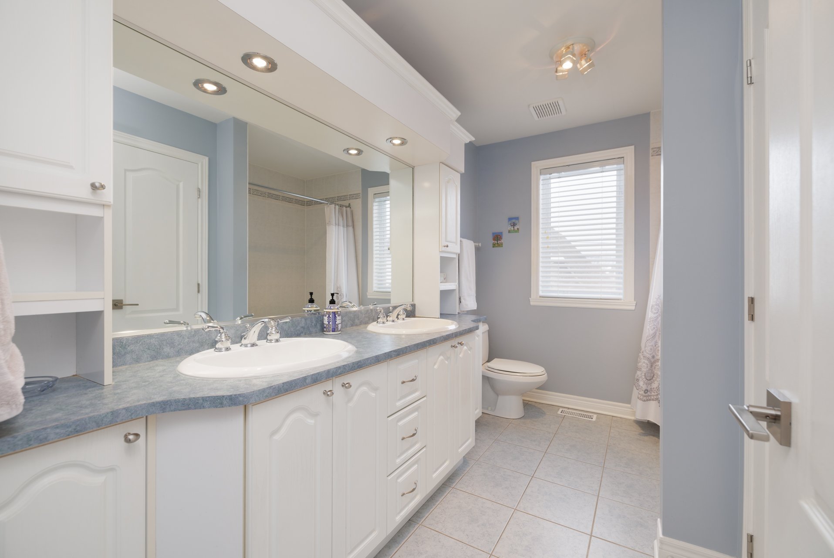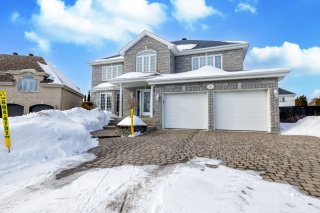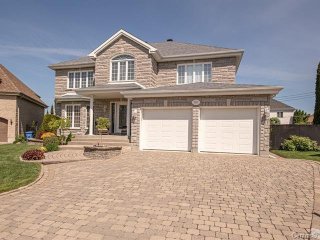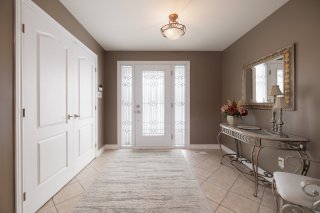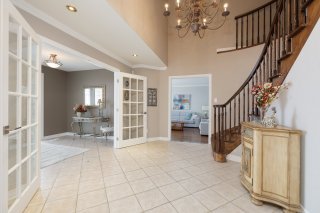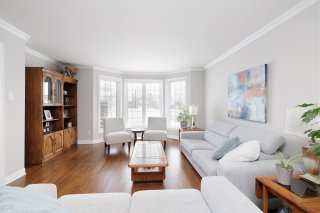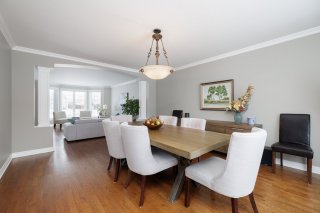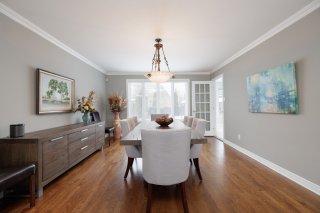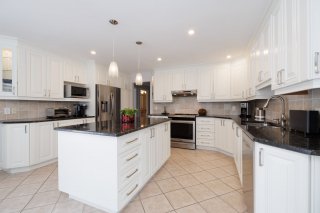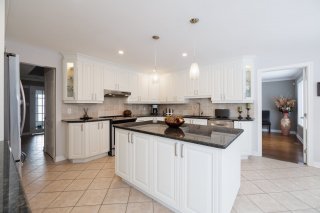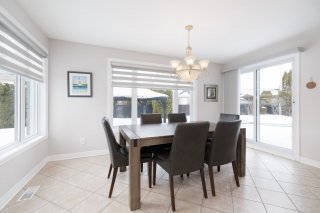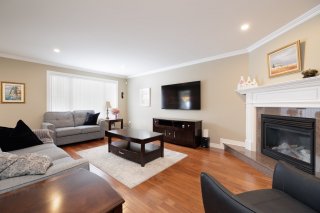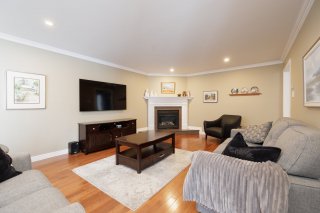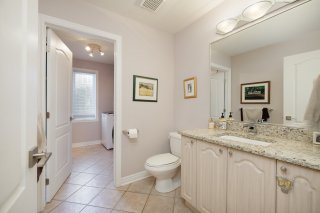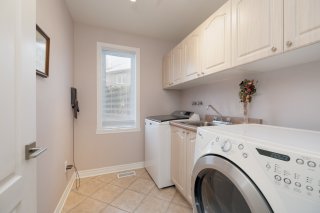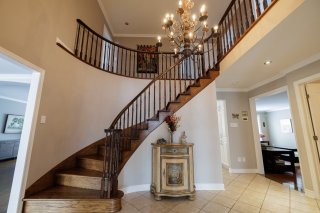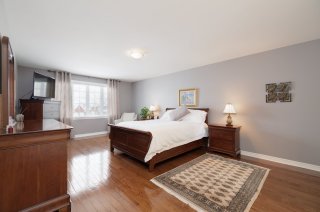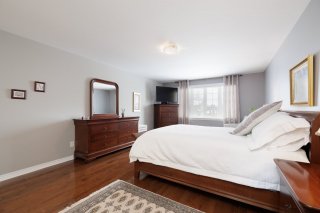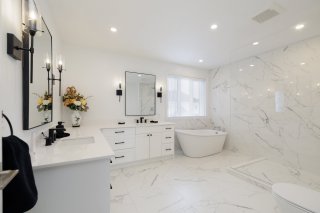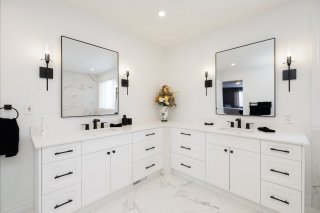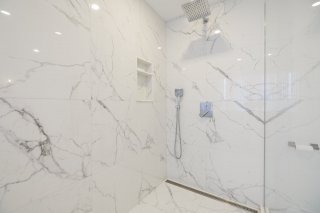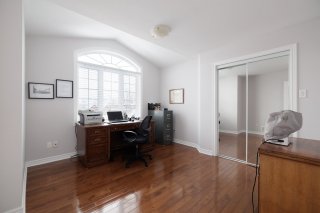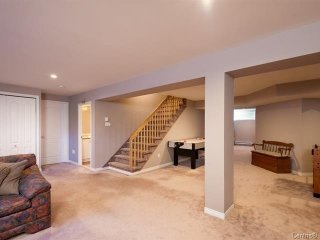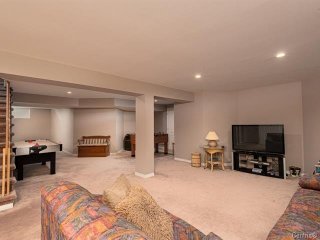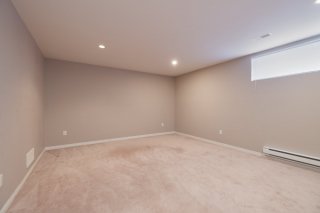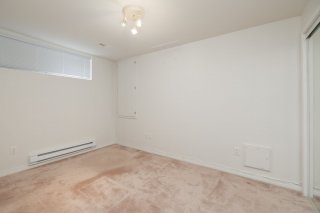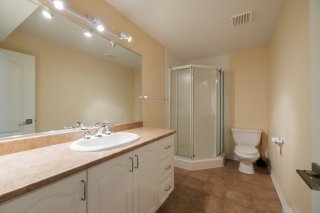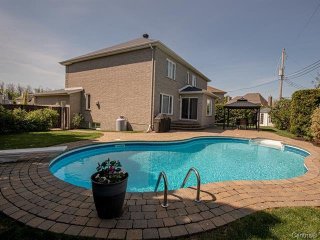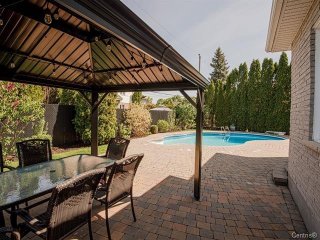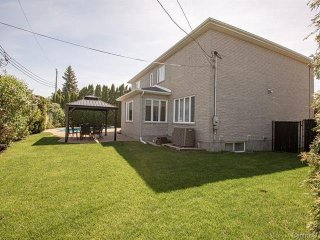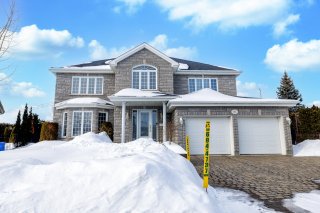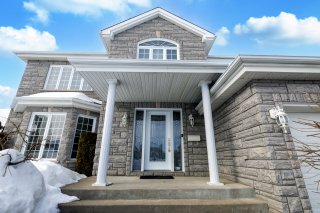182 Rue Houde
Kirkland, QC H9J
MLS: 17410924
$1,575,000
5
Bedrooms
3
Baths
1
Powder Rooms
2001
Year Built
Description
Stunning and spacious custom-built 4+1 bedroom home in the highly sought after neighbourhood of Kirkland West. Located at the crest of a quiet cul de sac, this elegant home offers privacy and comfort on a large, landscaped lot of over 8500 square feet.
This spacious and elegant home in the heart of Kirkland is
sure to delight you. With generously sized rooms throughout
the house, it offers comfort, convenience and privacy.
Abundant fenestration allows for lots of natural sunlight
into the stunning 1st and 2nd floors, while the versatile
finished basement includes an additional family room,
playroom, bedroom, bathroom and cold room.
The home sits on one of the larger lots in the area, with a
beautiful and wide unistone driveway, landscaped backyard
complete with heated inground pool, and a private lounging
area perfect for entertaining in the summer.
Maintained with great care by its original owners, recent
important updates include a fully renovated ensuite
bathroom (2024), updated kitchen (2024), a new heat pump
and furnace (2025) and more.
| BUILDING | |
|---|---|
| Type | Two or more storey |
| Style | Detached |
| Dimensions | 50x56 P |
| Lot Size | 8343 PC |
| EXPENSES | |
|---|---|
| Energy cost | $ 3920 / year |
| Water taxes (2025) | $ 90 / year |
| Municipal Taxes (2025) | $ 9313 / year |
| School taxes (2025) | $ 1298 / year |
| ROOM DETAILS | |||
|---|---|---|---|
| Room | Dimensions | Level | Flooring |
| Living room | 18 x 13.5 P | Ground Floor | Wood |
| Family room | 20.1 x 14.6 P | Ground Floor | Wood |
| Dining room | 17.5 x 13.5 P | Ground Floor | Wood |
| Laundry room | 7.6 x 6.2 P | Ground Floor | Ceramic tiles |
| Kitchen | 15 x 15 P | Ground Floor | Ceramic tiles |
| Dinette | 15 x 9 P | Ground Floor | Ceramic tiles |
| Washroom | 6.3 x 6.1 P | Ground Floor | Ceramic tiles |
| Hallway | 9.5 x 8.7 P | Ground Floor | Ceramic tiles |
| Primary bedroom | 21.9 x 14.6 P | 2nd Floor | Wood |
| Bathroom | 12.8 x 10.8 P | 2nd Floor | Ceramic tiles |
| Walk-in closet | 10.8 x 6.7 P | 2nd Floor | Wood |
| Bedroom | 15.6 x 14.6 P | 2nd Floor | Wood |
| Bedroom | 15.6 x 14.6 P | 2nd Floor | Wood |
| Bedroom | 15 x 12.7 P | 2nd Floor | Wood |
| Bathroom | 10.5 x 7.9 P | 2nd Floor | Ceramic tiles |
| Family room | 25.7 x 24 P | Basement | Carpet |
| Playroom | 17.9 x 13 P | Basement | Carpet |
| Bedroom | 12.2 x 8.4 P | Basement | Carpet |
| Bathroom | 10.8 x 5.6 P | Basement | Ceramic tiles |
| Cellar / Cold room | 11.8 x 7.8 P | Basement | Concrete |
| Workshop | 15.3 x 13.1 P | Basement | Concrete |
| CHARACTERISTICS | |
|---|---|
| Basement | 6 feet and over, Finished basement |
| Heating system | Air circulation |
| Proximity | Bicycle path, Cegep, Cross-country skiing, Daycare centre, Elementary school, High school, Highway, Hospital, Park - green area, Public transport, Réseau Express Métropolitain (REM), University |
| Equipment available | Central air conditioning, Central heat pump, Electric garage door, Private yard, Ventilation system |
| Garage | Double width or more, Fitted, Heated |
| Heating energy | Electricity |
| Topography | Flat |
| Parking | Garage, Outdoor |
| Hearth stove | Gaz fireplace |
| Pool | Inground |
| Sewage system | Municipal sewer |
| Water supply | Municipality |
| Driveway | Plain paving stone |
| Foundation | Poured concrete |
| Zoning | Residential |




