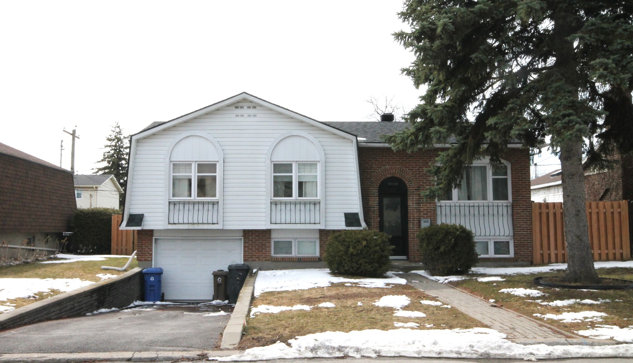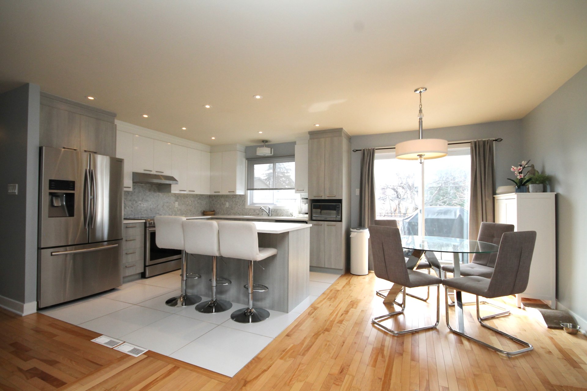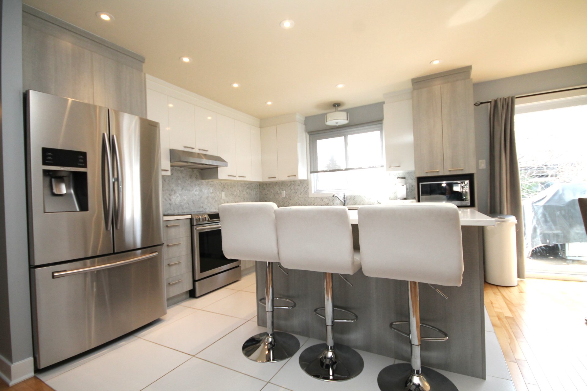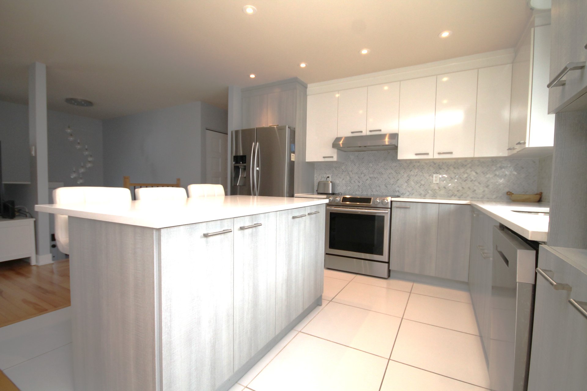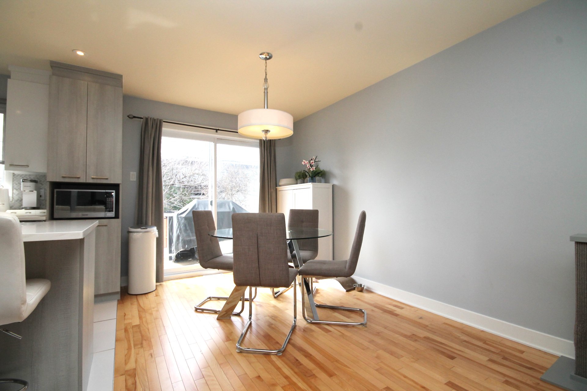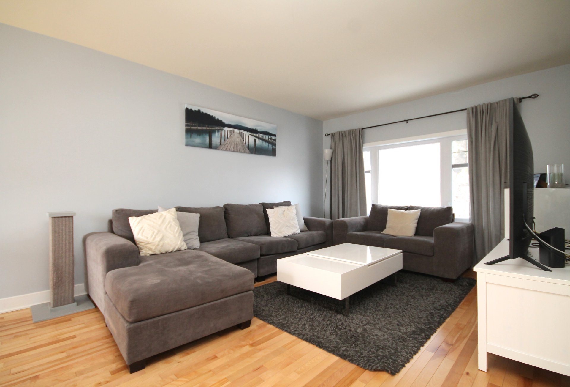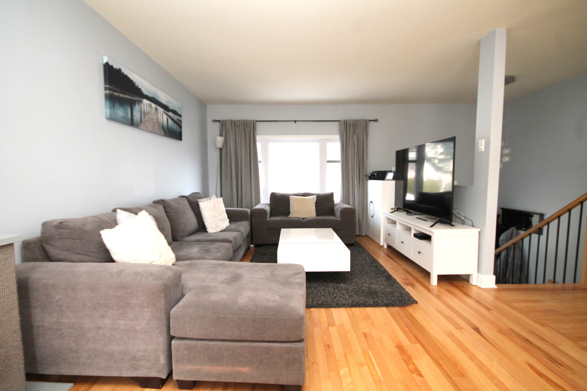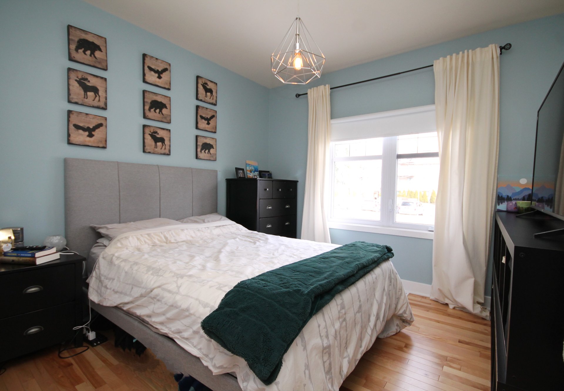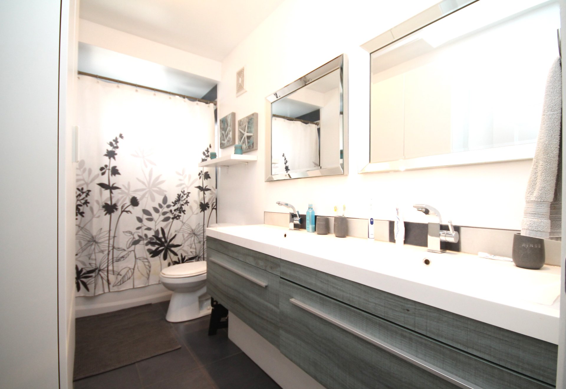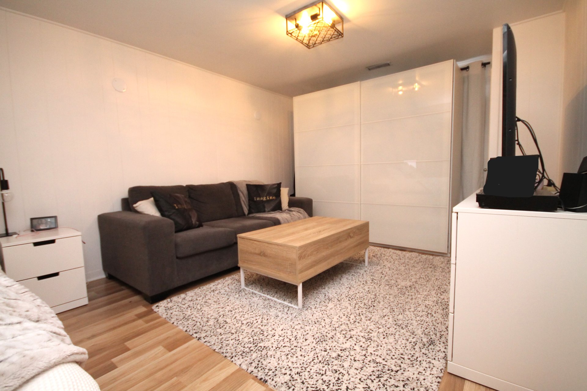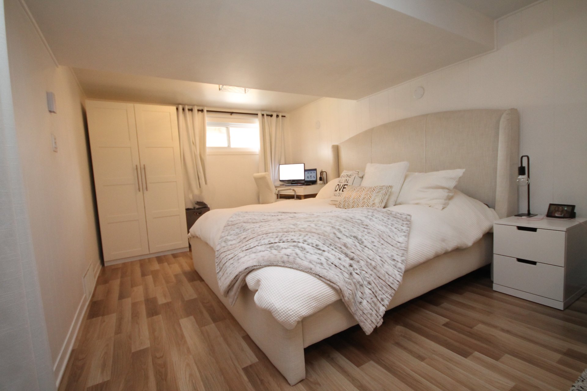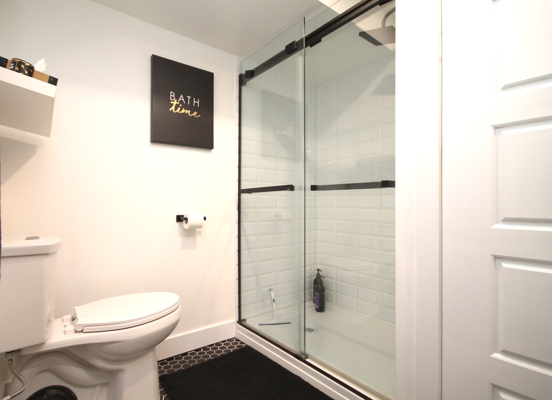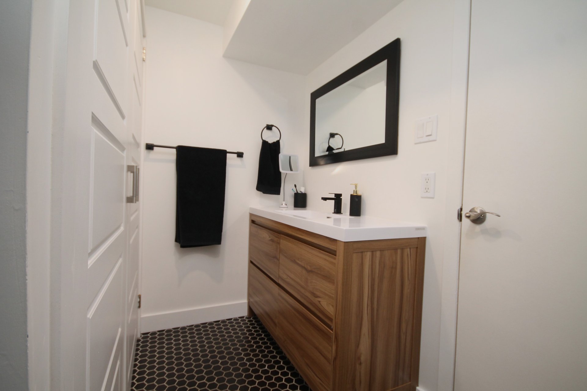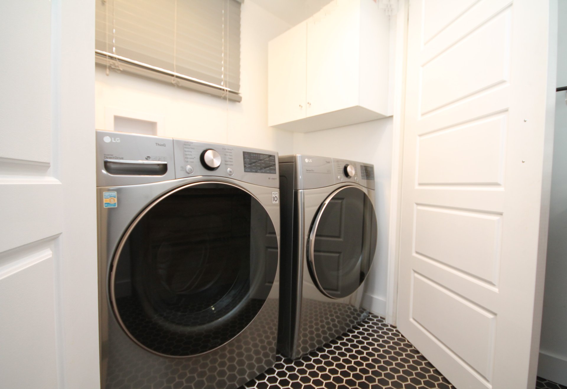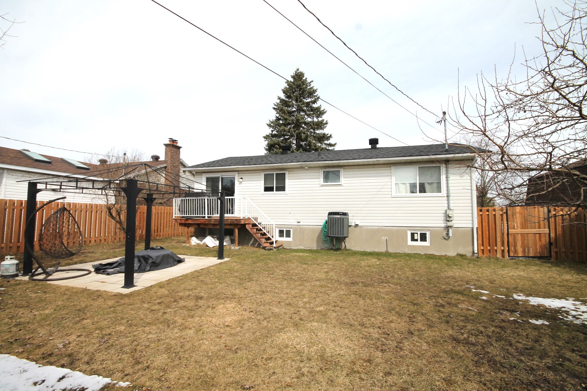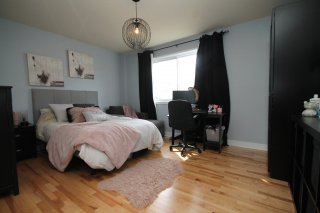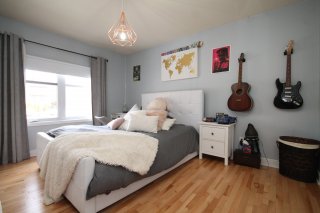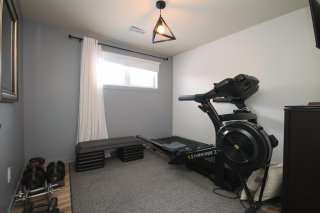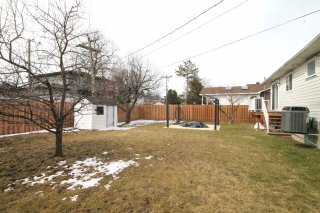1810 Rue Therrien
Brossard, QC J4W
MLS: 19911373
4
Bedrooms
2
Baths
0
Powder Rooms
1973
Year Built
Description
Welcome to 1810 rue Therien! Turnkey home, this bungalow is ready for you to move in and make it your own. The open-concept living area and beautiful wood floors throughout brings a modern comfort feel to it. With 3 bedrooms upstairs and 1 bedroom downstairs there is plenty of space for your family! Soak up the sunshine in the roomy backyard as well as indoors, thanks to the ample natural light flooding this house. You don't want to miss out!
Characteristics
- Amazing location
- Fully renovated / Turn Key
- Abundance of natural light
- Central heat pump
- Spacious fenced backyard
- Beautiful wood flooring
- Quartz countertops
- 3+1 bedrooms
- 2 full bathrooms
- Large 1 car garage
Location
- Close to highways 10, 15, and 30.
- A 10-minute walk to the R.E.M., Champlain Mall, and
Portobello Square.
- Close to Quartier dix 30
- Within walking distance to Samuel de Champlain Elementary
School, the Library, City Hall, pedestrian paths, bike
paths, and parks.
- Minutes away from grocery stores, pharmacies, banks, etc.
- Approximately a 15-minute drive to downtown Montreal.
| BUILDING | |
|---|---|
| Type | Bungalow |
| Style | Detached |
| Dimensions | 8.06x12.21 M |
| Lot Size | 557.4 MC |
| EXPENSES | |
|---|---|
| Energy cost | $ 2434 / year |
| Water taxes (2024) | $ 159 / year |
| Municipal Taxes (2024) | $ 3044 / year |
| School taxes (2024) | $ 428 / year |
| ROOM DETAILS | |||
|---|---|---|---|
| Room | Dimensions | Level | Flooring |
| Living room | 14.0 x 11.4 P | Ground Floor | Wood |
| Dining room | 8.9 x 9.8 P | Ground Floor | Wood |
| Kitchen | 11.1 x 11.10 P | Ground Floor | Ceramic tiles |
| Primary bedroom | 11.6 x 14.3 P | Ground Floor | Wood |
| Bedroom | 10.10 x 13.0 P | Ground Floor | Wood |
| Bedroom | 9.9 x 10.0 P | Ground Floor | Wood |
| Bathroom | 11.6 x 4.11 P | Ground Floor | Ceramic tiles |
| Family room | 10.6 x 24.7 P | Basement | Floating floor |
| Bedroom | 9.6 x 9.5 P | Basement | Floating floor |
| Bathroom | 9.8 x 7.3 P | Basement | Ceramic tiles |
| Other | 11.7 x 6.11 P | Basement | Concrete |
| CHARACTERISTICS | |
|---|---|
| Landscaping | Fenced, Landscape |
| Heating system | Air circulation |
| Water supply | Municipality |
| Heating energy | Electricity |
| Foundation | Poured concrete |
| Garage | Heated, Fitted, Single width |
| Rental appliances | Water heater |
| Proximity | Highway, Golf, Hospital, Park - green area, Elementary school, High school, Public transport, Alpine skiing, Cross-country skiing, Daycare centre, Réseau Express Métropolitain (REM) |
| Basement | 6 feet and over, Finished basement |
| Parking | Outdoor, Garage |
| Sewage system | Municipal sewer |
| Roofing | Asphalt shingles |
| Topography | Flat |
| Zoning | Residential |
| Equipment available | Electric garage door, Central heat pump |
| Driveway | Asphalt |
