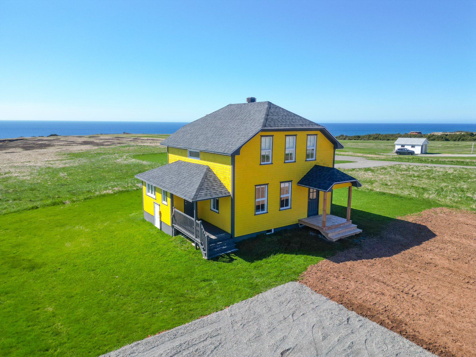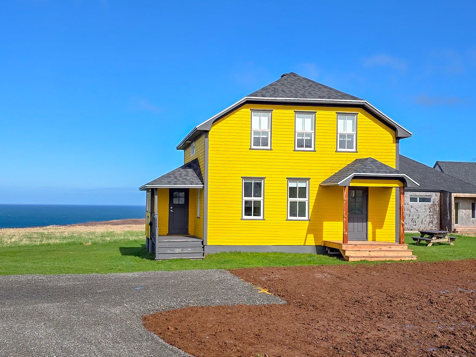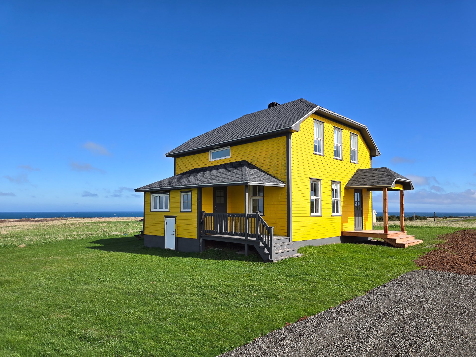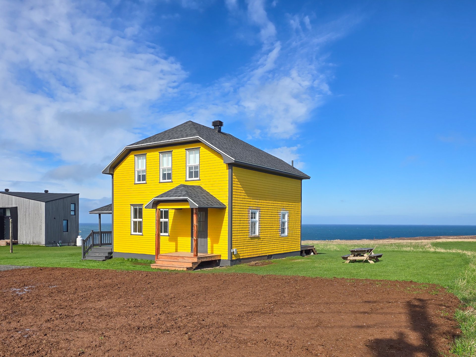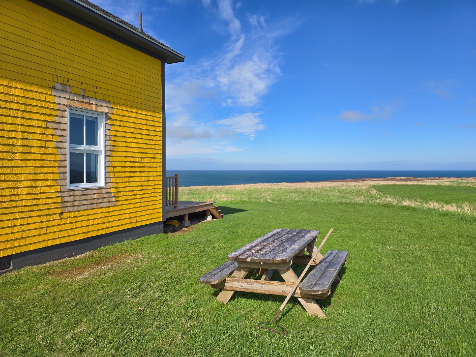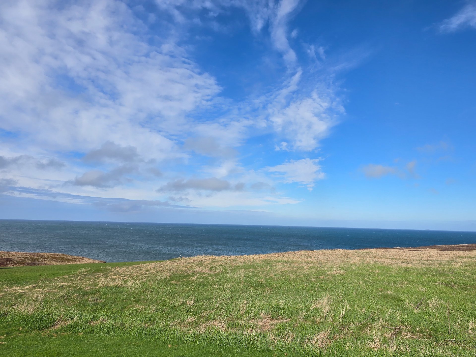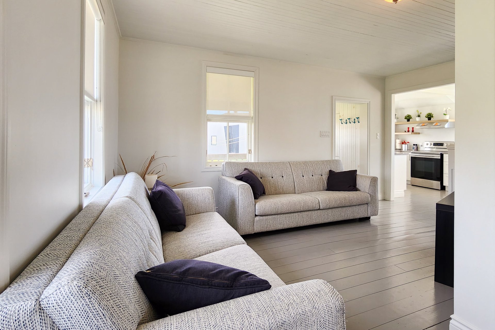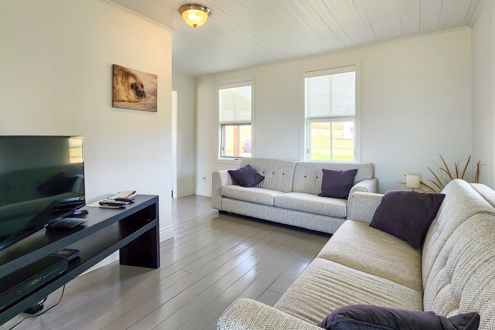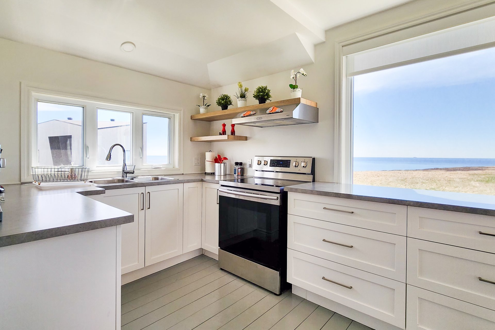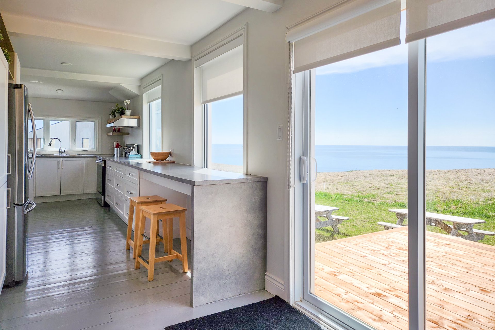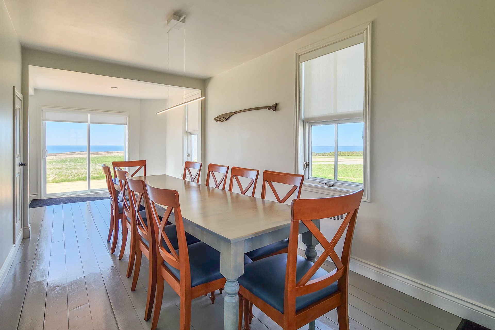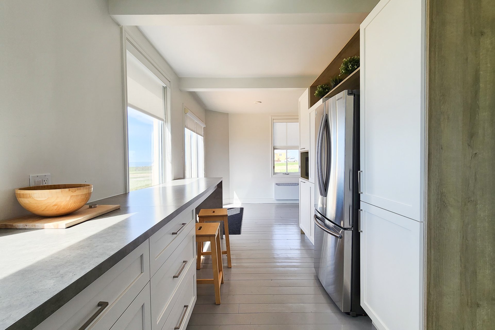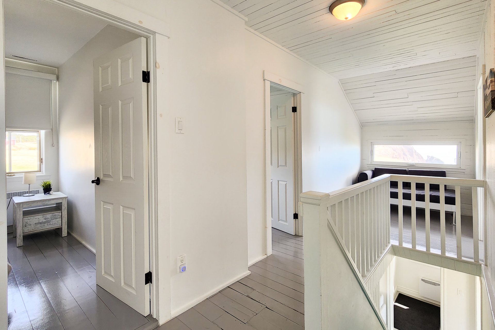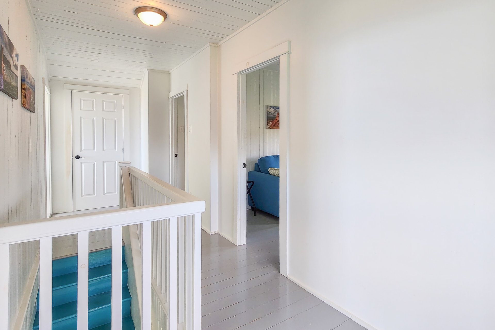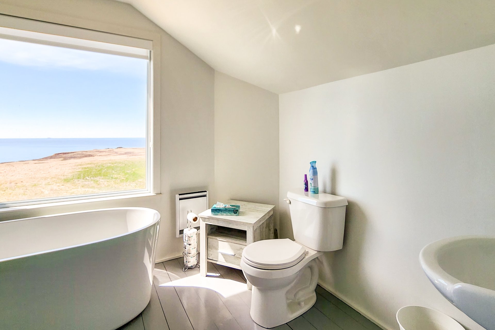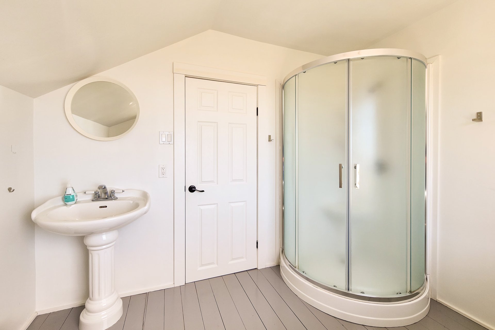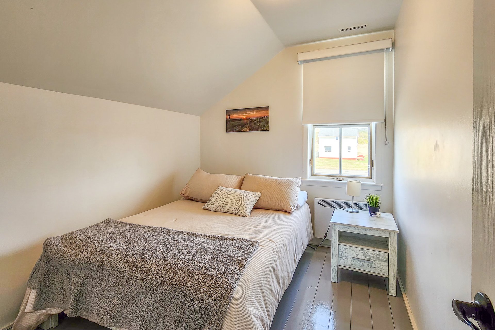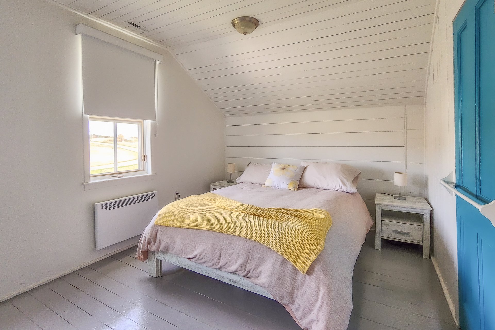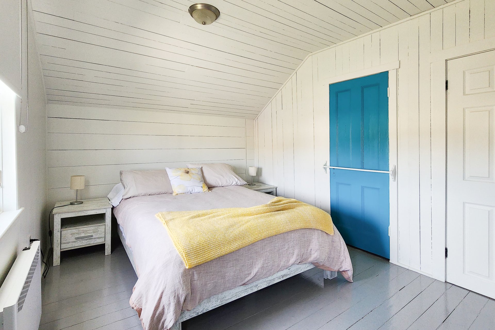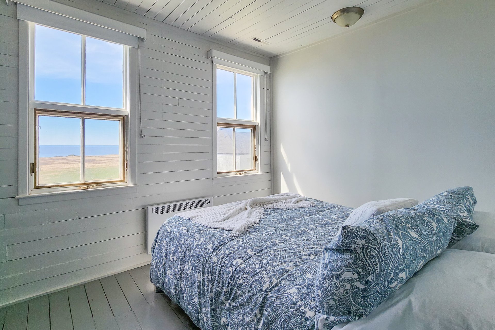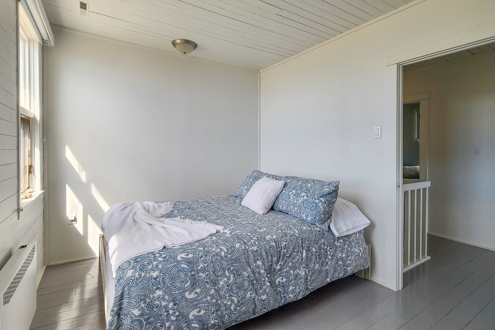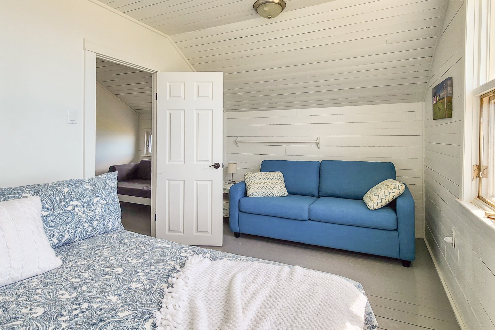Description
A true traditional Îles home, located in the heart of Havre-Aubert's western sector and surrounded by a mix of architectural styles. Radiating charm, it embodies the very essence of island life. Clad in cedar shake and solidly built, it fits beautifully into a setting where the sea horizon is part of the landscape. The view of the Gulf, bathed in soft, enveloping light, offers magical moments--especially at golden hour. Peacefully located near the Millerand wharf, beaches, and La Grave. Featuring three bedrooms, sold furnished, turnkey, with a transferable CTIQ rental permit allowing for immediate income.
Located in the sought-after area of Étang-des-Caps, this
classic Madelinot home features full cedar shake siding, a
warm exterior colour, and a silhouette firmly anchored
facing the Gulf of St. Lawrence. Built to withstand sea
spray and coastal winds, it combines durability with the
timeless charm of traditional island residences.
The main floor is smartly laid out, beginning with a
practical mudroom--perfect for shedding coats and boots
after a beach day or fishing outing. It opens to a cozy
living room ideal for family evenings, a separate dining
room with sea views that seats eight, and a renovated
south-facing kitchen. The kitchen boasts a wide panoramic
window framing the ocean horizon, white shaker cabinets, a
solid surface countertop, and quality appliances.
Upstairs, three light-filled bedrooms each have their own
character. Two are double rooms, comfortable and
bright--one with corner windows, the other facing south.
The third, more versatile, features a sitting area with a
sofa bed, ideal as a guest room or relaxing nook. A bright
landing also offers a small office space, perfect for
remote work.
Outside, the lot opens directly onto the ocean horizon --
with no overhead cables to obstruct the infinite view. A
south-facing terrace, adjacent to the dining room, is
perfect for outdoor meals and sunset watching.
