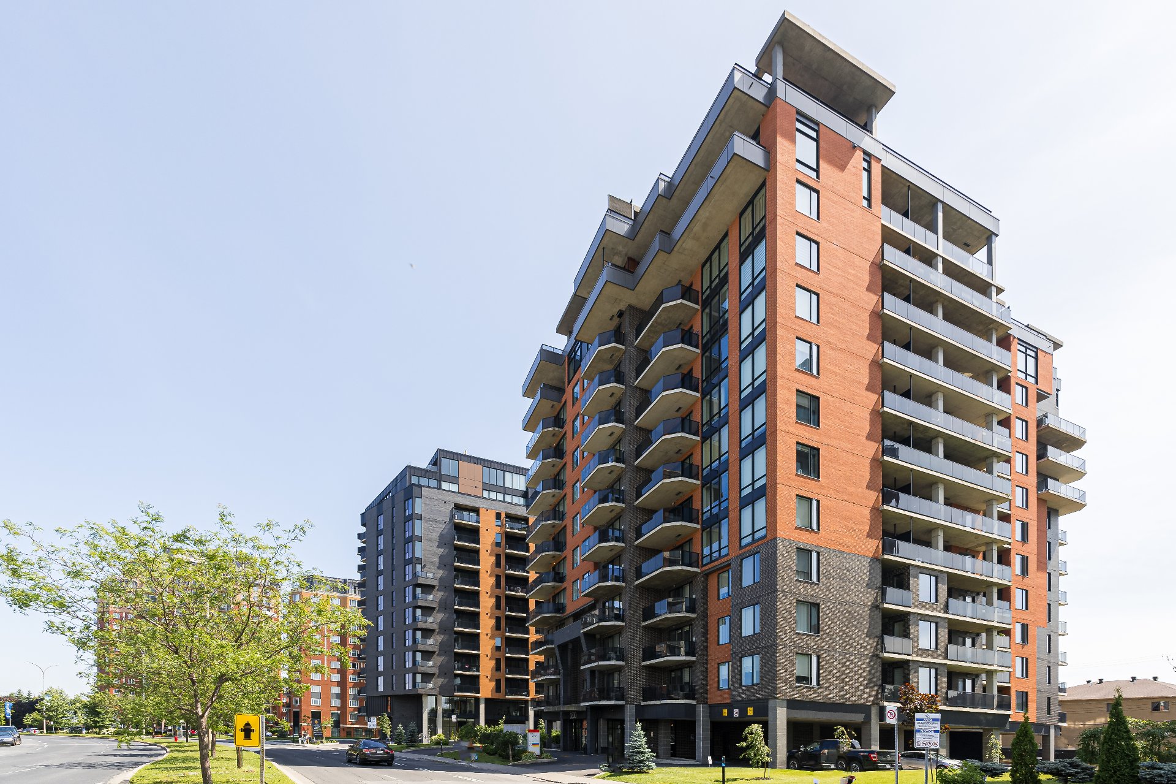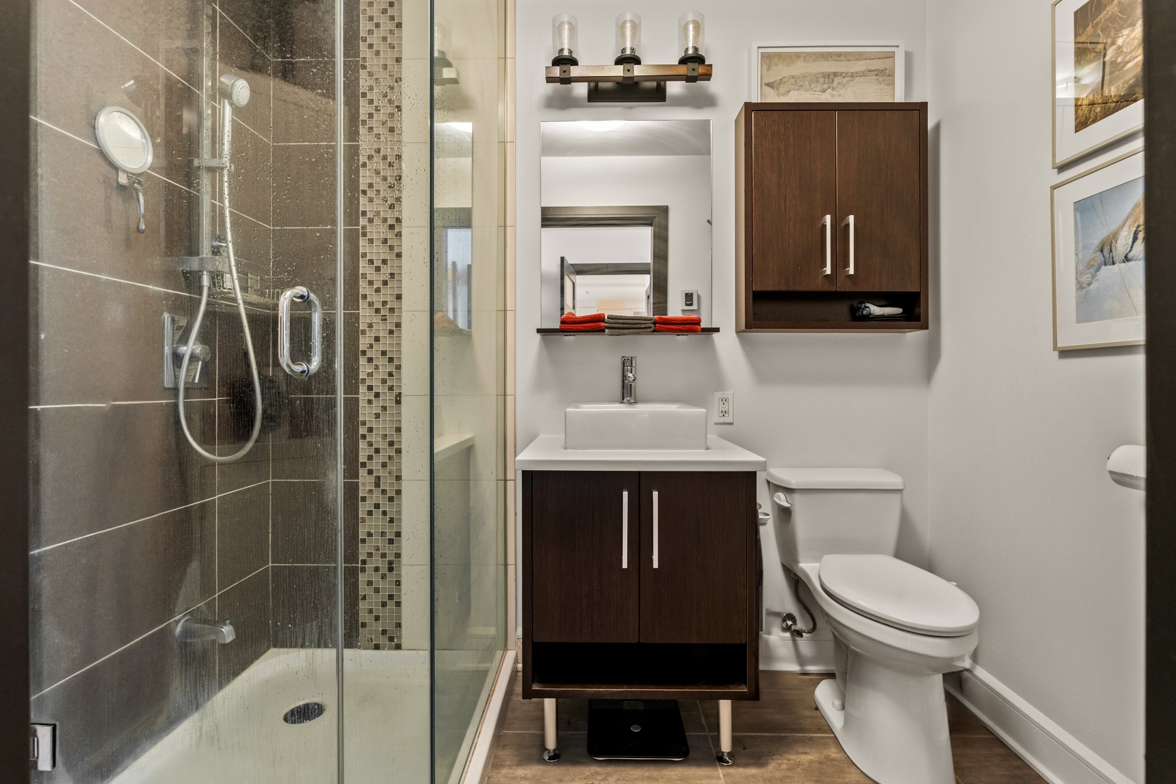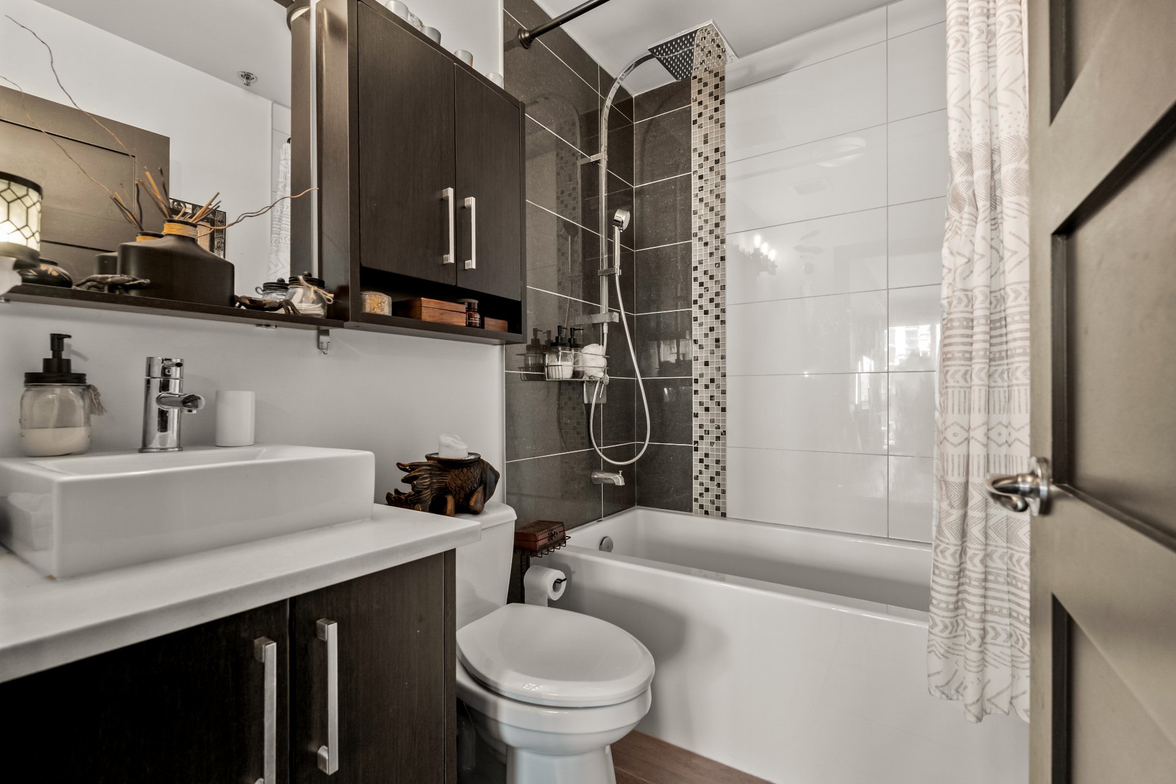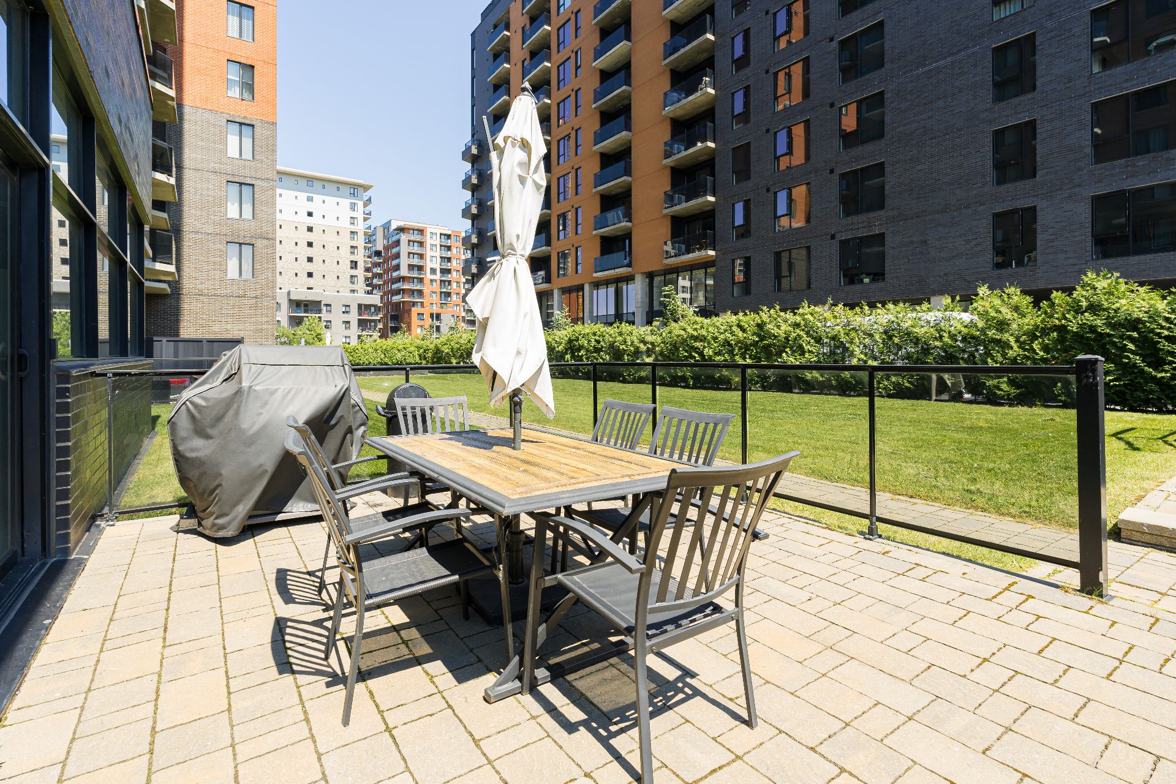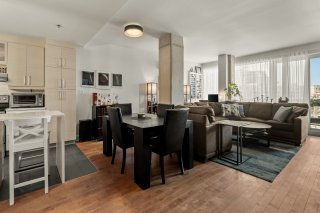1800 Boul. Angrignon
Montréal (LaSalle), QC H9N
MLS: 18195777
2
Bedrooms
2
Baths
0
Powder Rooms
2013
Year Built
Description
Welcome to this stunning corner unit condo in the heart of Lasalle! This beautiful home features 2 bedrooms and 2 bathrooms, including an ensuite. Enjoy the well thought-out layout, one of the few with a separate entrance hall and an open-concept living area boasting floor-to-ceiling windows and 9' ceilings. Step out onto the expansive private balcony to take in the city views. Conveniently located near the Angrignon metro, Angrignon park, and shopping outlets, this condo offers the perfect blend of comfort and convenience. Includes one indoor parking & access to all the building amenities! Don't miss this opportunity!
Welcome to your dream condo! Here are some key features :
UNIT
*High-end finishes and hardwood floors throughout
*Corner unit provides tons of natural light
* 9ft ceilings and floor to ceiling windows in the main
living space
*1 indoor parking included and possibility of taking over
the lease for a second indoor parking spot
*Spacious balcony (20ft) with a view of the City!
*Separate entrance hall with great closet space
*Separate laundry room
*Beautiful wooden accent wall in the living room
*Open concept living space
*1 indoor storage space
BUILDING
*Ideal location : walking distance from the Angrignon
metro, the Angrignon park and the shopping outlets!
*Great amenities : indoor pool, sauna, gym, outdoor terrace
with BBQ, multipurpose room
*2 elevators
*Outdoor visitor parking
Don't miss this chance to live in this gorgeous and
convenient condo!
Virtual Visit
| BUILDING | |
|---|---|
| Type | Apartment |
| Style | Detached |
| Dimensions | 0x0 |
| Lot Size | 0 |
| EXPENSES | |
|---|---|
| Co-ownership fees | $ 4668 / year |
| Municipal Taxes (2024) | $ 3302 / year |
| School taxes (2023) | $ 417 / year |
| ROOM DETAILS | |||
|---|---|---|---|
| Room | Dimensions | Level | Flooring |
| Hallway | 9 x 5 P | AU | Wood |
| Kitchen | 16.3 x 10.10 P | AU | Ceramic tiles |
| Dining room | 9.7 x 15.3 P | AU | Wood |
| Living room | 12.4 x 15.3 P | AU | Wood |
| Bathroom | 4.11 x 7 P | AU | Ceramic tiles |
| Primary bedroom | 14 x 10.9 P | AU | Wood |
| Bathroom | 5.1 x 7.9 P | AU | Ceramic tiles |
| Laundry room | 4.10 x 4.11 P | AU | Wood |
| CHARACTERISTICS | |
|---|---|
| Heating system | Electric baseboard units |
| Water supply | Municipality |
| Heating energy | Electricity |
| Equipment available | Entry phone, Ventilation system, Wall-mounted air conditioning, Private balcony |
| Easy access | Elevator |
| Garage | Heated, Fitted, Single width |
| Pool | Heated, Indoor |
| Proximity | Highway, Cegep, Hospital, Park - green area, Elementary school, High school, Public transport, Bicycle path, Cross-country skiing, Daycare centre |
| Bathroom / Washroom | Adjoining to primary bedroom |
| Available services | Fire detector, Exercise room, Visitor parking, Balcony/terrace, Yard, Garbage chute, Common areas, Sauna, Indoor pool, Indoor storage space |
| Parking | Garage |
| Sewage system | Municipal sewer |
| View | City |
| Zoning | Residential |
| Restrictions/Permissions | Short-term rentals not allowed |
| Cadastre - Parking (included in the price) | Garage |
