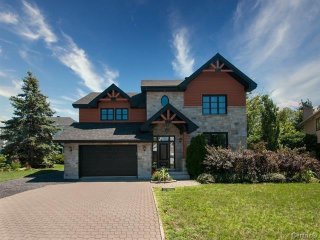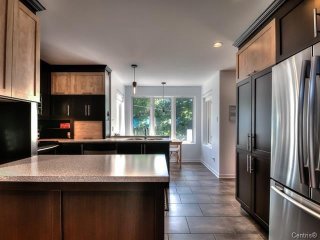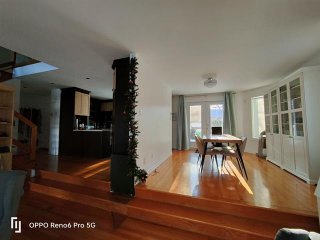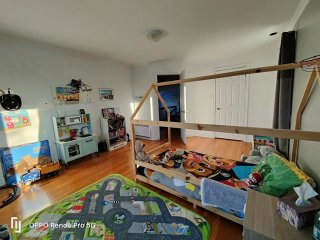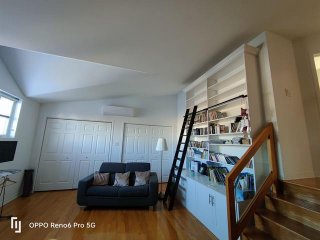18 Rue des Mille Roches
Saint-Jean-sur-Richelieu, QC J2W
MLS: 20267630
$2,450/M
3
Bedrooms
1
Baths
1
Powder Rooms
1991
Year Built
Description
Pre-Lease: .
1. Letter of employment (salary, position, work since,
status) and most recent pay stub with the cumulative amount
of earnings to date
2. Score and credit report (at the lessee's expense)
3. Clause 9.2 of this PL is applicable (the consent of the
lessee to verify payment habits and provide references from
the previous owner)
Once Offer Accepted (steps to follow in-line):
4. Proof of civil liability insurance ($2M) for the whole
term of the lease.
5. Confirmation Letter of the Hydro Quebec Account
Transferred.
6. The lessees is responsible for all move-in &
move-out-related rules & fees required by the syndicate.(
if applicable )
7. Potential lessees must read and agree to municipal
bylaws (https://sjsr.ca/) and regulations and shall be
responsible for paying any penalty due to their failure to
comply with the bylaws.
During the Lease:
10. The lessees shall pay the rent by e-transfer on or
before the 1st of the month
11. No Pets.
12. The lessees shall not, and shall not permit anyone to,
use/grow/smoke/vape tobacco, cannabis, or any other illegal
substance in any indoor part of the premises, the common
areas or the property of which they form a part.
13. No Airbnb or similar short-term sublet will be
considered a repudiatory breach of the lease and The
lessees are not allowed to sub-lease or lease transfer
without written permission from the
Landlord and the syndicate.
End of Lease:
14. The lessees will also be responsible for paying any
fees due to the loss of any keys or fob.
15. At the end of the term rented, the unit must be
returned in the same condition as when rented this includes
all inclusions of the unit, as well as the condition of the
floor. Except for normal wear and tear.
16. If the lease is not renewed at the end of the term, The
lessees MUST honour ALL visit requests for all potential
new lessees, for which 48 hours' notice will be given. The
same applies to visits from prospective buyers in case the
condo goes for sale during the term leased.
| BUILDING | |
|---|---|
| Type | Two or more storey |
| Style | Detached |
| Dimensions | 0x0 |
| Lot Size | 0 |
| EXPENSES | |
|---|---|
| N/A |
| ROOM DETAILS | |||
|---|---|---|---|
| Room | Dimensions | Level | Flooring |
| Hallway | 7.5 x 6.8 P | Ground Floor | Ceramic tiles |
| Living room | 17.3 x 12.7 P | Ground Floor | Wood |
| Dining room | 8 x 5.6 P | Ground Floor | Wood |
| Kitchen | 14.4 x 9.1 P | Ground Floor | Ceramic tiles |
| Laundry room | 9.1 x 6.4 P | Ground Floor | Ceramic tiles |
| Washroom | 5.3 x 5 P | Ground Floor | Ceramic tiles |
| Mezzanine | 14.3 x 14.7 P | 2nd Floor | Wood |
| Primary bedroom | 17.3 x 15.4 P | 2nd Floor | Wood |
| Bedroom | 14 x 14 P | 2nd Floor | Wood |
| Bathroom | 12.6 x 12.1 P | 2nd Floor | Ceramic tiles |
| Family room | 21.5 x 11.5 P | Basement | Wood |
| Bedroom | 11.5 x 10 P | Basement | Wood |
| Storage | 16.1 x 8.3 P | Basement | Wood |
| Workshop | 12.7 x 16 P | Basement | Wood |
| CHARACTERISTICS | |
|---|---|
| Zoning | Residential |
Matrimonial
Age
Household Income
Age of Immigration
Common Languages
Education
Ownership
Gender
Construction Date
Occupied Dwellings
Employment
Transportation to work
Work Location
Map
Loading maps...





