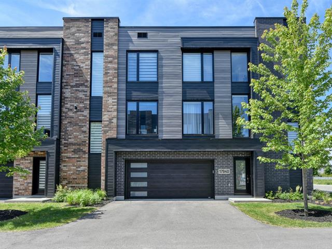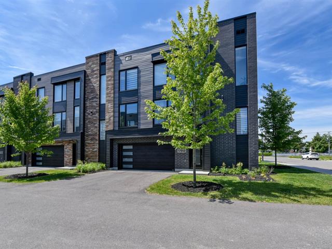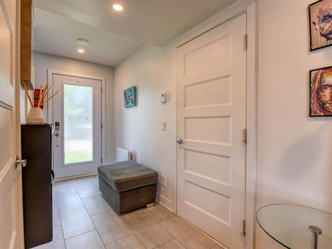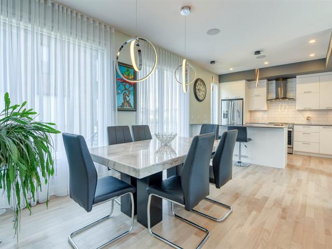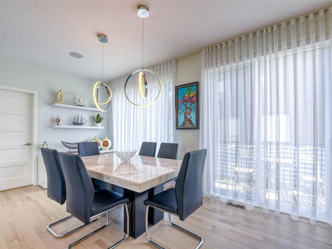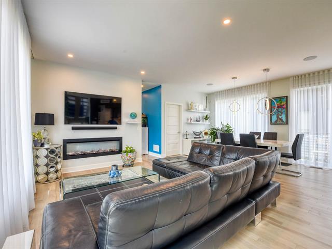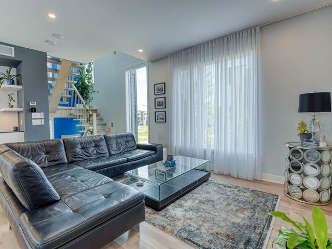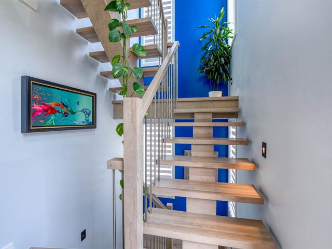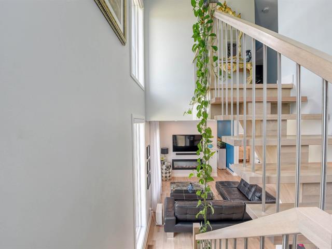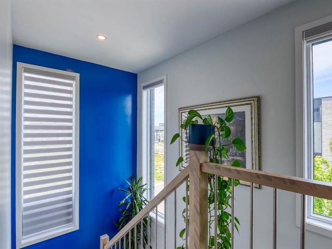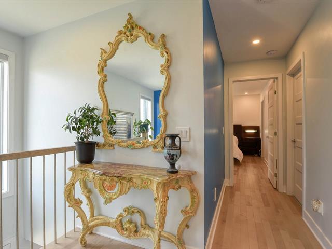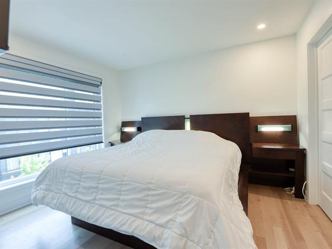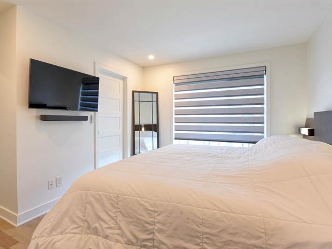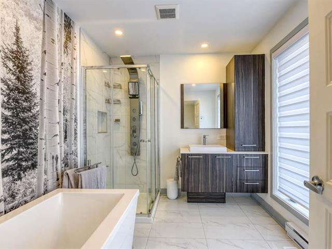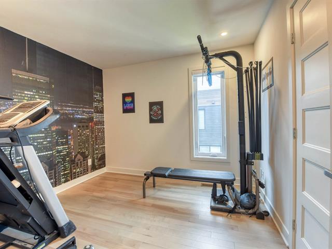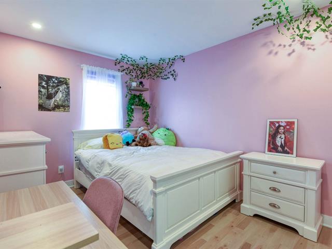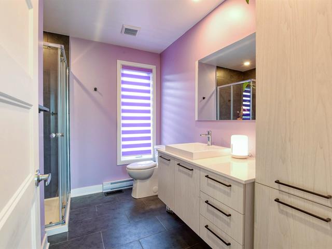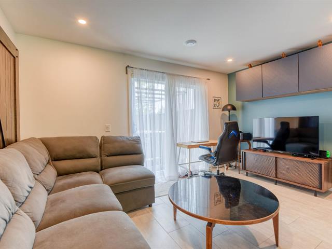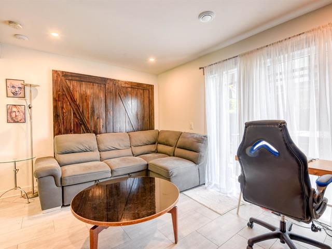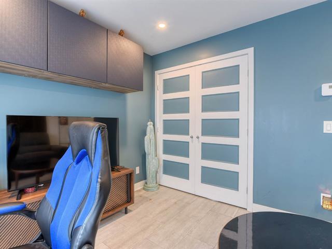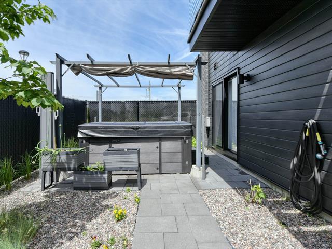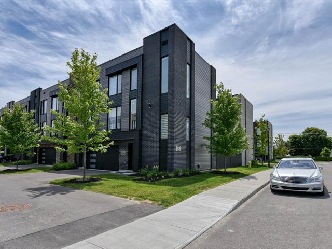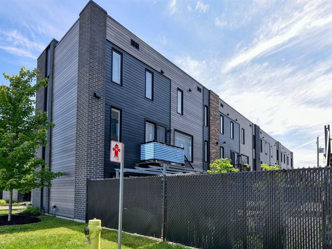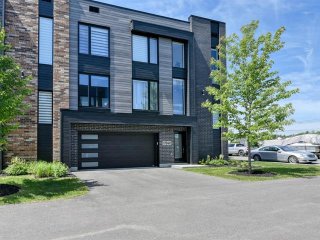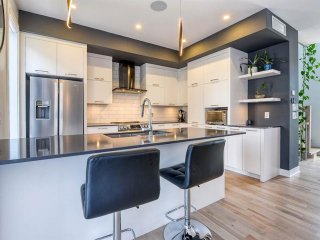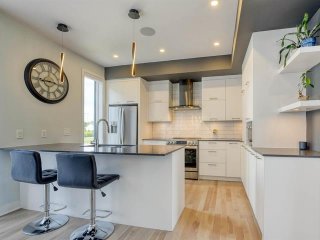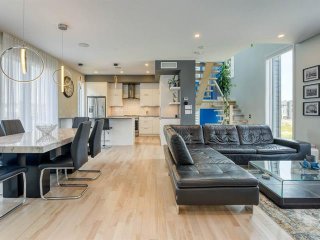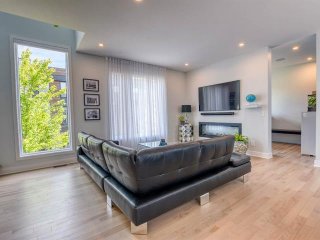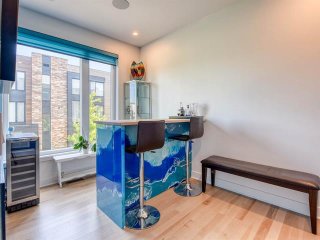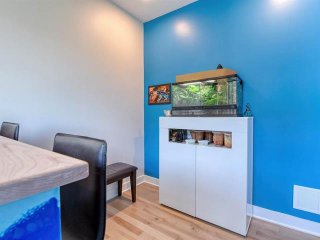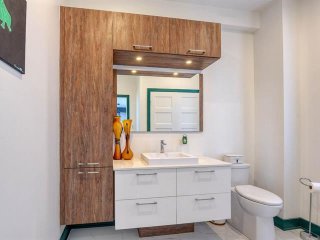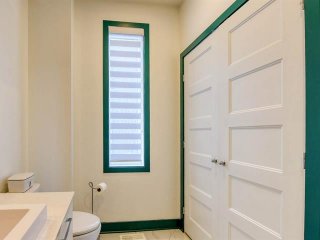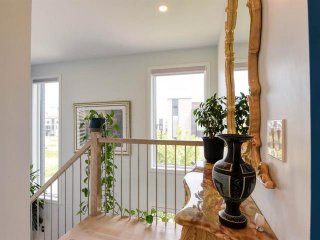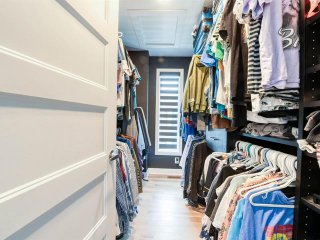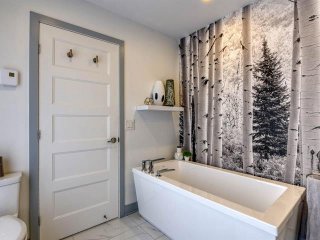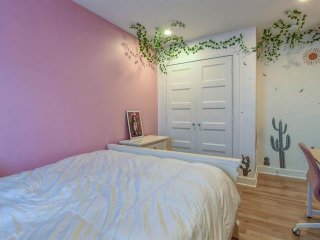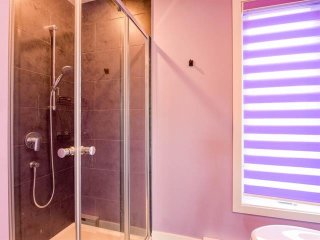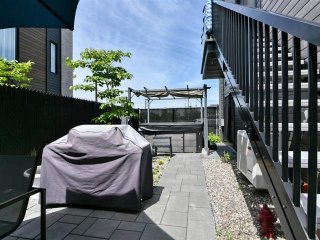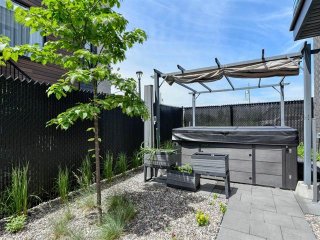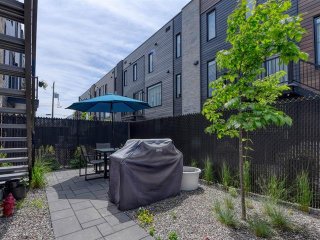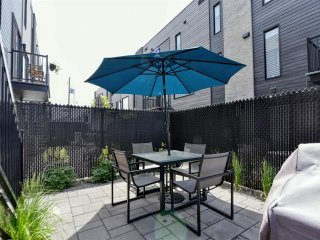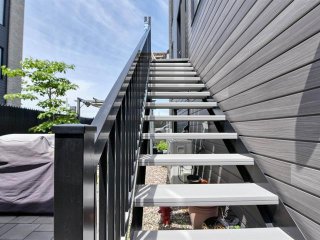17940Z Rue de Brissac
Mirabel, QC J7J
MLS: 26097522
$709,000
5
Bedrooms
2
Baths
1
Powder Rooms
2021
Year Built
Description
Discover this bright and spacious semi-detached townhouse in the most sought-after part of Mirabel. This three-story gem offers the potential for up to five bedrooms and is perfectly situated next to all amenities, including shopping outlets. Enjoy exclusive private access to the development's pool, ideal for relaxation and entertainment. The property features a double garage, a driveway, and convenient electric blinds throughout. With numerous added features and upgrades, this home combines modern convenience with comfortable living. Don't miss the opportunity to own this exceptional property in a prime location.
Video attached, please view.
New construction with several upgrades from the basic
generic model offered:
Corner unit, 2 additional stair case windows, private bar,
double sided electric heating fireplace, spa, walk-in
closets, upgraded showers, built in speakers throughout the
house, upgraded wifi routers, epoxy garage floor, built in
garage furniture, high end electric zebra blinds throughout
the home.
Possibility of 5 bedrooms if needed with simple conversions
to the basement living area, and private bar.
DRCOP, along with the electronic version of the coownership
agreement, will be provided by the syndicate shortly.
Virtual Visit
| BUILDING | |
|---|---|
| Type | Two or more storey |
| Style | Attached |
| Dimensions | 11.11x7.15 M |
| Lot Size | 0 |
| EXPENSES | |
|---|---|
| Co-ownership fees | $ 3360 / year |
| Municipal Taxes (2024) | $ 3220 / year |
| School taxes (2023) | $ 86 / year |
| ROOM DETAILS | |||
|---|---|---|---|
| Room | Dimensions | Level | Flooring |
| Living room | 14.0 x 10.7 P | Ground Floor | Tiles |
| Other | 20.0 x 21.4 P | Ground Floor | Other |
| Hallway | 5.3 x 11.0 P | Ground Floor | Tiles |
| Kitchen | 9.2 x 13.2 P | 2nd Floor | Tiles |
| Dining room | 17.1 x 10.2 P | 2nd Floor | Wood |
| Family room | 12.6 x 10.2 P | 2nd Floor | Wood |
| Other | 8.0 x 12.0 P | 2nd Floor | Wood |
| Washroom | 8.0 x 8.10 P | 2nd Floor | Tiles |
| Primary bedroom | 10.6 x 11.9 P | 3rd Floor | Wood |
| Bathroom | 9.6 x 8.0 P | 3rd Floor | Tiles |
| Bedroom | 10.5 x 9.2 P | 3rd Floor | Wood |
| Bathroom | 5.5 x 9.2 P | 3rd Floor | Tiles |
| Bedroom | 9.1 x 11.6 P | 3rd Floor | Wood |
| CHARACTERISTICS | |
|---|---|
| Landscaping | Fenced |
| Heating system | Air circulation, Electric baseboard units |
| Water supply | Municipality |
| Heating energy | Electricity |
| Equipment available | Central vacuum cleaner system installation, Other, Alarm system, Ventilation system, Electric garage door, Central air conditioning, Level 2 charging station, Private yard, Private balcony |
| Windows | PVC |
| Hearth stove | Other |
| Garage | Heated, Double width or more, Fitted |
| Rental appliances | Alarm system |
| Siding | Aluminum, Brick |
| Distinctive features | Street corner, Cul-de-sac, Corner unit |
| Pool | Inground |
| Proximity | Highway, Golf, Hospital, Park - green area, Elementary school, High school, Public transport, Bicycle path, Alpine skiing, Daycare centre, Réseau Express Métropolitain (REM), Snowmobile trail |
| Bathroom / Washroom | Adjoining to primary bedroom, Seperate shower |
| Available services | Fire detector, Outdoor pool |
| Parking | Outdoor, Garage |
| Sewage system | Municipal sewer |
| Window type | Crank handle |
| Topography | Flat |
| Zoning | Residential |
| Cupboard | Thermoplastic |
| Roofing | Elastomer membrane |
| Driveway | Asphalt |
Matrimonial
Age
Household Income
Age of Immigration
Common Languages
Education
Ownership
Gender
Construction Date
Occupied Dwellings
Employment
Transportation to work
Work Location
Map
Loading maps...
