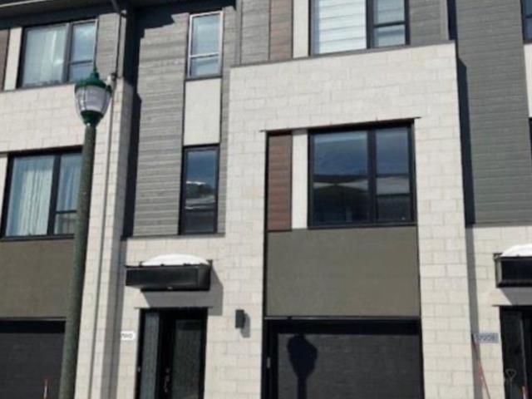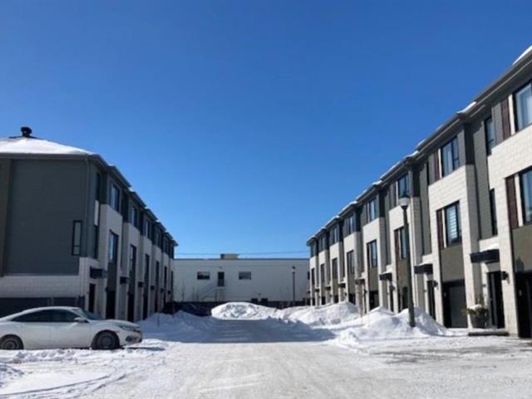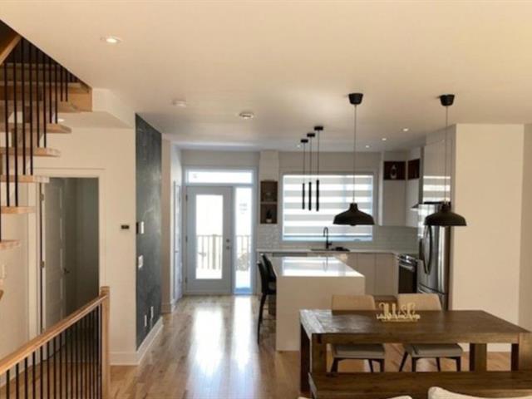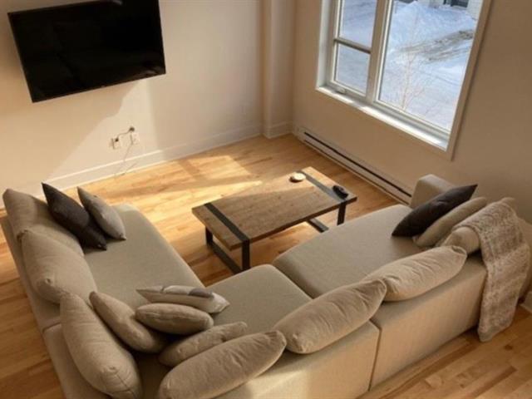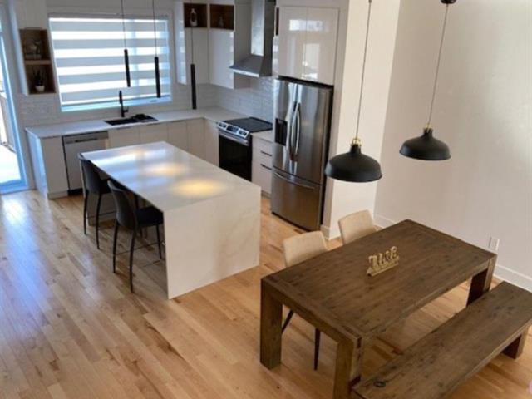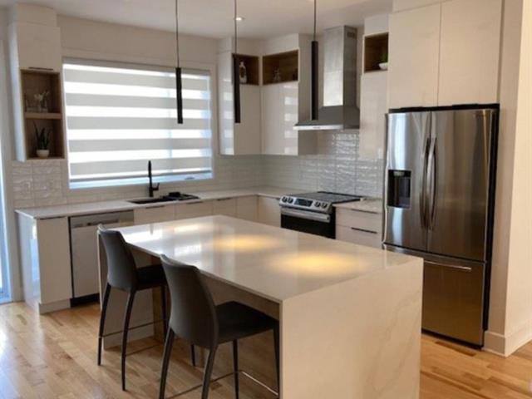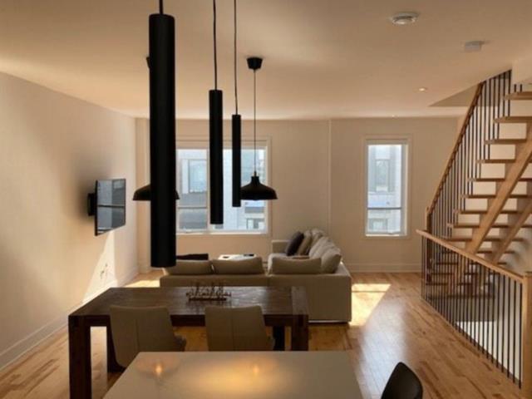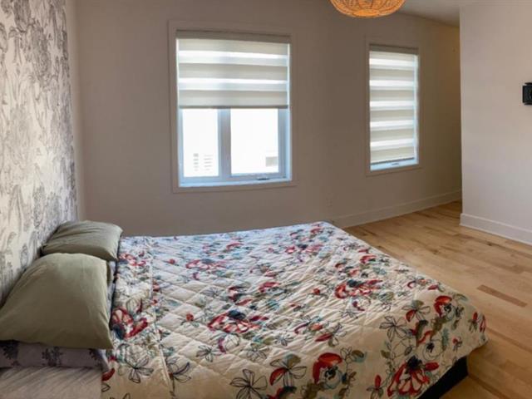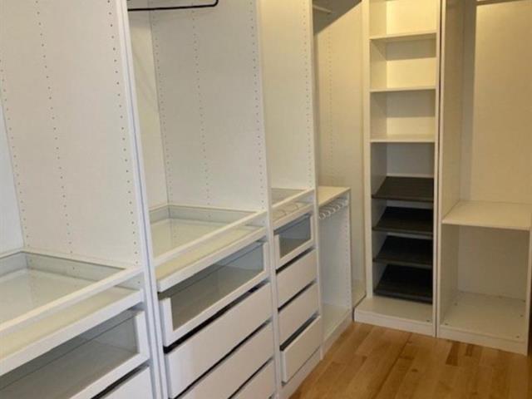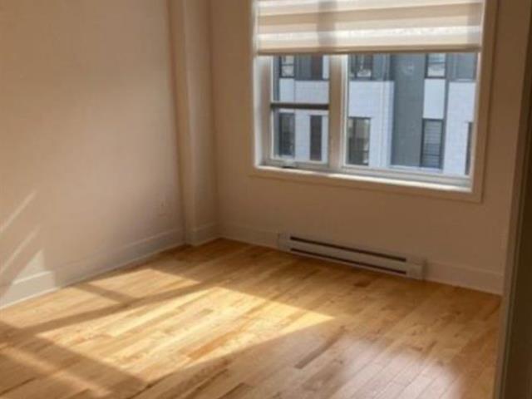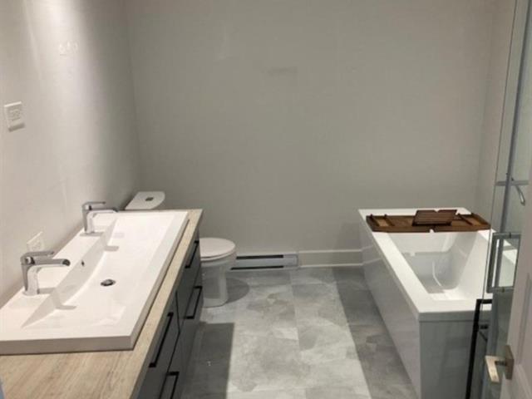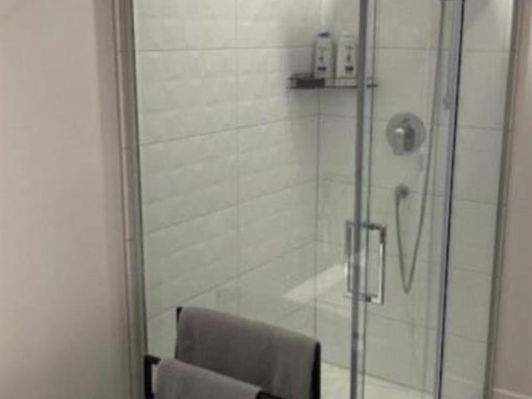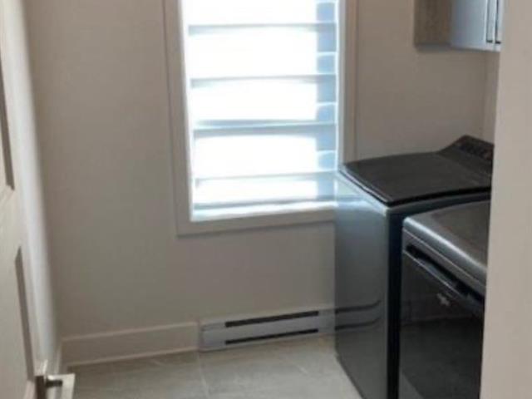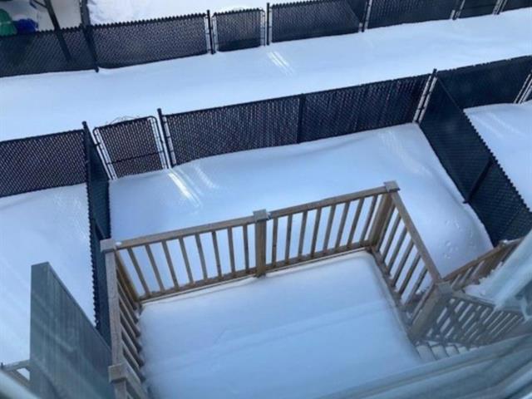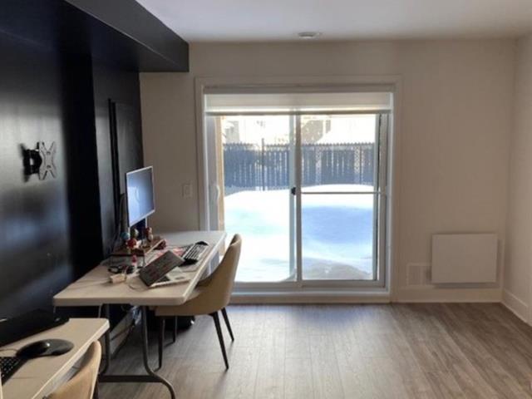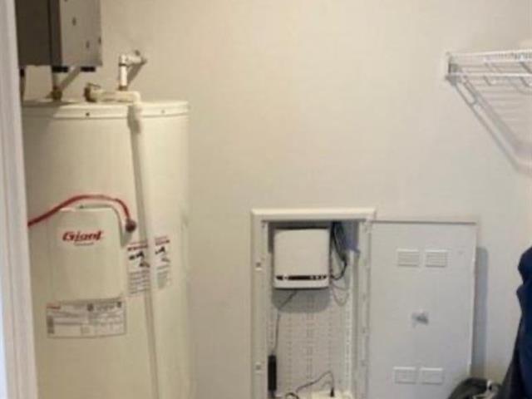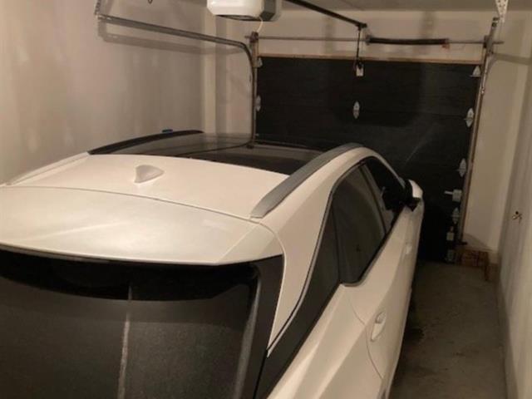17910 Rue de Chenonceau
Mirabel, QC J7J
MLS: 10404359
$2,350/M
3
Bedrooms
2
Baths
1
Powder Rooms
2020
Year Built
Description
Close to services, shops and A15. Luxury semi-detached 3 floors-with entrance hall on garden level, overlooking the garage, and family room (could be a bedroom) + adjacent full bathroom. The family room gives access to the rear terrace. 1st floor with a huge kitchen, pantry space and large dining room, and with outdoor balcony. On the 2nd floor with a master bedroom + full custom walk-in closet at the back, full bathroom with double sink and shower + 2nd good sized bedroom + laundry room-12 month lease + security deposit-appliances included * Non-smoking - pets - DAYCARE - occupancy July 1'25 - lease ends June 30'26-Prendre qu'il n y a pas de
À proximité des services, magasins et A15.Jumelé de luxe 3
étages
1Rez de jardin: avec hall d'entrée niveau rez de
jardin,donnant sur le garage, et salle familiale(pourrait
être une chambre)+sdbains complète adjacente.
732 / 5000
Close to services, stores and A15. Luxury 3-storey
semi-detached
1Garden level: with entrance hall on garden level,
overlooking the garage, and family room (could be a
bedroom) + adjacent full bathroom. The family room gives
access to the rear terrace.
-1st floor: with a huge kitchen, pantry space and large
dining room, and with outdoor balcony
-2nd floor: with a master bedroom + full custom walk-in
closet at the back, full bathroom with double sink and
shower + 2nd good-sized bedroom + laundry room
-12-month lease and $2,450 security deposit required for
appliance inclusions -
-NO smokers * NO PETS * NO DAYCARE
-Occupancy date July 1, 2025 (lease ends June 30, 2026)
Virtual Visit
| BUILDING | |
|---|---|
| Type | Two or more storey |
| Style | Attached |
| Dimensions | 0x0 |
| Lot Size | 0 |
| EXPENSES | |
|---|---|
| Municipal Taxes | $ 0 / year |
| School taxes | $ 0 / year |
| ROOM DETAILS | |||
|---|---|---|---|
| Room | Dimensions | Level | Flooring |
| Hallway | 6 x 6 P | RJ | Ceramic tiles |
| Bedroom | 13 x 11 P | RJ | Floating floor |
| Bathroom | 6 x 6 P | RJ | Ceramic tiles |
| Other | 6 x 6 P | RJ | |
| Living room | 14 x 11 P | Ground Floor | Wood |
| Kitchen | 16 x 12 P | Ground Floor | Ceramic tiles |
| Dining room | 9 x 12 P | Ground Floor | Wood |
| Washroom | 4 x 3 P | Ground Floor | Ceramic tiles |
| Primary bedroom | 14 x 18 P | 2nd Floor | Wood |
| Bedroom | 10 x 13 P | 2nd Floor | Wood |
| Bathroom | 10 x 8 P | 2nd Floor | Ceramic tiles |
| Laundry room | 8 x 6 P | 2nd Floor | Ceramic tiles |
| CHARACTERISTICS | |
|---|---|
| Driveway | Asphalt |
| Proximity | ATV trail, Bicycle path, Cross-country skiing, Daycare centre, Elementary school, Golf, Highway, Park - green area, Public transport, Snowmobile trail |
| Heating system | Electric baseboard units |
| Heating energy | Electricity |
| Parking | Garage |
| Sewage system | Municipal sewer |
| Water supply | Municipality |
| Restrictions/Permissions | No pets allowed |
| Zoning | Residential |
| Garage | Single width |
