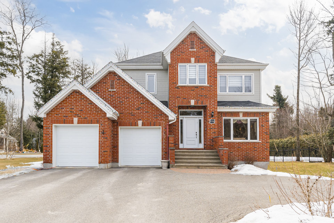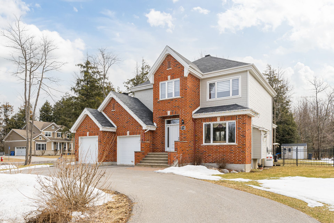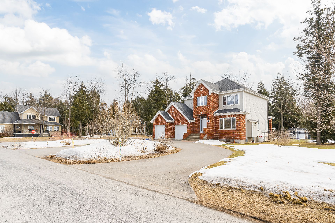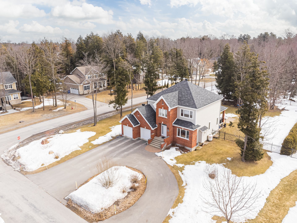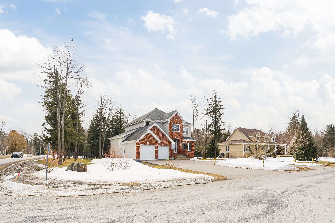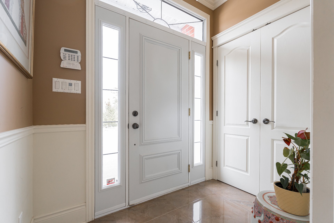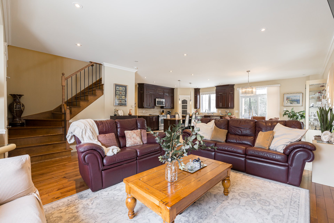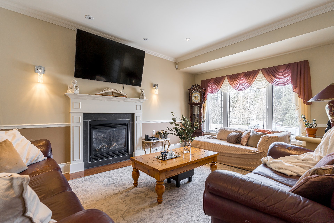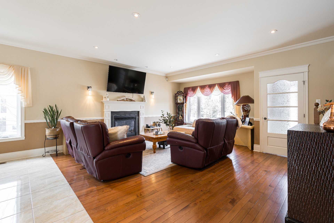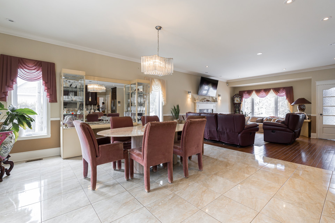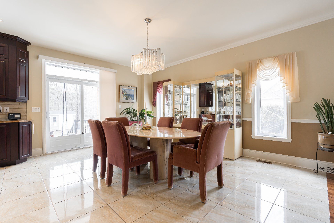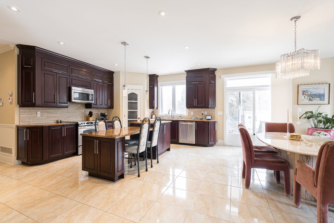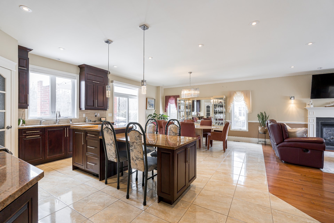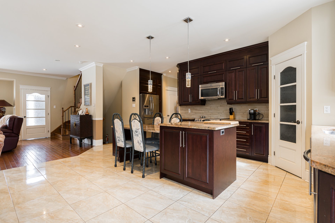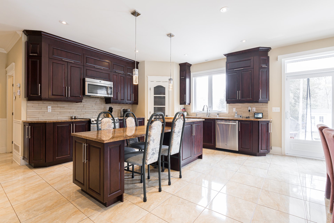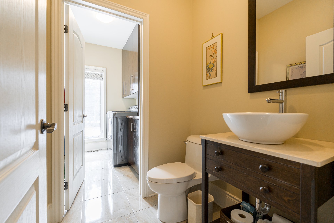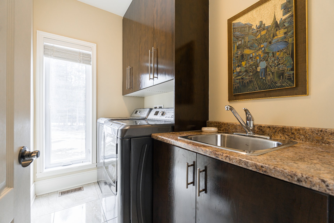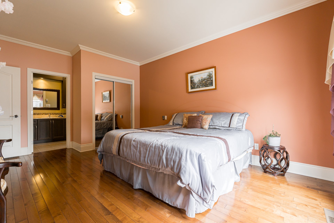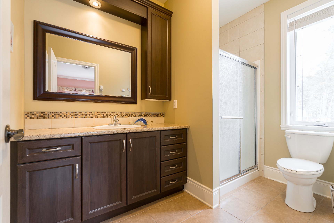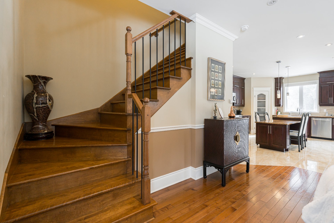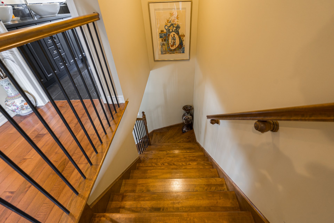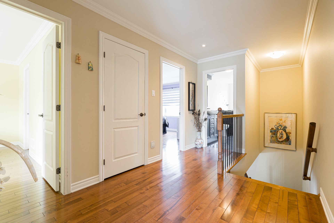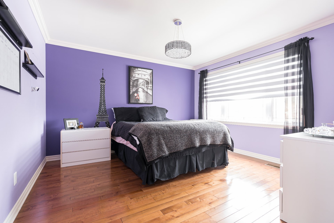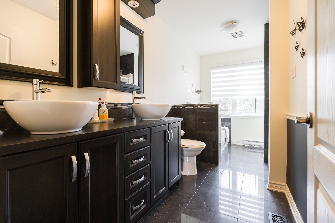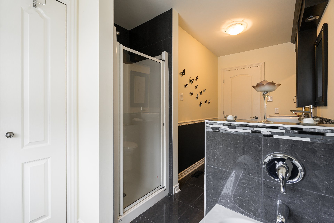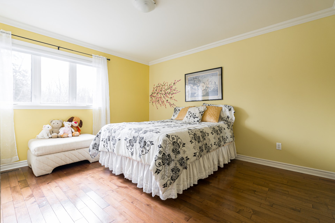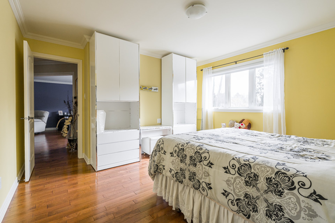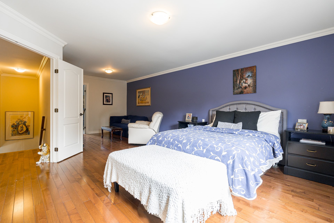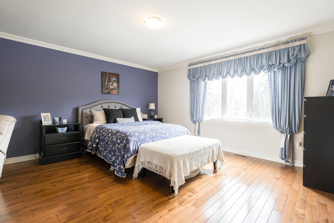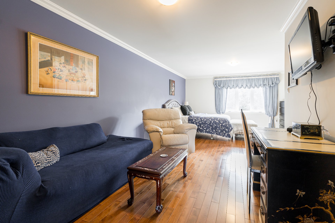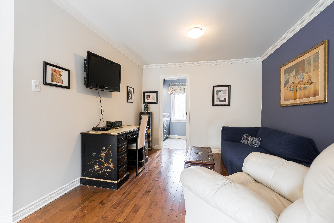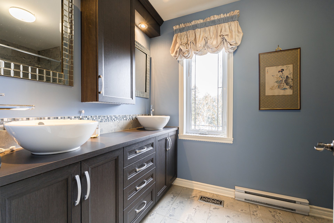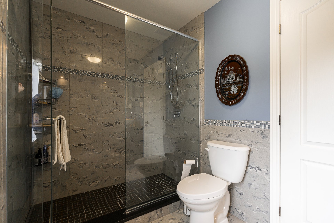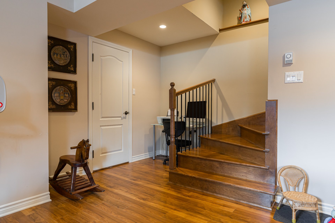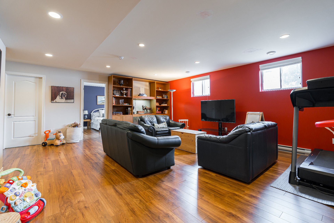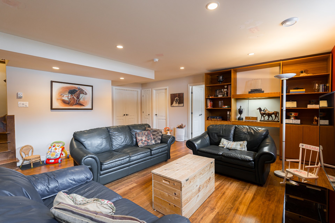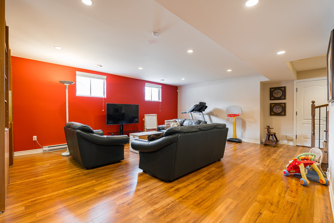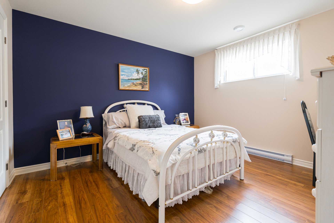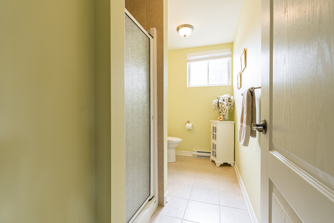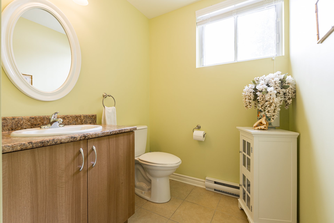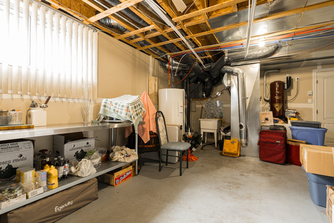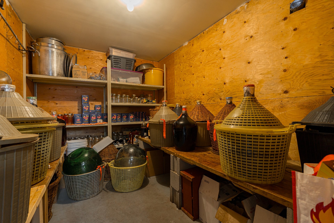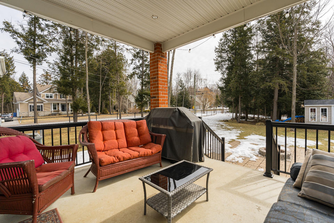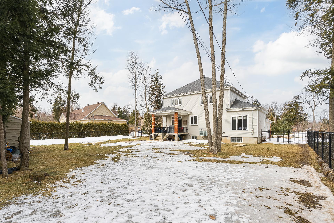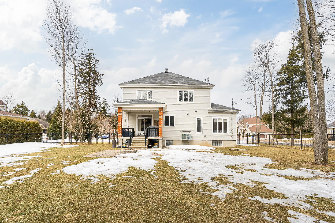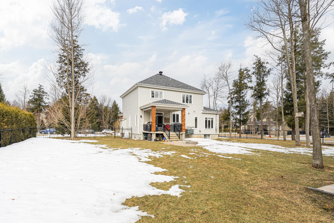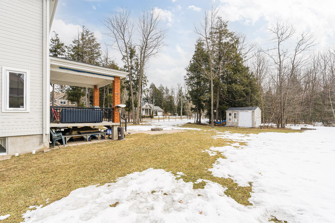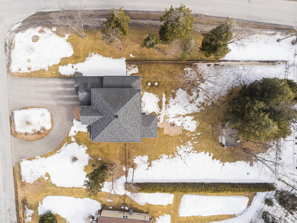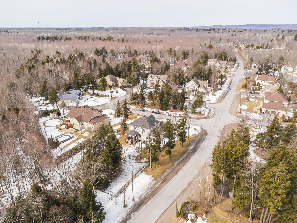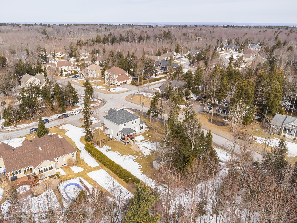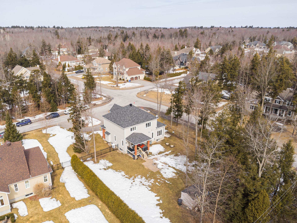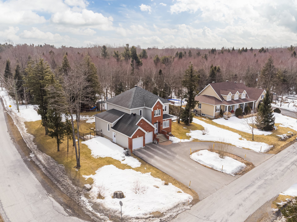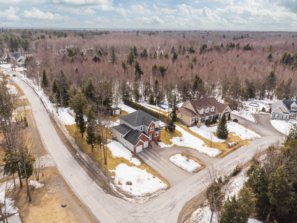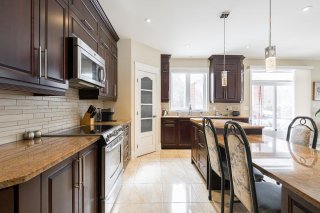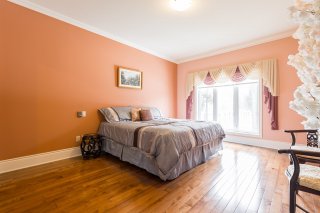1791 Crois. du Harfang
Saint-Lazare, QC J7T
MLS: 19824578
$998,000
5
Bedrooms
4
Baths
1
Powder Rooms
2012
Year Built
Description
Situated on a spacious corner lot in a tranquil crescent, this stunning two-story home offers 5 bedrooms and 4.5 bathrooms, including guest suites on both the main and upper levels. The open-concept main floor boasts a chef's kitchen with a pantry, seamlessly flowing into the dining and living areas--perfect for entertaining. A fully finished basement provides additional living space and ample storage. The property features a two-car garage and an expansive driveway accommodating up to 10 vehicles. A fantastic home for families in a great location!
Welcome to 1791 Croissant du Harfang, nestled in the highly
sought-after Saddlebrook neighborhood of Saint-Lazare. This
spacious and elegant home offers a well-designed layout,
perfect for comfortable family living and entertaining.
Main Floor
- Bright and open-concept design upon entry with 9ft
ceilings
- Living room with gas fireplace, creating a cozy ambiance
- Large dining area seamlessly connected to the kitchen
- Stunning chef's kitchen featuring granite countertops,
ample cabinetry, generous counter space, and a pantry
- Convenient powder room combined with a laundry area,
complete with a folding station and sink
- Private guest suite with an ensuite bathroom
Upper Level
- Two spacious bedrooms, each with walk-in closets
- Well-appointed family bathroom with separate shower and
soaking tub
- Expansive primary suite with a sitting area, walk-in
closet, and luxurious ensuite featuring a walk-in shower
and double vanity,
Basement
- Cozy family area or playroom
- Additional bedroom and full bathroom
- Versatile utility room with ample storage and a cold
room, ideal for food storage or winemaking
Outdoor Space
- Spacious fenced corner lot offering privacy and
tranquility
- Storage shed for added convenience
- Durable cement balcony, covered for year-round
enjoyment--perfect for relaxing or entertaining
- Double garage and an oversized driveway accommodating up
to 10 vehicles. Easy to manoeuvre in and out with two
access points.
A wonderful opportunity to own a well-maintained,
thoughtfully designed home in a prime location!
| BUILDING | |
|---|---|
| Type | Two or more storey |
| Style | Detached |
| Dimensions | 46.2x44.8 P |
| Lot Size | 24931.3 PC |
| EXPENSES | |
|---|---|
| Municipal Taxes (2025) | $ 5063 / year |
| School taxes (2024) | $ 634 / year |
| ROOM DETAILS | |||
|---|---|---|---|
| Room | Dimensions | Level | Flooring |
| Other | 4.7 x 3.3 P | Ground Floor | Ceramic tiles |
| Living room | 17.5 x 17 P | Ground Floor | Wood |
| Kitchen | 13.2 x 19.3 P | Ground Floor | Ceramic tiles |
| Dining room | 16.6 x 11.9 P | Ground Floor | Ceramic tiles |
| Washroom | 4.11 x 5.1 P | Ground Floor | Ceramic tiles |
| Laundry room | 5.1 x 8.1 P | Ground Floor | Ceramic tiles |
| Bedroom | 12.3 x 17.5 P | Ground Floor | Wood |
| Bathroom | 6.1 x 9.6 P | Ground Floor | Ceramic tiles |
| Hallway | 7.11 x 13.5 P | 2nd Floor | Wood |
| Bedroom | 12.5 x 13.7 P | 2nd Floor | Wood |
| Walk-in closet | 4.3 x 3.1 P | 2nd Floor | Wood |
| Bathroom | 13.9 x 5.5 P | 2nd Floor | Ceramic tiles |
| Primary bedroom | 14.10 x 24 P | 2nd Floor | Wood |
| Walk-in closet | 5 x 9.5 P | 2nd Floor | Wood |
| Bathroom | 6.1 x 10.4 P | 2nd Floor | Ceramic tiles |
| Bedroom | 13 x 12.1 P | 2nd Floor | Wood |
| Walk-in closet | 5.6 x 4.3 P | 2nd Floor | Wood |
| Family room | 17.2 x 22.9 P | Basement | Floating floor |
| Bedroom | 12.5 x 11 P | Basement | Floating floor |
| Bathroom | 5.7 x 11 P | Basement | Ceramic tiles |
| Storage | 16.3 x 20.3 P | Basement | Concrete |
| Cellar / Cold room | 11.9 x 8.4 P | Basement | Concrete |
| CHARACTERISTICS | |
|---|---|
| Driveway | Double width or more, Asphalt, Double width or more, Asphalt, Double width or more, Asphalt, Double width or more, Asphalt, Double width or more, Asphalt |
| Landscaping | Fenced, Landscape, Fenced, Landscape, Fenced, Landscape, Fenced, Landscape, Fenced, Landscape |
| Heating system | Air circulation, Air circulation, Air circulation, Air circulation, Air circulation |
| Water supply | Municipality, Municipality, Municipality, Municipality, Municipality |
| Heating energy | Electricity, Electricity, Electricity, Electricity, Electricity |
| Equipment available | Central vacuum cleaner system installation, Alarm system, Ventilation system, Electric garage door, Central heat pump, Central vacuum cleaner system installation, Alarm system, Ventilation system, Electric garage door, Central heat pump, Central vacuum cleaner system installation, Alarm system, Ventilation system, Electric garage door, Central heat pump, Central vacuum cleaner system installation, Alarm system, Ventilation system, Electric garage door, Central heat pump, Central vacuum cleaner system installation, Alarm system, Ventilation system, Electric garage door, Central heat pump |
| Windows | PVC, PVC, PVC, PVC, PVC |
| Foundation | Poured concrete, Poured concrete, Poured concrete, Poured concrete, Poured concrete |
| Hearth stove | Gaz fireplace, Gaz fireplace, Gaz fireplace, Gaz fireplace, Gaz fireplace |
| Garage | Attached, Double width or more, Attached, Double width or more, Attached, Double width or more, Attached, Double width or more, Attached, Double width or more |
| Rental appliances | Alarm system, Alarm system, Alarm system, Alarm system, Alarm system |
| Siding | Other, Brick, Other, Brick, Other, Brick, Other, Brick, Other, Brick |
| Distinctive features | Other, Other, Other, Other, Other |
| Proximity | Highway, Golf, Park - green area, Elementary school, High school, Bicycle path, Alpine skiing, Cross-country skiing, Daycare centre, Highway, Golf, Park - green area, Elementary school, High school, Bicycle path, Alpine skiing, Cross-country skiing, Daycare centre, Highway, Golf, Park - green area, Elementary school, High school, Bicycle path, Alpine skiing, Cross-country skiing, Daycare centre, Highway, Golf, Park - green area, Elementary school, High school, Bicycle path, Alpine skiing, Cross-country skiing, Daycare centre, Highway, Golf, Park - green area, Elementary school, High school, Bicycle path, Alpine skiing, Cross-country skiing, Daycare centre |
| Bathroom / Washroom | Adjoining to primary bedroom, Seperate shower, Adjoining to primary bedroom, Seperate shower, Adjoining to primary bedroom, Seperate shower, Adjoining to primary bedroom, Seperate shower, Adjoining to primary bedroom, Seperate shower |
| Basement | 6 feet and over, Finished basement, 6 feet and over, Finished basement, 6 feet and over, Finished basement, 6 feet and over, Finished basement, 6 feet and over, Finished basement |
| Parking | Outdoor, Garage, Outdoor, Garage, Outdoor, Garage, Outdoor, Garage, Outdoor, Garage |
| Sewage system | Septic tank, Septic tank, Septic tank, Septic tank, Septic tank |
| Window type | Crank handle, Crank handle, Crank handle, Crank handle, Crank handle |
| Roofing | Asphalt shingles, Asphalt shingles, Asphalt shingles, Asphalt shingles, Asphalt shingles |
| Topography | Flat, Flat, Flat, Flat, Flat |
| Zoning | Residential, Residential, Residential, Residential, Residential |
