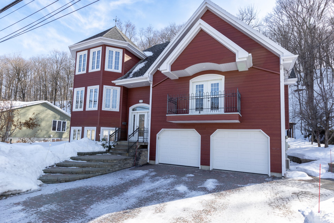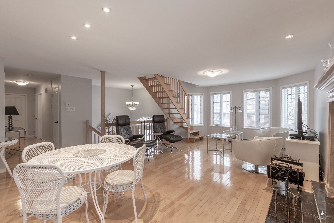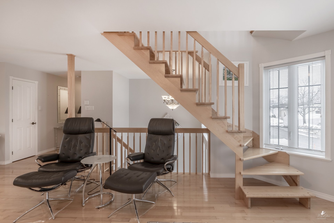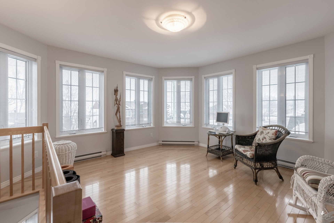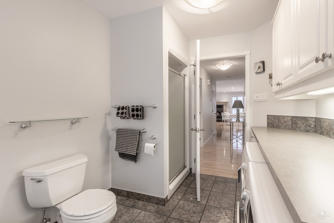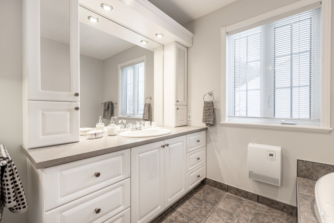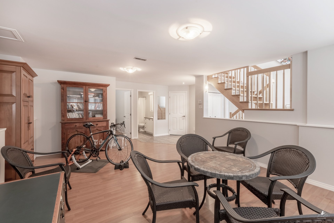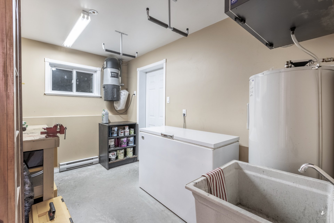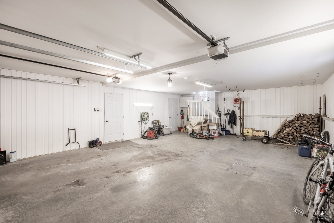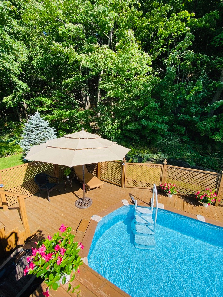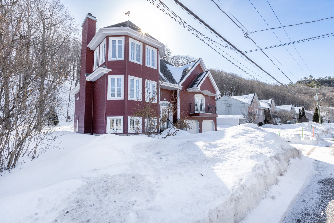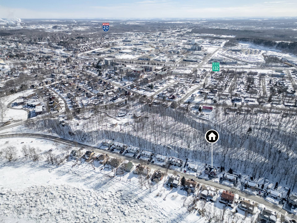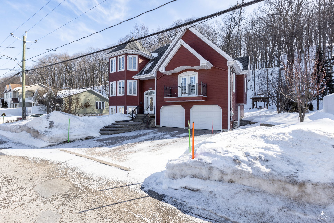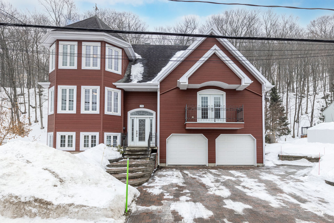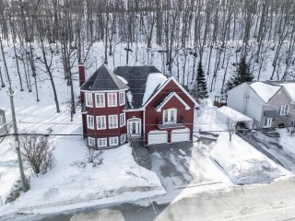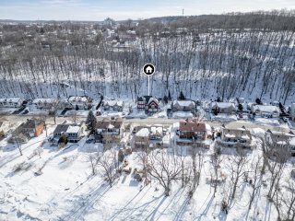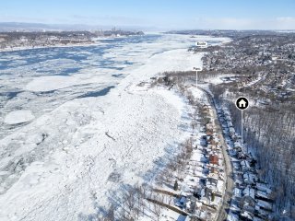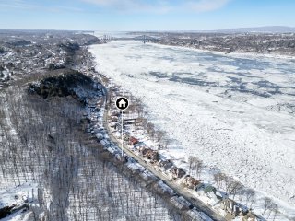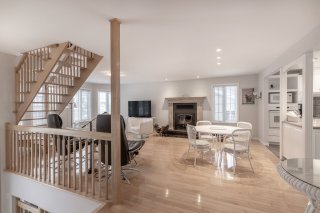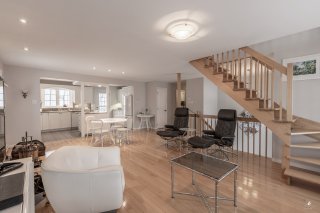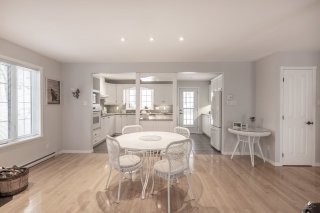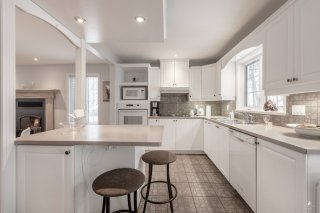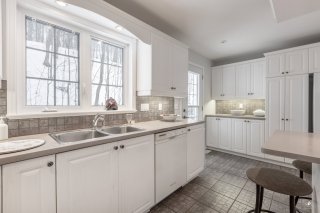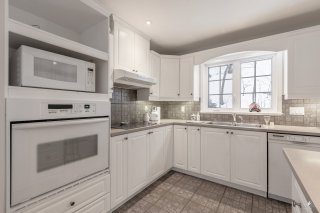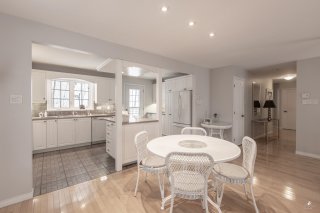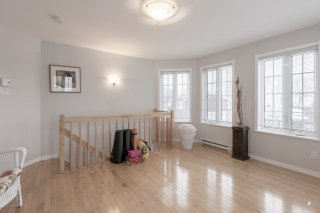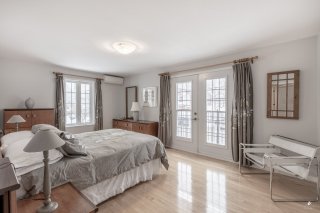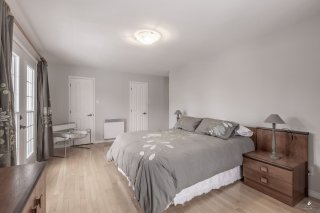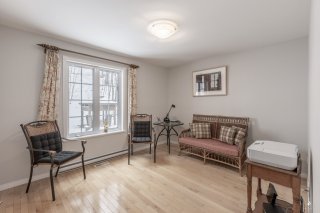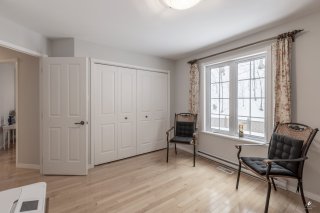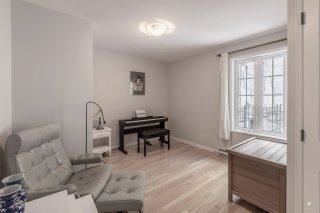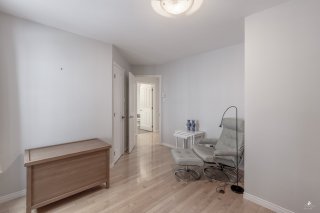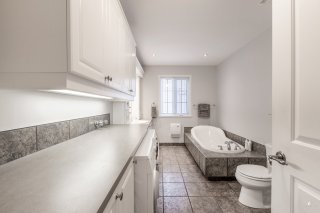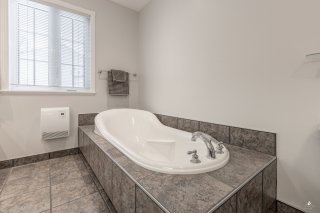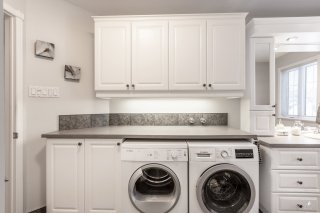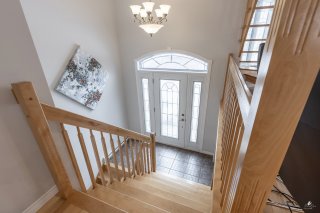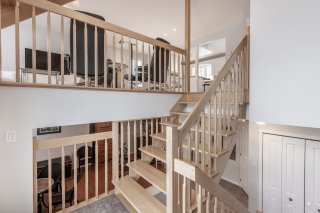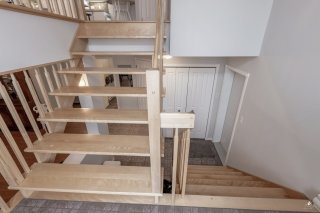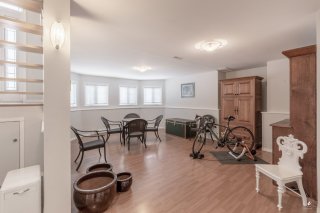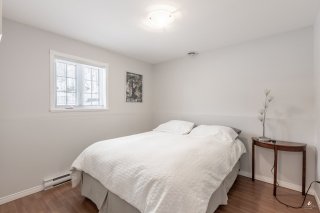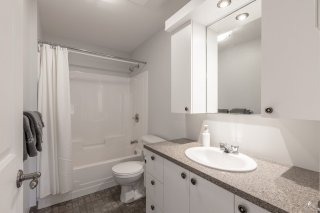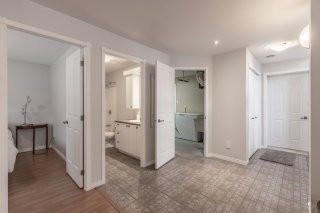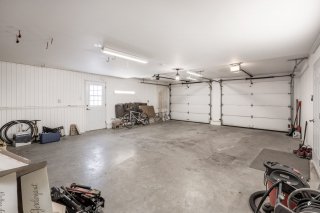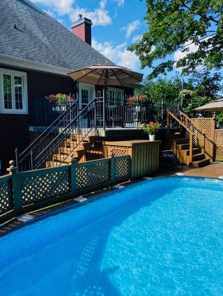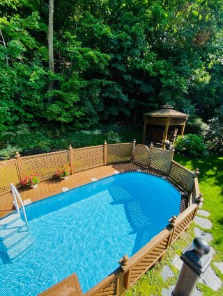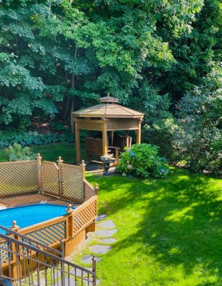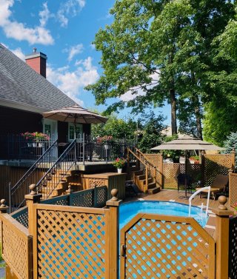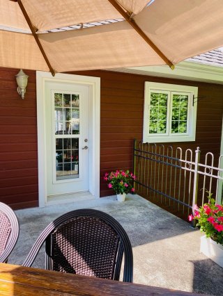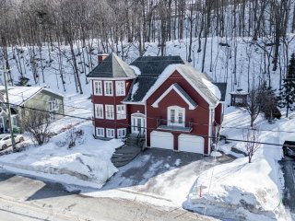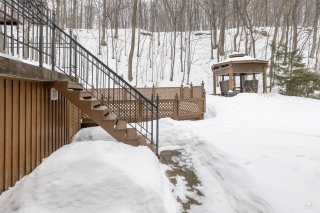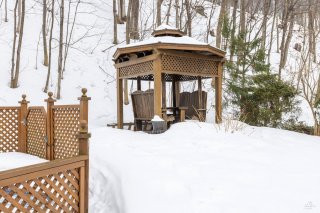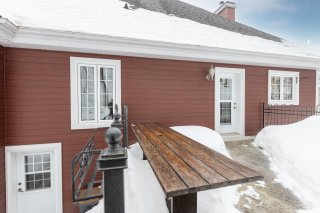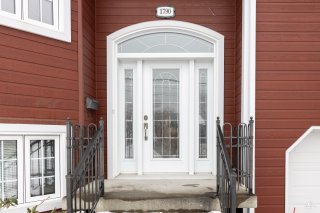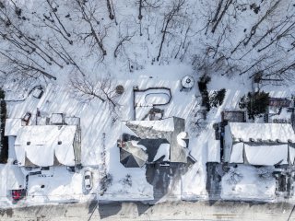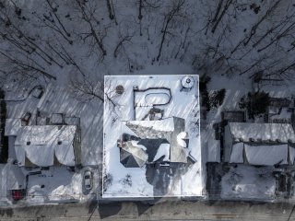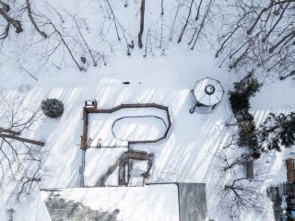1790 Ch. du Fleuve
Lévis (Les Chutes-de-la-Chaudière-Est), QC G6W
MLS: 12098832
4
Bedrooms
2
Baths
0
Powder Rooms
2003
Year Built
Description
Spacious and bright 3 bedroom custom designed home with gorgeous views of the Saint-Lawrence river. Featuring hardwood floors, triple-pane windows, wide hallways, large bath, sunfilled high tower sitting room with maginificent views of the water, five parking spots including heated double attached garage, reinforced concrete rear patio, pool in backyard, high efficiency wood fireplace insert in the living room, workshop in basement and lots of storage, this ideal home will impress with its beauty and versatility. Book your showing today to see for yourself!
INCLUSIONS:
Solarium high turret: Blinds
Living room and dining room: Blinds, fireplace tools, floor
lamp
2 lights
Kitchen: refrigerator, built-in oven, hot plate,
dishwasher, microwave oven
First upstairs bedroom: wooden rods and curtains,
shelf in wardrobe
Second bedroom: wooden rods and curtains
Upper bathroom: washer and dryer
Master bedroom: wooden rods and curtains,
shelf with doors in walk-in
and doorless shelf
from left walk-in closet
Family room on SS: blinds, pine cabinet for TV
and sound system
Downstairs bedroom: blinds
Workshop: freezer, glass cabinet,
workbench
Garage: long stepladder, parasols,
wooden structures for stringing
firewood, water sweeper
sweeper etc.
pool material and equipment
Shed under patio: pool equipment and materials
On back patio: wooden table for sunshade
| BUILDING | |
|---|---|
| Type | Split-level |
| Style | Detached |
| Dimensions | 9.75x14.63 M |
| Lot Size | 884.6 MC |
| EXPENSES | |
|---|---|
| Energy cost | $ 2502 / year |
| Municipal Taxes (2024) | $ 3988 / year |
| School taxes (2024) | $ 350 / year |
| ROOM DETAILS | |||
|---|---|---|---|
| Room | Dimensions | Level | Flooring |
| Living room | 15 x 15.6 P | Ground Floor | Wood |
| Kitchen | 15.6 x 9.6 P | Ground Floor | Ceramic tiles |
| Dining room | 16.8 x 8 P | Ground Floor | Wood |
| Primary bedroom | 18.4 x 13.6 P | Ground Floor | Wood |
| Bedroom | 14.4 x 11.2 P | Ground Floor | Wood |
| Bathroom | 14 x 8.2 P | Ground Floor | Ceramic tiles |
| Hallway | 8.4 x 4 P | Ground Floor | Ceramic tiles |
| Other | 14.8 x 14.8 P | 2nd Floor | Wood |
| Family room | 22.6 x 16.6 P | Basement | Floating floor |
| Bedroom | 9.10 x 9.10 P | Basement | Floating floor |
| Bathroom | 9.6 x 5 P | Basement | Ceramic tiles |
| Hallway | 13 x 13 P | Basement | Ceramic tiles |
| Workshop | 11.10 x 7.8 P | Basement | Concrete |
| CHARACTERISTICS | |
|---|---|
| Landscaping | Landscape |
| Heating system | Space heating baseboards, Electric baseboard units |
| Water supply | Municipality |
| Heating energy | Wood, Electricity |
| Equipment available | Central vacuum cleaner system installation, Ventilation system, Electric garage door, Wall-mounted heat pump |
| Windows | PVC |
| Foundation | Poured concrete |
| Hearth stove | Wood fireplace |
| Garage | Attached, Heated, Double width or more |
| Siding | Other |
| Distinctive features | No neighbours in the back |
| Pool | Other |
| Proximity | Other |
| Bathroom / Washroom | Seperate shower |
| Basement | 6 feet and over, Finished basement |
| Parking | Outdoor, Garage |
| Sewage system | Municipal sewer |
| Window type | Crank handle |
| Roofing | Asphalt shingles |
| Topography | Sloped, Flat |
| View | Water, Mountain, Panoramic |
| Zoning | Residential |
| Cupboard | Thermoplastic |
| Driveway | Asphalt |
