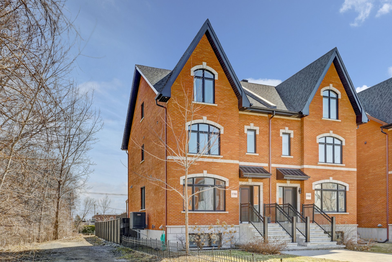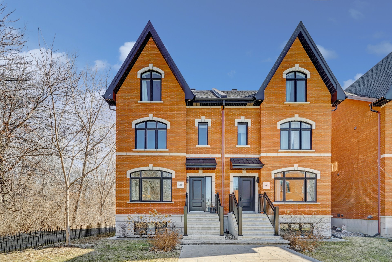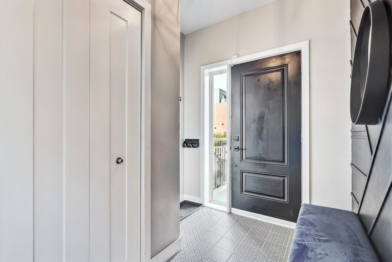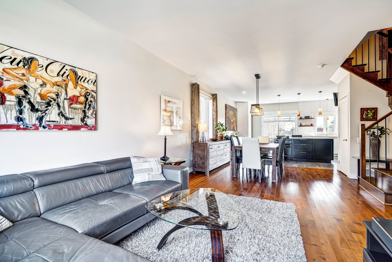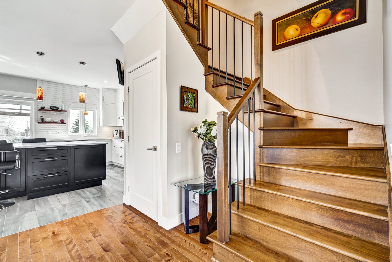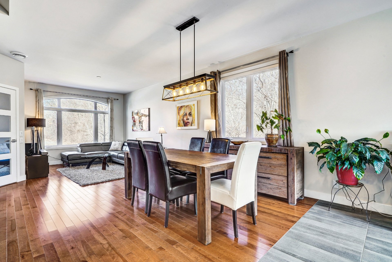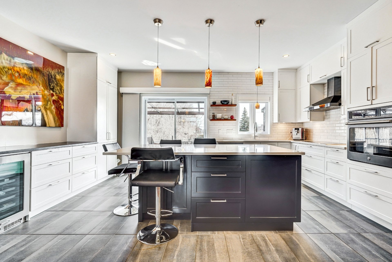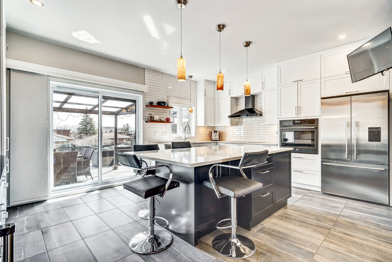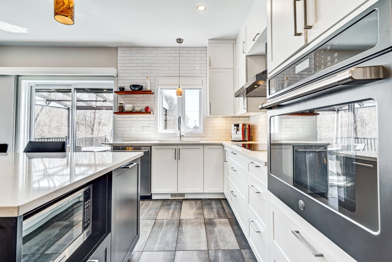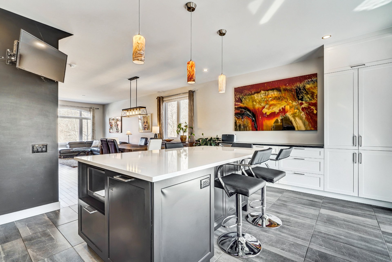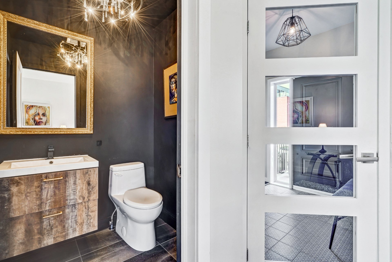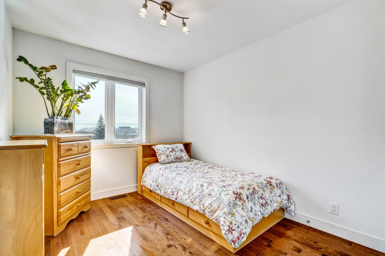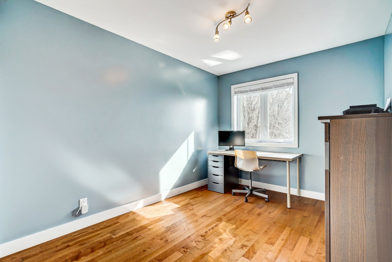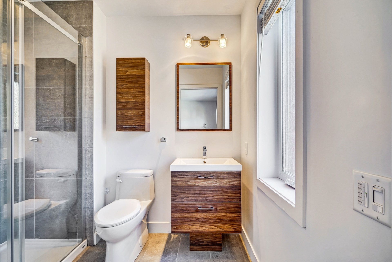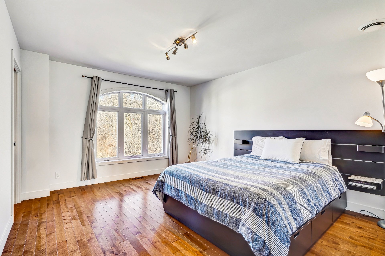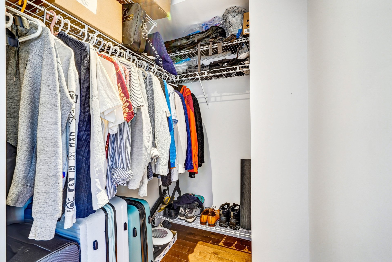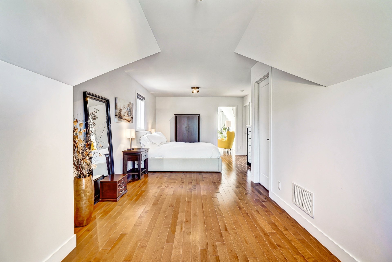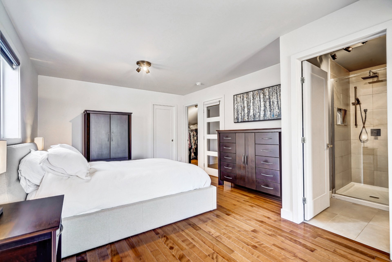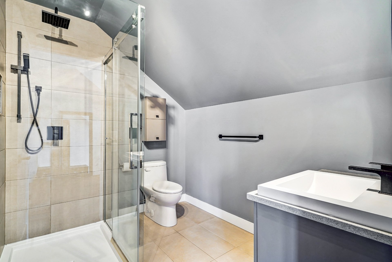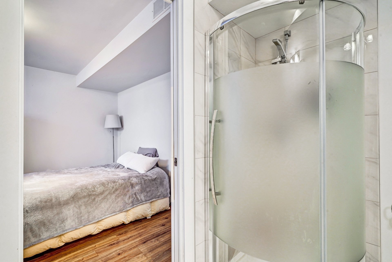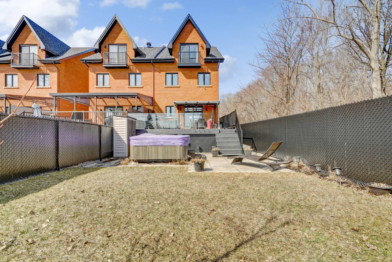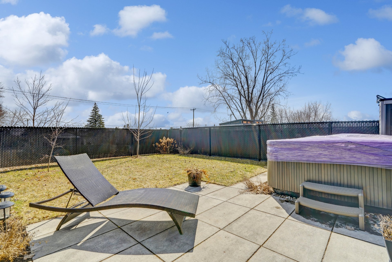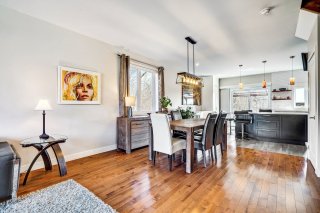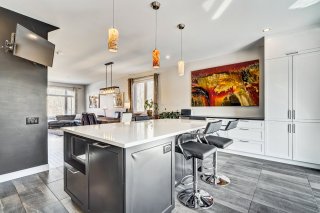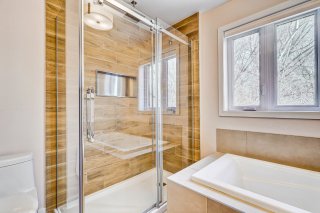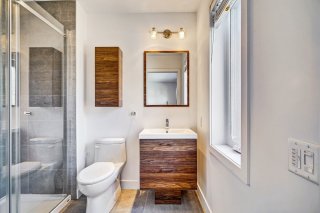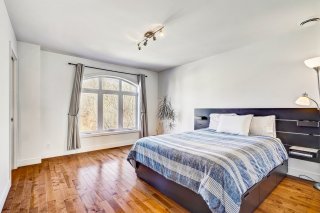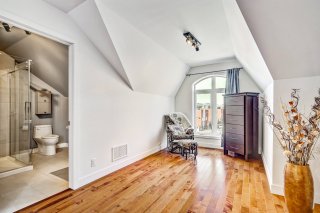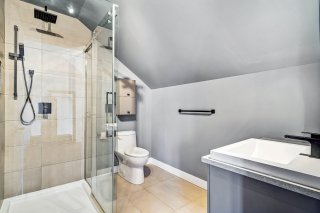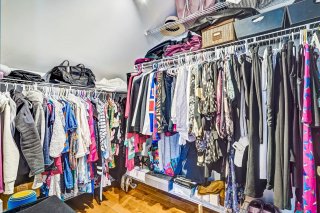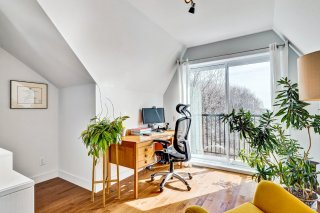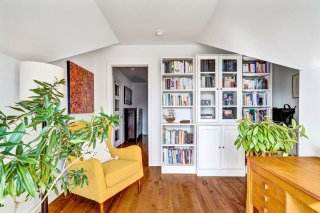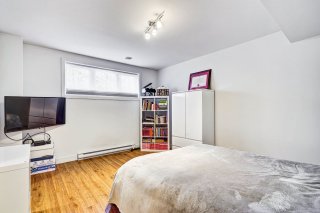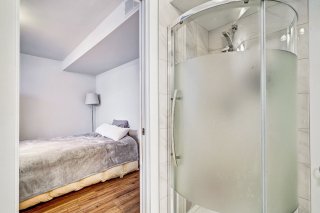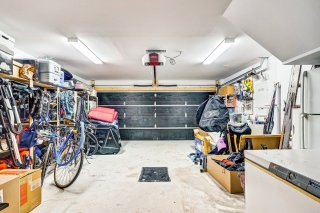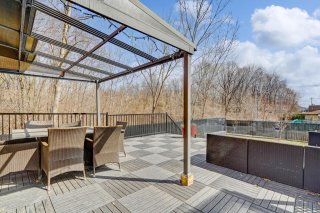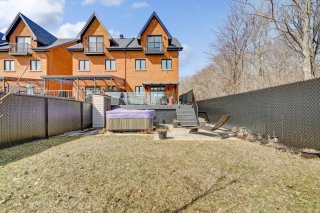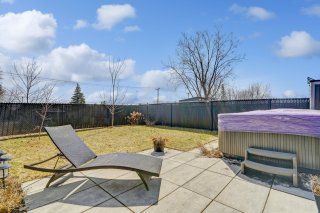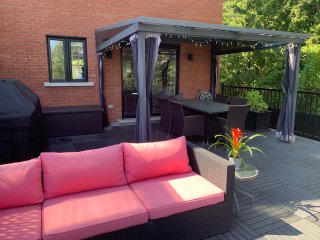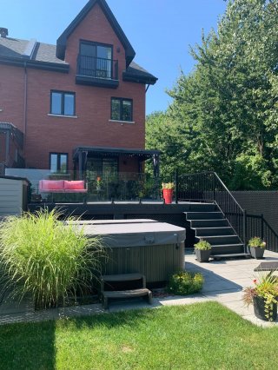1788 Rue du Bois des Caryers
Montréal (LaSalle), QC H8N
MLS: 25082192
$1,298,000
5
Bedrooms
4
Baths
1
Powder Rooms
2019
Year Built
Description
Built in 2020, adjacent to one of Montreal's prominent parks, this residence is located in a prime location with merely a ten-minute walk from Angrignon metro station. This corner house, spans across three floors and a basement, offers an inviting living space highlighted by a modern kitchen featuring an expansive island and high quality finishes. It also contains five comfortable bedrooms each complemented by a walk-in closet, along with 4 full bathrooms and powder room. With immediate proximity to Angrignon Park, schools, shopping centres and direct access to the metro, this residence presents a rare opportunity in the market!
Features:
-mezzanine (3rd floor)
-double garage
-landscape and fenced yard
-a 20x20 terrace
-gazebo
-jacuzzi that fits 6 persons
Proximity:
-Angrignon Park
-Angrignon metro station
-Cegep André-Laurendeau
-New elementary school and high school
-shopping center, grocery stores, etc.
Virtual Visit
| BUILDING | |
|---|---|
| Type | Two or more storey |
| Style | Semi-detached |
| Dimensions | 0x0 |
| Lot Size | 0 |
| EXPENSES | |
|---|---|
| Co-ownership fees | $ 2052 / year |
| Municipal Taxes (2024) | $ 6258 / year |
| School taxes (2023) | $ 807 / year |
| ROOM DETAILS | |||
|---|---|---|---|
| Room | Dimensions | Level | Flooring |
| Hallway | 6.1 x 8.2 P | Ground Floor | Ceramic tiles |
| Storage | 2.0 x 3.4 P | Ground Floor | Ceramic tiles |
| Living room | 13.6 x 13.9 P | Ground Floor | Wood |
| Dining room | 14.1 x 10.0 P | Ground Floor | Wood |
| Kitchen | 18.2 x 14.1 P | Ground Floor | Ceramic tiles |
| Washroom | 5.1 x 4.1 P | Ground Floor | Ceramic tiles |
| Bedroom | 8.1 x 10.7 P | 2nd Floor | Wood |
| Laundry room | 5.5 x 2.11 P | 2nd Floor | Wood |
| Bedroom | 8.11 x 12.11 P | 2nd Floor | Wood |
| Storage | 5.4 x 2.0 P | 2nd Floor | Wood |
| Bathroom | 7.8 x 9.3 P | 2nd Floor | Ceramic tiles |
| Primary bedroom | 12.1 x 13.1 P | 2nd Floor | Wood |
| Walk-in closet | 5.8 x 4.8 P | 2nd Floor | Wood |
| Bathroom | 5.8 x 7.9 P | 2nd Floor | Ceramic tiles |
| Primary bedroom | 12.3 x 26.1 P | 3rd Floor | Wood |
| Bathroom | 8.5 x 7.0 P | 3rd Floor | Ceramic tiles |
| Walk-in closet | 5.7 x 8.4 P | 3rd Floor | Wood |
| Home office | 12.2 x 10.11 P | 3rd Floor | Wood |
| Bedroom | 11.6 x 13.9 P | Basement | Floating floor |
| Bathroom | 5.1 x 7.4 P | Basement | Ceramic tiles |
| Walk-in closet | 5.1 x 5.0 P | Basement | Floating floor |
| Other | 17.8 x 19.1 P | Basement | Concrete |
| Other | 6.9 x 3.5 P | Basement | Concrete |
| Other | 20.2 x 21.6 P | Ground Floor | Other |
| CHARACTERISTICS | |
|---|---|
| Water supply | Municipality |
| Garage | Fitted |
| Proximity | Highway, Cegep, Hospital, Park - green area, Elementary school, High school, Daycare centre |
| Parking | Garage |
| Sewage system | Municipal sewer |
| Roofing | Asphalt shingles |
| Zoning | Residential |
| Distinctive features | Corner unit |
