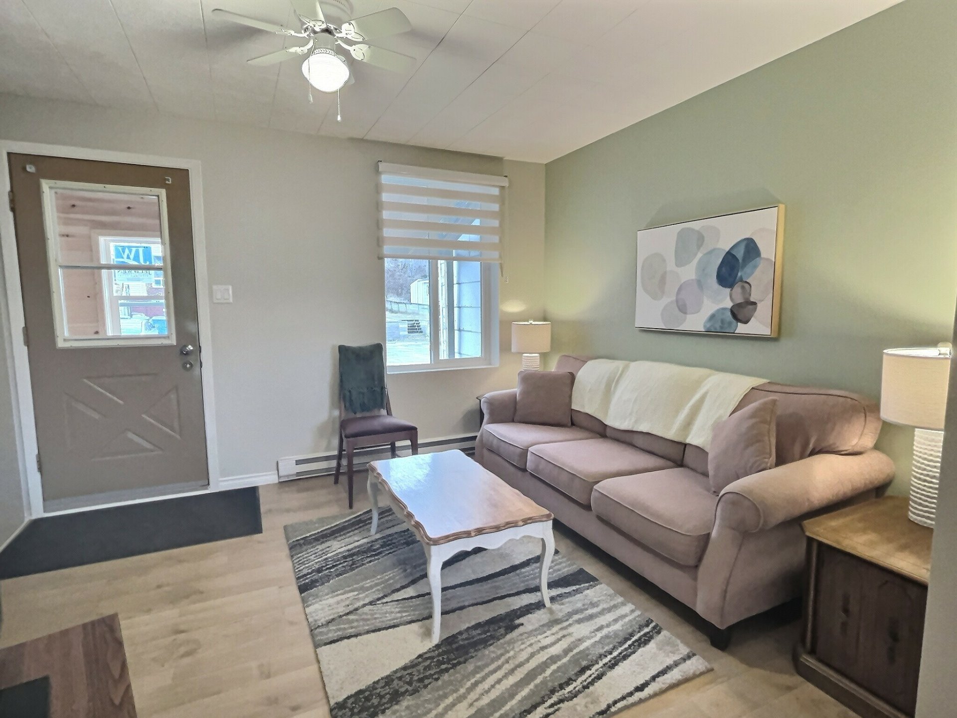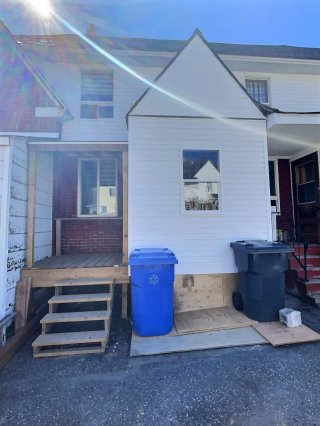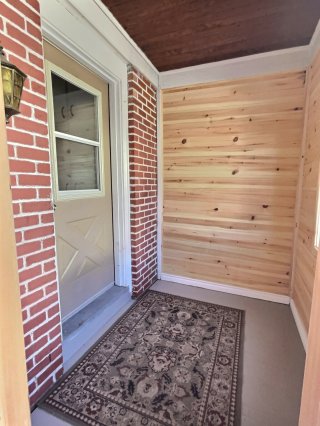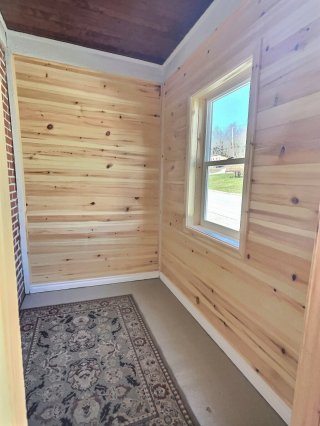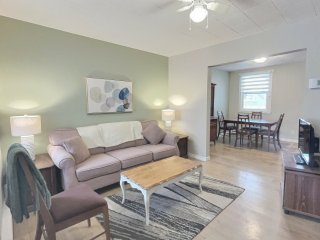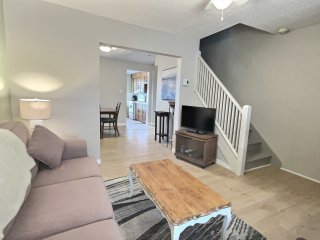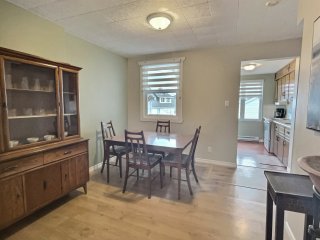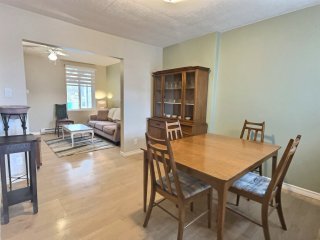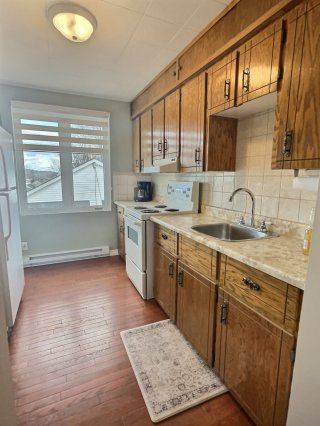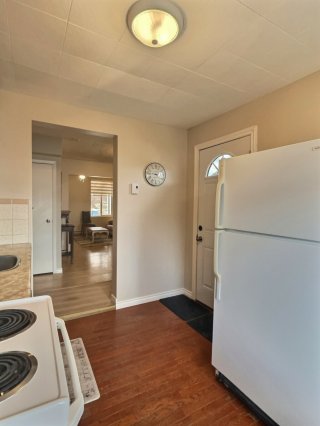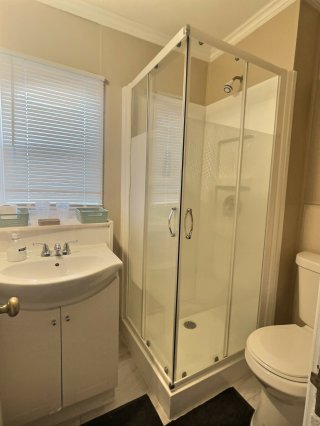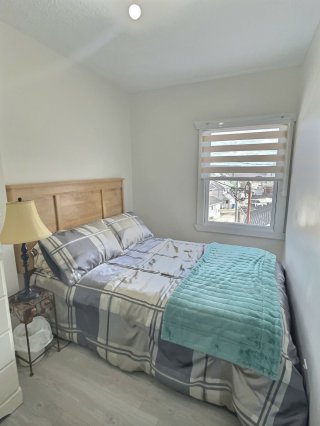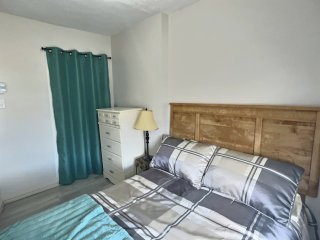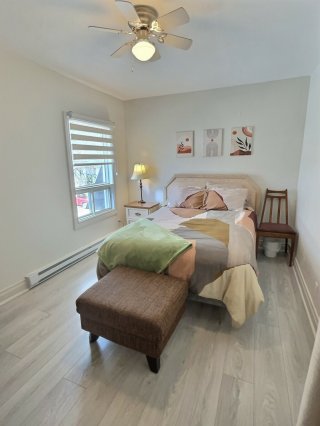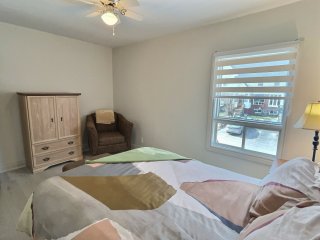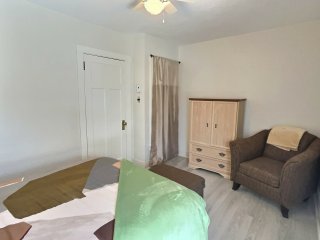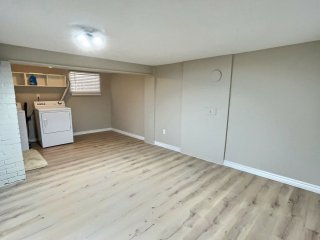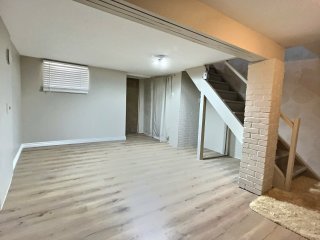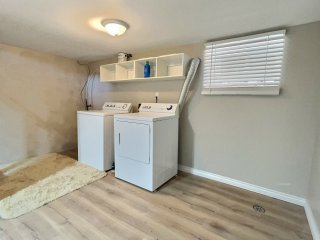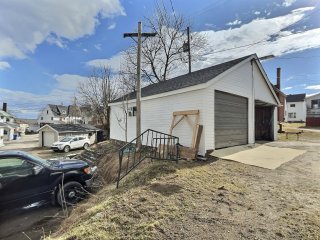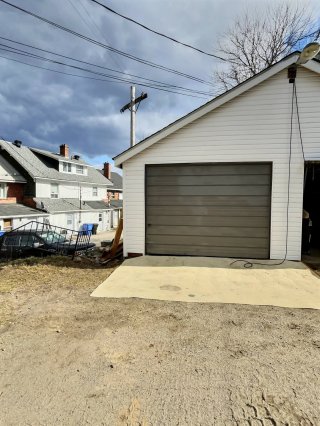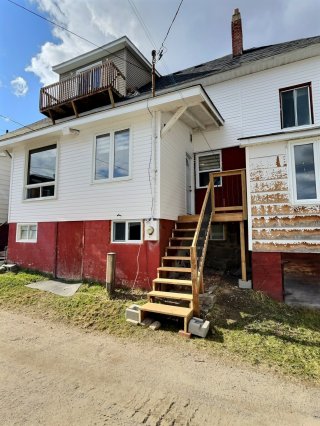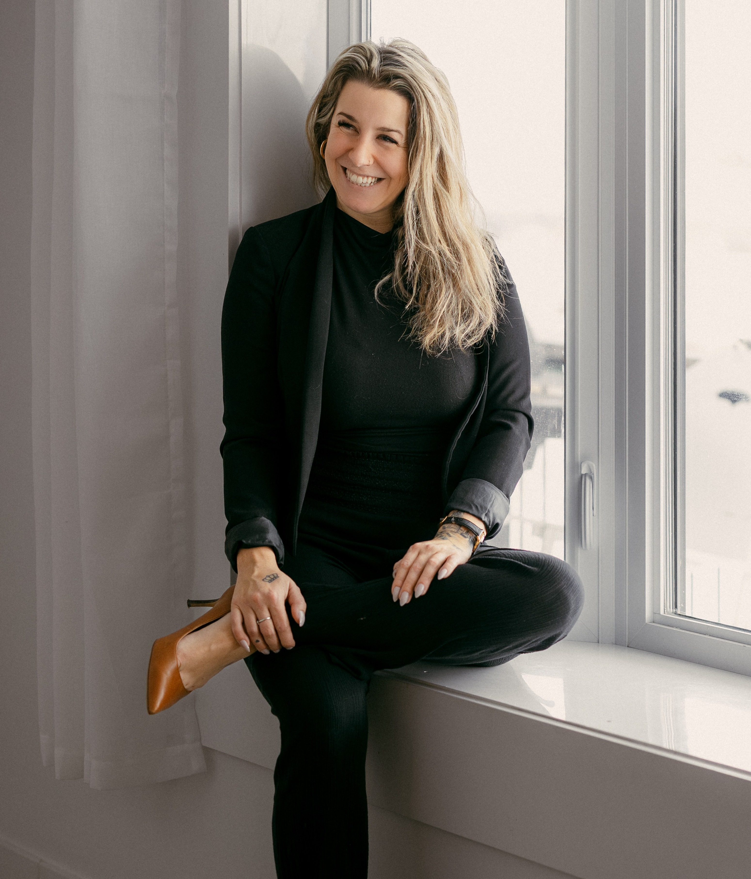177 Rue Paul E. Benoît
Témiscaming, QC J0Z
MLS: 27664488
$98,000
2
Bedrooms
1
Baths
0
Powder Rooms
N/A
Year Built
Description
This 2 bedroom townhome is perfect for someone who wants true "turnkey" living. These numerous works carried out both inside and outside during the years 2023-2024 make it a reliable and attractive house. What can we say about his garage! You'll love this extra storage space! Don't wait to get your hands on this little gem!
Improvements made in 2023
- New exterior cladding for house and garage
- New floor covering everywhere except the kitchen and
storage in the basement
- New baseboards everywhere
- 6 new windows in the house, 2 new windows in the garage
- New hot water tank
- New roof on the house and garage
- New electric baseboards and new thermostats everywhere
- Pre-finished change for gyproc everywhere on the 2nd floor
- West side party wall removed the prefinished for plaster
- New paint everywhere
Improvements made in 2024
- Gyproc everywhere in the basement
- New plumbing in the basement
- Removed the shower in the basement, installed a
non-return valve in the drain and moved washer-dryer
installation
- Entrance portico walls redone, change of location of the
exterior door to create parking at the front.
- Addition of a covered front gallery, rear gallery and
stairs completely redone
- Garage door repainted
The measurements will be confirmed upon receipt of the
certificate of location
| BUILDING | |
|---|---|
| Type | Two or more storey |
| Style | Attached |
| Dimensions | 7.92x4.27 M |
| Lot Size | 124.4 MC |
| EXPENSES | |
|---|---|
| Municipal Taxes (2024) | $ 1168 / year |
| School taxes (2023) | $ 9 / year |
| ROOM DETAILS | |||
|---|---|---|---|
| Room | Dimensions | Level | Flooring |
| Hallway | 1.58 x 2.19 M | Ground Floor | Floating floor |
| Living room | 3.21 x 4.06 M | Ground Floor | Floating floor |
| Dining room | 4.03 x 3.21 M | Ground Floor | Floating floor |
| Kitchen | 3.0 x 2.55 M | Ground Floor | Wood |
| Bathroom | 1.48 x 1.81 M | 2nd Floor | Floating floor |
| Primary bedroom | 2.79 x 4.07 M | 2nd Floor | Floating floor |
| Bedroom | 3.83 x 2.07 M | 2nd Floor | Floating floor |
| Laundry room | 4.02 x 3.26 M | Basement | Floating floor |
| Family room | 4.02 x 3.26 M | Basement | Floating floor |
| Storage | 2.85 x 2.44 M | Basement | Concrete |
| CHARACTERISTICS | |
|---|---|
| Cupboard | Wood |
| Heating system | Space heating baseboards, Electric baseboard units |
| Water supply | Municipality |
| Heating energy | Electricity |
| Windows | PVC |
| Garage | Detached, Single width |
| Siding | Brick, Vinyl |
| Proximity | Golf, Hospital, Park - green area, Elementary school, High school, Bicycle path, Cross-country skiing, Daycare centre |
| Basement | 6 feet and over, Finished basement |
| Parking | Outdoor, Garage |
| Sewage system | Municipal sewer |
| Roofing | Asphalt shingles |
| Topography | Flat |
| Zoning | Residential |
Matrimonial
Age
Household Income
Age of Immigration
Common Languages
Education
Ownership
Gender
Construction Date
Occupied Dwellings
Employment
Transportation to work
Work Location
Map
Loading maps...





