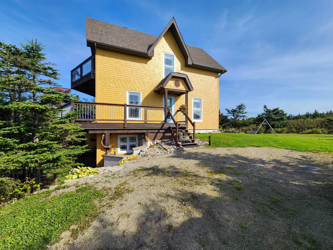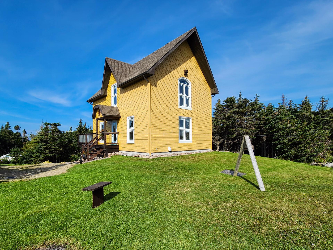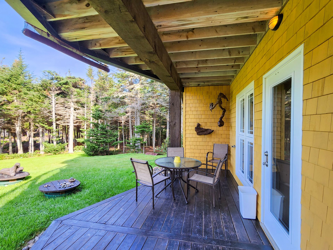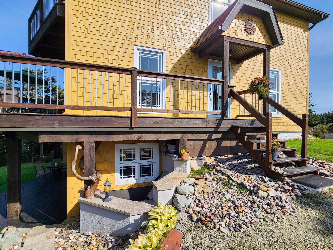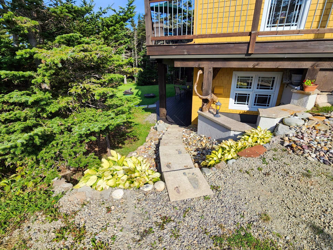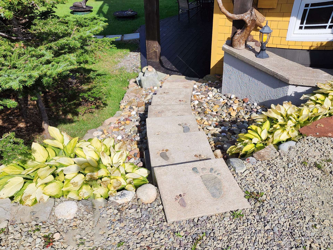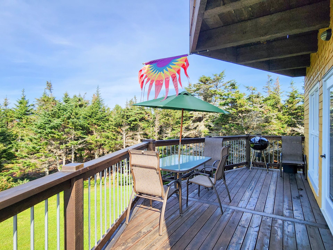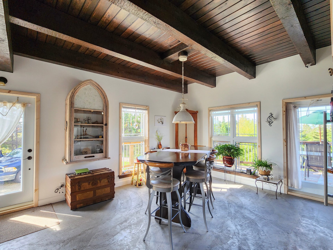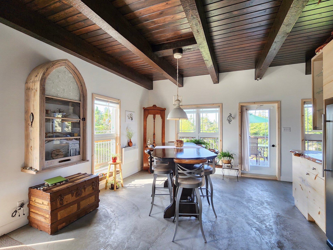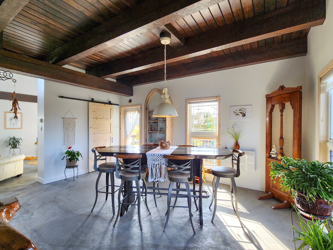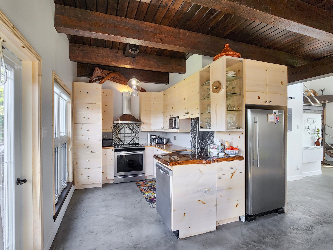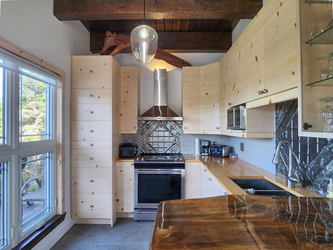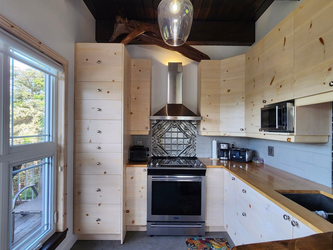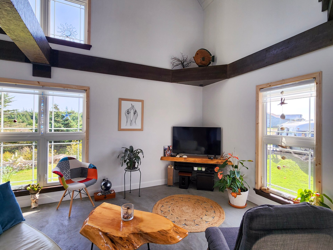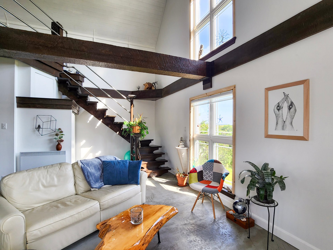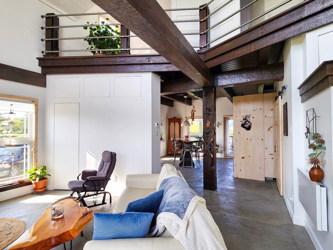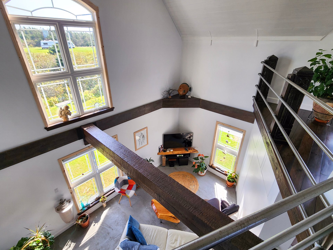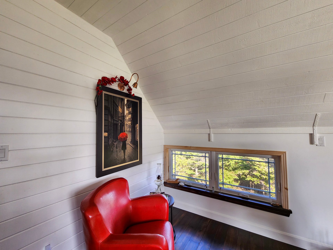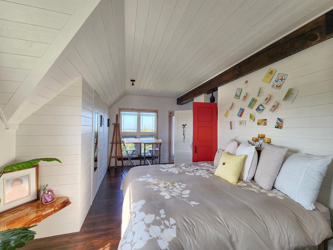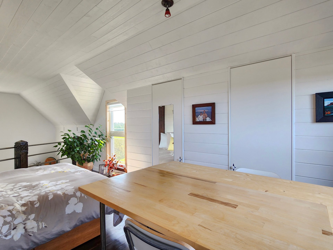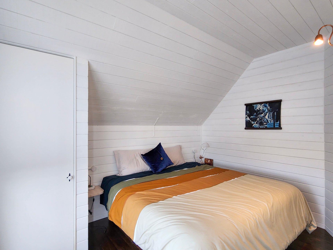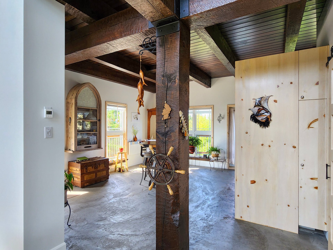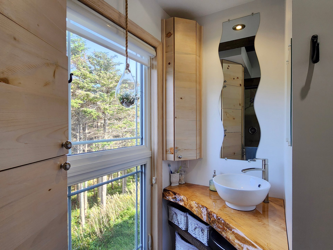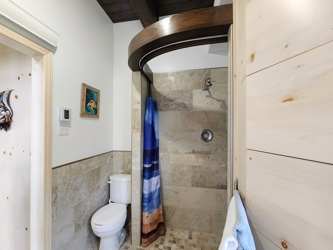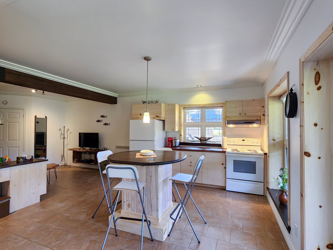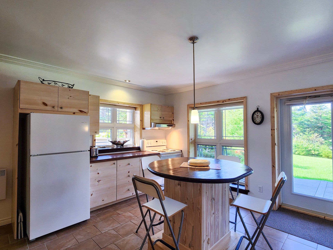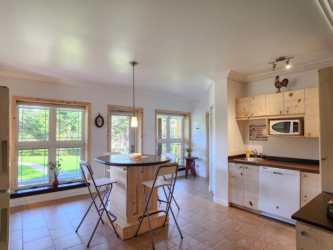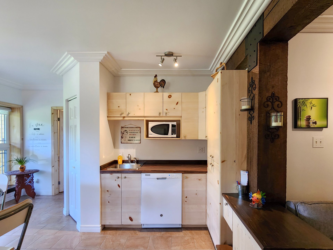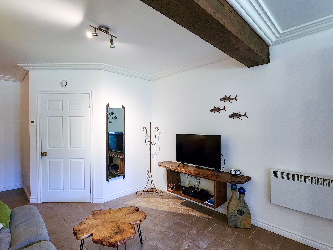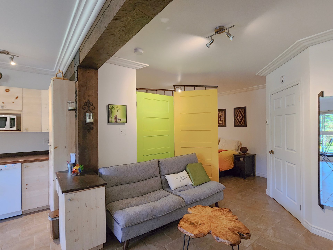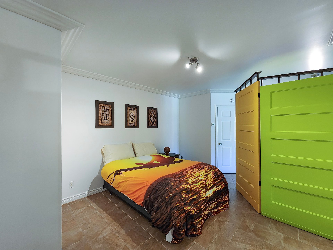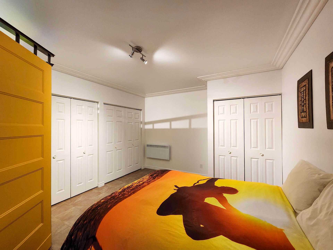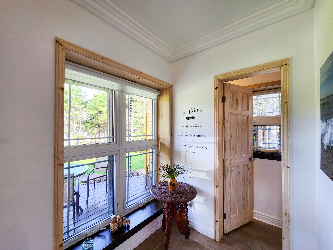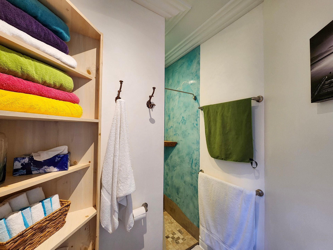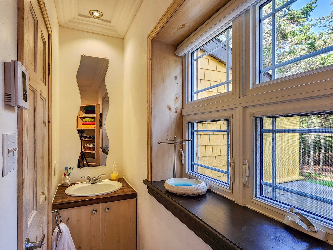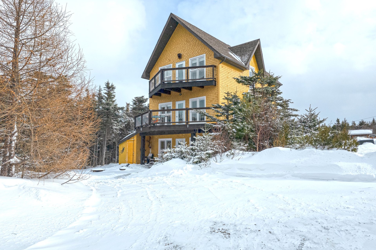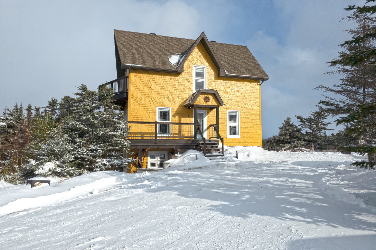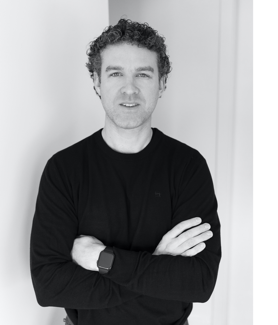Description
Located at 177 chemin Coulombe, this multi-story home combines comfort, style, and functionality. The ground floor, with its polished concrete flooring, features a warm kitchen with natural wood cabinetry, a light-filled dining room with direct access to a large wooden terrace, and a living room enhanced by exposed beams. Upstairs, two bedrooms, a versatile mezzanine, and a balcony accessible from the common area offer a view of the coastline. The very spacious basement includes a multi-generational suite with abundant natural light and a separate entrance, making it ideal for hosting guests or family members.
Built in 2014, this multi-story home stands out for its
high-quality materials and thoughtful layout. The cedar
shingle siding and asphalt shingle roof give it a warm,
timeless style while ensuring minimal maintenance.
The ground floor features polished concrete floors that are
elegant and easy to maintain, adding a contemporary touch.
The kitchen, equipped with natural wood cabinetry and a
live-edge wood countertop, combines aesthetics with
practicality. Adjacent to the kitchen, the bright dining
room opens onto a large wooden terrace, perfect for outdoor
meals or relaxation. The spacious living room, with its
exposed beams and large windows, creates a welcoming
atmosphere filled with natural light. A modern bathroom
completes this level.
Upstairs, two serene bedrooms feature white paneled walls
and dark beams that add warmth and charm. The mezzanine,
open to the living room below, offers a versatile space
ideal as a home office, reading nook, or relaxation area.
From this common space, the balcony provides an
unobstructed view of the coastline, perfect for enjoying
the surrounding landscapes and coastal breezes.
The basement impresses with its size and brightness, thanks
to well-placed windows that let in abundant natural light.
It includes a multi-generational suite with a bedroom, a
fully equipped kitchen, and a separate living area,
offering numerous possibilities: hosting guests,
accommodating family, or generating rental income. This
flexible basement also provides additional storage or
workshop space.
The property, located in a cul-de-sac, ensures a high
degree of privacy and tranquility. The large wooden terrace
on the ground floor is ideal for al fresco dining, while
the balcony on the upper floor offers panoramic views of
the coastline. The spacious outdoor parking can accommodate
multiple vehicles, meeting the needs of both residents and
visitors.
This property stands out for its thoughtful layout, quality
materials, and bright living spaces. The polished concrete
floors, exposed beams, and ample natural light provide both
comfort and style, while the multi-generational suite in
the basement adds significant flexibility. Whether as a
primary residence or a vacation home, this house offers an
exceptional living environment in the Îles-de-la-Madeleine.
