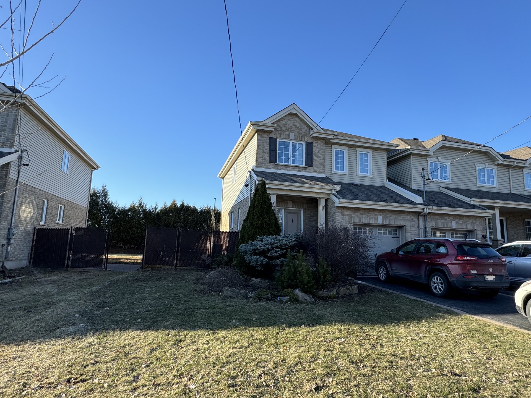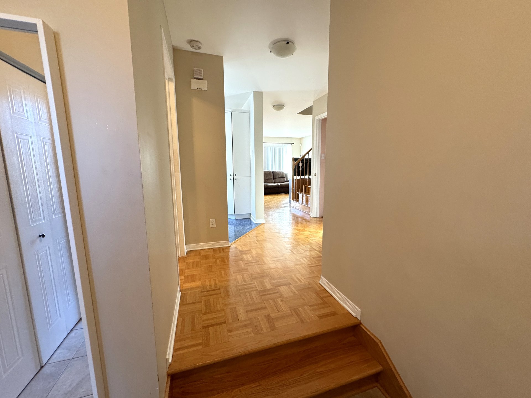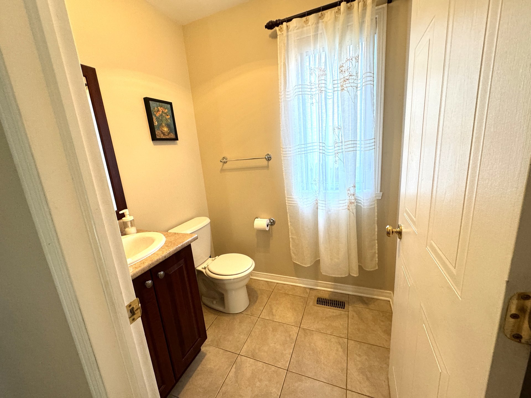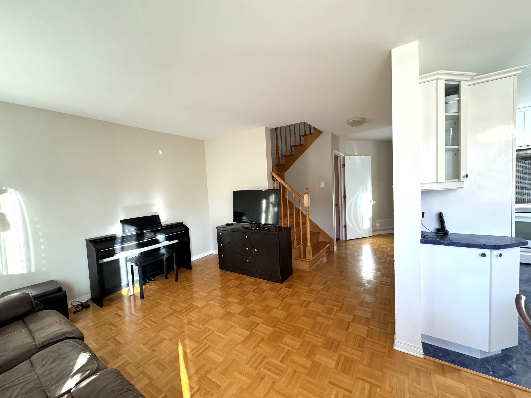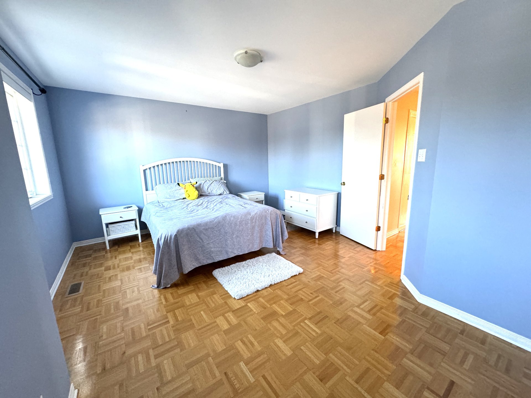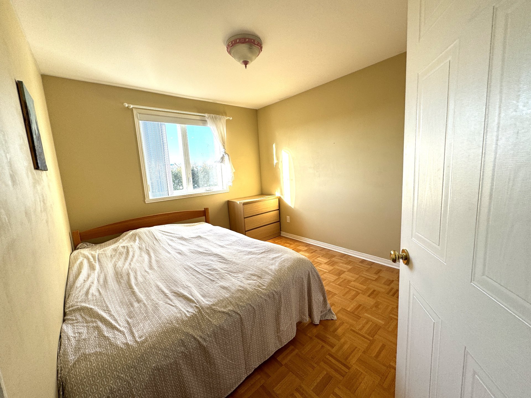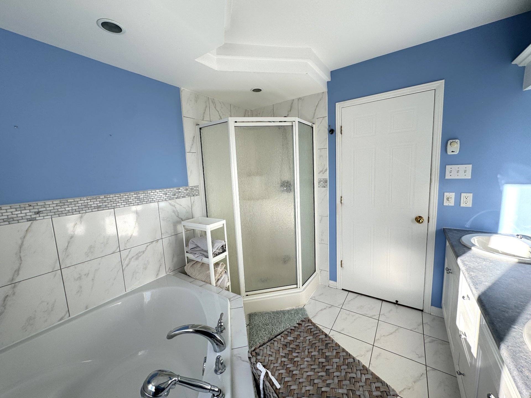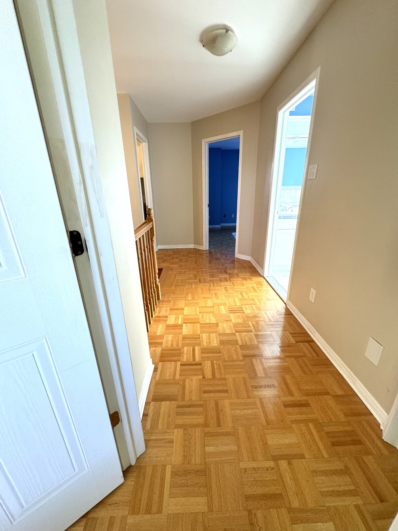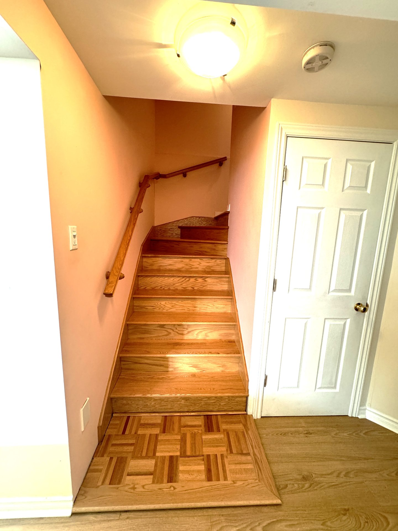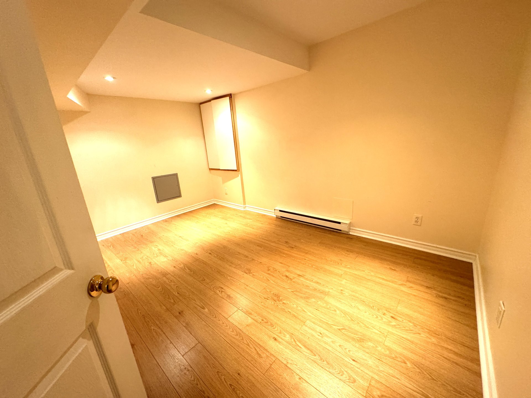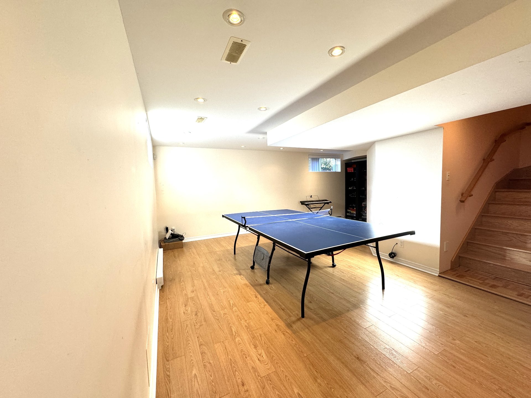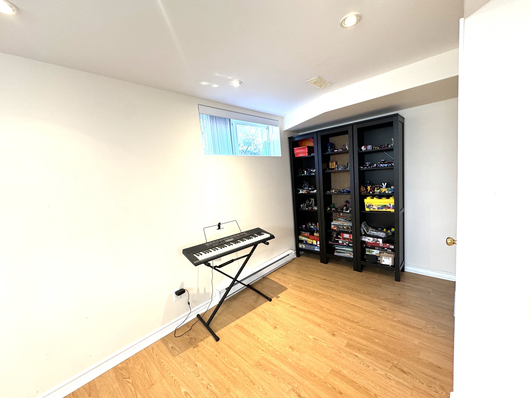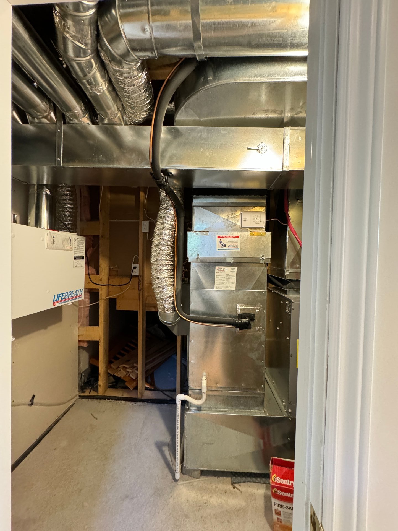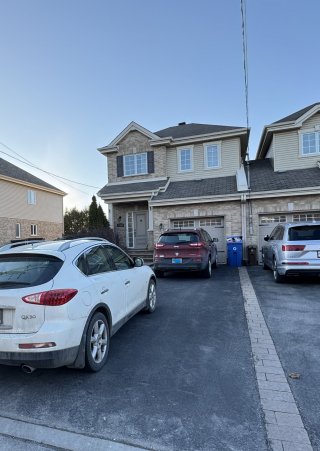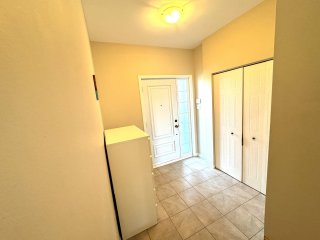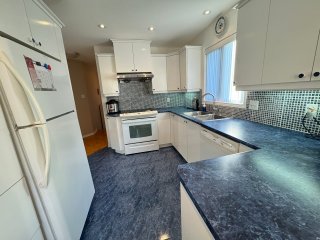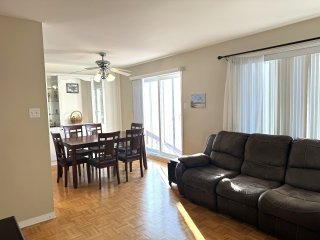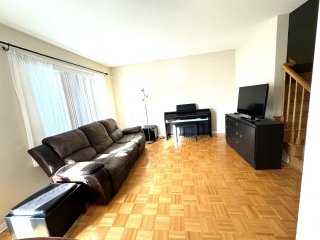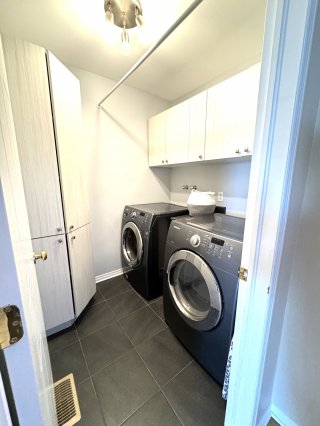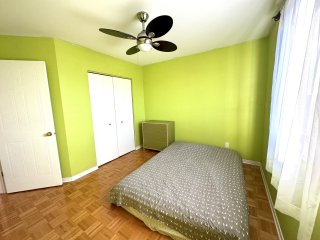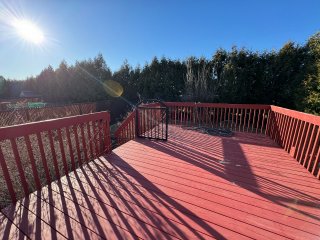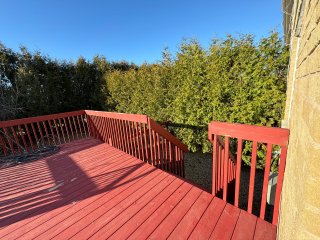17491 Ch. Ste Marie
Kirkland, QC H9J
MLS: 25239617
4
Bedrooms
1
Baths
1
Powder Rooms
2009
Year Built
Description
Well maintained and well located in the hot sector of Kirkland South, close to the future REM, schools and the shopping center. This 2009 townhouse built by the Grilli, a well known company with many features: heat pump, central AC, living area of 1722 ft², oak stairs to the upper floor and the basement, wood and ceramic floors throughout the ground floor and second with 3 good sized bedrooms. Fully finished basement, large deck, sprinkler system, garage door opener, etc. Price for quick sale.
Welcome to this beautiful, well-maintained home in the
highly sought-after area of Southwest Kirkland.
Location:
Close to the future REM, buses, shopping center, theater,
school, parks, etc.
Features:
Open concept, semi-detached, hardwood and ceramic floors
throughout the ground floor and second floor with OAK
stairs to upstairs and downstairs. High-ceilinged basement
including a large family room and an office space, 3
good-sized bedrooms upstairs including the master bedroom
with walk-in closet as well as a separate laundry room. The
bathroom has a deep soaking tub and separate shower.
Amenities:
Heat pump, central AC, air exchanger
Backyard: a large terrace measuring 12 feet x 16 feet gross
with professional landscaping, mature cedar
Visit hours:
Friday April 5, 2024: 3:00 p.m. - 6:00 p.m.
Saturday April 6, 2024: 12:00 p.m. -- 4:00 p.m.
Sunday April 7, 2024 2:00 p.m. - 4:00 p.m.
The offer will be answered: Monday at 6:00 p.m. if there is
any.
A new certificate of location has been ordered.
Virtual Visit
| BUILDING | |
|---|---|
| Type | Two or more storey |
| Style | Semi-detached |
| Dimensions | 12.82x7 M |
| Lot Size | 4593 PC |
| EXPENSES | |
|---|---|
| Municipal Taxes (2024) | $ 3805 / year |
| School taxes (2023) | $ 503 / year |
| ROOM DETAILS | |||
|---|---|---|---|
| Room | Dimensions | Level | Flooring |
| Living room | 12.6 x 11.4 P | Ground Floor | Parquetry |
| Kitchen | 11.3 x 9.0 P | Ground Floor | Ceramic tiles |
| Dinette | 9.0 x 9.0 P | Ground Floor | Parquetry |
| Hallway | 6.1 x 6.1 P | Ground Floor | Ceramic tiles |
| Primary bedroom | 15.4 x 13.0 P | 2nd Floor | Parquetry |
| Bedroom | 11.5 x 10.0 P | 2nd Floor | Parquetry |
| Bedroom | 10.0 x 9.7 P | 2nd Floor | Parquetry |
| Laundry room | 6.4 x 5.8 P | 2nd Floor | Ceramic tiles |
| Family room | 20.0 x 12.0 P | Basement | Floating floor |
| Home office | 13.0 x 8.0 P | Basement | Floating floor |
| CHARACTERISTICS | |
|---|---|
| Landscaping | Fenced, Landscape |
| Cupboard | Melamine |
| Heating system | Air circulation |
| Water supply | Municipality |
| Heating energy | Electricity |
| Siding | Aluminum, Brick |
| Bathroom / Washroom | Seperate shower |
| Basement | Finished basement |
| Parking | Outdoor, Garage |
| Sewage system | Municipal sewer |
| Window type | Crank handle |
| Roofing | Asphalt shingles |
| Topography | Flat |
| Zoning | Residential |
| Equipment available | Ventilation system, Electric garage door, Central air conditioning, Central heat pump |
| Garage | Single width |
| Driveway | Asphalt |
