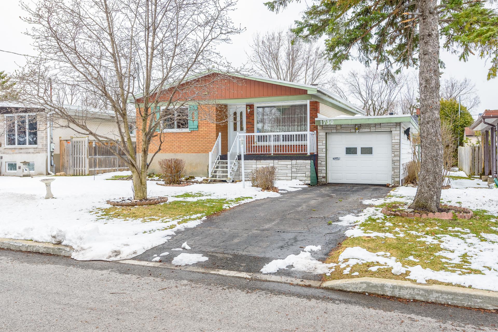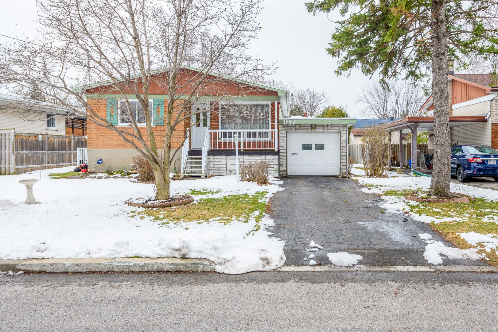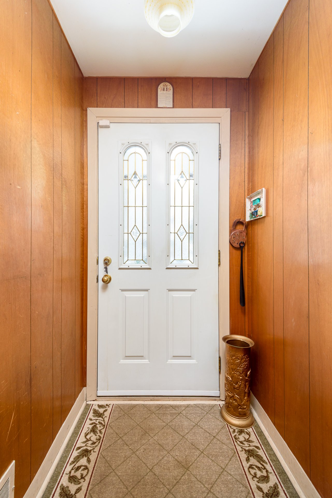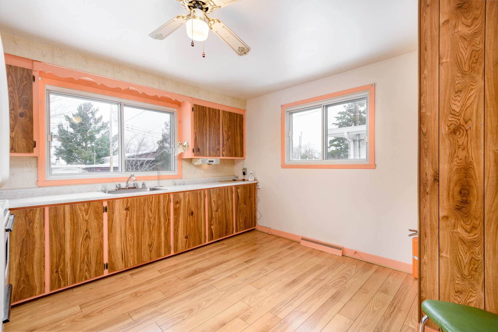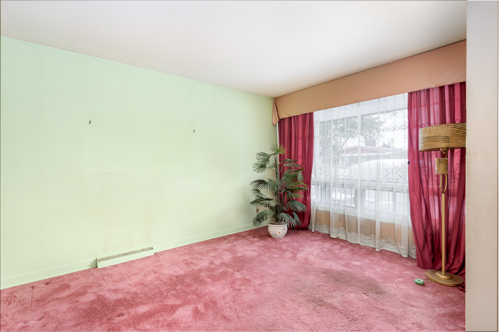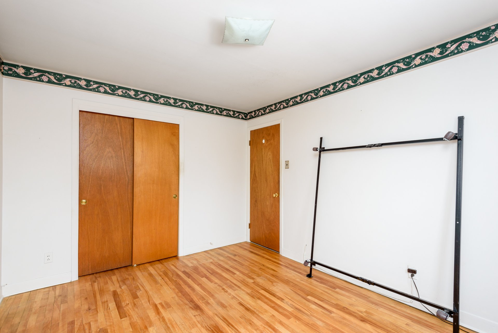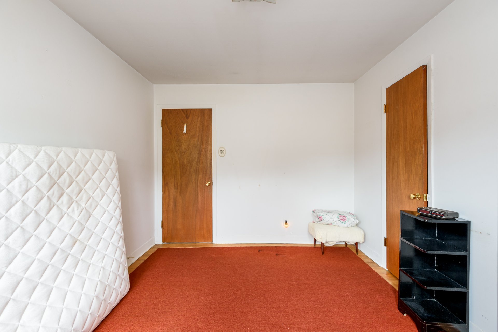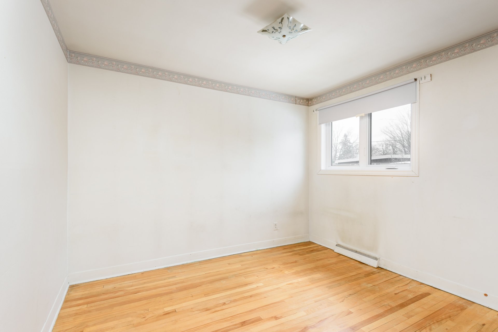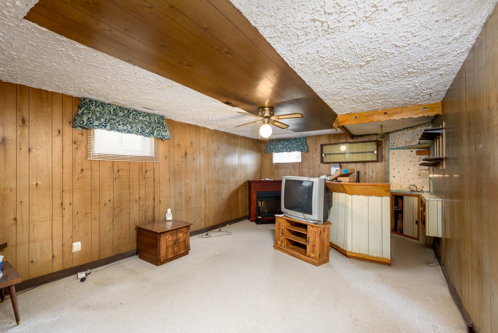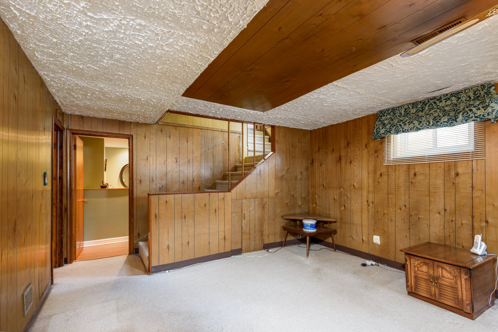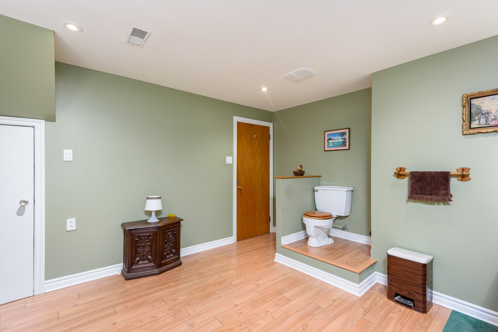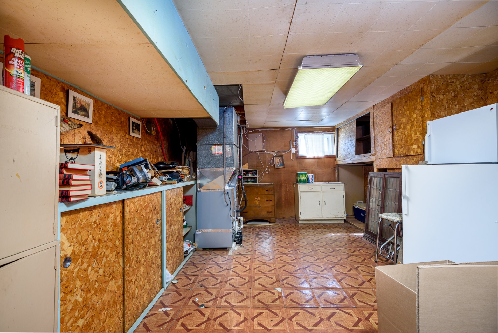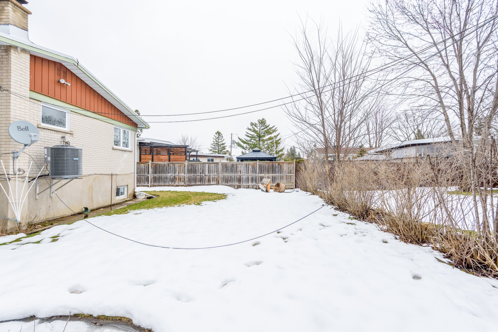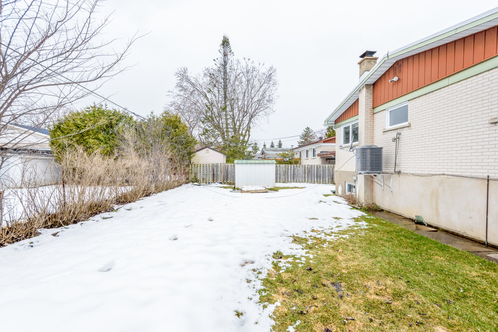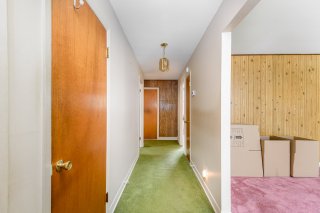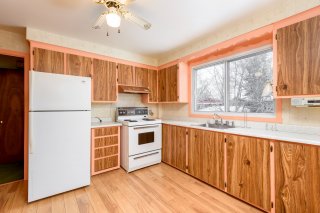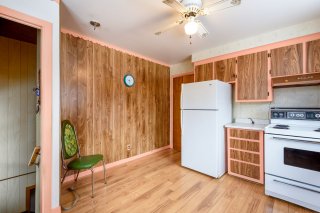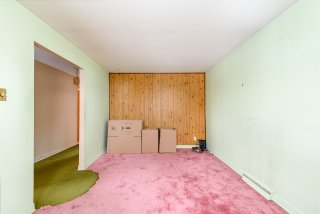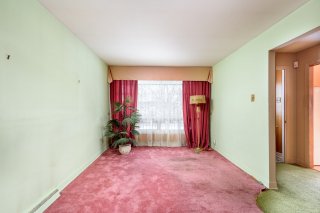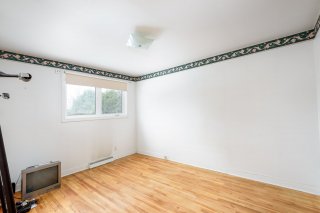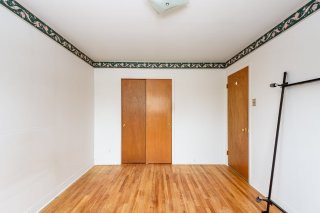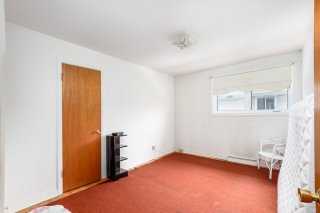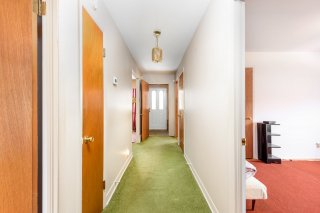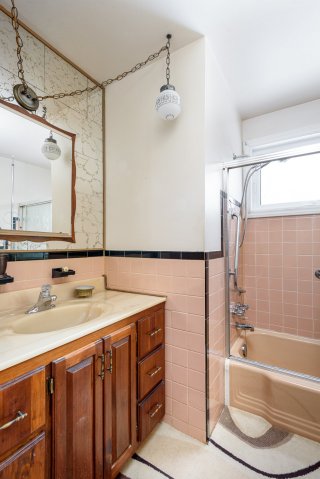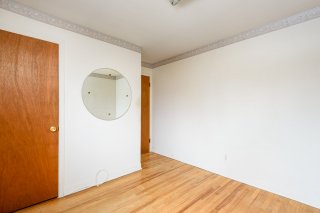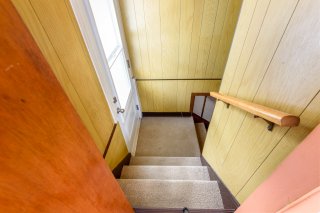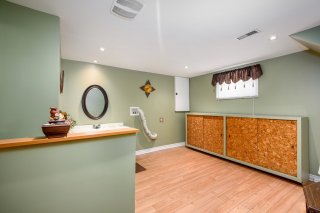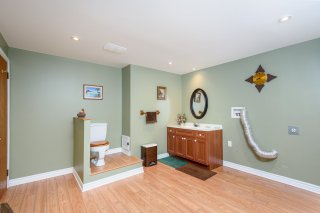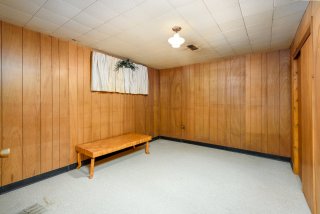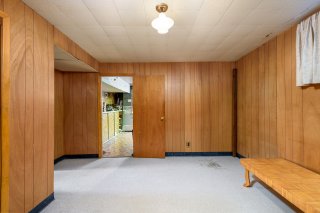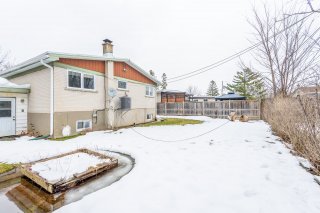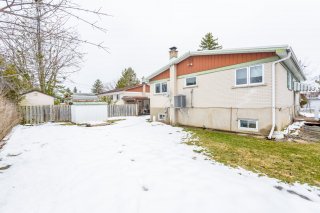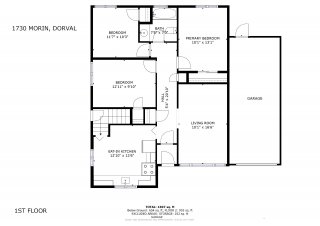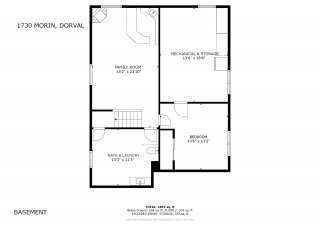Description
Succession ready for your vision! This 3+1 bed, 1.5 bath raised bungalow located on a low circulation street with a lovely lot, offers a ton of potential as it has great bones. Whether you wish to update it for personal use or as an investment, you'll benefit from a great starting point. Featuring 2 levels of livable space. The main floor has a large sunny living room, a spacious eat in kitchen, 3 well sized bedrooms and a full bath. Currently carpets cover wood flooring that can be re-exposed. The basement houses the 4th bedroom, a large family room, a very spacious powder room with laundry corner and a workshop, along with extra storage.
Whether you're looking for a renovation project for
yourself or as a good investment, you know that homes with
good bones are both rare and valuable. Our succession
property at 1730 Av. Morin offers just that. A great
starter home to update at your own pace! In addition to its
spacious floorplans, this home also has a good size lot
offering opportunities for lovely front yard landscaping
and a private backyard.
Inside, two levels of livable space are laid out as follows:
Main Floor
Once you pass the entrance vestibule, you'll be in the
central passageway dividing the remaining rooms on this
floor. To your right a spacious living room opens up. It
features a profusion of natural light and wood flooring
underneath the carpeting. To the left, the large eat in
kitchen provides ample storage and counter space and enough
room for a dining table. It has windows on two sides
bringing in lots of light. The basement is accessible from
the kitchen and a few steps down you'll find the door
leading to the backyard. While the kitchen and living room
overlook the front, the bedrooms and bathrooms benefit from
more privacy and backyard views. The three well sized
bedrooms share the full bath of this level. It's worth
noting that several windows on this floor have been
recently updated.
The Basement
Downstairs, the home benefits from a large family room that
features a wet bar corner. It also houses the fourth
bedroom of the home. The basement also has a very large
powder room that doubles as a laundry room. Finally, the
utility room extends into a spacious workshop that can be
setup according to your needs.
Outside, a long driveway leads to a carport right besides
the front porch. The backyard extends your living area
outdoors and offers great potential to be set up according
to your vision.
This home is located steps away from a park with community
center and aquatic center, as well as just a 10-minute walk
to the commuter train station, making it easy to get
downtown using public transit. With quick access to
highways 20 and 520 as well as Sources Blvd, getting around
the city, shopping and accessing all other services will be
a breeze.
Don't miss out. Come discover all the potential in person!
