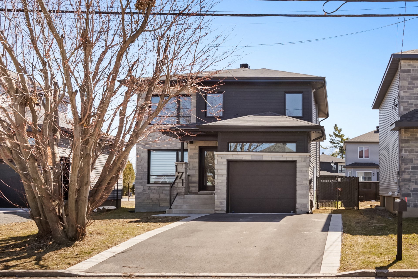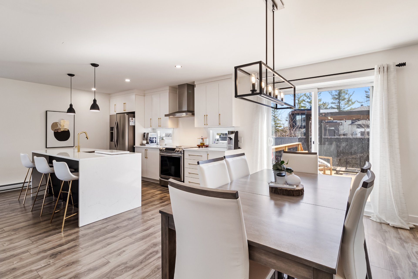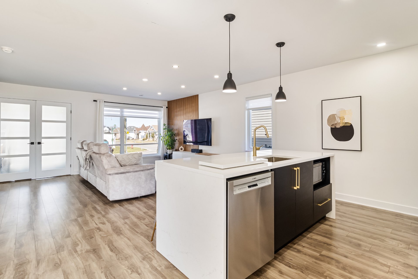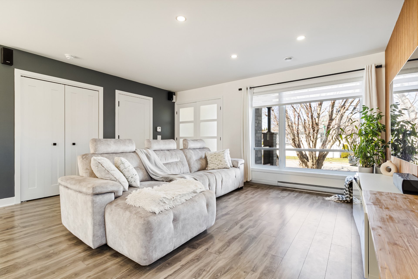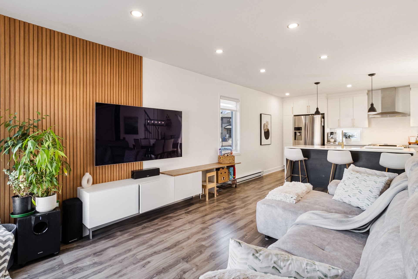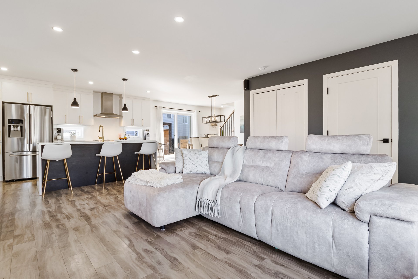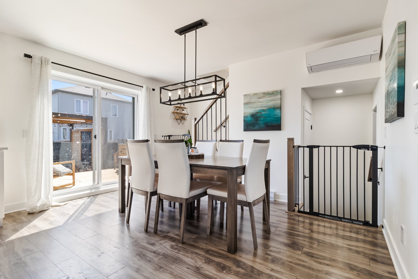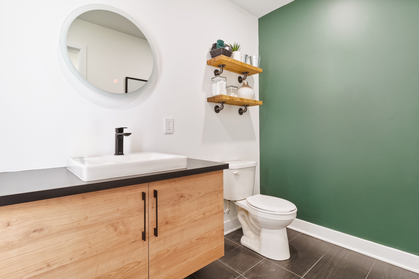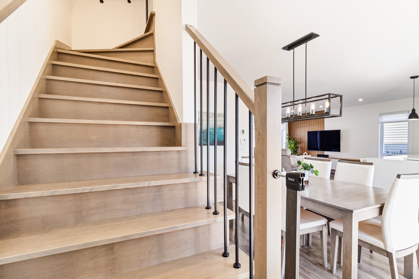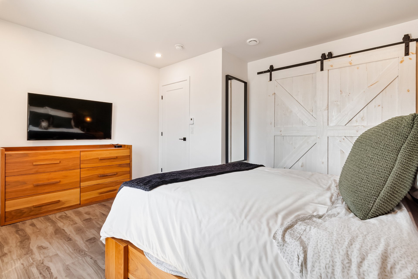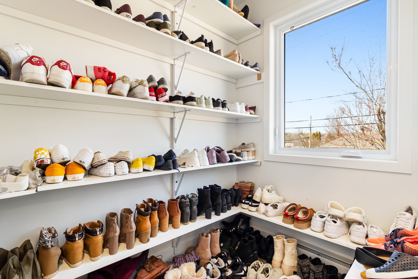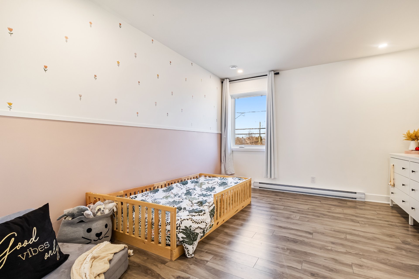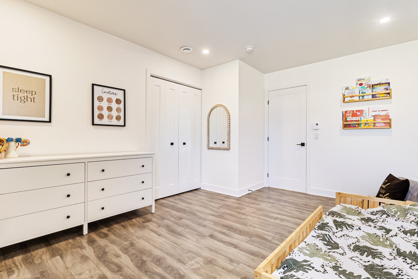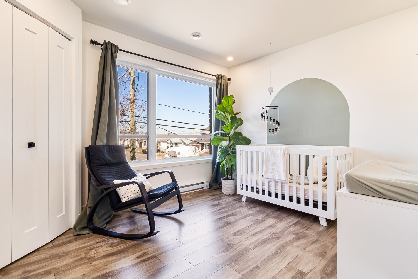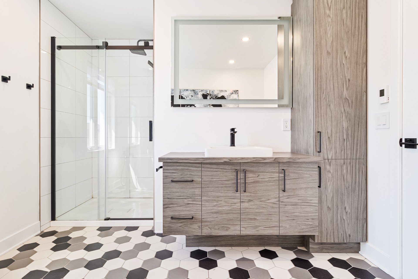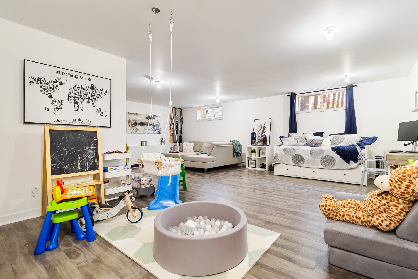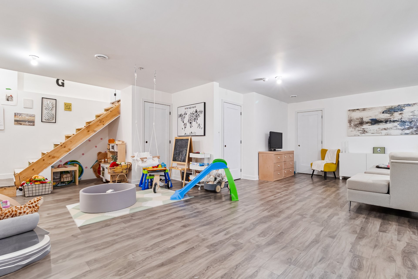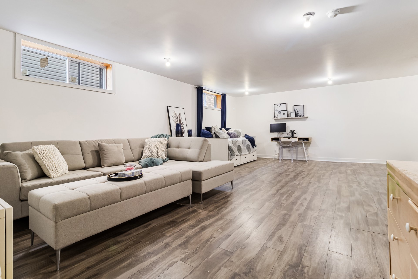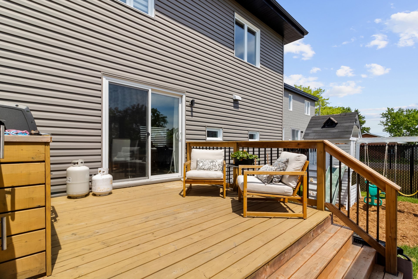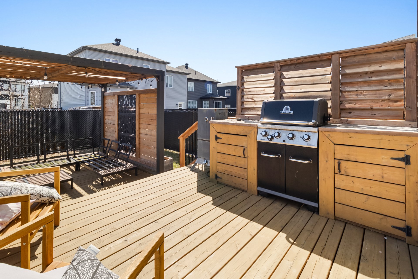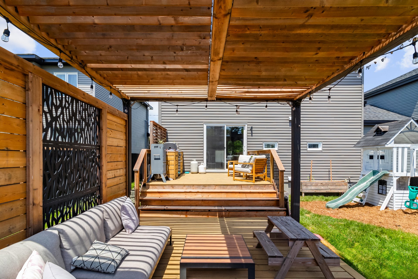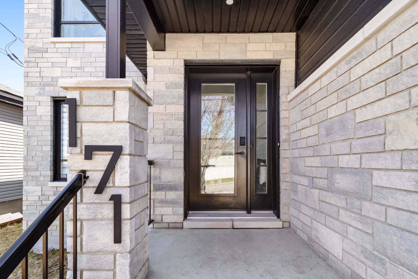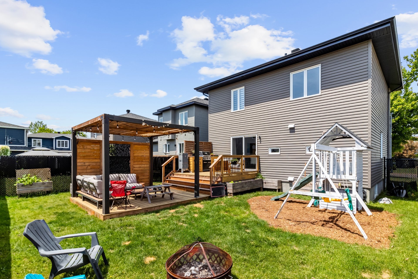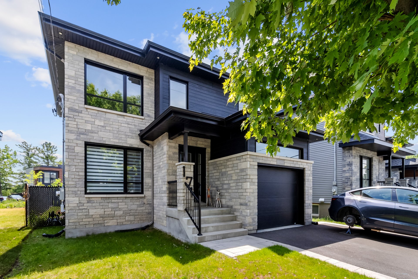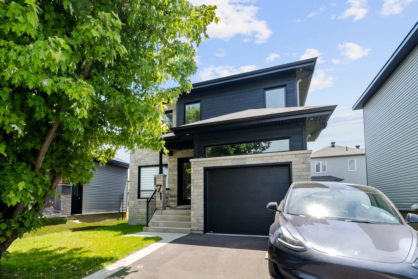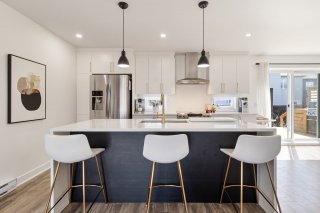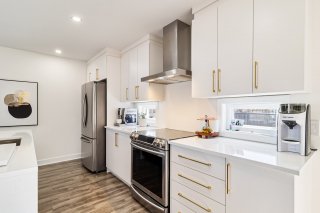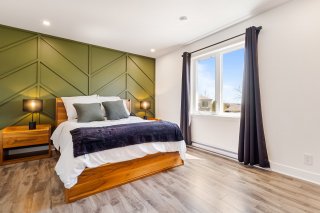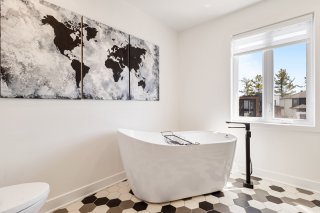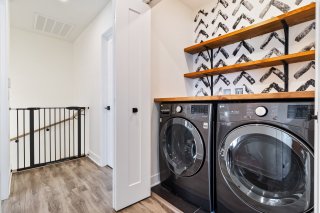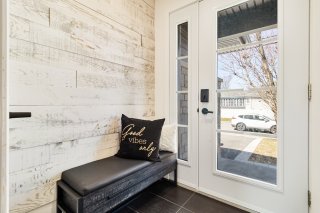Description
This beautiful home built in 2020 boasts 3 bedrooms and 1 full bathroom upstairs, an open-concept living space, a magnificent modern kitchen and powder room on the ground floor, a sizeable family room in the basement, an integrated heated garage, a 2-car driveway and plenty of storage. What's more, the backyard will be the ideal place to relax in summer, thanks to its spacious terrace with pergola and custom-made BBQ counter. Located near primary and secondary schools, Walmart supermarket and other amenities, hospital and Fernand-Séguin ecological center. Great property for a family! See addendum.
This beautiful home built in 2020 boasts 3 bedrooms and 1
full bathroom upstairs, an open-concept living space, a
magnificent modern kitchen and powder room on the ground
floor, a sizeable family room in the basement, an
integrated heated garage, a 2-car driveway and plenty of
storage. What's more, the backyard will be the ideal place
to relax in summer, thanks to its spacious terrace with
pergola and custom-made BBQ counter. Located near primary
and secondary schools, Walmart supermarket and other
amenities, hospital and Fernand-Séguin ecological center.
Great property for a family!
DESCRIPTION:
- 3 Bedrooms upstairs
- Primary bedroom with walk-in closet
- Powder room on ground floor
- Bathroom with large shower, deep soaking tub and vanity
with lots of storage space
* Possibility of making a 3rd bathroom in basement
(plumbing ready) *
- Washer/dryer closet on 2nd floor
- Very large family room that can be zoned according to
your needs (TV space, playroom space, office space...)
- Lots of storage space
- Good-sized fenced-in backyard
- Large terrace on 2 levels with pergola and BBQ area
PROXIMITY:
- Easy access to Autoroute 30
- Bus stop less than 5 minutes' walk (routes 23 and 33)
- Less than 2 km to the WalMart Supercenter and Métro
grocery store in the neighborhood
- Minutes from pharmacy, bakery and pastry shop
- Access to a daycare center and nursery less than 750 m
from the property
- 4 minutes from Louis-Philippe Paré high school and less
than 2 km from Marguerite-Bourgeois high school
- 5 minutes from Gérin-Lajoie elementary school and less
than 2 km from Brenda-Milner regional elementary school
- Easy access to Anna-Laberge hospital
- 2.5 km from Centre écologique Fernand-Séguin and just as
close to Centre Multi-Sports de Châteauguay
