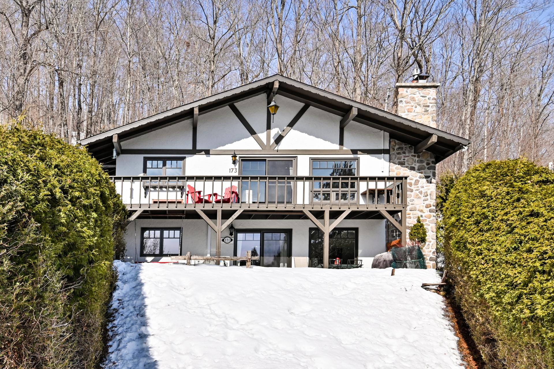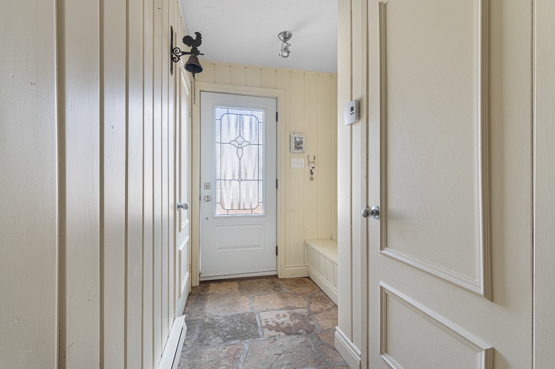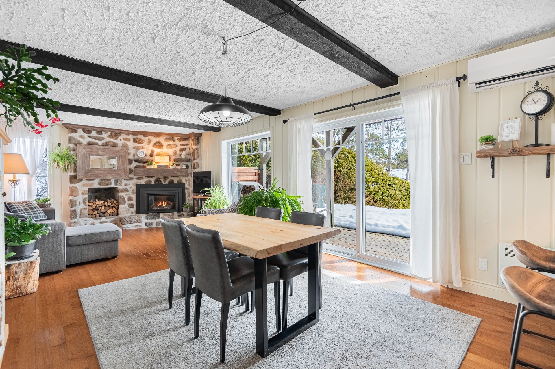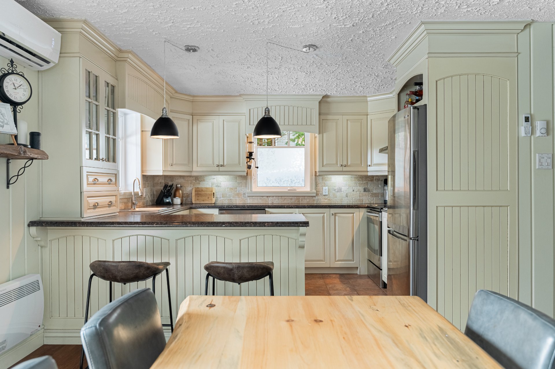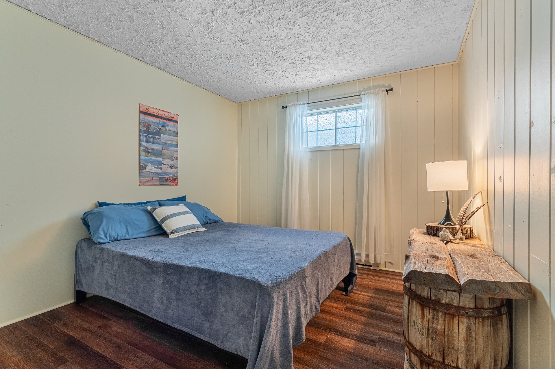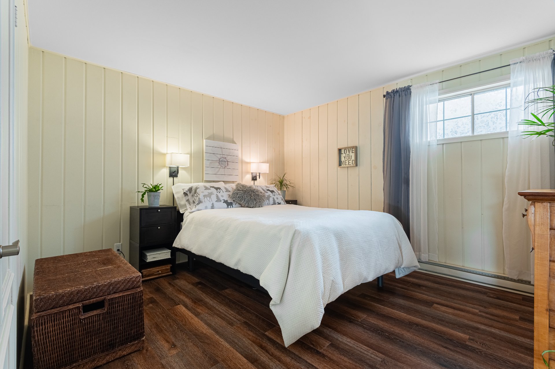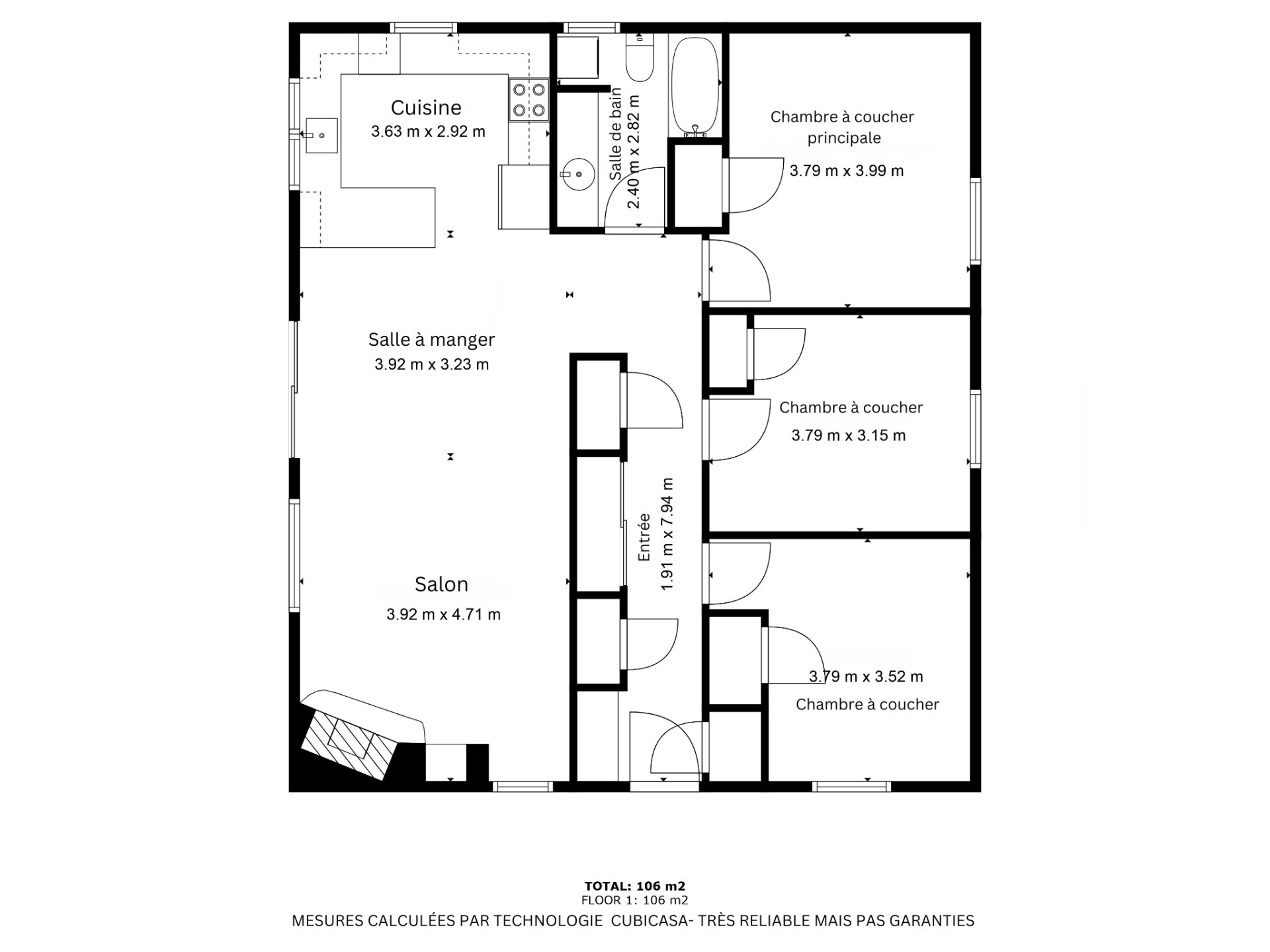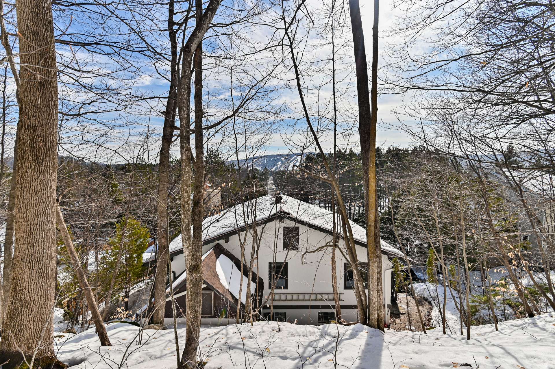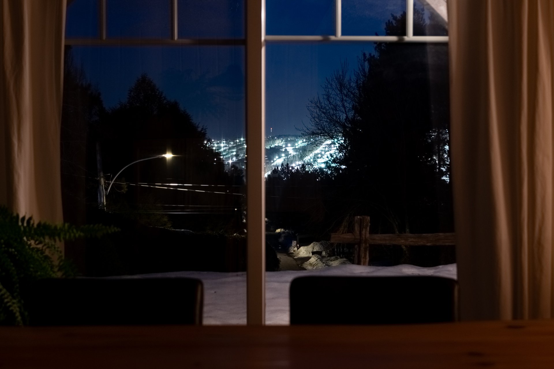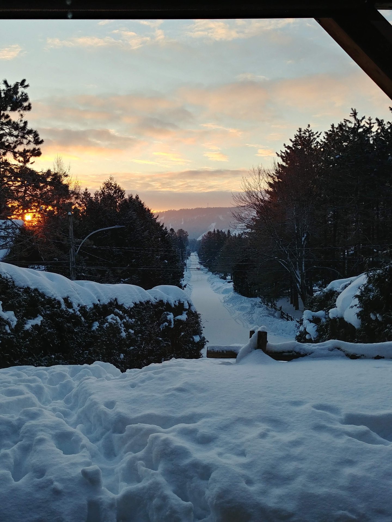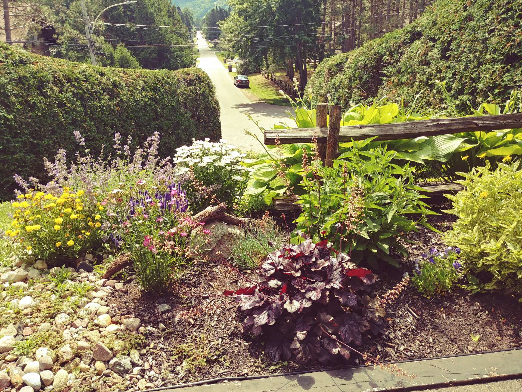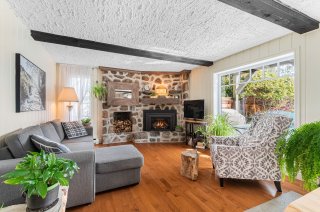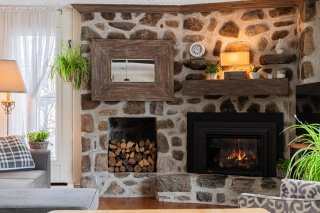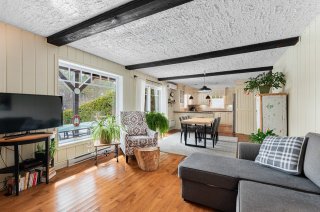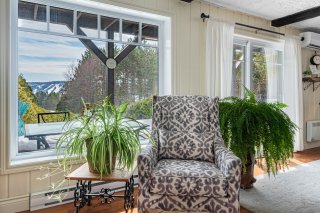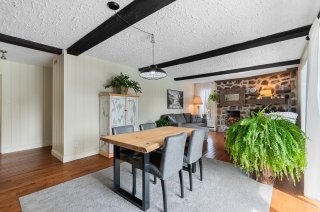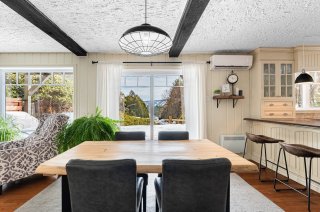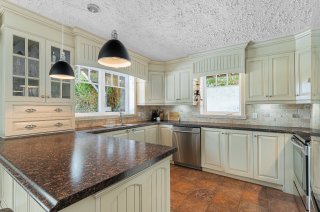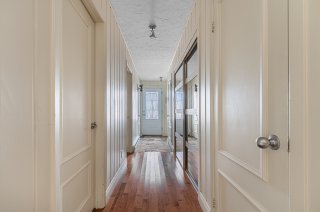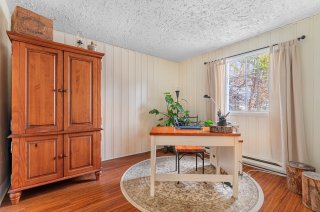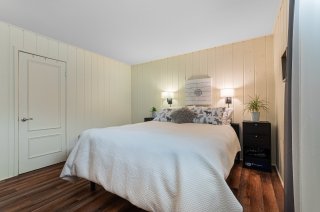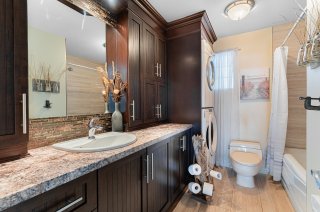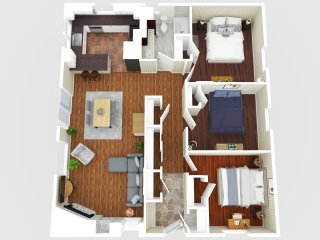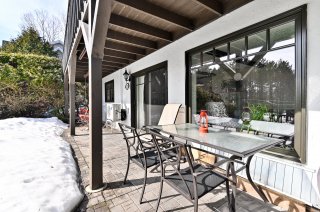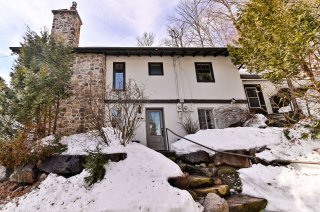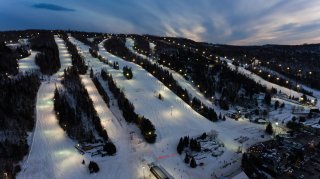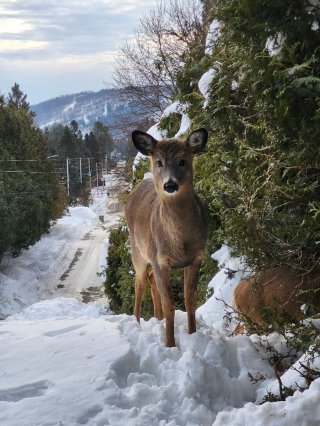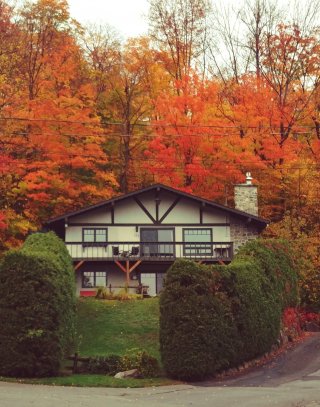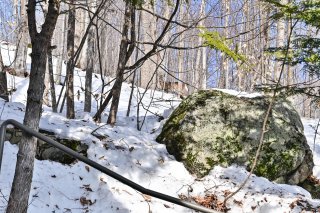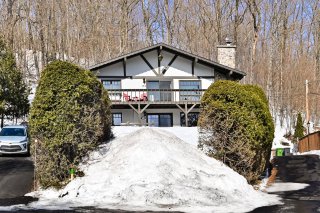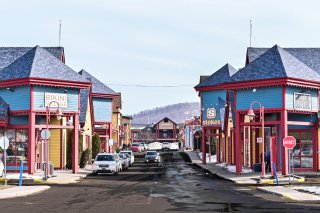171 Av. St Jacques
Saint-Sauveur, QC J0R
MLS: 19413322
$399,900
3
Bedrooms
1
Baths
0
Powder Rooms
1975
Year Built
Description
Unique opportunity in the beautiful village of Saint-Sauveur, offering family activities, shopping and restaurants, all within walking distance. In addition to being located 3 minutes from all services and schools, this 3-bedroom condo offers a perfect harmony between the tranquility of nature and the accessibility of the city. This little oasis, where deer can often be spotted, is situated at the end of a peaceful street with an IMPRESSIVE VIEW of the Sommet Saint-Sauveur ski slopes, from the comfort of your living room. Don't miss out, contact us for a visit today!
LOCATION
-5 minutes from Provigo and Super C
-5 min from Jean-Coutu and Uniprix
-5 minutes from Starbucks coffee shop
-5 minutes from Galleries des Monts outdoor shopping center
-7 minutes from Sommet Saint-Sauveur and Sommet Avila (ski
and tubing)
-9 minutes from ski Sommet Mont-Gabriel
-7 minutes from ski Mont-Habitant
-10 minutes from ski Sommet Olympia
-5 minutes from Spa Manoir Saint-Sauveur and 10 minutes
from Spa Strom.
-4 minutes from Saint-Sauveur elementary school
-12 minutes from Augustin-Norbe high school
-20 minutes from Cégep de Saint-Jérome
-20 minutes from Saint-Jérome train station
-40 minutes from Montreal
-Quick access to highway 15
THE BUILDING
-Pine wood walls
-no neighbours behind
-beautiful view of Mont St-Sauveur
-private terrace
Virtual Visit
| BUILDING | |
|---|---|
| Type | Apartment |
| Style | Semi-detached |
| Dimensions | 0x0 |
| Lot Size | 737 MC |
| EXPENSES | |
|---|---|
| Co-ownership fees | $ 4236 / year |
| Municipal Taxes (2024) | $ 2097 / year |
| School taxes (2023) | $ 181 / year |
| ROOM DETAILS | |||
|---|---|---|---|
| Room | Dimensions | Level | Flooring |
| Kitchen | 3.63 x 2.92 M | Ground Floor | Ceramic tiles |
| Living room | 3.92 x 4.71 M | Ground Floor | Wood |
| Dining room | 3.92 x 3.23 M | Ground Floor | |
| Primary bedroom | 3.79 x 3.99 M | Ground Floor | Floating floor |
| Bedroom | 3.79 x 3.15 M | Ground Floor | Floating floor |
| Bedroom | 3.79 x 3.52 M | Ground Floor | Floating floor |
| Bathroom | 2.40 x 2.82 M | Ground Floor | Ceramic tiles |
| Hallway | 1.91 x 7.94 M | Ground Floor | Other |
| CHARACTERISTICS | |
|---|---|
| Landscaping | Land / Yard lined with hedges, Patio |
| Heating system | Electric baseboard units |
| Water supply | Municipality |
| Heating energy | Electricity |
| Hearth stove | Other |
| Distinctive features | No neighbours in the back, Wooded lot: hardwood trees |
| Proximity | Highway, Golf, Park - green area, Elementary school, High school, Public transport, Bicycle path, Alpine skiing, Cross-country skiing, Daycare centre, Snowmobile trail, ATV trail |
| Available services | Fire detector, Yard |
| Parking | Outdoor |
| Sewage system | Municipal sewer |
| Roofing | Asphalt shingles |
| View | Mountain |
| Zoning | Residential |
| Equipment available | Wall-mounted heat pump, Private balcony |
| Driveway | Asphalt |
| Restrictions/Permissions | Short-term rentals not allowed, Pets allowed |
