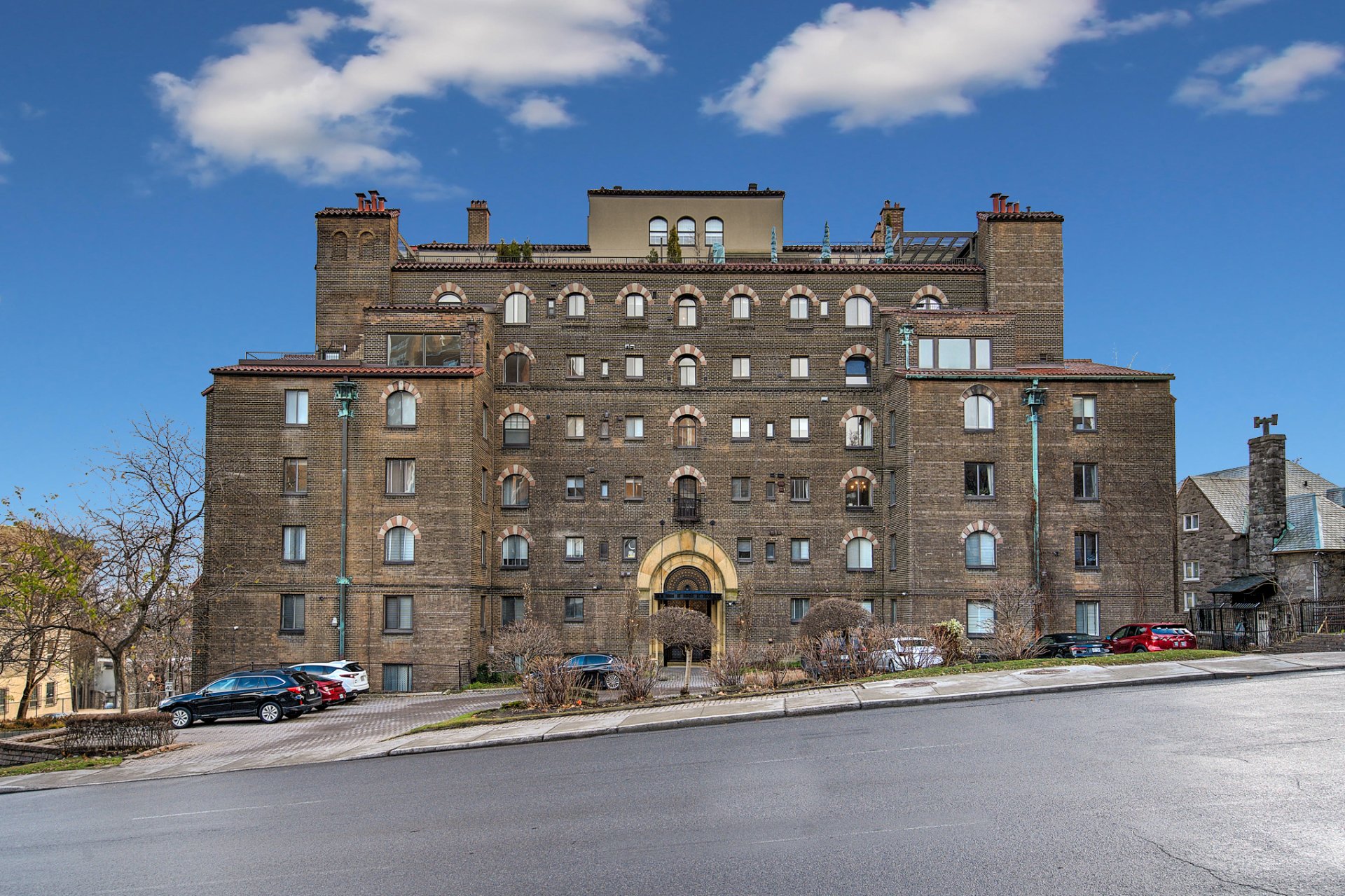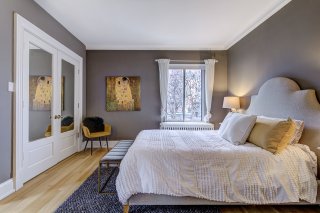1700 Av. du Docteur Penfield
Montréal (Ville-Marie), QC H3H
MLS: 15747093
$1,048,000
3
Bedrooms
2
Baths
0
Powder Rooms
1928
Year Built
Description
Welcome to The McGregor, a fully renovated 3-bedroom, 2-bathroom condo in an iconic historic building. Combining timeless elegance with modern upgrades, this home features arched windows, white oak floors, and an open kitchen-dining area perfect for entertaining. The gourmet kitchen boasts quartz countertops, custom cabinetry, modern appliances, and stylish lighting. The primary bedroom includes an updated ensuite bathroom and a private office nook, ideal for remote work. Building amenities include a grand lobby with stunning architectural details, a doorman, a well-equipped gym, and serene outdoor space. Close to everything.
THIS INFORMATION MUST FORM AN INTEGRAL PART OF ANY PROMISE
TO PURCHASE:
1- A valid proof of funds;
2- All deposits in trust must be made in the name of the
instrumentary lawyer In Trust;
3- The choice of building inspector must be approved by
both parties;
4- The present sale is made without legal warranty of
quality at the risk and peril of the buyer;
5- Transfer fees for the preparation of the proprietary
lease are to be paid to the instrumentary
lawyer and are the buyer's responsibility;
6- The buyer has to be approved by the the board of
Directors within approximately 14 days;
7- All buyers must contribute 1.5% of the purchase price to
the corporation.
The monthly fees are $1560.20 and include: the apartment,
one (1) driveway parking, one (1) locker, municipal and
school taxes, heating and hot water of private area,
electricity and maintenance of the common areas,
administration and management fees, building insurance,
24/7 doorman, gym, bicycle rack, courtyard.
FREQUENTLY ASKED QUESTIONS:
1- Are dogs allowed? Yes
2- Is tobacco allowed in private areas? Yes
3- Are rentals allowed? No
Documents available following an accepted promise to
purchase.
Virtual Visit
| BUILDING | |
|---|---|
| Type | Apartment |
| Style | Detached |
| Dimensions | 0x0 |
| Lot Size | 0 |
| EXPENSES | |
|---|---|
| Co-ownership fees | $ 0 / year |
| Common expenses/Rental | $ 18732 / year |
| ROOM DETAILS | |||
|---|---|---|---|
| Room | Dimensions | Level | Flooring |
| Bedroom | 13.6 x 7.9 P | 3rd Floor | Other |
| Other | 7.5 x 3.7 P | 3rd Floor | Ceramic tiles |
| Other | 9.8 x 7.9 P | 3rd Floor | Other |
| Dining room | 15.7 x 11.3 P | 3rd Floor | Other |
| Kitchen | 15.1 x 10.1 P | 3rd Floor | Other |
| Living room | 18.2 x 13.11 P | 3rd Floor | Other |
| Primary bedroom | 14.10 x 13.5 P | 3rd Floor | Other |
| Other | 8.11 x 6.2 P | 3rd Floor | Marble |
| Home office | 10.2 x 3.6 P | 3rd Floor | Carpet |
| CHARACTERISTICS | |
|---|---|
| Bathroom / Washroom | Adjoining to primary bedroom |
| Windows | Aluminum |
| Proximity | Bicycle path, Cegep, Cross-country skiing, Elementary school, Highway, Hospital, Park - green area, Public transport, University |
| Siding | Brick |
| View | City |
| Driveway | Concrete |
| Roofing | Elastomer membrane, Other |
| Easy access | Elevator |
| Available services | Exercise room, Fire detector |
| Heating system | Hot water |
| Sewage system | Municipal sewer |
| Water supply | Municipality |
| Heating energy | Natural gas |
| Parking | Outdoor |
| Restrictions/Permissions | Pets allowed, Short-term rentals not allowed, Smoking allowed |
| Zoning | Residential |
| Window type | Sliding |
| Topography | Sloped |
| Equipment available | Wall-mounted heat pump |
| Cupboard | Wood |
















































