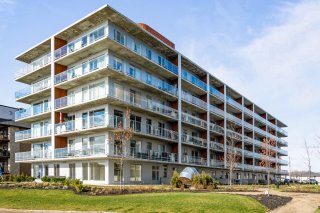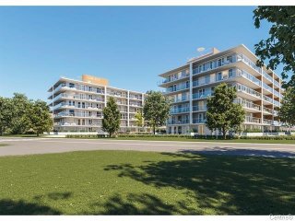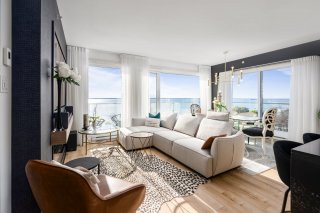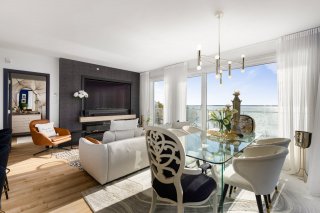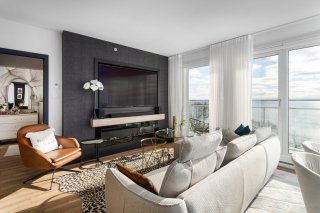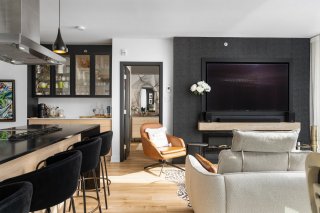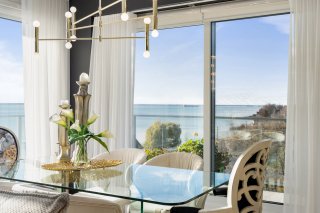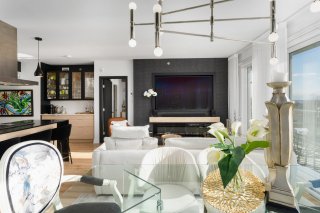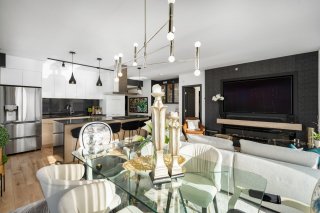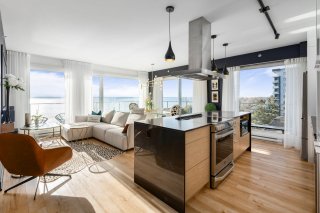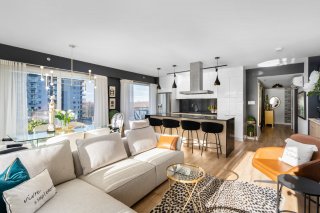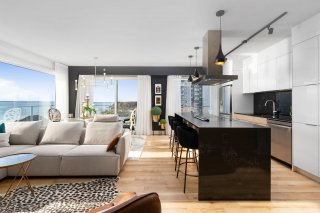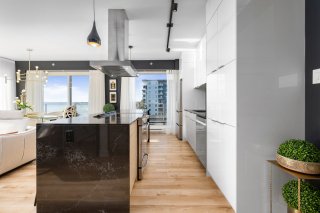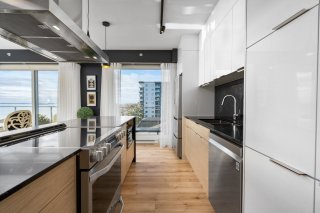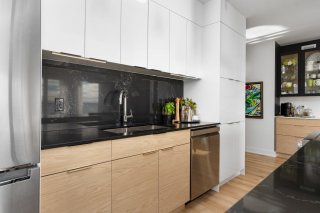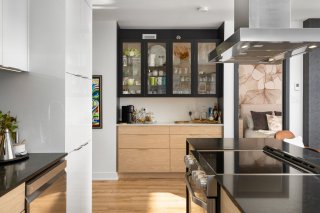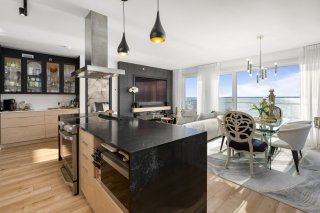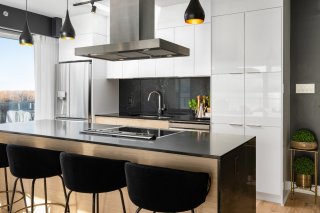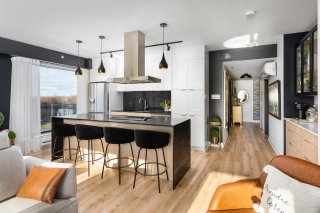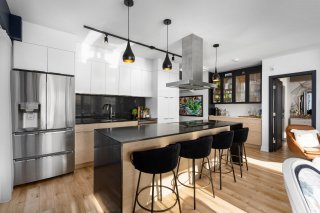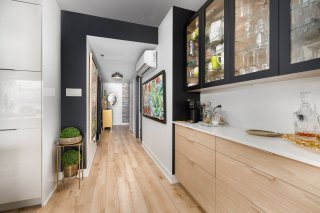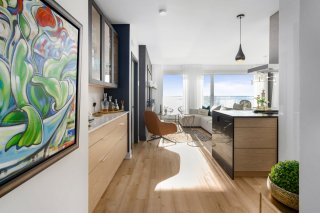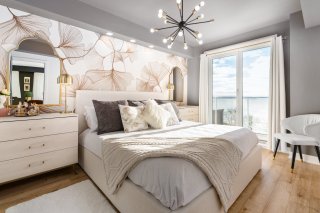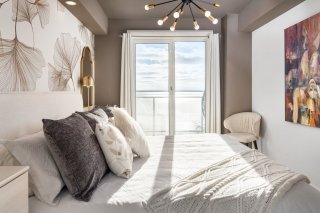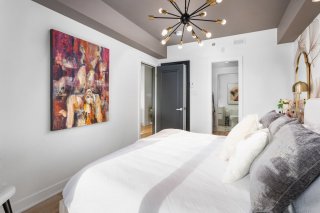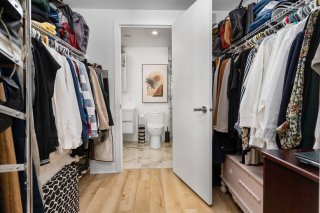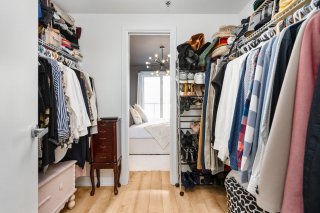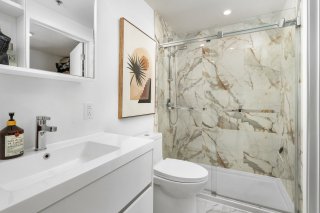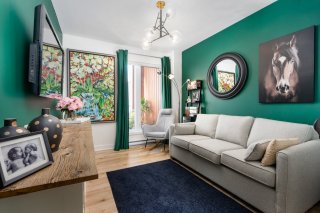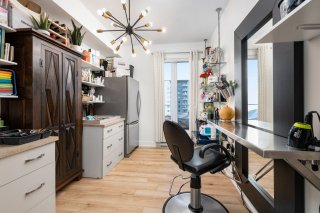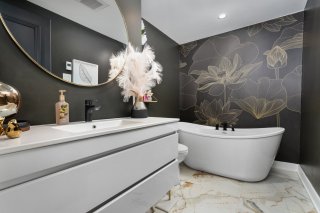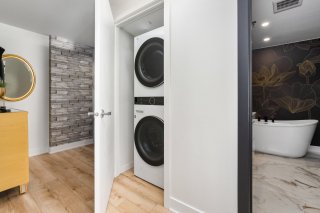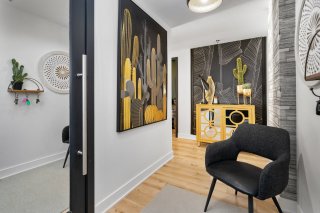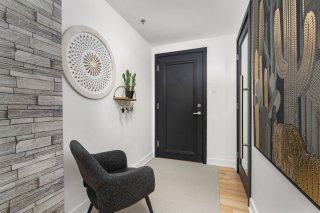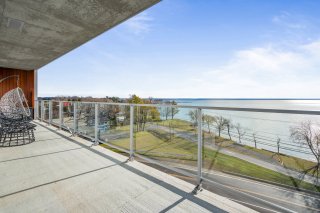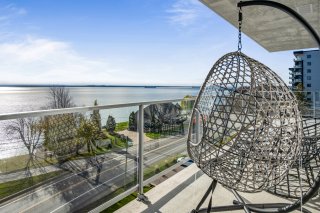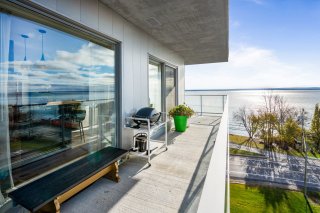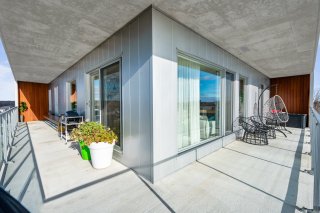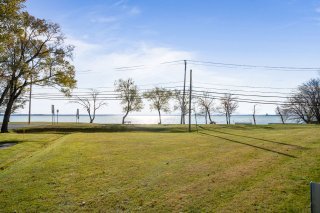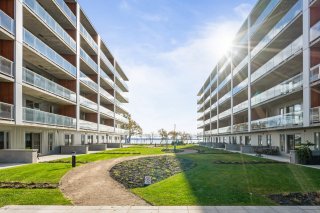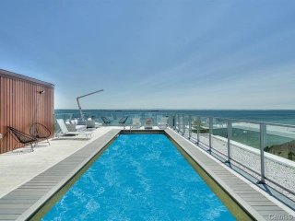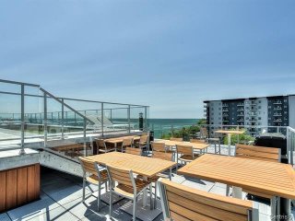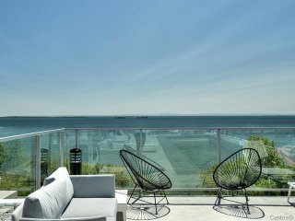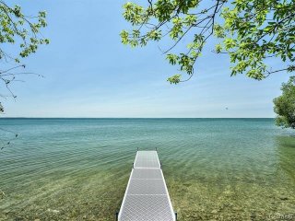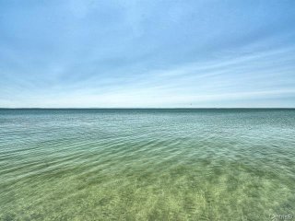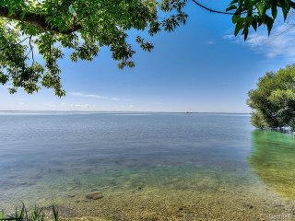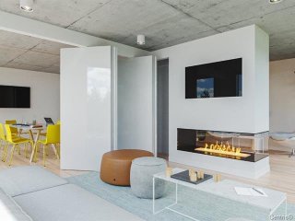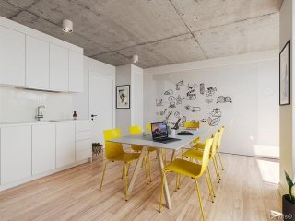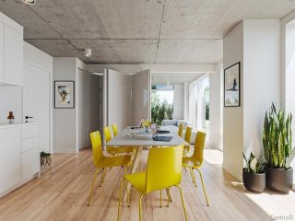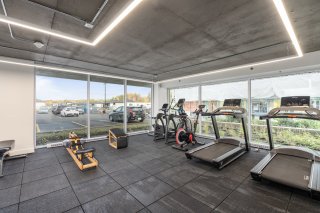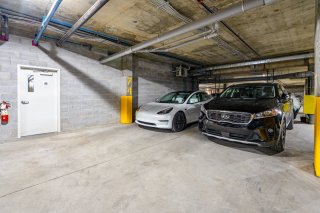Description
LUMINIA's most desirable luxury waterfront condominium, Penthouse #617, a bright and spacious corner unit, featuring floor-to-ceiling, double aspect windows and unobstructed, panoramic views across Lake St-Francis. The residence has been professionally decorated to a high standard providing for stylish and elegant interiors, boasting over $75,000 in upgrades and additions (see addendum), to include quality fixtures and finishes. The property benefits from concrete construction, 2 indoor parking bays and a double locker for additional storage.
LIVING WELL - THE VIEW - THE LAKE
LUMINIA's residents enjoy water access along its own
waterfront, a lakeview rooftop pool and terrace with sun
loungers/umbrellas and barbecue area with a summer
kitchenette, reception room, state of the art gym, and the
convenience of nearby services and the autoroute.
List of upgrades with Luminia:
Glossy white acrylic finished kitchen cabinetry
Black quartz countertop and backsplash
Black quartz island with waterfall edge
Heated porcelain tiled flooring in the bathrooms
Freestanding bath
Blowout of the living room wall
Approximate total amount = $17,000.00 + 2nd parking spot
$24,144.75 = $41,144.75 (EXTRAS)*
List of additions following the purchase of the condo:
In the kitchen alcove:
Glazed coffee bar - 2 sections
Top 4 sections - glass doors
Bottom 6 drawers - melamine
White quartz countertop and backsplash
Added 4 pantry drawers
Replaced 3 cabinet doors with 4 drawers
Lighting fixtures
Added moldings to doors
Painting and wallpaper
Upgraded/changed the bathroom vanity
Added Custom-made solar canvas blinds and curtains
3 high-end LG appliances: Fridge, stove, dishwasher
Melamine box to house the recessed tv
72'' electric fireplace
Beam
Approximate total amount = $34,492.50 *
*Not all receipts are available
***
Section 16 of the Regulation respecting brokerage
requirements, professional conduct of brokers and
advertising provides as follows: "A licence holder
representing a party must as soon as possible inform all
unrepresented parties that the holder has an obligation to
protect and promote the interests of the party represented
and to act towards all other parties in a fair and
equitable manner. »
To make an informed decision, you are hereby advised of the
choices available to you, either:
(a) deal directly with the seller's broker and receive fair
treatment; or
b) do business with your own broker who will have an
obligation to protect and promote your interests.



















































