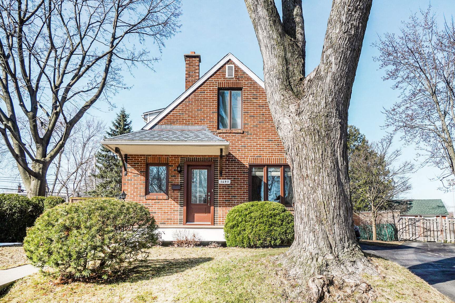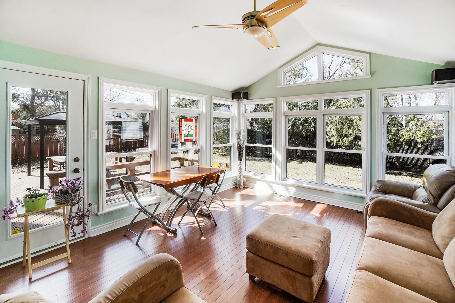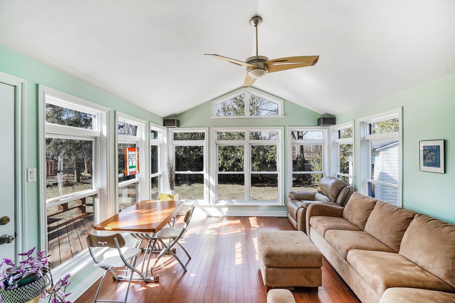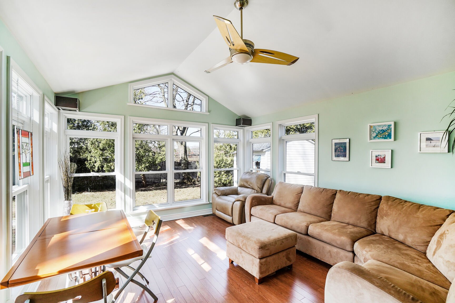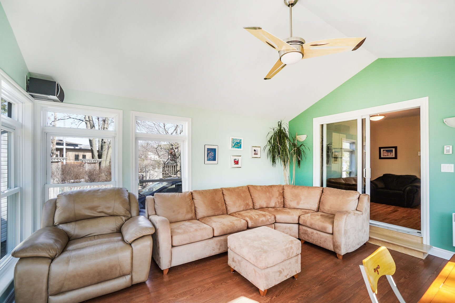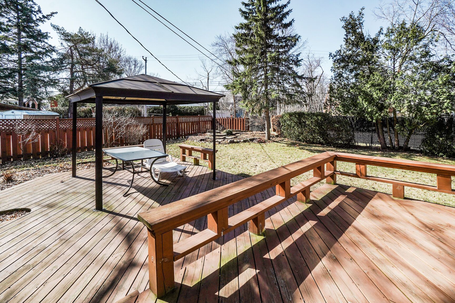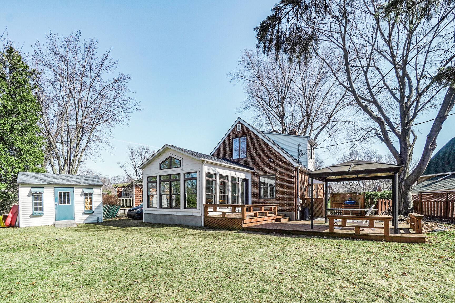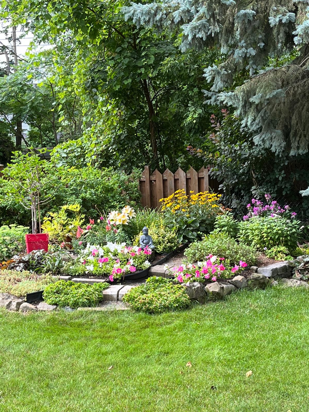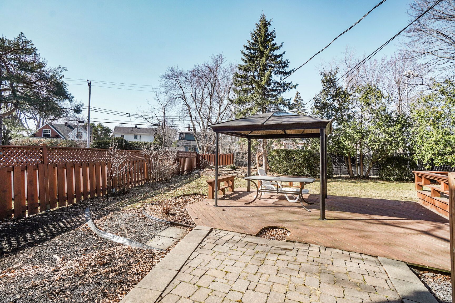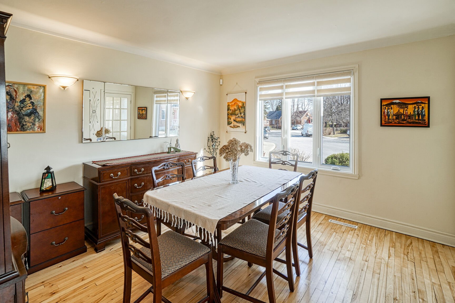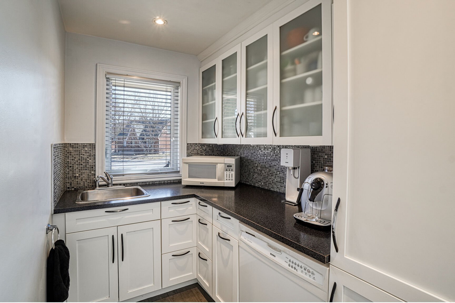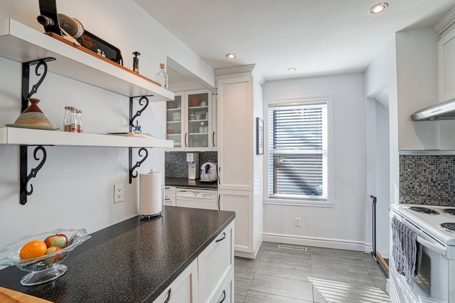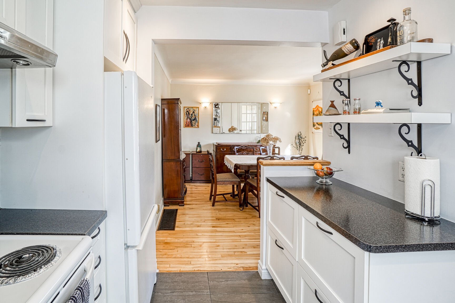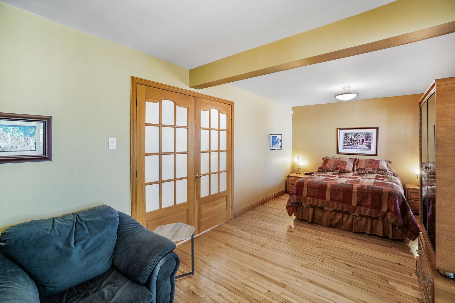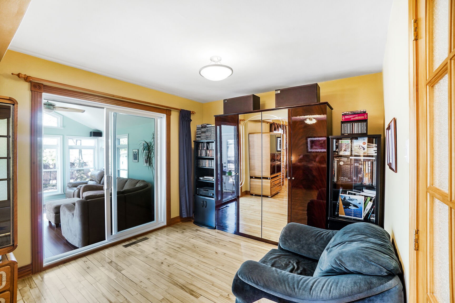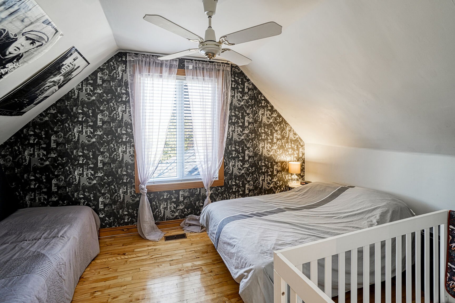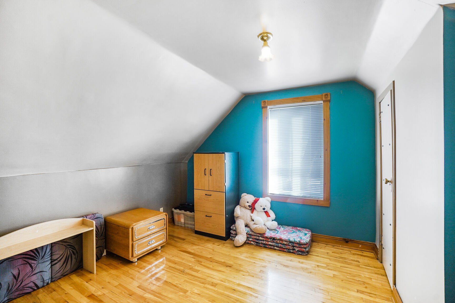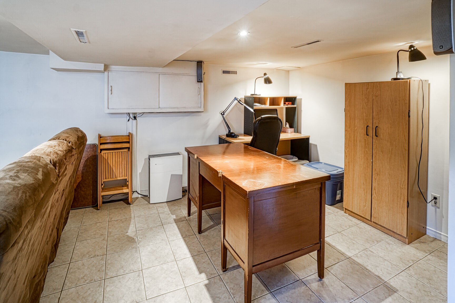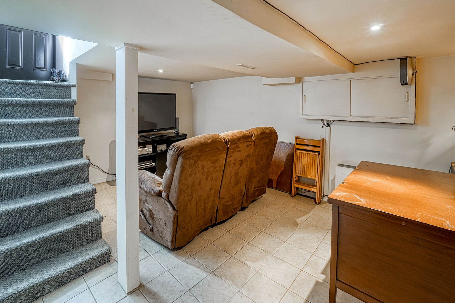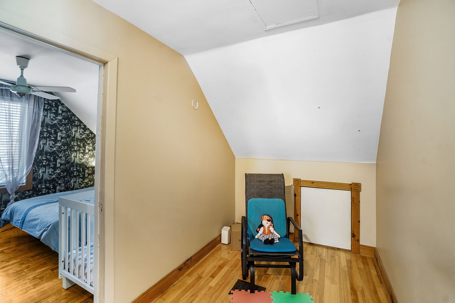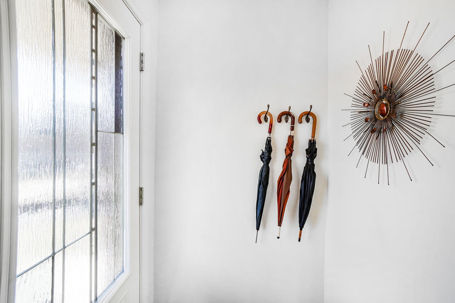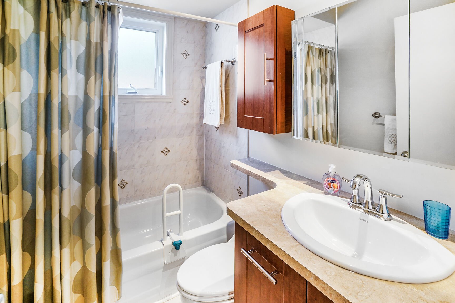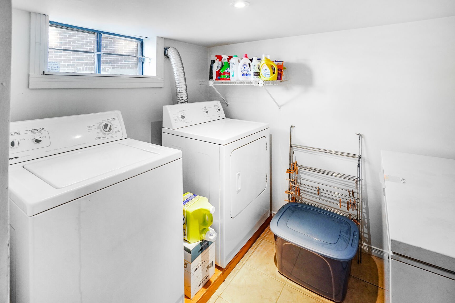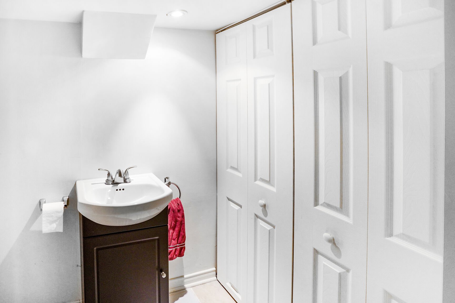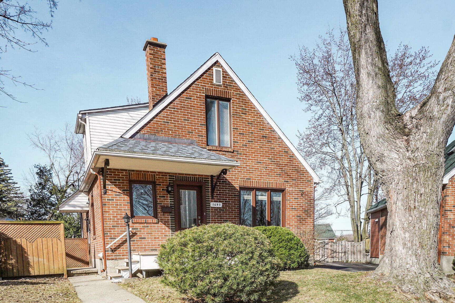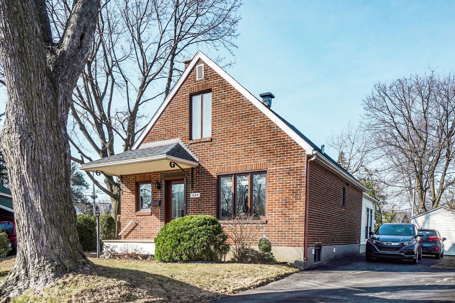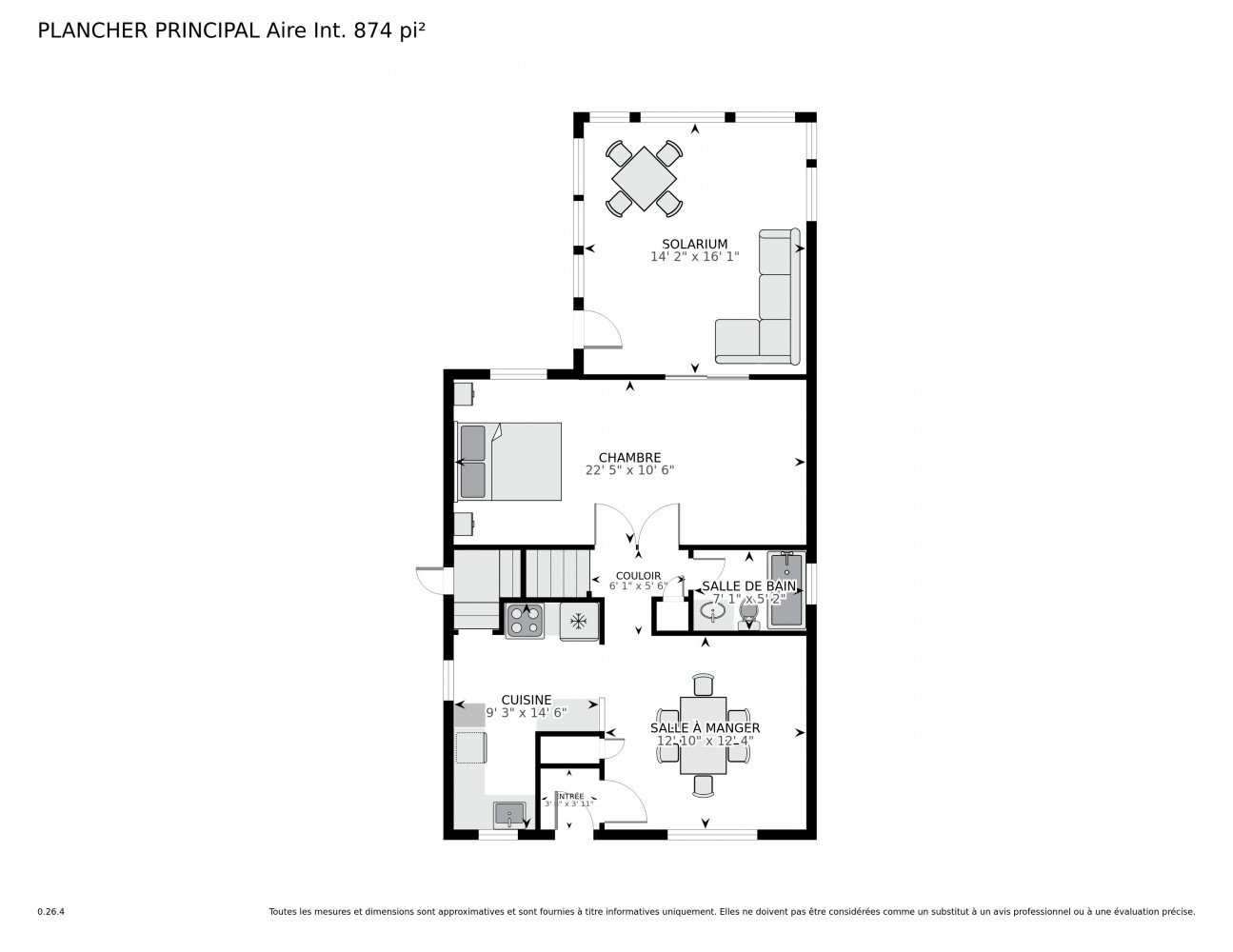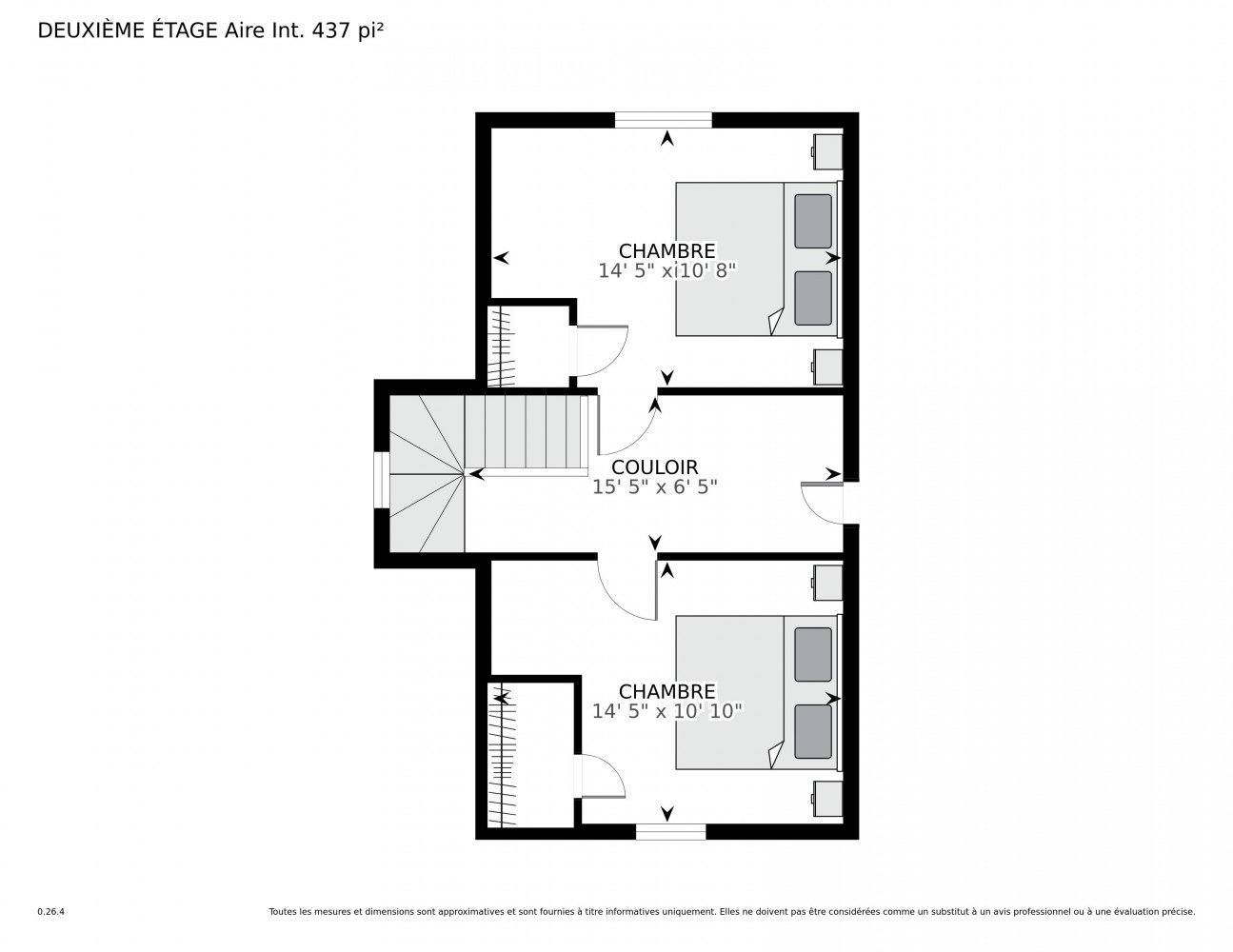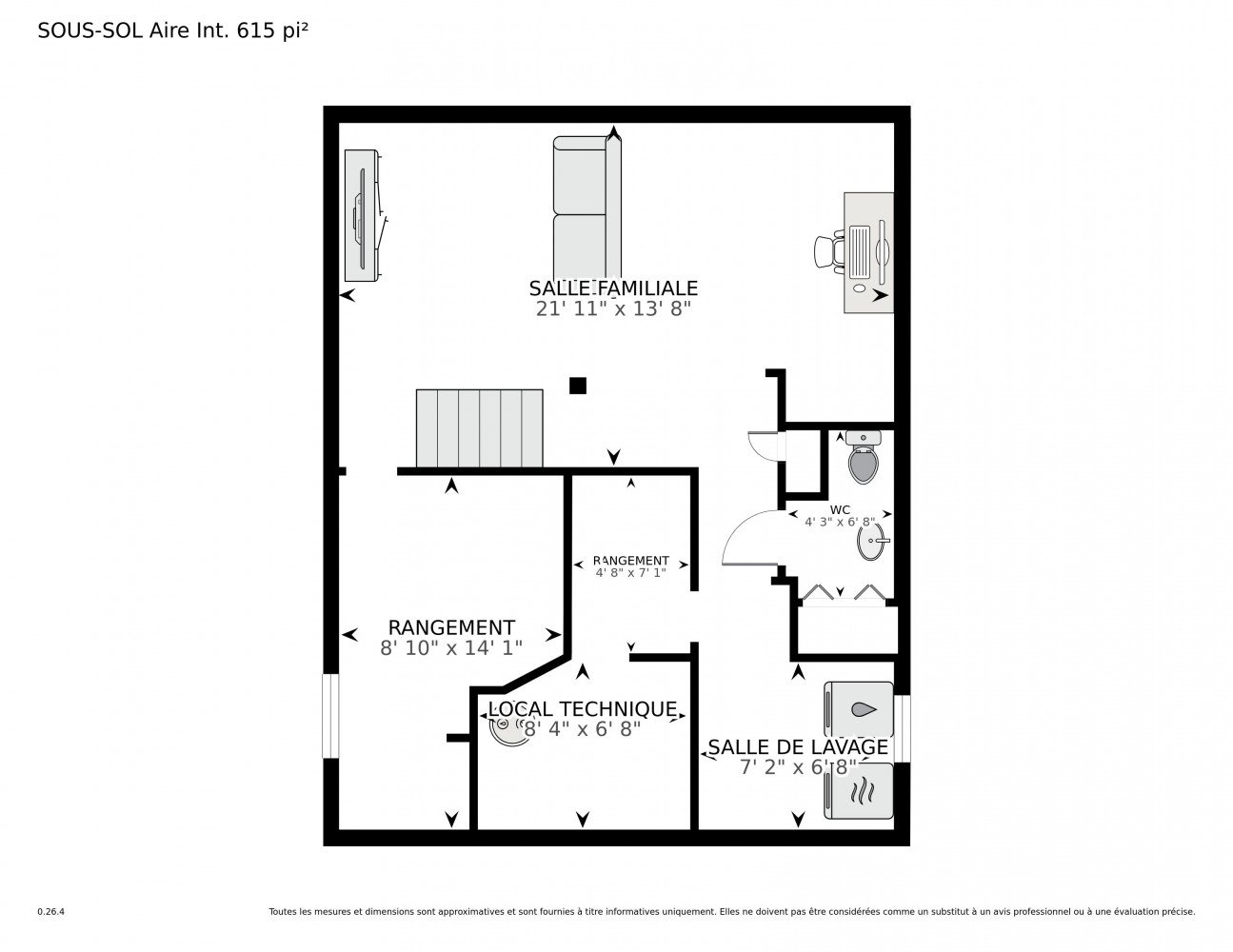1697 Rue Lloyd George
Montréal (Verdun, QC H4H
MLS: 23941459
3
Bedrooms
1
Baths
1
Powder Rooms
1944
Year Built
Description
Tucked at the end of a quiet cul-de-sac in family-friendly Crawford Park, this charming home sits on a rare oversized pie-shaped lot with endless potential. The west-facing yard bathes in afternoon sun, perfect for gardening or relaxing. A bright sunroom extension adds warmth and space year-round. Inside, you'll find three bedrooms, one full bathroom and one powder room, and a finished basement--ideal for growing families. In great overall condition and steps from a sought-after neighborhood school, this is your golden opportunity to plant roots in a welcoming, vibrant community.
Virtual Visit
| BUILDING | |
|---|---|
| Type | Two or more storey |
| Style | Detached |
| Dimensions | 9.16x7.35 M |
| Lot Size | 544.9 MC |
| EXPENSES | |
|---|---|
| Municipal Taxes (2025) | $ 5291 / year |
| School taxes (2024) | $ 655 / year |
| ROOM DETAILS | |||
|---|---|---|---|
| Room | Dimensions | Level | Flooring |
| Solarium | 16.1 x 14.2 P | Ground Floor | Other |
| Kitchen | 14.6 x 9.3 P | Ground Floor | Ceramic tiles |
| Dining room | 12.10 x 12.4 P | Ground Floor | Wood |
| Bedroom | 22.5 x 10.6 P | Ground Floor | Wood |
| Bathroom | 7.1 x 5.2 P | Ground Floor | Ceramic tiles |
| Bedroom | 14.5 x 10.10 P | 2nd Floor | Wood |
| Bedroom | 14.5 x 10.8 P | 2nd Floor | Wood |
| Family room | 21.11 x 13.8 P | Basement | Ceramic tiles |
| Laundry room | 7.2 x 6.8 P | Basement | Ceramic tiles |
| Washroom | 6.8 x 4.3 P | Basement | Ceramic tiles |
| Other | 8.4 x 6.8 P | Basement | Ceramic tiles |
| Storage | 7.1 x 4.8 P | Basement | Ceramic tiles |
| Storage | 14.1 x 8.10 P | Basement | Ceramic tiles |
| CHARACTERISTICS | |
|---|---|
| Heating system | Air circulation |
| Driveway | Asphalt |
| Proximity | Bicycle path, Cross-country skiing, Daycare centre, Elementary school, High school, Highway, Park - green area, Public transport |
| Equipment available | Central air conditioning, Central heat pump |
| Basement | Finished basement |
| Sewage system | Municipal sewer |
| Water supply | Municipality |
| Heating energy | Natural gas |
| Parking | Outdoor |
| Zoning | Residential |
