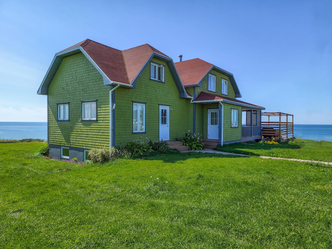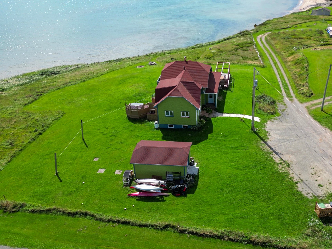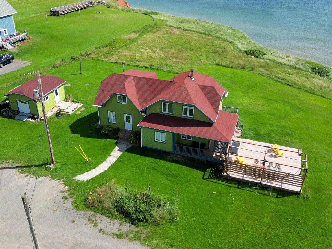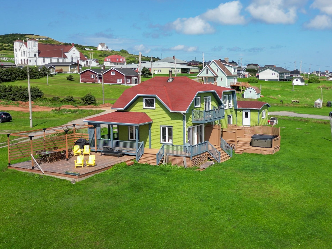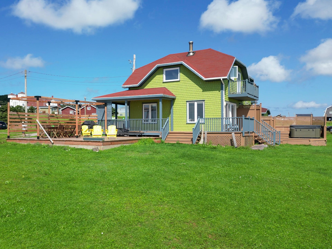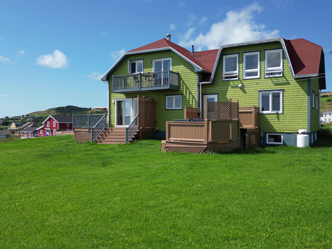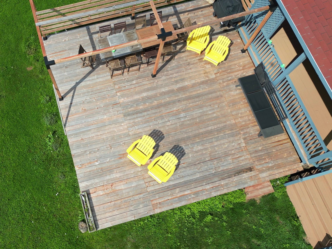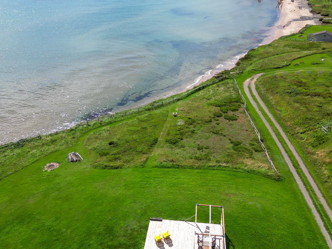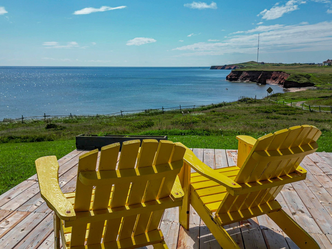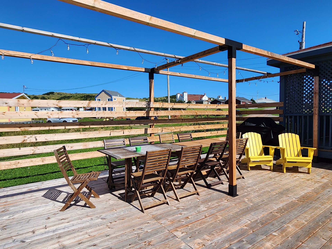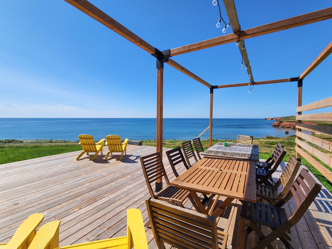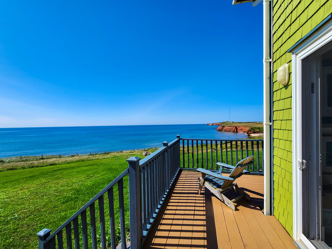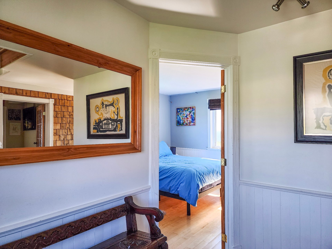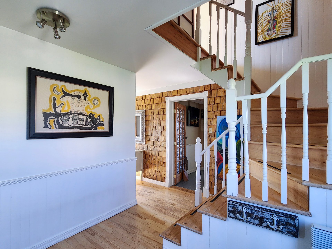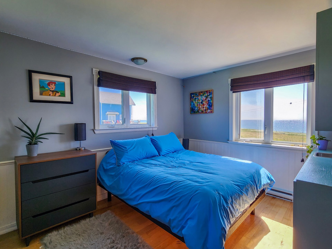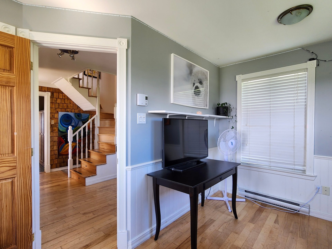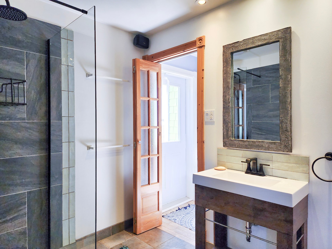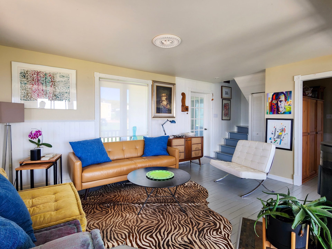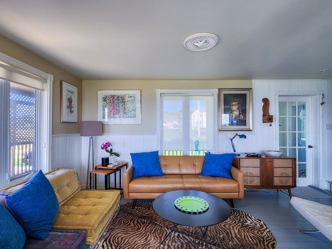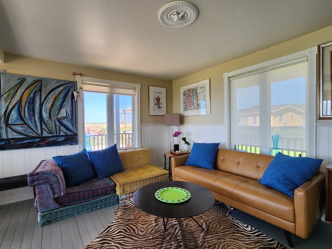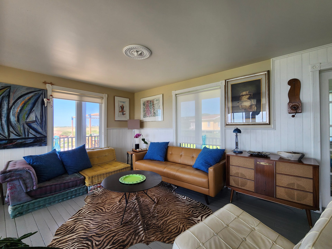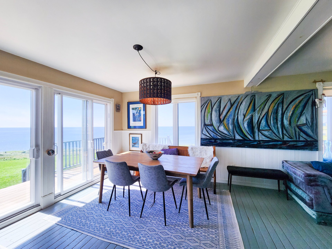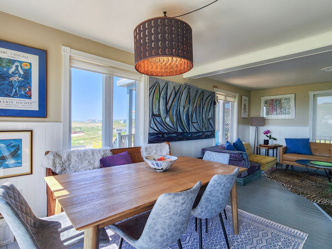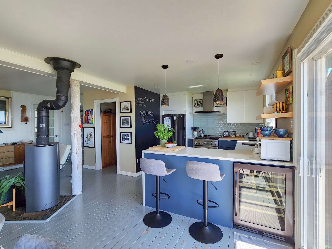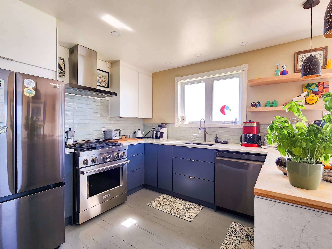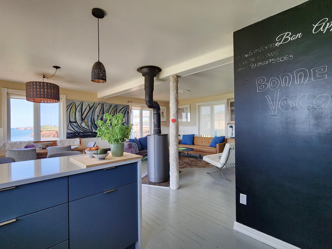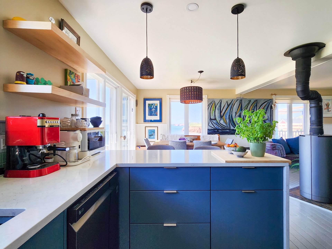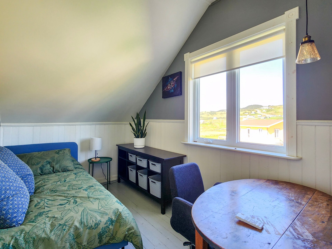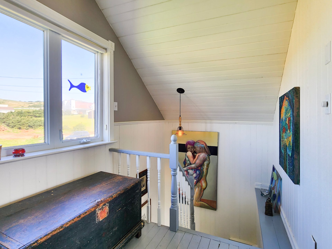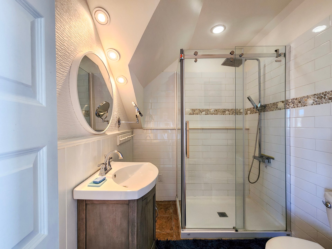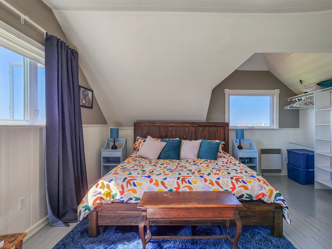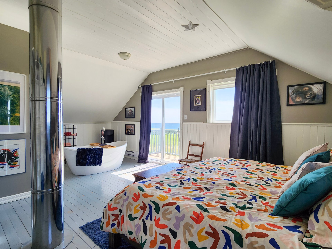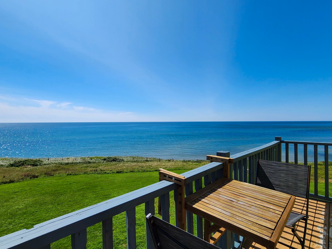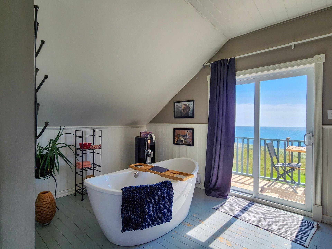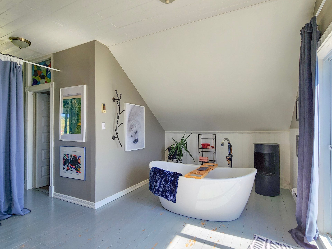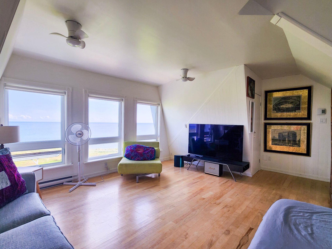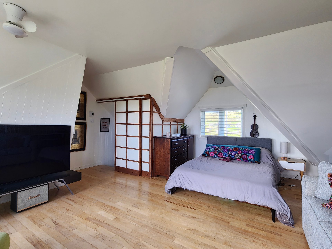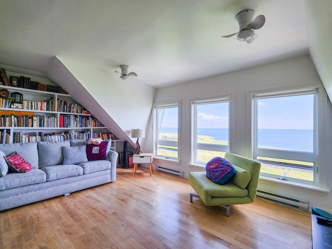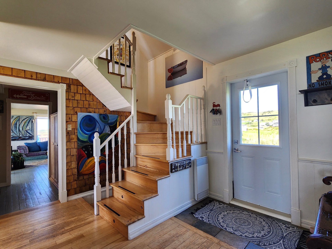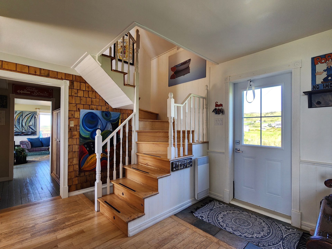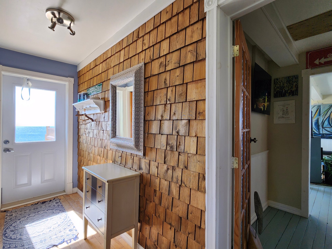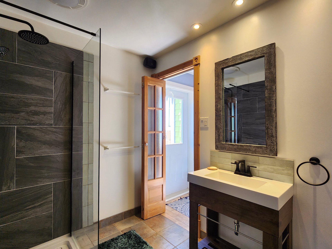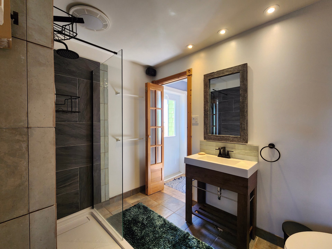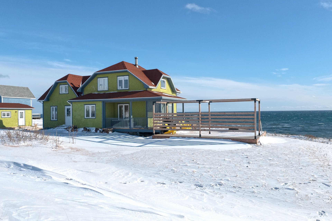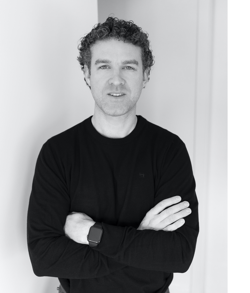Description
Nestled at the end of the scenic Sullivan Road in Bassin, this remarkable property is bathed in natural light and offers unparalleled views of the Gulf of St. Lawrence. Its south-facing orientation creates a tranquil and inspiring atmosphere, perfect for relaxation and reflection. Inside, you'll find a warm living room equipped with a wood-burning fireplace, adding a cozy touch to the home. The layout has been carefully designed to offer both communal and private spaces, making it an ideal residence that blends comfort and wonder in a harmonious setting.
The interior of this residence stands out with a design
that combines comfort and elegance. The spacious and bright
living room features a central wood-burning fireplace,
creating a warm and inviting space around which family life
naturally revolves. The wood-paneled walls add a touch of
rustic charm, while the painted wood plank floors
contribute to the unique and refined aesthetic of the house.
The kitchen is both functional and modern, equipped with
granite countertops that add a touch of elegance and
durability. A central island with an integrated dining area
provides an ideal space for family gatherings or
entertaining friends. Two main entry doors allow for easy
access to the interior, facilitating smooth circulation
between the various living spaces.
The interior layout combines generous common areas with
more intimate zones, making this property perfectly suited
for hosting family and friends. The house features two
staircases, each separated by a partition, allowing access
to the upper floors from two distinct areas of the house.
This unique layout creates the impression of having almost
two homes in one, offering fierce privacy to its occupants
while promoting conviviality.
On the ground floor, a comfortable bedroom with an ensuite
bathroom provides a private and practical space, ideal for
guests or family members. Upstairs, another bedroom
includes a large built-in, well-lit library, offering a
perfect space to relax with a good book while enjoying
panoramic views.
The master bedroom, also located upstairs, offers a serene
setting with direct access to a charming small balcony,
allowing you to savor the tranquility of the location while
admiring the maritime landscapes. The ensuite bathroom,
equipped with a modern bathtub, completes this intimate and
refined space.
Outside, a spacious wooden terrace provides an ideal spot
to sit and contemplate the beach and the sea--a rare
privilege that makes every moment spent here an
extraordinary experience. The well-maintained garden
extends to the cliff, enhancing the unique character of
this property.
This residence represents a perfect balance between modern
comfort and natural surroundings, making every moment spent
here a true life experience. Its rare location and ideal
orientation make it a unique opportunity on the market.
