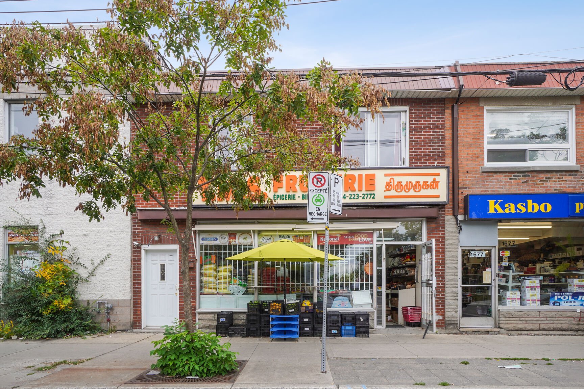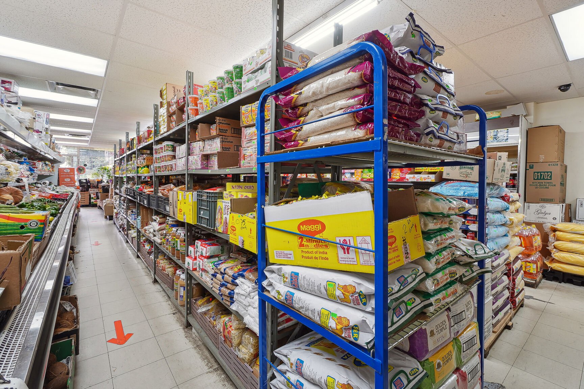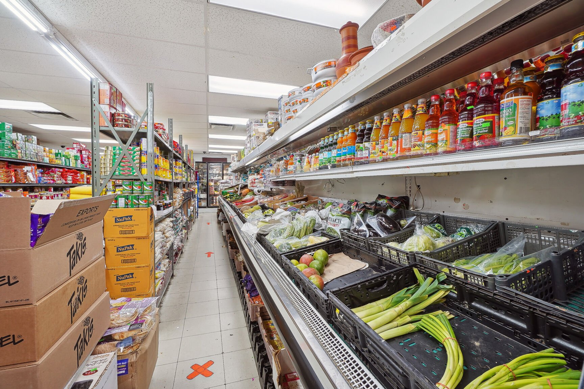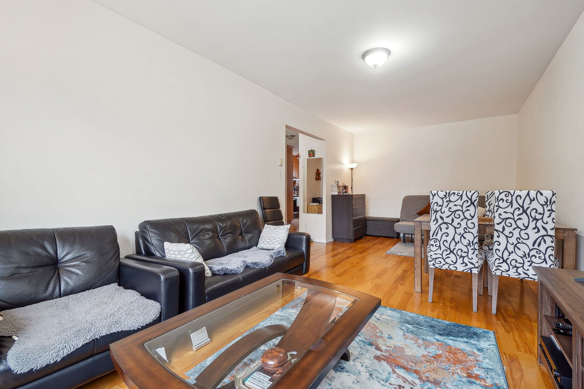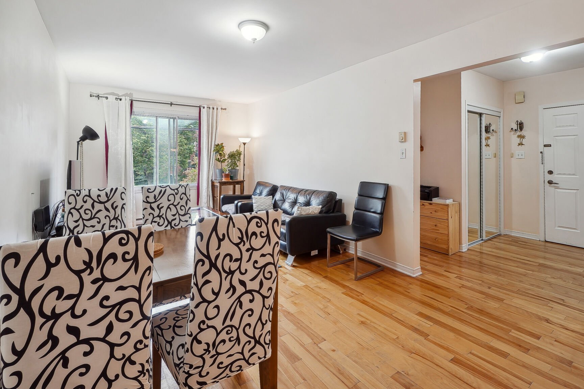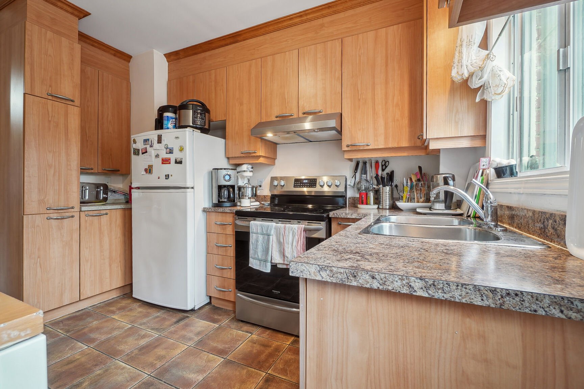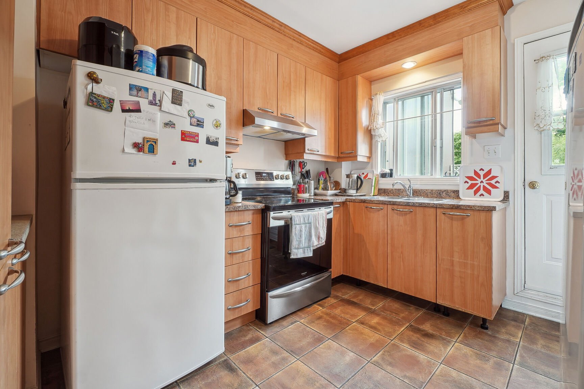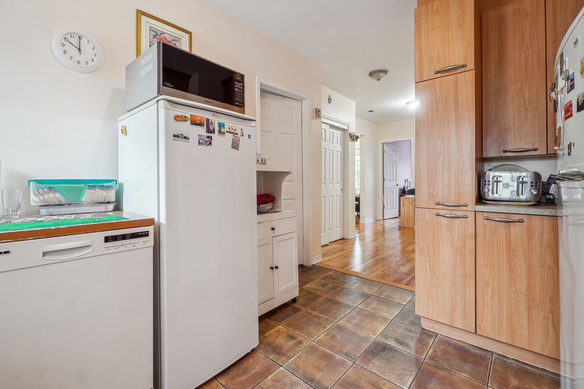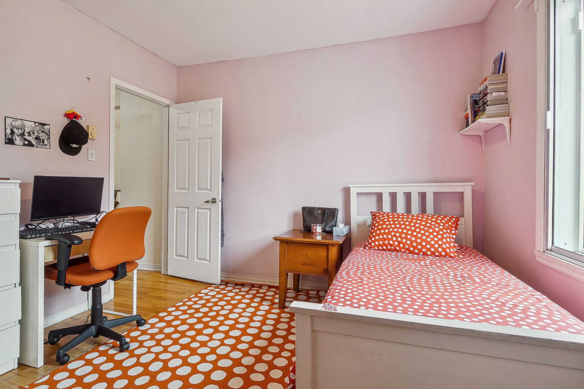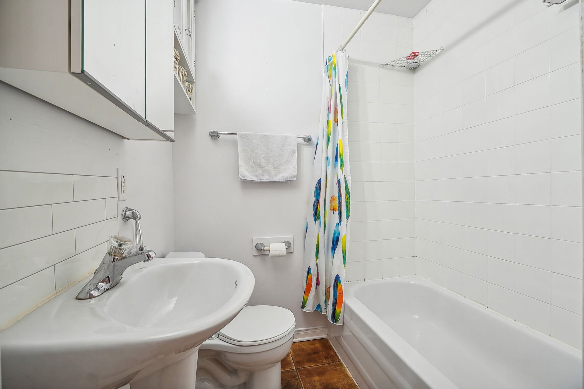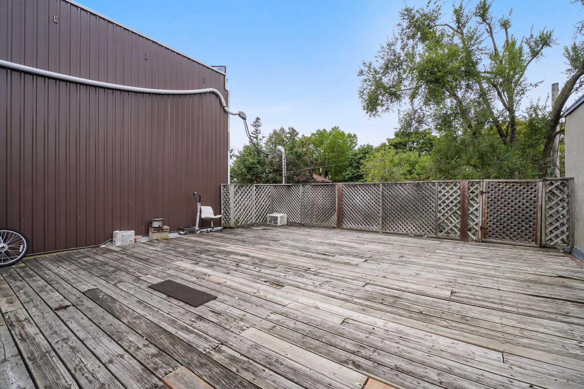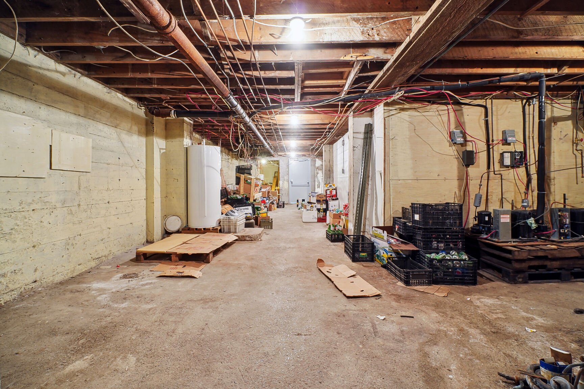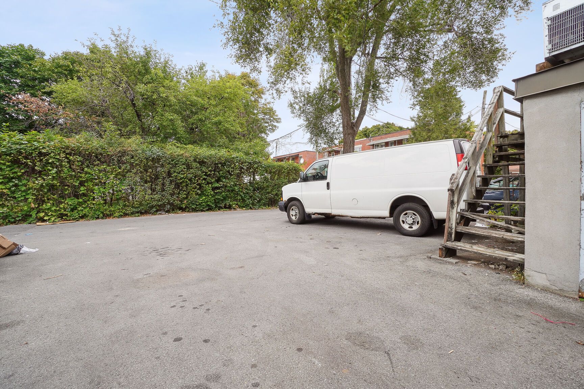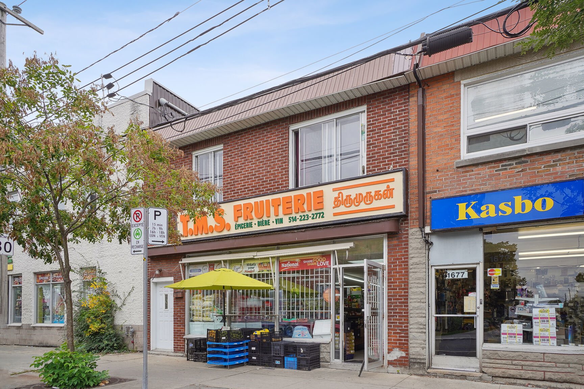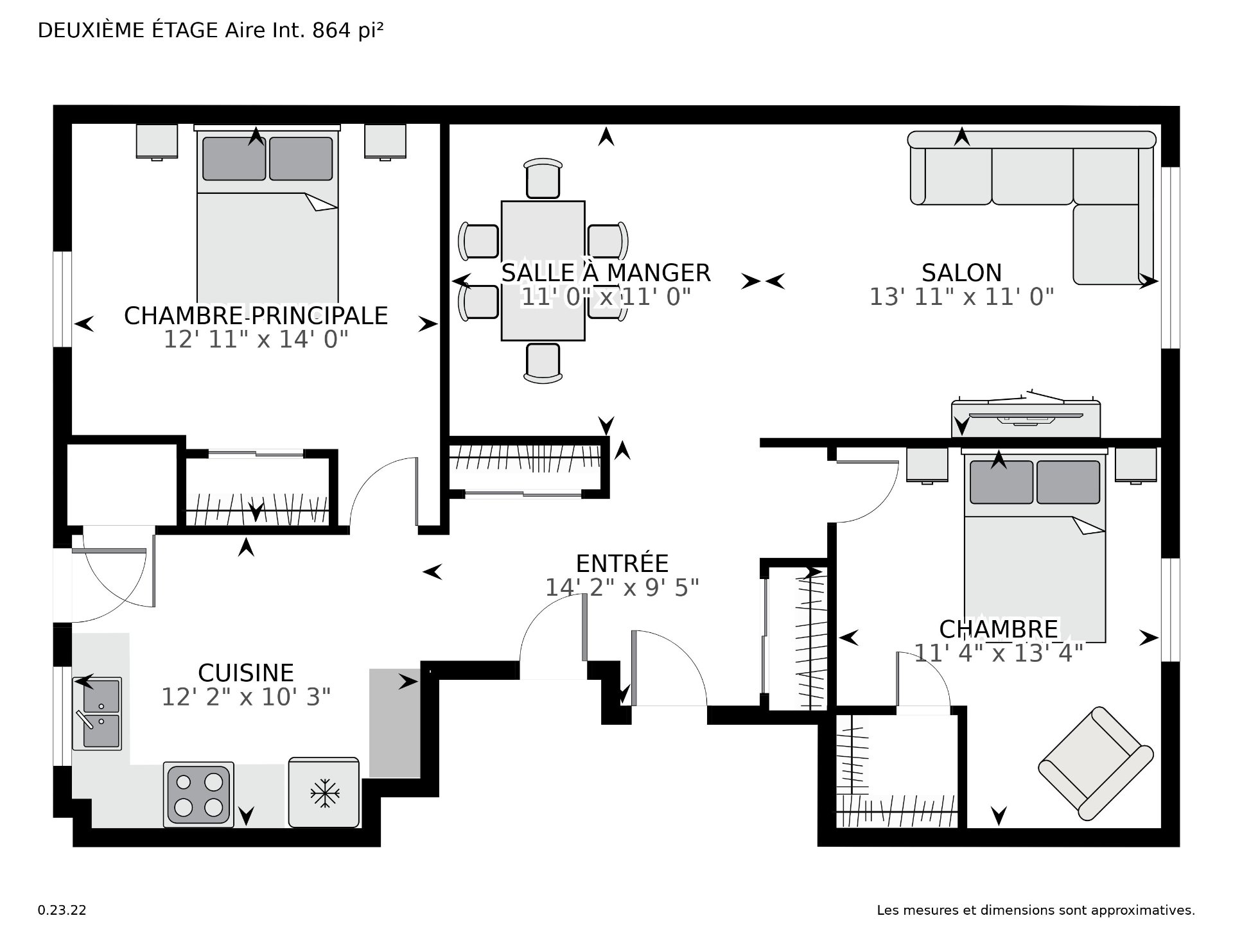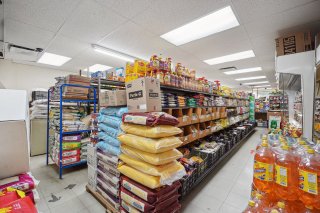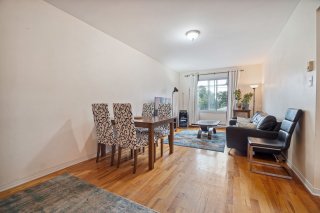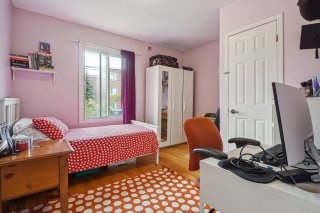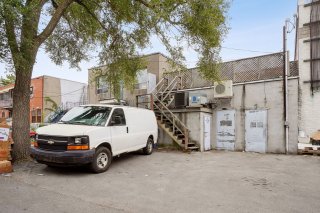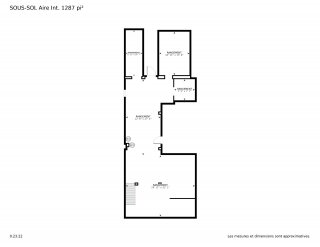1681 - 1685 Rue Poirier
Montréal (Saint-Laurent), QC H4L
MLS: 27132975
$699,000
2
Bedrooms
1
Baths
0
Powder Rooms
1951
Year Built
Description
Incredible investment opportunity. Semi-Commercial Duplex centrally located in a residential area of Ville Saint-Laurent near Bois-Franc. In close proximity to Bombardier Aerospace, restaurants, shopping centers, elementary schools & parks. The building has been well maintained by the owner since 1992. Major renovations on both floors were completed in 2004. The main floor commercial space is a well-established grocery store with approx. 1,600 sq. ft. Also features a full-height basement for storage & equipments. It includes 2 private outdoor parking spaces. The 2nd floor residential unit is in superb condition with private back patio.
Sale without legal warranty of quality at the BUYER's risk
and peril.
GST & QST taxes will be applied to the commercial portion
of the sale only, estimated at 60% of the immovable.
All offers must be accompanied by an up-to-date letter of
financial pre-qualification, as well as proof of Canadian
citizenship or residency from the BUYER.
The Buyer may choose the notary, but must be agreeable to
the seller.
A pre-sale inspection has been performed. Report is
available upon request.
A new Certificate of Location is available
Should there be any requirement for title insurance, it
shall be at the BUYER's expense.
All room measurements and area calculations are
approximate. The BUYER must make his own verifications.
Visits to the residential unit (2nd level) only possible
after an accepted Promise to Purchase.
| BUILDING | |
|---|---|
| Type | Duplex |
| Style | Attached |
| Dimensions | 67x25 P |
| Lot Size | 2425 PC |
| EXPENSES | |
|---|---|
| Municipal Taxes (2023) | $ 7617 / year |
| School taxes (2023) | $ 375 / year |
| ROOM DETAILS | |||
|---|---|---|---|
| Room | Dimensions | Level | Flooring |
| Living room | 13.11 x 11.0 P | 2nd Floor | Wood |
| Dining room | 11.0 x 11.0 P | 2nd Floor | Wood |
| Kitchen | 12.2 x 10.3 P | 2nd Floor | Ceramic tiles |
| Primary bedroom | 12.11 x 14.0 P | 2nd Floor | Wood |
| Bedroom | 11.4 x 13.4 P | 2nd Floor | Wood |
| Bathroom | 11.4 x 13.4 P | 2nd Floor | Ceramic tiles |
| CHARACTERISTICS | |
|---|---|
| Heating system | Air circulation, Electric baseboard units |
| Water supply | Municipality |
| Heating energy | Electricity |
| Foundation | Poured concrete |
| Siding | Brick |
| Proximity | Park - green area, Elementary school, Public transport, Bicycle path, Daycare centre |
| Basement | 6 feet and over, Unfinished |
| Parking | Outdoor |
| Sewage system | Municipal sewer |
| Roofing | Other |
| Zoning | Commercial, Residential |
| Equipment available | Central air conditioning, Central heat pump, Wall-mounted heat pump |
| Driveway | Asphalt |
| Available services | Outdoor storage space |
