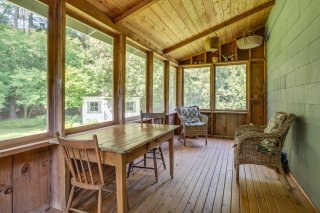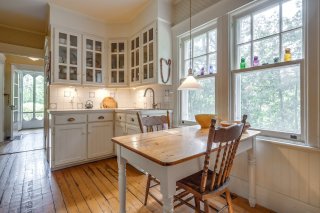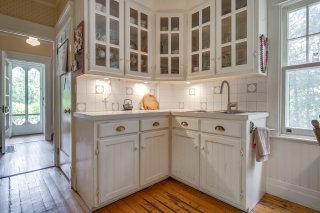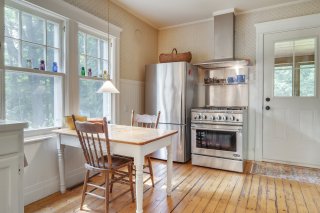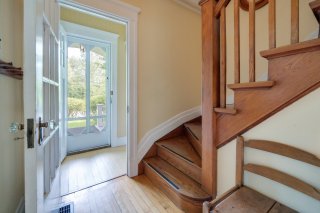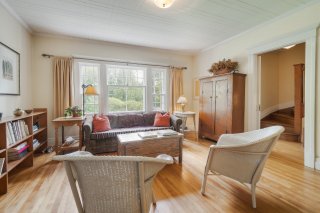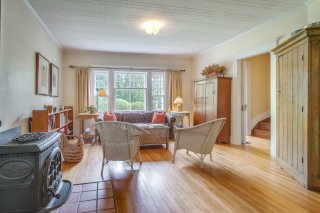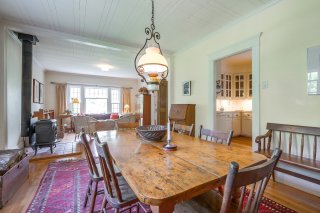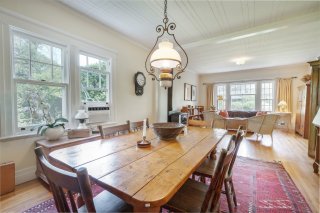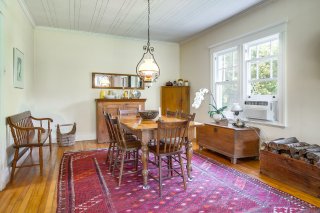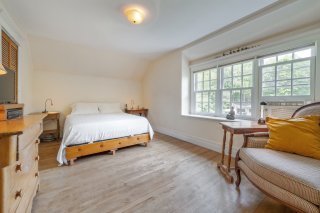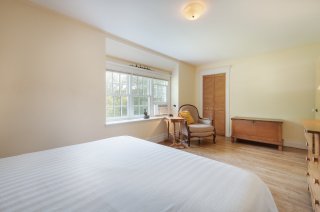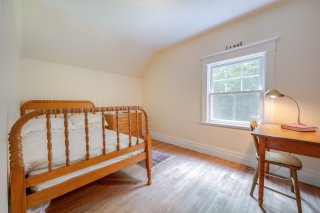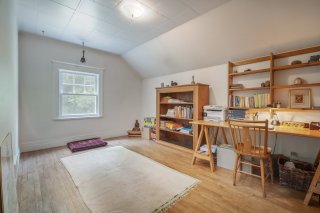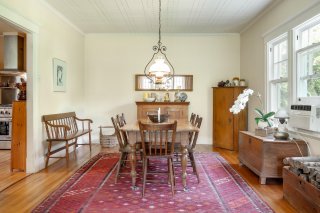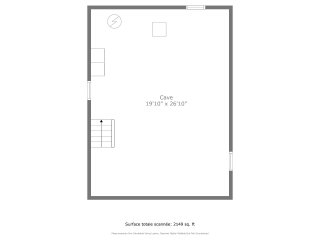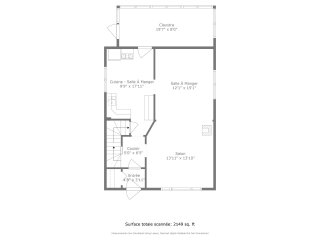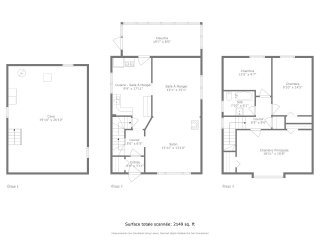168 Rue Bellevue
Hudson, QC J0P
MLS: 10975216
3
Bedrooms
1
Baths
0
Powder Rooms
1932
Year Built
Description
Lovely country three bedroom home in Hudson, ready for you to make it your own. Backing onto beautiful forest trails;
Welcome to 168 Bellevue. This well built charming home has
been lovingly cared for by the same owners since 1994, and
now it's time to hand it over to you, the Buyer.
Lovely light streams in to the open concept living and
dining room, with hardwood floors throughout.
The kitchen has high end appliances making cooking a joy.
The second floor features three bedrooms and the bathroom,
with good height to the ceilings.
The stone basement has plenty of open space for storage.
Enjoy the screen porch off of the kitchen, which looks out
onto the serene forest. Very peaceful spot, with no
neighbours in sight;
Renovations include:
2004 +/-: All new windows on second floor;
1996 +/-: Installed kitchen cupboards with glass doors, new
kitchen back door, new ceiling in screen porch;
1995 +/-: Removal of wall between dining and living room,
creating the open concept, and adding the wood stove;
Easy access to Highways 40, 30, and 20.
Only 40 kms to PET International Airport and downtown
Montreal.
Come and have a look!
| BUILDING | |
|---|---|
| Type | Two or more storey |
| Style | Detached |
| Dimensions | 22x30 P |
| Lot Size | 1680 MC |
| EXPENSES | |
|---|---|
| Energy cost | $ 935 / year |
| Municipal Taxes (2024) | $ 2580 / year |
| School taxes (2024) | $ 224 / year |
| ROOM DETAILS | |||
|---|---|---|---|
| Room | Dimensions | Level | Flooring |
| Other | 4.8 x 3.11 P | Ground Floor | Wood |
| Hallway | 6.5 x 5 P | Ground Floor | Wood |
| Living room | 17.11 x 9.9 P | Ground Floor | Wood |
| Dining room | 15.1 x 12.1 P | Ground Floor | Wood |
| Kitchen | 17.11 x 9.9 P | Ground Floor | Wood |
| Other | 19.7 x 8 P | Ground Floor | Wood |
| Primary bedroom | 18.11 x 10.8 P | 2nd Floor | Wood |
| Bedroom | 14.5 x 9.10 P | 2nd Floor | Wood |
| Bedroom | 12 x 9.7 P | 2nd Floor | Wood |
| Bathroom | 7.10 x 6.1 P | 2nd Floor | Ceramic tiles |
| Hallway | 8 x 6.5 P | 2nd Floor | Wood |
| Storage | 26.10 x 19.10 P | Basement | Concrete |
| CHARACTERISTICS | |
|---|---|
| Driveway | Not Paved |
| Landscaping | Land / Yard lined with hedges, Landscape |
| Heating system | Air circulation |
| Water supply | Municipality |
| Heating energy | Heating oil |
| Foundation | Stone |
| Hearth stove | Wood burning stove |
| Siding | Asbestos |
| Distinctive features | No neighbours in the back |
| Proximity | Highway, Golf, Park - green area, Elementary school, High school, Public transport, Bicycle path, Alpine skiing, Cross-country skiing, Daycare centre |
| Basement | 6 feet and over, Unfinished |
| Parking | Outdoor |
| Sewage system | Purification field, Septic tank |
| Roofing | Asphalt shingles |
| Topography | Sloped, Flat |
| View | Other |
| Zoning | Residential |


































