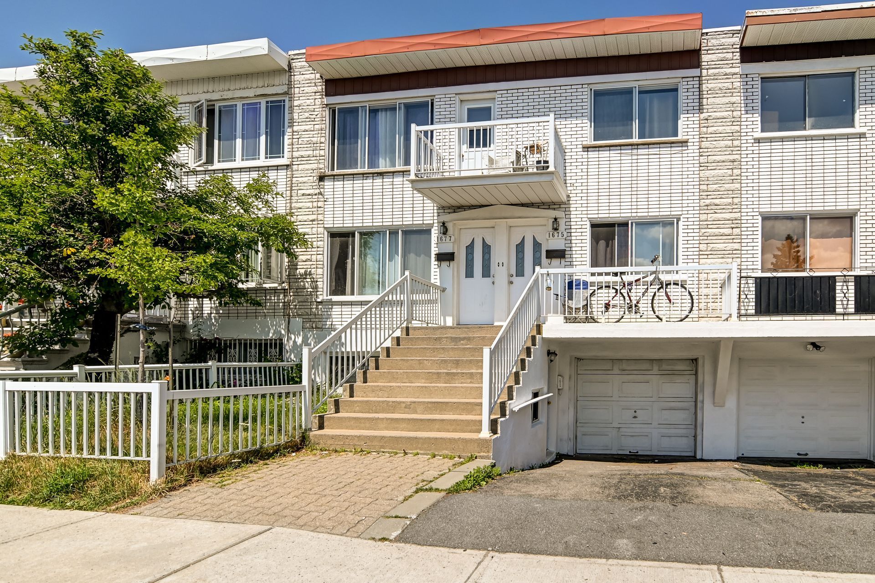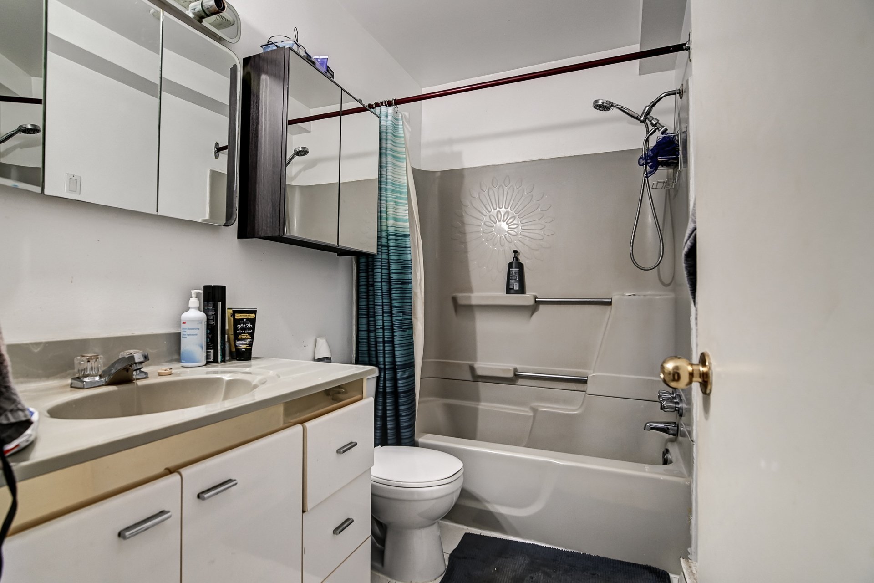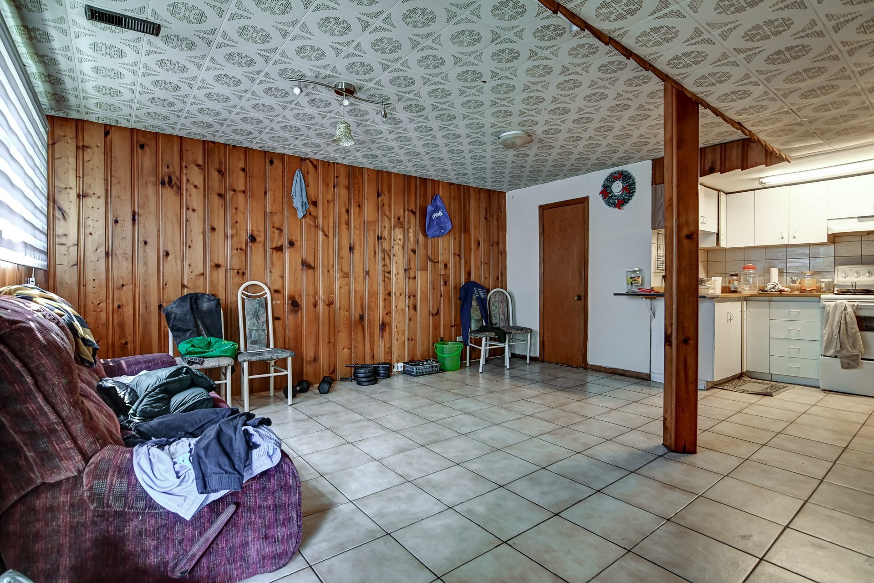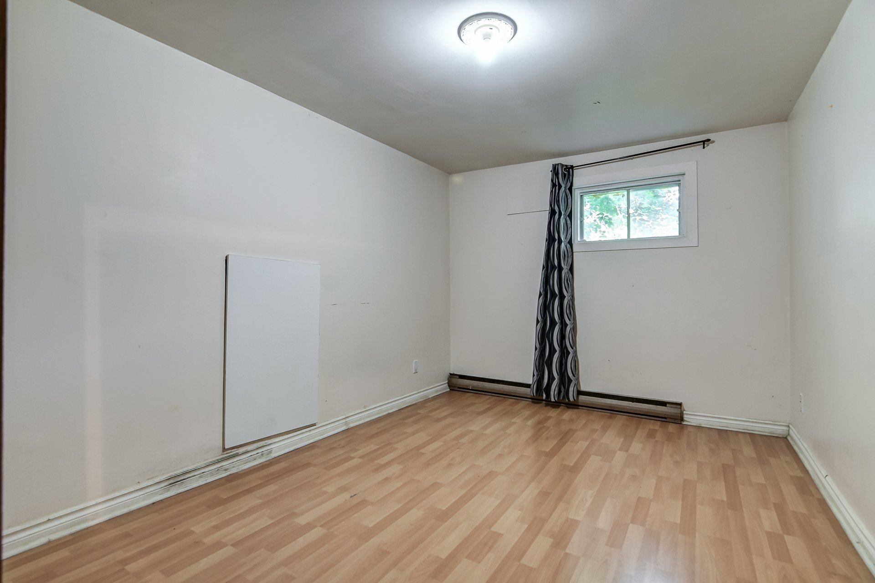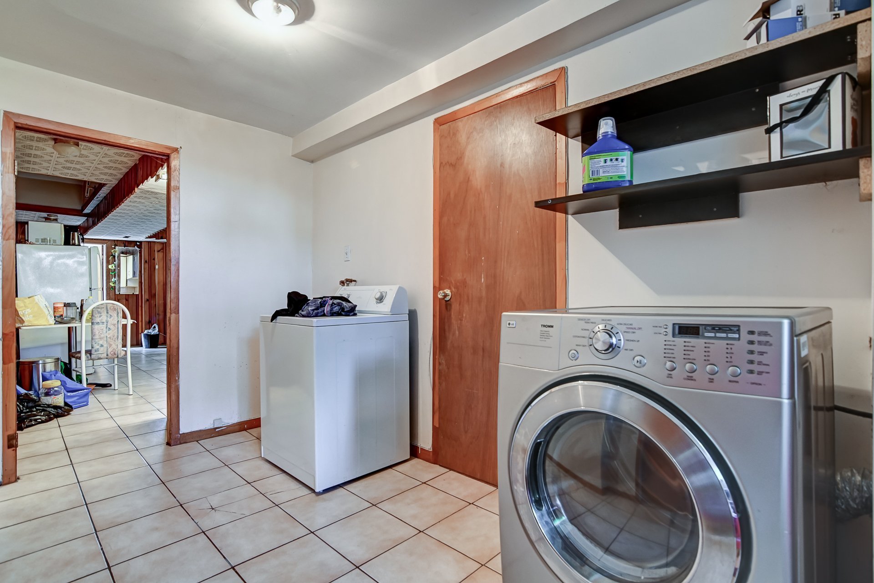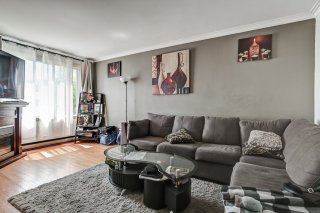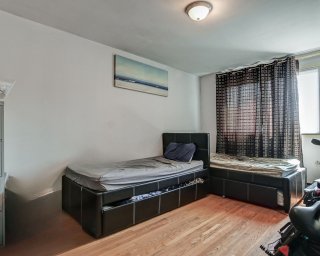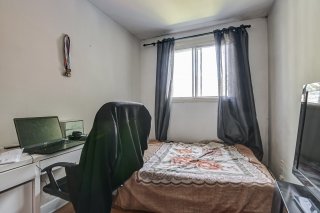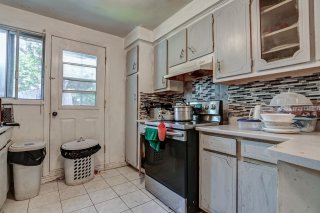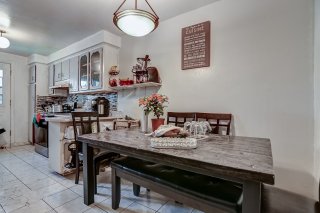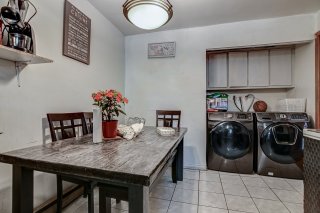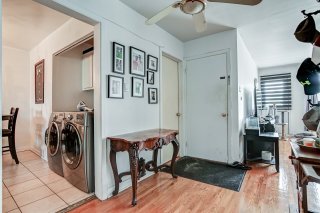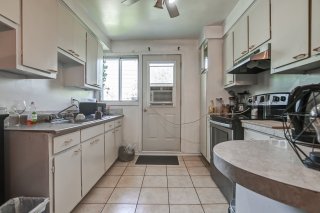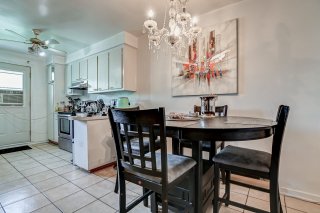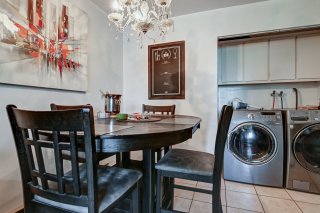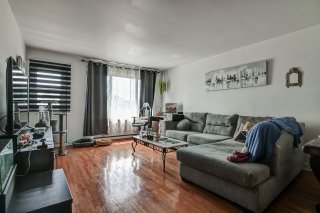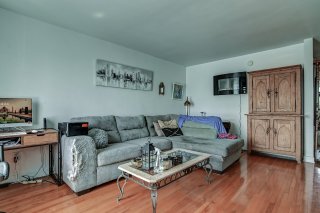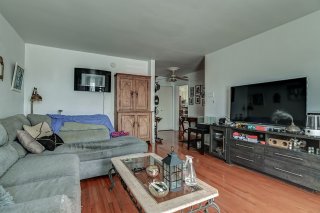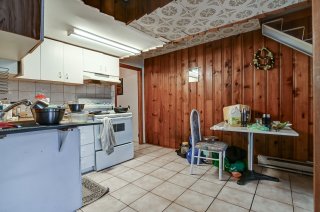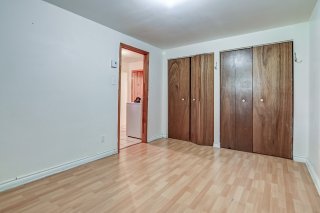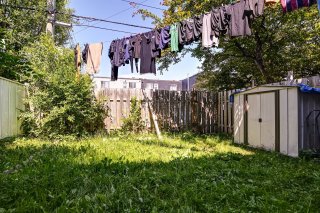1675 - 1677 Rue Béique
Montréal (LaSalle), QC H8R
MLS: 17333275
$749,000
3
Bedrooms
1
Baths
0
Powder Rooms
1966
Year Built
Description
Triplex for sale in Lasalle. The property consists of three separate units including 1 x 4 ½ and 2 x 5 1/2. It is located in a quiet residential area of Lasalle, offering a pleasant quality of life. If you're looking for a property to invest in or eventually live in, this triplex is an excellent opportunity. Currently all 3 units are rented, with an annual income of $33,360/year. Roof 2015. Not to be missed!
***APARTMENTS***
-New revenu starting June 2024 35,280$
Apt 1677 - Ground floor - 5 1/2 - 1090$/month
- The ground floor consists of 3 bedrooms, living room,
bathroom and kitchen.
- Ground floor has no basement.
- 1 water heater for rent at lessor's expense.
- Garage for owner's use.
- Washer/dryer installation available.
Apt 1675- 2nd floor - 5 1/2 - $1055/month
- The 2nd floor features 3 bedrooms, living room, bathroom
and kitchen.
- 1 water heater for rent at lessor's expense.
- Washer/dryer installation available.
Apt 1677A - Basement - 4 1/2- $795/month
- Basement includes 2 large bedrooms, 1 kitchen/dining
room, bathroom and living room.
- 1 water heater for rent at lessor's expense.
- Washer/dryer installation available.
***LOCATION***
LaSalle = accessible and family-friendly!
- Bus 112/ 113/ 106
- Commuter train -- Lasalle station: to Lucien l'Allier
station (downtown Montreal)
- BIXI and Communauto stations
- Angrignon metro station
- Parc Angrignon
- Metro plus, Jean-Coutu, SAQ
- Place Newman shopping center
- Waterfront: St. Lawrence River, bike path from Old
Montreal to Lachine.
- Cégep André-Laurendeau
- Aquadôme
- Highways: A20, Honoré-Mercier Bridge
| BUILDING | |
|---|---|
| Type | Triplex |
| Style | Attached |
| Dimensions | 12.2x8.53 M |
| Lot Size | 215.9 MC |
| EXPENSES | |
|---|---|
| Other rental | $ 761 / year |
| Municipal Taxes (2024) | $ 3934 / year |
| School taxes (2023) | $ 474 / year |
| ROOM DETAILS | |||
|---|---|---|---|
| Room | Dimensions | Level | Flooring |
| Kitchen | 10.10 x 5.10 P | Basement | Ceramic tiles |
| Kitchen | 19.1 x 9.11 P | Ground Floor | Ceramic tiles |
| Kitchen | 18.11 x 10.1 P | 2nd Floor | Ceramic tiles |
| Living room | 17.1 x 9.9 P | Ground Floor | Wood |
| Living room | 16.8 x 16.4 P | Basement | Ceramic tiles |
| Living room | 13.5 x 7.2 P | 2nd Floor | Wood |
| Primary bedroom | 15.10 x 10 P | 2nd Floor | Wood |
| Primary bedroom | 16.1 x 8.6 P | Basement | Floating floor |
| Primary bedroom | 16.1 x 9.11 P | Ground Floor | Wood |
| Bedroom | 13.4 x 9.10 P | 2nd Floor | Wood |
| Bedroom | 13.4 x 9.10 P | Ground Floor | Wood |
| Bedroom | 13.2 x 9.4 P | Basement | Floating floor |
| Bedroom | 8.9 x 7.4 P | 2nd Floor | Wood |
| Bedroom | 8.9 x 7.4 P | Ground Floor | Wood |
| Bathroom | 6.1 x 4.6 P | Basement | Ceramic tiles |
| Bathroom | 7.10 x 4.11 P | Ground Floor | Ceramic tiles |
| Bathroom | 7.10 x 4.11 P | 2nd Floor | Ceramic tiles |
| CHARACTERISTICS | |
|---|---|
| Landscaping | Fenced |
| Heating system | Electric baseboard units |
| Water supply | Municipality |
| Heating energy | Electricity |
| Garage | Heated, Fitted, Single width |
| Rental appliances | Water heater |
| Siding | Brick |
| Proximity | Highway, Cegep, Hospital, Park - green area, Elementary school, High school, Public transport, Bicycle path, Daycare centre |
| Basement | 6 feet and over, Finished basement, Separate entrance |
| Parking | Outdoor, Garage |
| Sewage system | Municipal sewer |
| Zoning | Residential |
| Roofing | Asphalt and gravel |
| Driveway | Asphalt |
