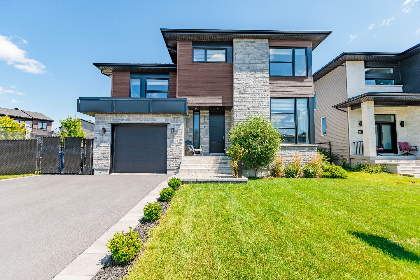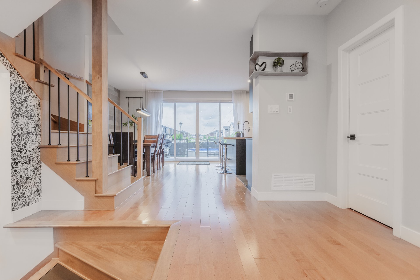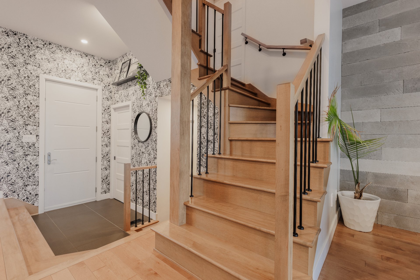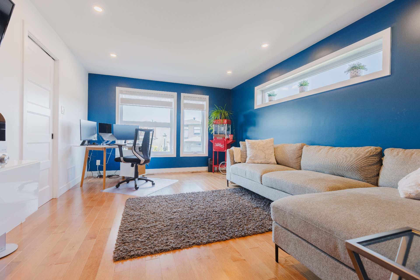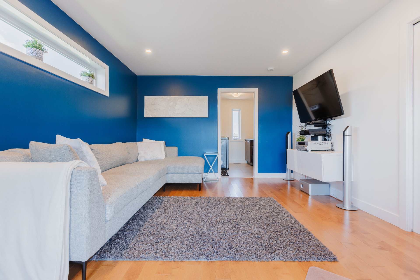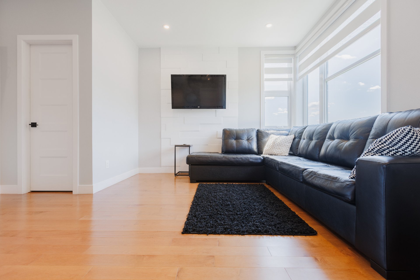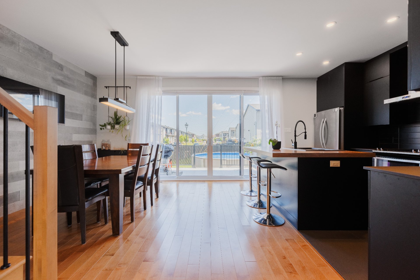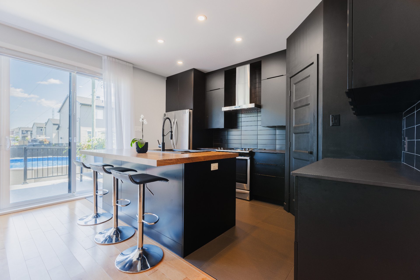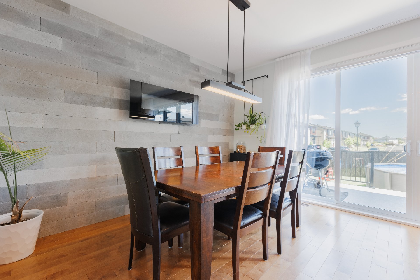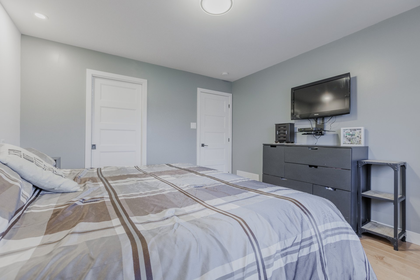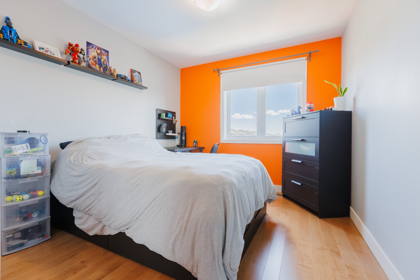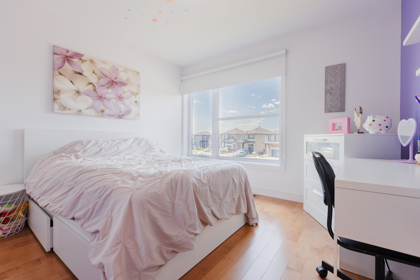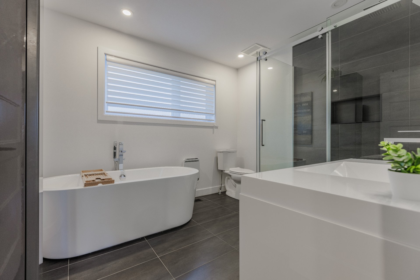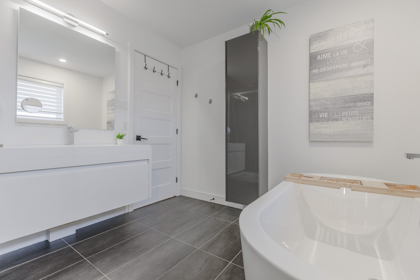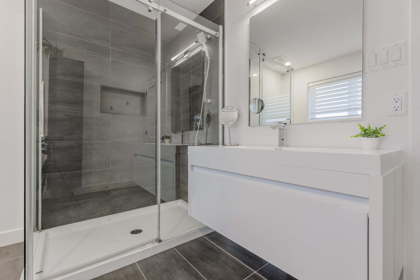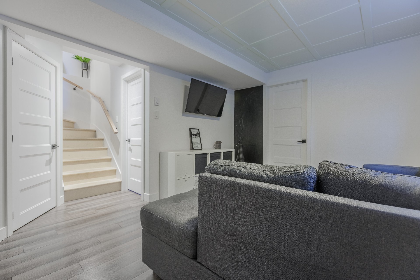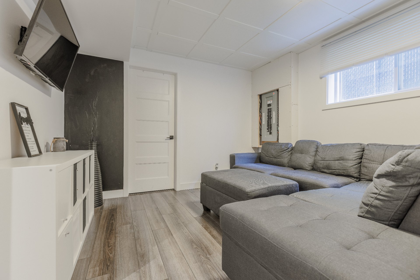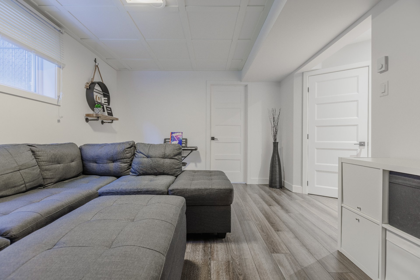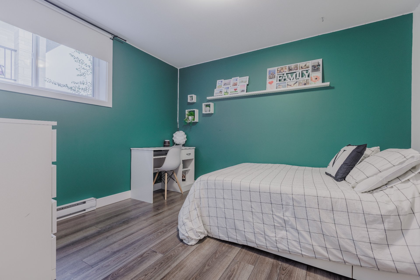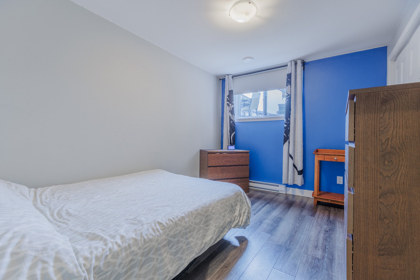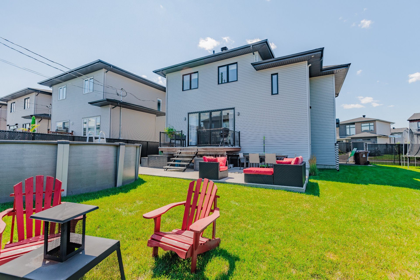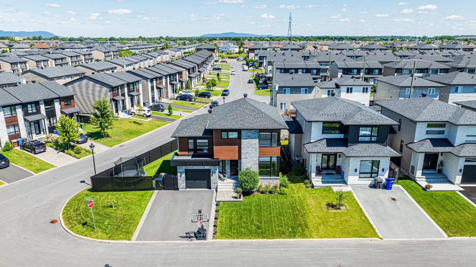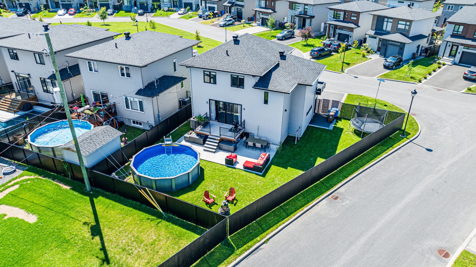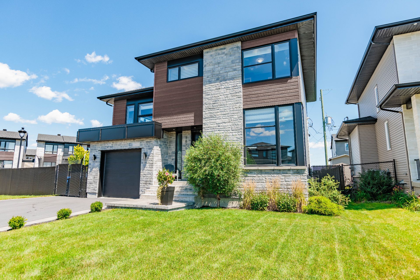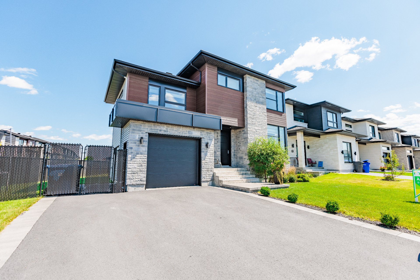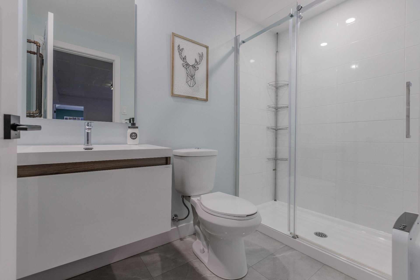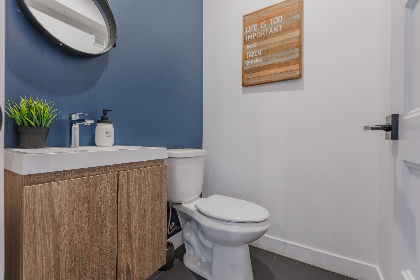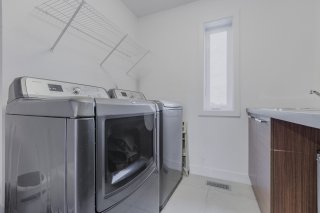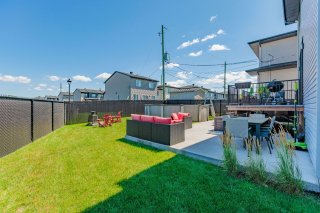1671 Rue Napoléon Bisson
Chambly, QC J3L
MLS: 22722596
6
Bedrooms
2
Baths
1
Powder Rooms
2019
Year Built
Description
This single-family home, built in 2019, embodies modern elegance and luxurious comfort. Every spacious room is bathed in natural light, providing a warm and welcoming living environment for the whole family. Outside, a fenced-in backyard invites you to relax and entertain. Imagine lounging on the terrace while the kids play in the above-ground pool. It's the perfect place to create unforgettable memories with friends and family.
OUR 3 FAVORITES:
* Newly built in 2019
* Single-family home with large, bright rooms
* Fenced backyard with terrace and above-ground pool
DAYCARE:
Garderie Artistique Ildiko
Cpe les Frimousses du Fort
Cpe Enfant Zoo
PRIMARY SCHOOLS:
École Madeleine-Brousseau
École Secondaire le Tremplin
École du Parchemin
SECONDARY SCHOOLS:
École Secondaire le Tremplin
TRANSPORTATION:
Buses 107 and 485
LEISURE:
Rendez
L'Eclusier Loterie Vidéo
Bar Mon Repos
Café Théâtre de Chambly
Cinéma Cineplex Odeon Brossard and VIP
Cinéma Cineplex Odeon Saint-Bruno
PARKS:
OTHERS:
YUZU sushi
Clinique Dentaire Goulet Et
G L Orthodontist
Tim Hortons
McDonald's
La Croise des Chemins
Tuques Less
Papillote en Fete
Chaussures Pop
Virtual Visit
| BUILDING | |
|---|---|
| Type | Two or more storey |
| Style | Detached |
| Dimensions | 11.07x9.84 M |
| Lot Size | 0 |
| EXPENSES | |
|---|---|
| Municipal Taxes (2024) | $ 5009 / year |
| School taxes (2024) | $ 618 / year |
| ROOM DETAILS | |||
|---|---|---|---|
| Room | Dimensions | Level | Flooring |
| Hallway | 4.1 x 5.8 P | Ground Floor | |
| Living room | 10.4 x 11.7 P | Ground Floor | |
| Dining room | 13.1 x 7.3 P | Ground Floor | |
| Kitchen | 14.4 x 9.5 P | Ground Floor | |
| Washroom | 4.9 x 4.4 P | Ground Floor | |
| Bedroom | 12.3 x 16.8 P | 2nd Floor | |
| Laundry room | 8.9 x 7.8 P | 2nd Floor | |
| Bathroom | 8.10 x 10.4 P | 2nd Floor | |
| Bedroom | 10.9 x 10.11 P | 2nd Floor | |
| Bedroom | 12.7 x 9.6 P | 2nd Floor | |
| Bedroom | 16.11 x 11.9 P | 2nd Floor | |
| Family room | 11.1 x 14.4 P | Basement | |
| Bedroom | 9.7 x 10.11 P | Basement | |
| Bedroom | 11.8 x 9.0 P | Basement | |
| Bathroom | 4.10 x 8.8 P | Basement | |
| CHARACTERISTICS | |
|---|---|
| Water supply | Municipality |
| Heating energy | Electricity |
| Garage | Attached |
| Pool | Above-ground |
| Parking | Garage |
| Sewage system | Municipal sewer |
| Zoning | Residential |
Matrimonial
Age
Household Income
Age of Immigration
Common Languages
Education
Ownership
Gender
Construction Date
Occupied Dwellings
Employment
Transportation to work
Work Location
Map
Loading maps...
