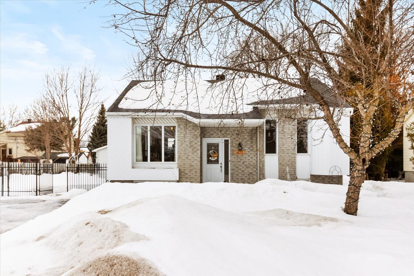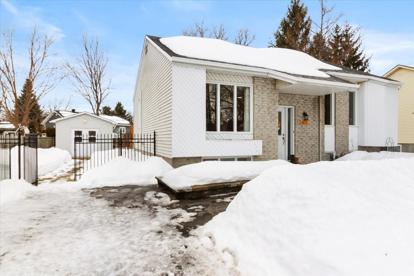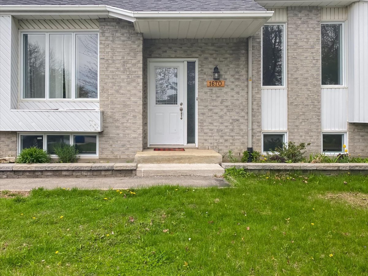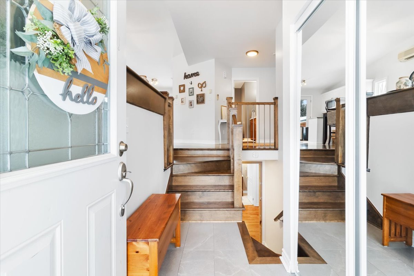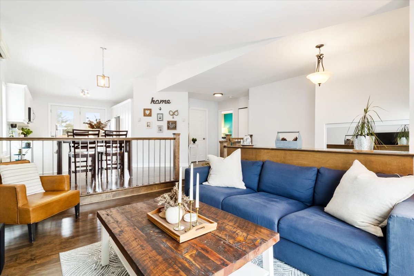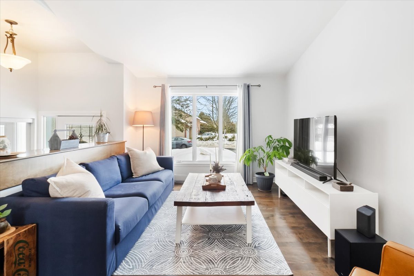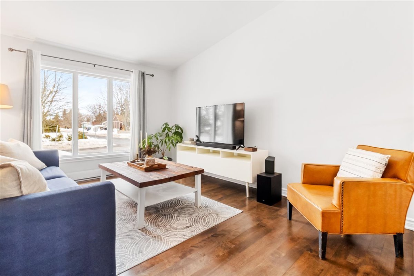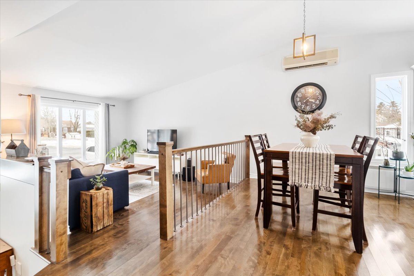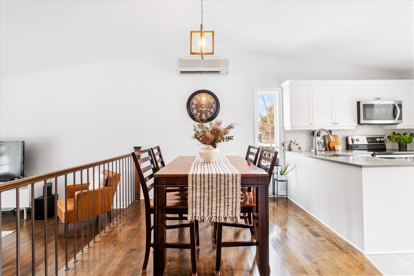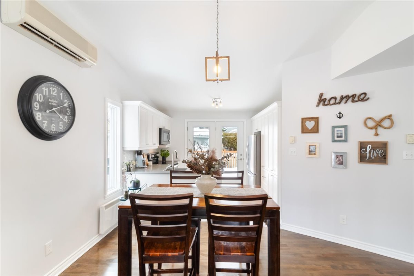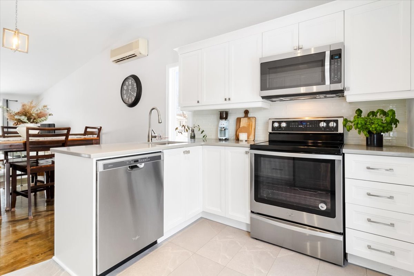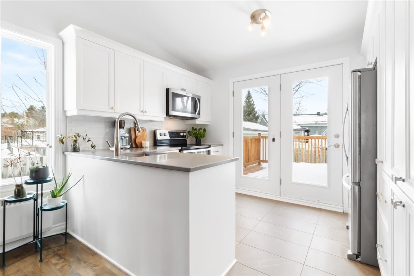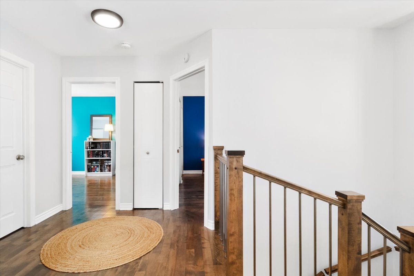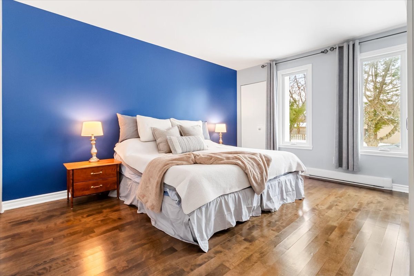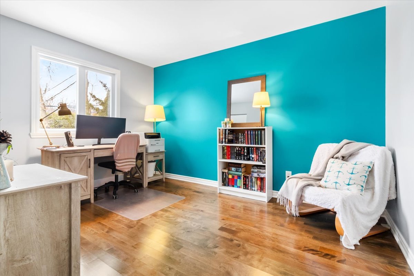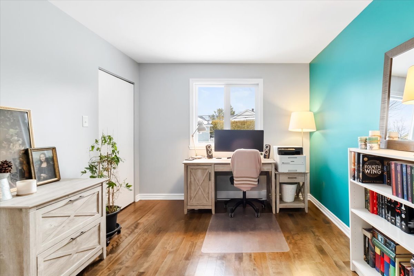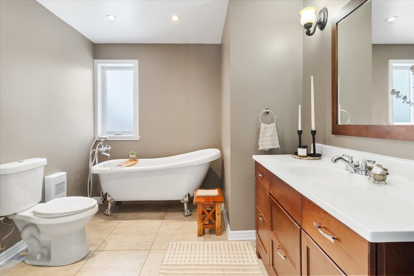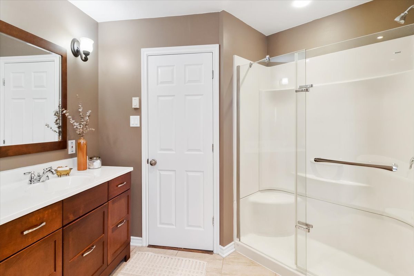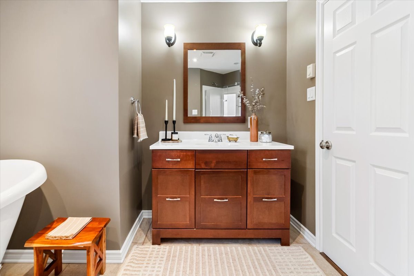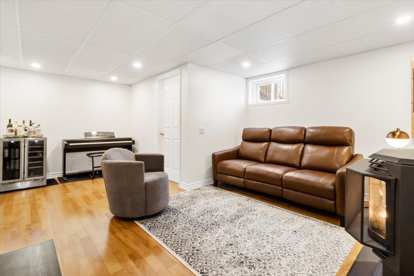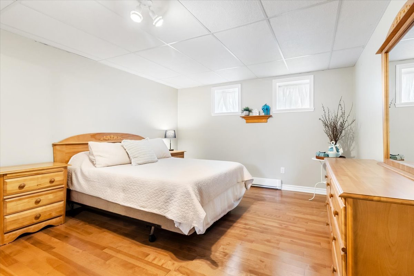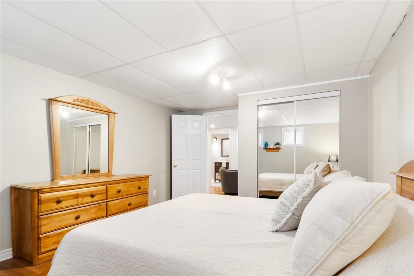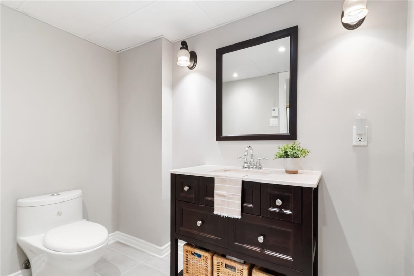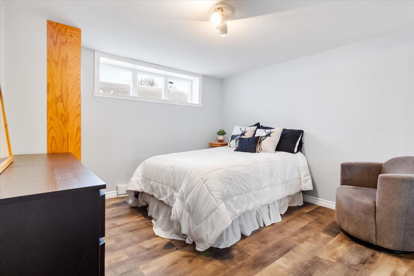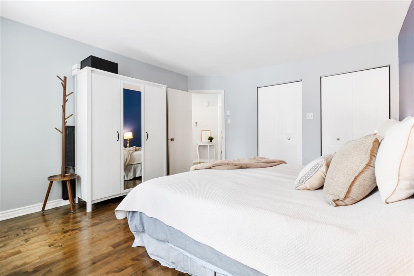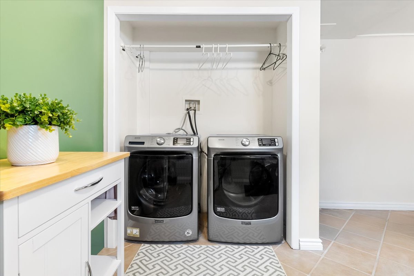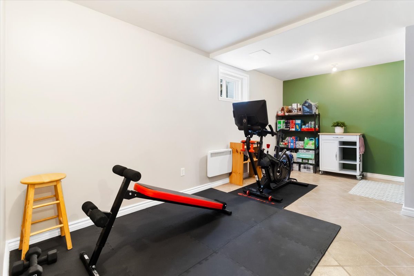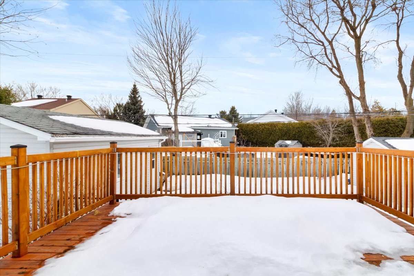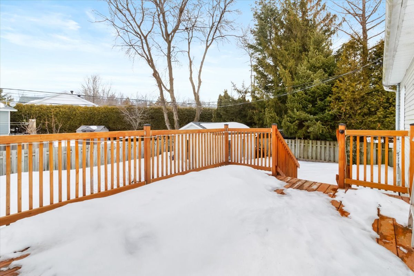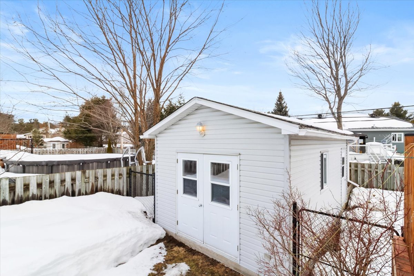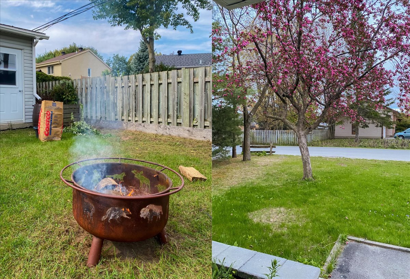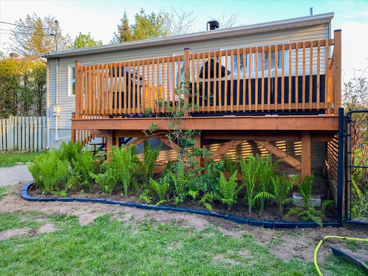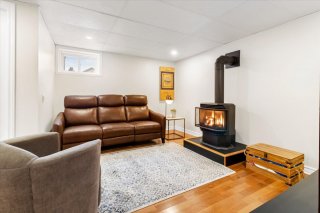1670 Rue des Véroniques
Saint-Lazare, QC J7T
MLS: 22806362
4
Bedrooms
1
Baths
1
Powder Rooms
1989
Year Built
Description
This beautifully updated 4-bedroom home perfectly blends comfort and practicality. The renovated kitchen features modern finishes, making it ideal for both cooking and entertaining. The warm living room offers a cozy space to relax. The finished basement includes a charming gas fireplace, adding to the inviting atmosphere. Storage is plentiful, with a shed and an insulated, heated workshop with electricity - perfect for extra space or projects. Located just a short walk from anything you'd ever need, this home offers unmatched convenience. Combining comfort, storage, and an unbeatable location, it's the perfect place to call home.
*Updates*
Kitchen tiles changed in 2025.
New bathroom door and toilet installed in 2025.
New propane stove installed in basement in 2022.
New gutters installed on workshop and shed in 2022.
Exterior lights changed in 2022.
Front entrance tiles installed in 2021.
New family room door (barn door) installed in 2021.
New vinyl flooring installed in basement bedroom in 2021.
New tiles at bottom of basement stairs installed in 2021.
New deck was installed in Spring 2019.
New front step and garden wall installed in 2017.
Completely renovated 1st floor in 2017 (new kitchen
cabinets, quartz countertop, backsplash, tile floors,
appliances, new hardwood floors throughout, railings and
stairs)
To be noted about the blueberry bush:
The blueberry bush will be removed by the seller before the
signing of the deed of sale. To ensure that the garden
remains in good condition after the bush's removal, the
seller will be replacing the soil where the bush is
currently planted. The area will be properly prepared, and
the new soil will be leveled to maintain the landscape's
integrity. This process will be completed prior to the
closing date.
| BUILDING | |
|---|---|
| Type | Split-level |
| Style | Detached |
| Dimensions | 9.89x10.16 M |
| Lot Size | 640.5 MC |
| EXPENSES | |
|---|---|
| Municipal Taxes (2025) | $ 2677 / year |
| School taxes (2024) | $ 265 / year |
| ROOM DETAILS | |||
|---|---|---|---|
| Room | Dimensions | Level | Flooring |
| Hallway | 7.4 x 4.4 P | Ground Floor | Tiles |
| Living room | 10.6 x 11.5 P | Ground Floor | Wood |
| Dining room | 9.9 x 9.4 P | Ground Floor | Wood |
| Kitchen | 9.4 x 8.2 P | Ground Floor | Tiles |
| Bathroom | 8.9 x 9.2 P | Ground Floor | Tiles |
| Primary bedroom | 14.2 x 12.5 P | Ground Floor | Wood |
| Bedroom | 10.0 x 13.0 P | Ground Floor | Wood |
| Family room | 18.8 x 13.4 P | Basement | Other |
| Bedroom | 11.9 x 14.7 P | Basement | Other |
| Bathroom | 4.9 x 7.9 P | Basement | Tiles |
| Bedroom | 11.9 x 14.7 P | Basement | PVC |
| Laundry room | 17.8 x 10.7 P | Basement | Tiles |
| CHARACTERISTICS | |
|---|---|
| Basement | 6 feet and over, Finished basement |
| Siding | Aluminum |
| Driveway | Asphalt |
| Roofing | Asphalt shingles |
| Proximity | Bicycle path, Daycare centre, Elementary school, Golf, High school, Highway, Park - green area |
| Heating system | Electric baseboard units |
| Heating energy | Electricity |
| Landscaping | Fenced |
| Topography | Flat |
| Sewage system | Municipal sewer |
| Water supply | Municipality |
| Hearth stove | Other |
| Parking | Outdoor |
| Cupboard | Polyester |
| Foundation | Poured concrete |
| Windows | PVC |
| Zoning | Residential |
| Bathroom / Washroom | Seperate shower |
| Equipment available | Wall-mounted air conditioning |
