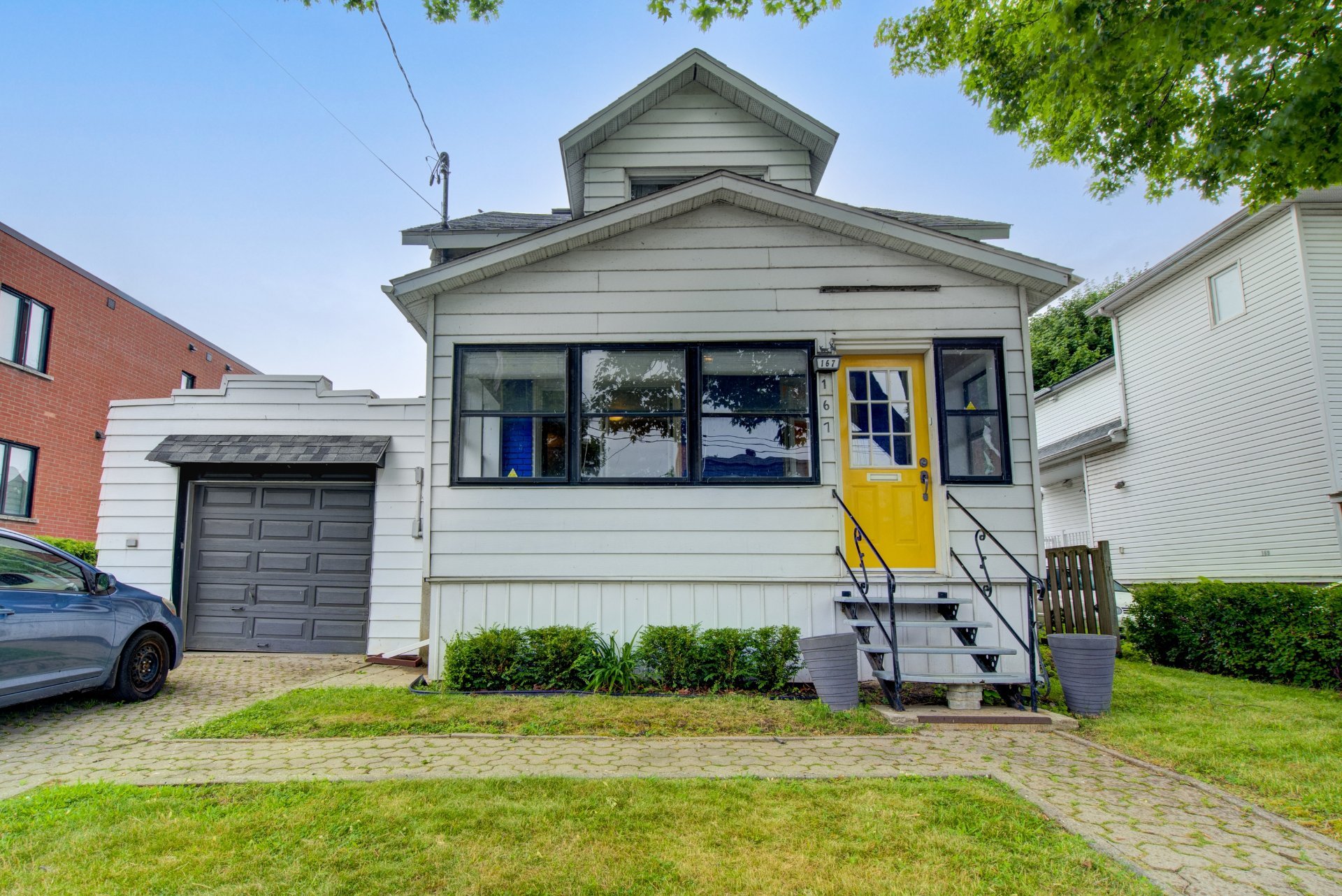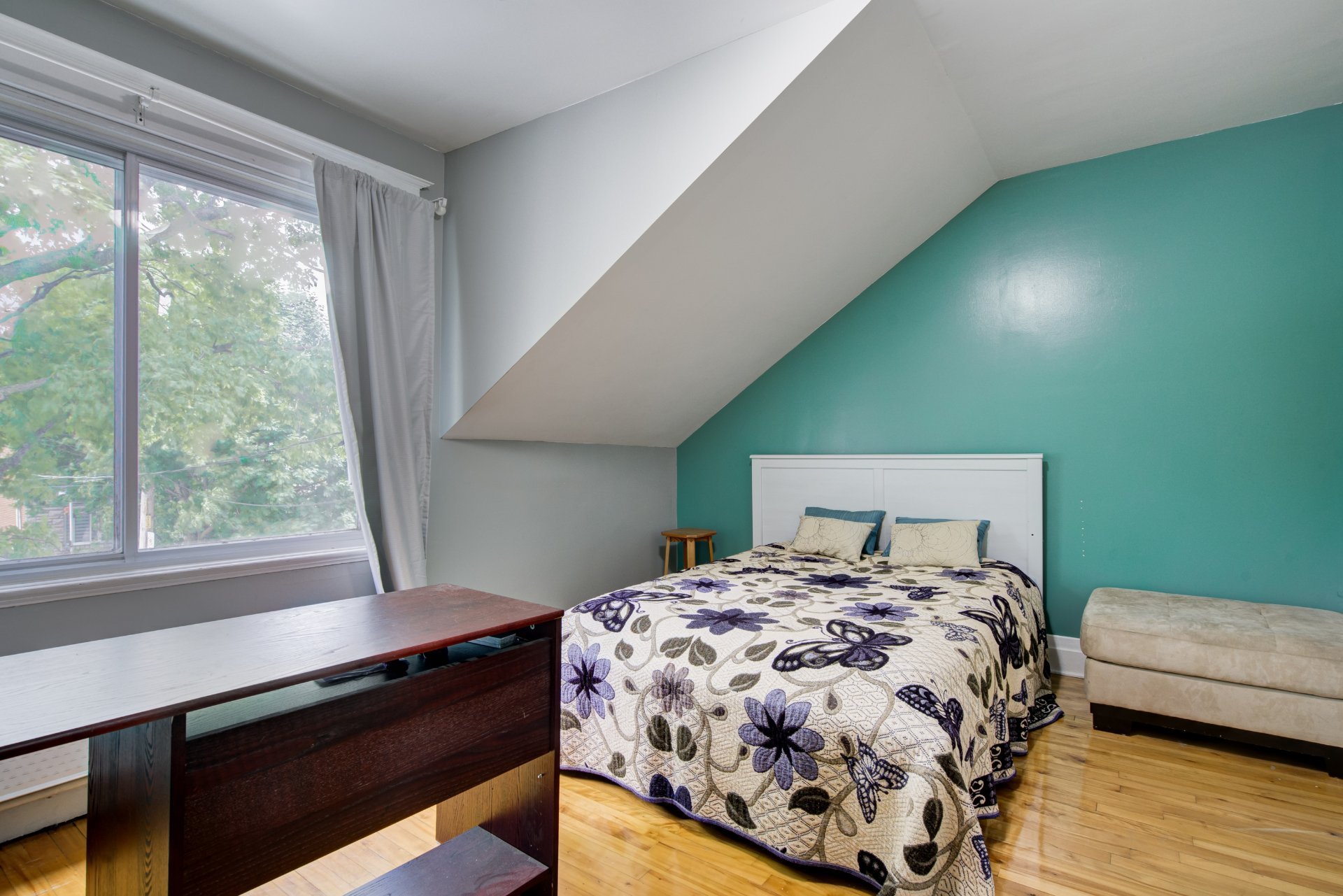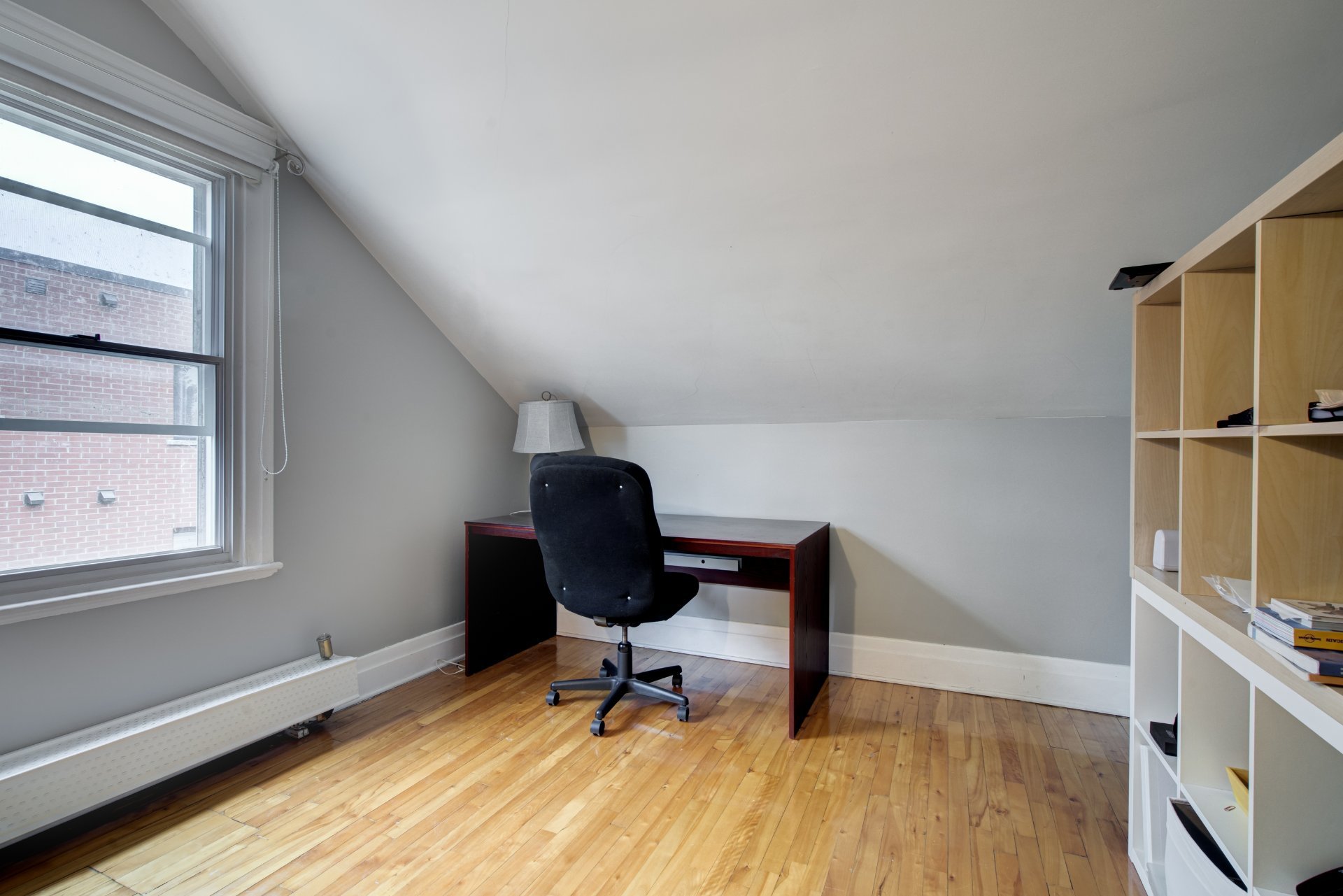167 Rue Chatelle
Montréal (LaSalle), QC H8R
MLS: 22244109
$599,000
4
Bedrooms
2
Baths
0
Powder Rooms
1932
Year Built
Description
This unique property will charm you. Superb detached single-family home offering 4 bedrooms, 2 bathrooms, and 1 garage. Upon entry, you will find a 3-season solarium. On the main floor, there is the large living room, dining room, kitchen, one bedroom, a bathroom, and a back door leading to the spacious yard. Upstairs, there are 3 beautiful bedrooms and a full bathroom. The basement has the potential to add a family room and a workshop. Windows on 4 sides bring in lots of light. Garage included. Beautiful large backyard. Quick occupancy possible.
This unique property will charm you. Superb detached
single-family home offering 4 bedrooms, 2 bathrooms, and 1
garage. Upon entry, you will find a 3-season solarium. On
the main floor, the large living room, dining room, and
kitchen await you. You will also find a bedroom, a
bathroom, and a back door leading to the spacious yard.
Upstairs, there are 3 beautiful bedrooms and a full
bathroom. The basement has the potential to add a family
room and a workshop. Windows on 4 sides bring in lots of
light and brightness. Garage included. Beautiful large
backyard. Quick occupancy possible.
Proximity: Located in a prime residential area of Ville
Lasalle, near the St. Lawrence River. The property is close
to Hayward Park, a primary school (l'eau-Vive), and a high
school. Quick access to Highway 20 to reach Montreal
Airport or downtown Montreal. The Mercier Bridge is also
less than 5 minutes away, making it easy to reach the South
Shore. Ideally located, all services are nearby.
| BUILDING | |
|---|---|
| Type | Two or more storey |
| Style | Detached |
| Dimensions | 0x0 |
| Lot Size | 4600 PC |
| EXPENSES | |
|---|---|
| Municipal Taxes (2024) | $ 2780 / year |
| School taxes (2023) | $ 331 / year |
| ROOM DETAILS | |||
|---|---|---|---|
| Room | Dimensions | Level | Flooring |
| Living room | 12.7 x 14.1 P | Ground Floor | Wood |
| Dining room | 9.10 x 14.0 P | Ground Floor | Wood |
| Kitchen | 9.10 x 13.10 P | Ground Floor | Linoleum |
| Bedroom | 10.10 x 11.4 P | Ground Floor | Floating floor |
| Bathroom | 4.11 x 9.3 P | Ground Floor | Linoleum |
| Bedroom | 9.6 x 14.0 P | 2nd Floor | Wood |
| Bedroom | 13.11 x 11.0 P | 2nd Floor | Wood |
| Bedroom | 10.9 x 14.0 P | 2nd Floor | Wood |
| Bathroom | 5.4 x 14.0 P | 2nd Floor | Wood |
| Family room | 20.2 x 28.5 P | Basement | Concrete |
| Solarium | 16.1 x 6.1 P | Ground Floor | Ceramic tiles |
| Hallway | 7.5 x 14.2 P | Ground Floor | Wood |
| CHARACTERISTICS | |
|---|---|
| Cupboard | Wood |
| Heating system | Hot water |
| Water supply | Municipality |
| Heating energy | Electricity |
| Foundation | Poured concrete |
| Garage | Attached |
| Siding | Brick, Vinyl |
| Basement | 6 feet and over, Partially finished |
| Parking | Outdoor, Garage |
| Sewage system | Municipal sewer |
| Roofing | Asphalt shingles, Elastomer membrane, Asphalt and gravel |
| Zoning | Residential |
| Driveway | Asphalt |
Matrimonial
Age
Household Income
Age of Immigration
Common Languages
Education
Ownership
Gender
Construction Date
Occupied Dwellings
Employment
Transportation to work
Work Location
Map
Loading maps...









































