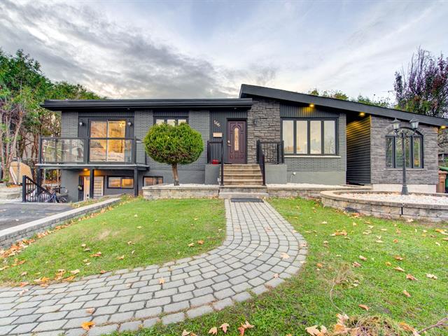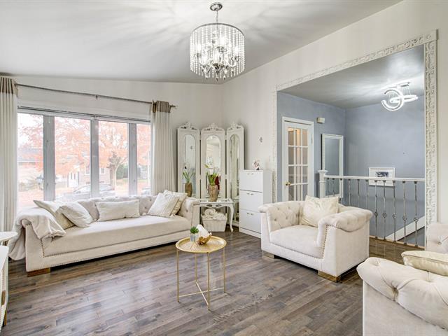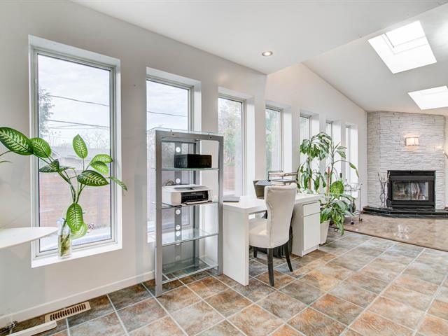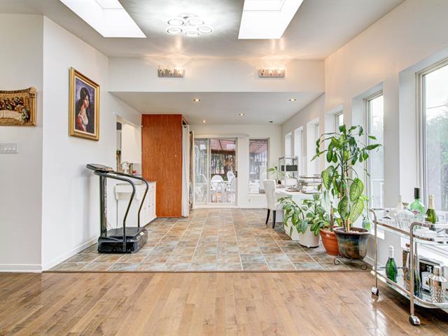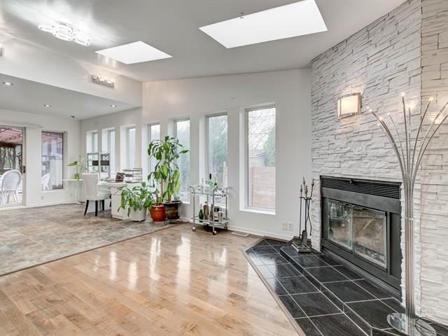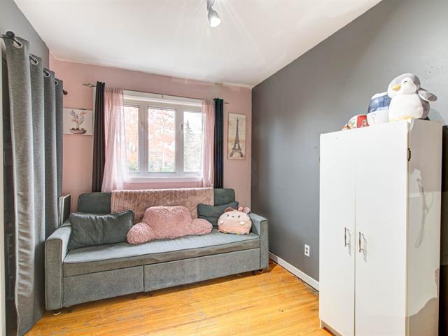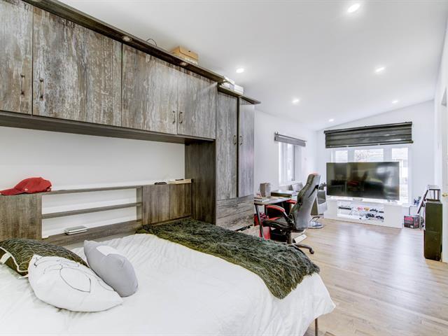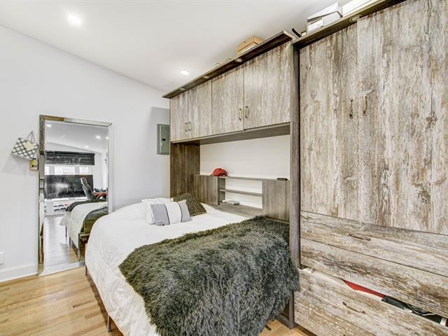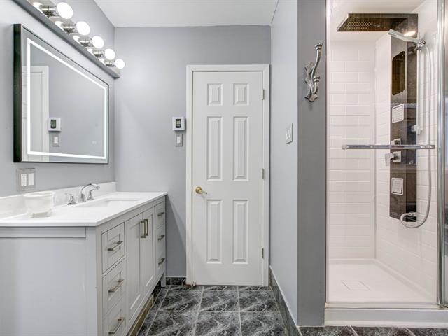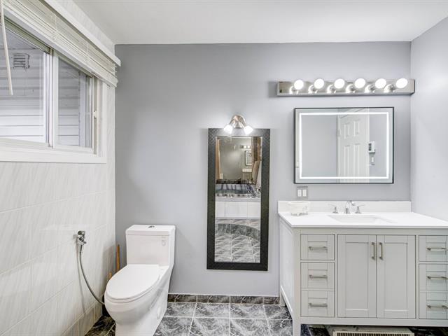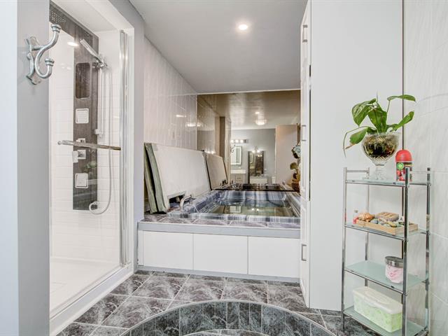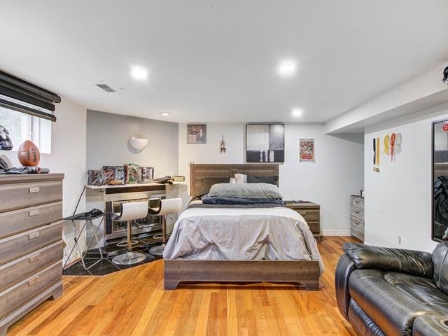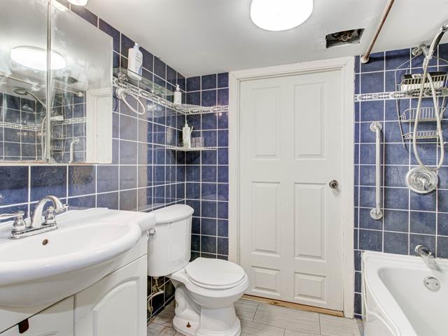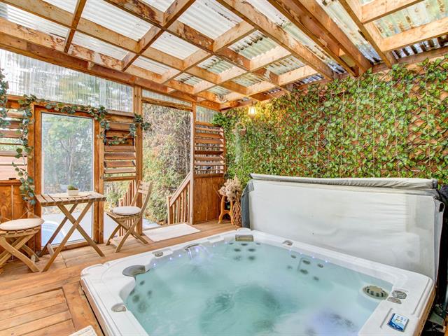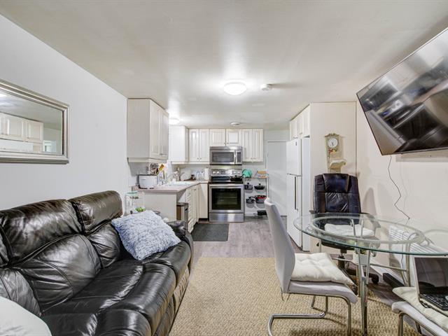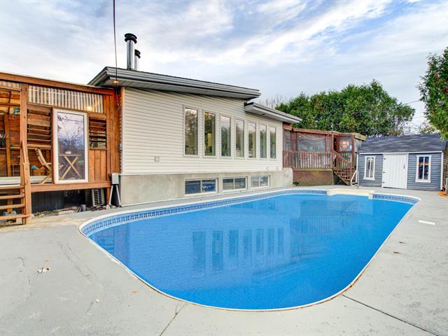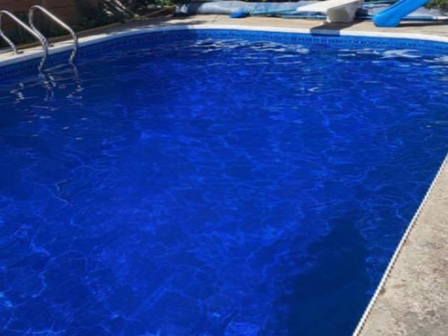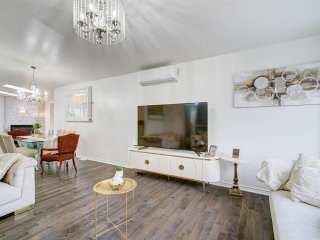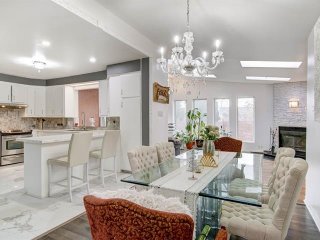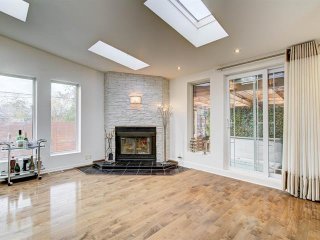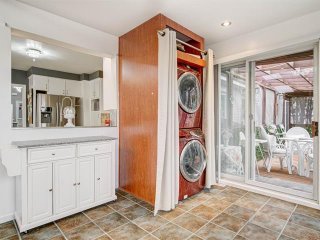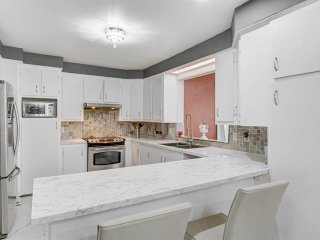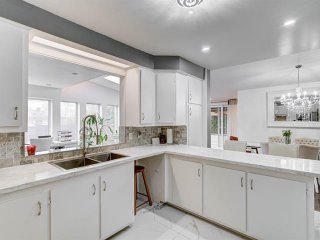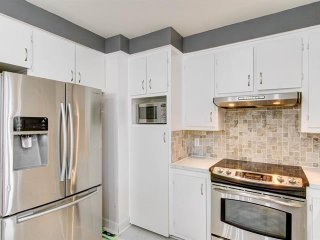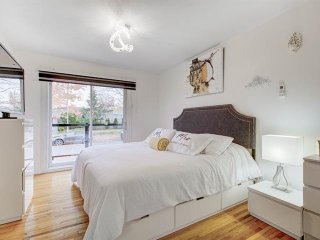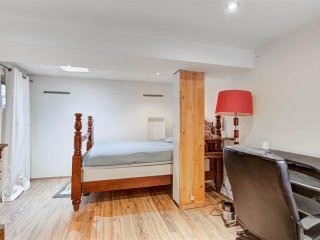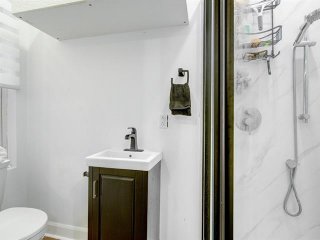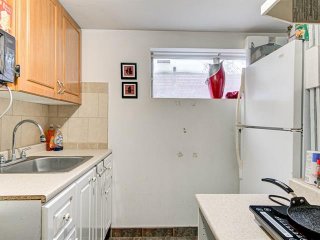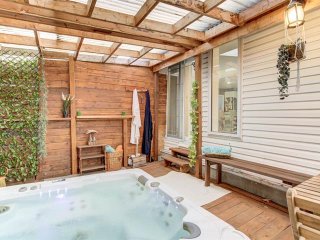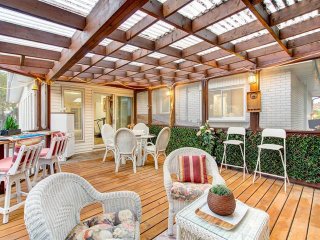166 - 166A Rue St Aubin
Châteauguay, QC J6K
MLS: 27112002
$649,000
6
Bedrooms
4
Baths
0
Powder Rooms
1965
Year Built
Description
occupation date is very flexible, seller willing to rent the house, the pool water heater need welding on pipes
This property is an intergeneration, It has a one-bedroom
apartment (166 A rented at $950), you may contact the city
to convert it into a one family unit and pay less municipal
taxes.
MAIN FLOOR
Open concept living room, dinning room, kitchen, family
room and solarium.
Cathedrae ceiling.
Family room with wood fire place.
4 sky lights.
Master bedroom with a patio door and balcony.
3 bedrooms one of which has a private entrance from the
outside as well as to the inside.
dinning room
bathroom
kitchen
family room
solarium.
BASEMENT
2 bedrooms (rented at $650 each) which one could be a
family room and the other one has a fire place and 2
windows.
Storage room
Bathroom
temporary kitchen with a cold room with sump pump
BACHELOR
rented at $950
Private entrance
bedroom
bathroom
kitchen
Laundry room
EXTERIOR
Big terrace 22 x 18 feet
closed spa 12 x 13 feet (2017)
big reground pool 16 x 34 feet (lining 2017)
2 driveways good for 5 cars
Virtual Visit
| BUILDING | |
|---|---|
| Type | Bungalow |
| Style | Detached |
| Dimensions | 0x55 P |
| Lot Size | 6496 PC |
| EXPENSES | |
|---|---|
| Municipal Taxes (2024) | $ 6367 / year |
| School taxes (2024) | $ 357 / year |
| ROOM DETAILS | |||
|---|---|---|---|
| Room | Dimensions | Level | Flooring |
| Hallway | 3.5 x 5 P | Ground Floor | Ceramic tiles |
| Primary bedroom | 11.10 x 8.7 P | Basement | Flexible floor coverings |
| Living room | 12.2 x 11.5 P | Basement | Flexible floor coverings |
| Living room | 12.10 x 15.7 P | Ground Floor | Wood |
| Kitchen | 11.5 x 8.3 P | Basement | Flexible floor coverings |
| Dining room | 8.7 x 9.2 P | Ground Floor | Wood |
| Bathroom | 4.4 x 7.0 P | Basement | Ceramic tiles |
| Kitchen | 15.0 x 11.5 P | Ground Floor | Marble |
| Laundry room | 8.4 x 7.0 P | Basement | Flexible floor coverings |
| Family room | 12.1 x 15.11 P | Ground Floor | Ceramic tiles |
| Solarium | 14.11 x 12.3 P | Ground Floor | Ceramic tiles |
| Bedroom | 8.0 x 22.11 P | Ground Floor | Wood |
| Bathroom | 3.2 x 8.2 P | Ground Floor | Wood |
| Primary bedroom | 10.6 x 15.7 P | Ground Floor | Wood |
| Bedroom | 12.2 x 9.0 P | Ground Floor | |
| Bathroom | 15.9 x 9.2 P | Ground Floor | Ceramic tiles |
| Storage | 16.5 x 6.0 P | Basement | Floating floor |
| Bedroom | 17.5 x 13.10 P | Basement | Wood |
| Bedroom | 15.6 x 11.1 P | Basement | Floating floor |
| Bathroom | 7.0 x 5.5 P | Basement | Ceramic tiles |
| Kitchen | 8.8 x 9.8 P | Basement | Ceramic tiles |
| CHARACTERISTICS | |
|---|---|
| Landscaping | Fenced, Land / Yard lined with hedges, Patio |
| Cupboard | Wood, Melamine |
| Heating system | Air circulation, Space heating baseboards, Electric baseboard units |
| Water supply | Municipality |
| Heating energy | Electricity |
| Windows | PVC |
| Foundation | Poured concrete |
| Hearth stove | Wood fireplace |
| Rental appliances | Water heater |
| Siding | Brick, Vinyl |
| Distinctive features | Wooded lot: hardwood trees, Intergeneration |
| Pool | Other, Inground |
| Proximity | Highway, Hospital, Park - green area, Elementary school, High school, Public transport, Bicycle path, Cross-country skiing, Daycare centre |
| Bathroom / Washroom | Other, Whirlpool bath-tub, Seperate shower |
| Basement | 6 feet and over, Finished basement, Separate entrance |
| Parking | Outdoor |
| Sewage system | Municipal sewer |
| Roofing | Asphalt shingles, Elastomer membrane |
| Topography | Flat |
| Zoning | Residential |
| Equipment available | Central heat pump, Wall-mounted heat pump, Private balcony |
| Window type | Tilt and turn |
| Driveway | Asphalt |
| Restrictions/Permissions | Smoking not allowed, No pets allowed |
Matrimonial
Age
Household Income
Age of Immigration
Common Languages
Education
Ownership
Gender
Construction Date
Occupied Dwellings
Employment
Transportation to work
Work Location
Map
Loading maps...
