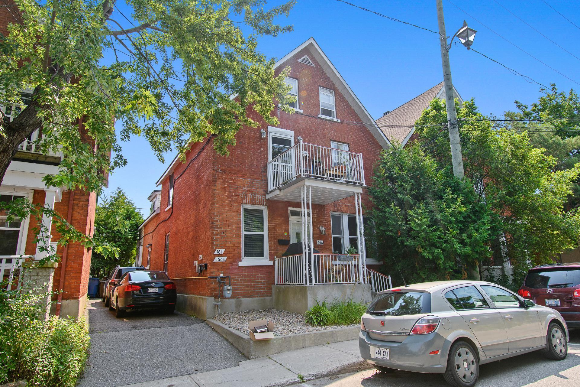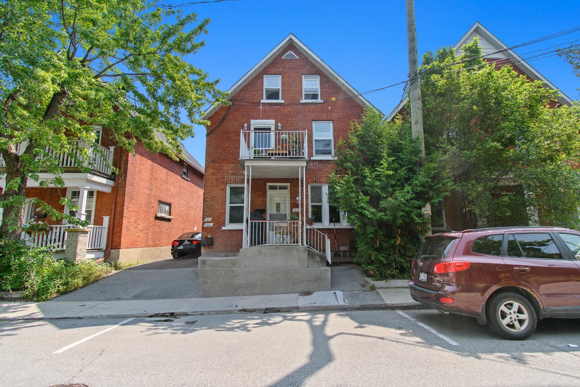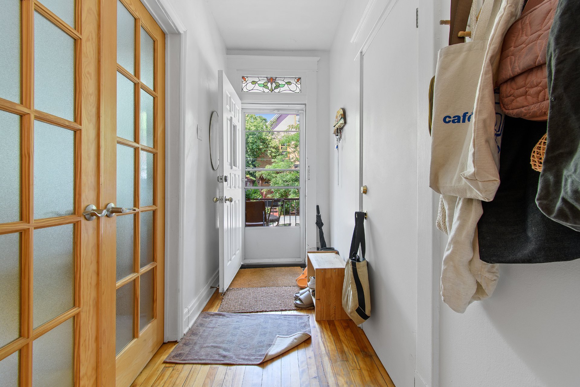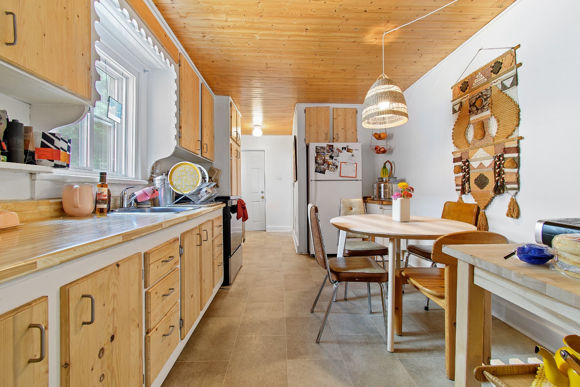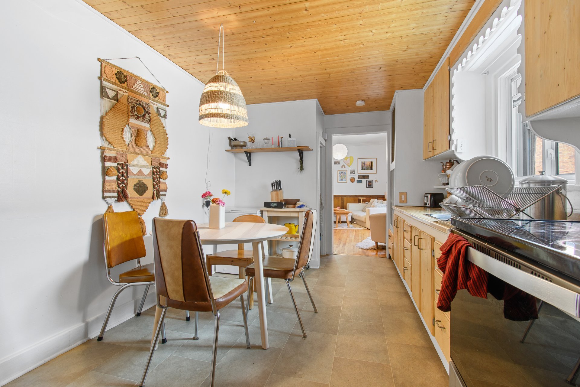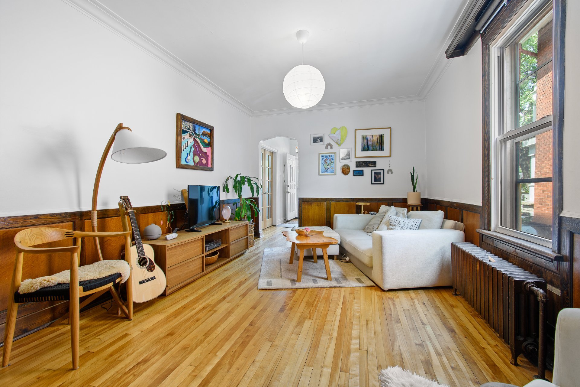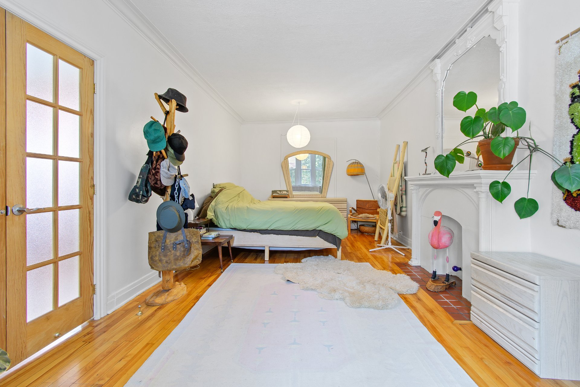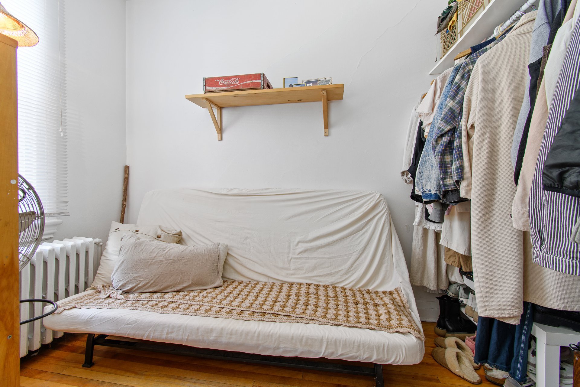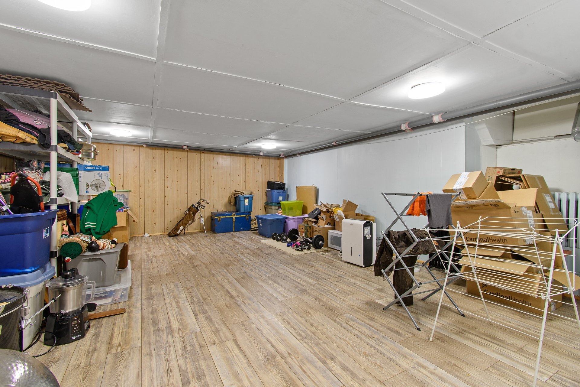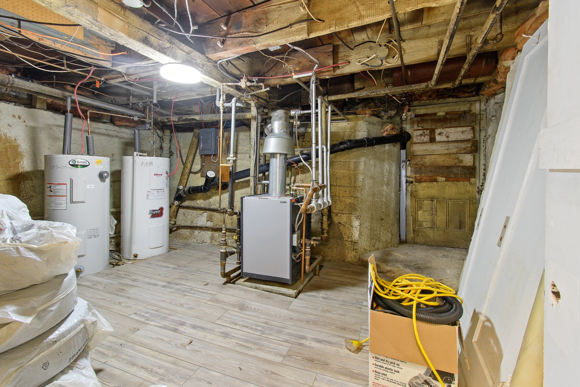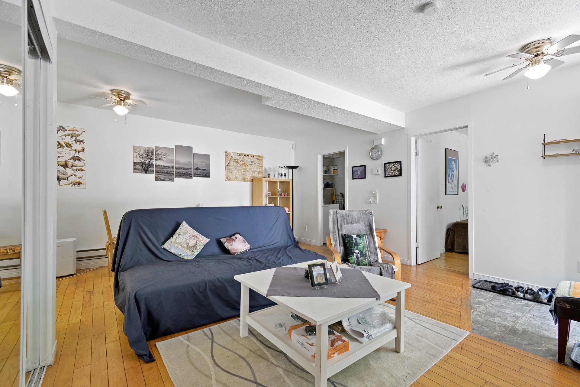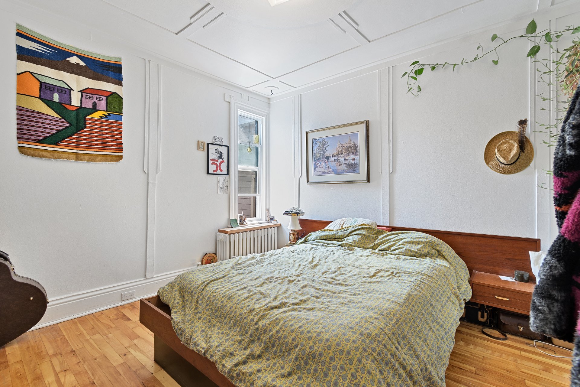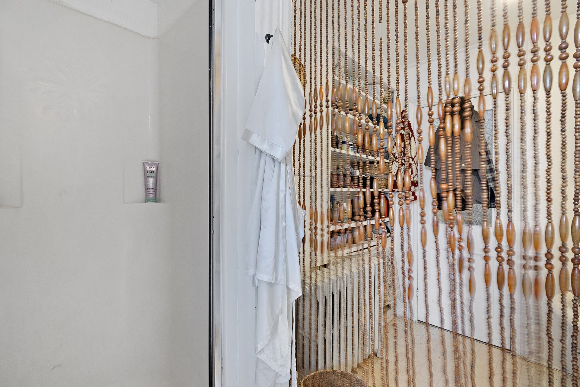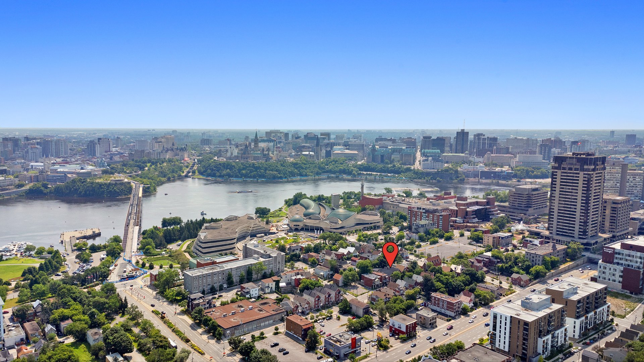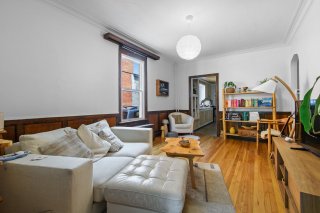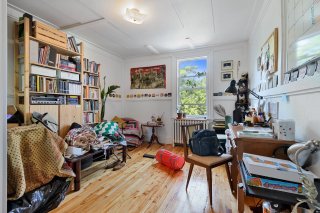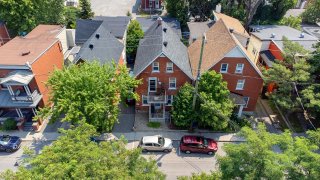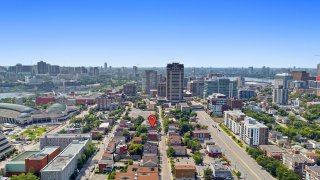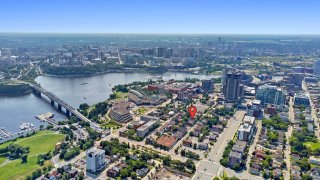166 Rue Champlain
Gatineau (Hull), QC J8X
MLS: 28390619
$795,000
3
Bedrooms
1
Baths
0
Powder Rooms
1920
Year Built
Description
The best investment opportunity: Triplex in the heart of Hull, steps from Ottawa, surrounded by historic attractions and government buildings. Located on quiet, one-way Champlain Street, offering a strategic location, close to schools, public transit and essential services. Main unit: 3 BDR with finished basement: $1,685. The second unit with 3 BDRs (One in the attic): $1390. Third unit with 2 bedrooms: $1,390. Reliable, quality tenants. Turnkey opportunity for investors wishing to maximize their return in a highly sought-after sector.
Triplex for Investment in the Heart of Gatineau (Hull)
Exceptional investment opportunity! This triplex, located
on a quiet tree-lined street, stands out for its quality
construction, unique charm and strong profit potential.
*Property features
-Three well-designed apartments: 2 3-bedroom units and 1
2-bedroom unit.
-Located in a safe, heritage neighborhood in Gatineau.
-Each apartment has its own laundry room.
-Spacious, bright living spaces.
-Exceptional city views.
-9-foot ceilings in main apartment.
-Three outdoor parking spaces.
*Renovations*
-Installation of a waterproofing membrane on the right side
of the foundation.
-Finished basement with scratch-resistant vinyl flooring.
-Improvements and repairs carried out over the years by the
same owner.
*Optimization potential
-Opportunity to increase building value.
-Units easy to rent thanks to their quality and strategic
location.
-High rental yields ensured by the attractiveness of the
units and their central location.
*Ideal location
-Immediate proximity to bridges leading to Ottawa
(McDonald-Cartier, Interprovincial, Portage, Chaudière).
-Close to essential services, public transit, museums,
parks and universities.
-Quick access to grocery stores, restaurants and local
amenities.
-Centrally located in Hull, with easy access to public
transit and all services.
Seize the opportunity to invest in an ever-growing real
estate market just a stone's throw from Canada's capital!
| BUILDING | |
|---|---|
| Type | Triplex |
| Style | Detached |
| Dimensions | 10.1x7.35 M |
| Lot Size | 312.5 MC |
| EXPENSES | |
|---|---|
| Municipal Taxes (2024) | $ 5447 / year |
| School taxes (2024) | $ 403 / year |
| ROOM DETAILS | |||
|---|---|---|---|
| Room | Dimensions | Level | Flooring |
| Bedroom | 8.6 x 11.6 P | Ground Floor | Wood |
| Primary bedroom | 11.1 x 23.3 P | Ground Floor | Wood |
| Bedroom | 12.2 x 26 P | AU | Floating floor |
| Storage | 11.8 x 3.8 P | Ground Floor | Wood |
| Bathroom | 8.7 x 11.9 P | Ground Floor | Ceramic tiles |
| Other | 12.7 x 8.6 P | 2nd Floor | Wood |
| Hallway | 9.5 x 5.9 P | 2nd Floor | Flexible floor coverings |
| Living room | 18.2 x 15.9 P | Ground Floor | Wood |
| Living room | 11.2 x 16.5 P | Ground Floor | Wood |
| Primary bedroom | 9.7 x 15.1 P | Ground Floor | Wood |
| Kitchen | 19.9 x 10.8 P | 2nd Floor | Flexible floor coverings |
| Bedroom | 6.6 x 9 P | Ground Floor | Wood |
| Home office | 8.9 x 11.3 P | Ground Floor | Wood |
| Living room | 11.9 x 13.5 P | 2nd Floor | Wood |
| Hallway | 4.2 x 9.8 P | Ground Floor | Wood |
| Kitchen | 8.7 x 14 P | Ground Floor | Ceramic tiles |
| Bathroom | 9.4 x 4.8 P | Ground Floor | Ceramic tiles |
| Family room | 11.1 x 12.6 P | 2nd Floor | Wood |
| Primary bedroom | 11.9 x 12.5 P | 2nd Floor | Wood |
| Kitchen | 9.5 x 14.5 P | Ground Floor | Flexible floor coverings |
| Bedroom | 10.7 x 11.5 P | 2nd Floor | Wood |
| Bedroom | 9.6 x 16.5 P | Ground Floor | Wood |
| Laundry room | 6.6 x 8.2 P | 2nd Floor | Flexible floor coverings |
| Other | 5 x 7.5 P | Ground Floor | Wood |
| Bathroom | 8.6 x 5.4 P | 2nd Floor | Flexible floor coverings |
| Family room | 15.2 x 25.2 P | Basement | PVC |
| Other | 15 x 11 P | Basement | Concrete |
| CHARACTERISTICS | |
|---|---|
| Landscaping | Fenced, Landscape |
| Heating system | Hot water, Electric baseboard units |
| Water supply | Municipality |
| Heating energy | Electricity, Natural gas |
| Windows | PVC |
| Foundation | Poured concrete, Stone |
| Siding | Aluminum, Brick, Vinyl |
| Proximity | Highway, Cegep, Hospital, Park - green area, Elementary school, High school, Public transport, University, Bicycle path, Daycare centre |
| Bathroom / Washroom | Adjoining to primary bedroom |
| Basement | 6 feet and over, Finished basement |
| Parking | Outdoor |
| Sewage system | Municipal sewer |
| Window type | Hung |
| Roofing | Asphalt shingles, Elastomer membrane |
| Topography | Flat |
| View | Panoramic, City |
| Zoning | Residential |
| Driveway | Asphalt |
Matrimonial
Age
Household Income
Age of Immigration
Common Languages
Education
Ownership
Gender
Construction Date
Occupied Dwellings
Employment
Transportation to work
Work Location
Map
Loading maps...
