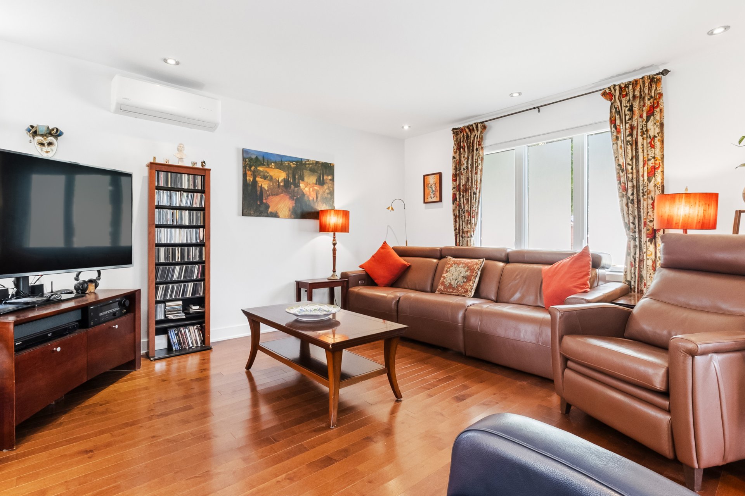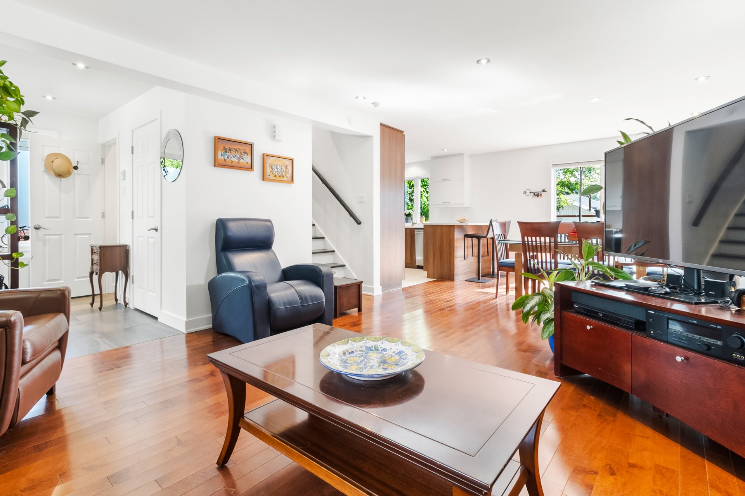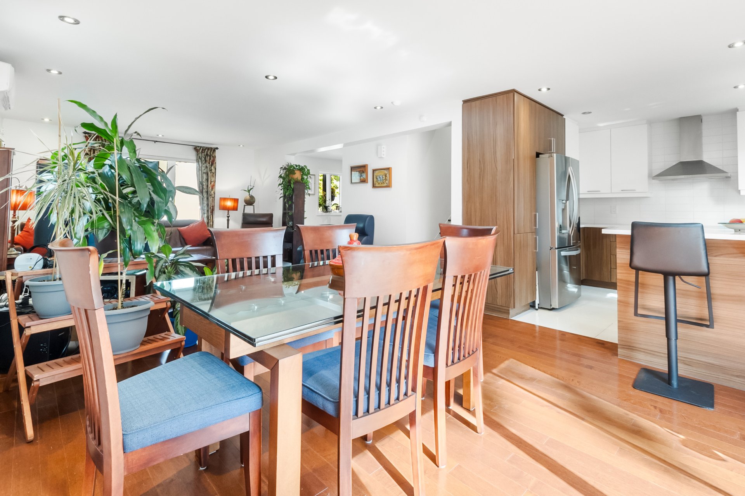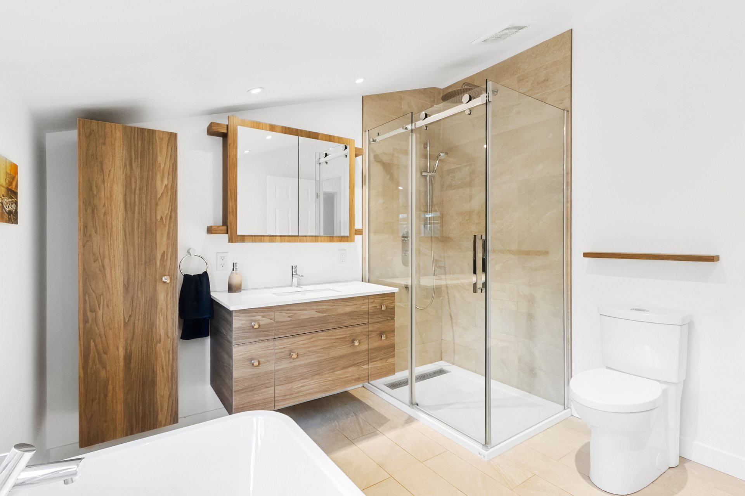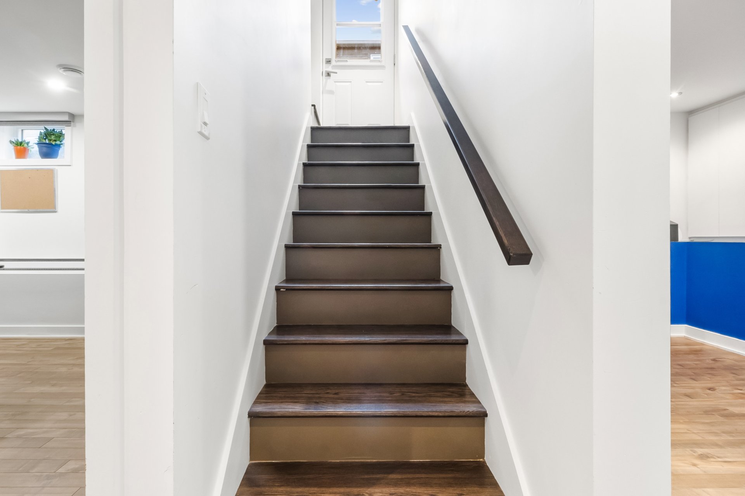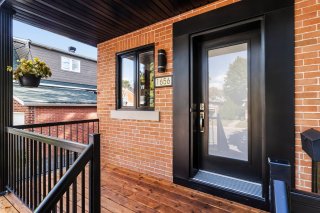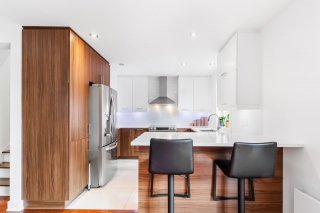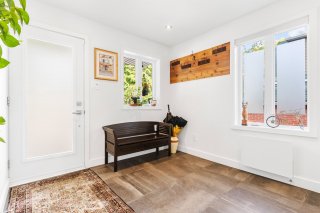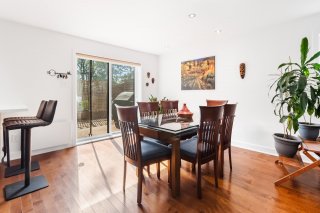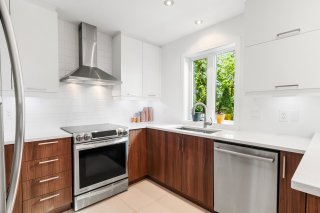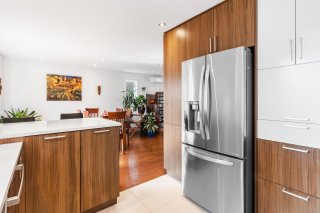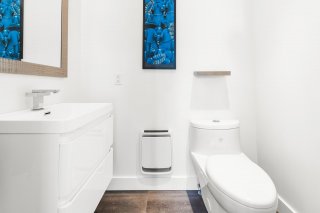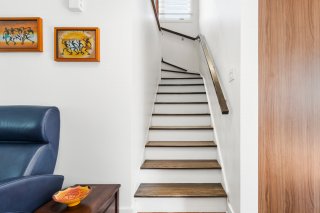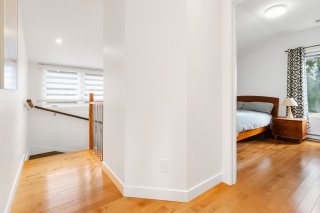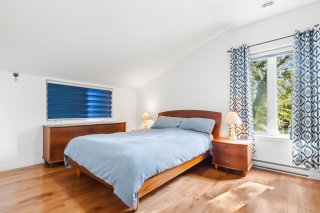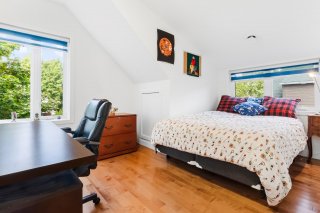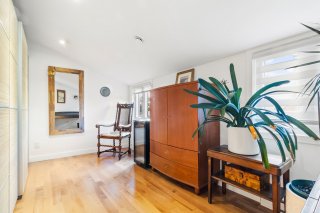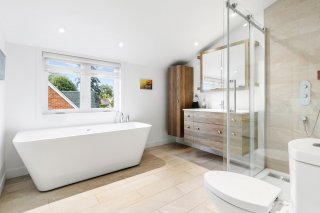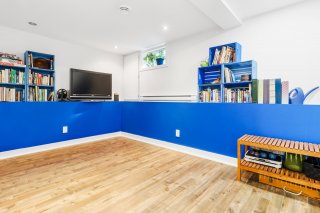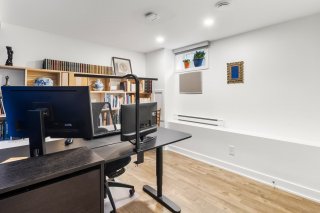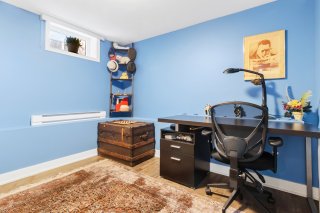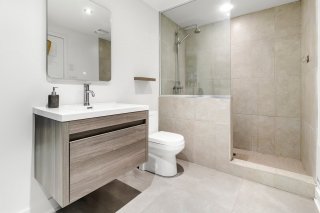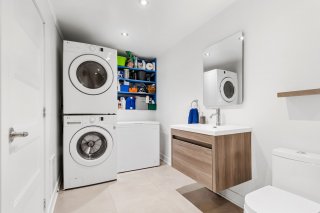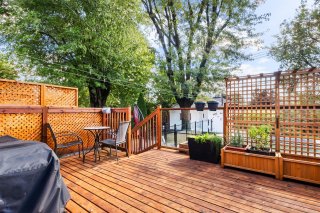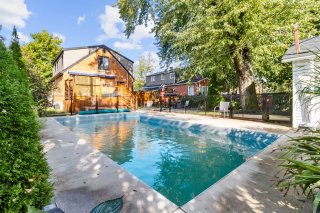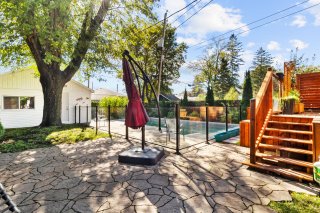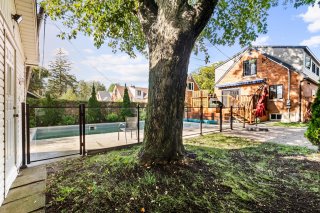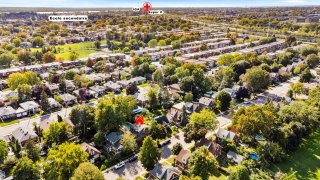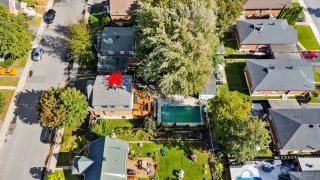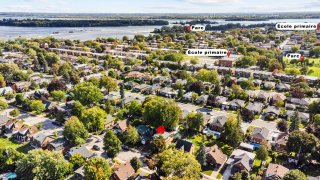1656 Rue Fayolle
Montréal (Verdun, QC H4H
MLS: 17153292
5
Bedrooms
2
Baths
1
Powder Rooms
1945
Year Built
Description
UNIQUE OPPORTUNITY ON THE MARKET! Discover this magnificent, completely renovated property that offers 3 bedrooms on the same level, a completely redesigned intimate courtyard with the addition of a superb in-ground pool. Let yourself be charmed by its features and opt for a pleasant and quality life by becoming the owner of this charming house. Being located in Verdun, you will have all the necessary amenities such as quality schools, accessible health services and much more. Don't delay and request a visit now!
OUR 3 FAVORITES:
* Turn key property, well maintained with quality and
tasteful renovations.
* Ideal home for a family, offering 5 bedrooms, 2 bathrooms
and a powder room.
* Magnificent backyard with terrace, in-ground pool and
shed.
DAYCARES :
Les Petits Lapins Early Childhood center
Centre de l'Exploration Daycare
Les Petits Pandas educational center
PRIMARY SCHOOLS :
Les Coquelicots Elementary School
Sainte-Geneviève-Sud School
Grand-Héron Elementary School
HIGH SCHOOLS :
Nouvelle École Secondaire
LaSalle High School
Academie Beurling
TRANSPORT :
Metro Verdun, de l'Église
Bus 37, 58, 107, 108, 350
LEISURE :
Quai 5160-Maison de la Culture
Gro
DM Beland Art Gallery
Monkees Bar
La Belle Province
Church Pub
Verdun de la Fontaine
Bain Mard
Manager Pigeon Center
PARKS :
Parc du Quai-de-la-Tortue
Parc Wilson
Parc Riverview
OTHER :
Laxsane Market
IGA Gerard Champagne
Sahnin Market
Super-Prix Shoes
M H Grover & Fils
Boutique Reunion
Frejus-Creperie Santé
Benny & Co
Café Benetictins
Café Central
RENOVATIONS :
Complete renovation of the 2nd floor:
- Roof
- Extension
- Addition of a 3rd bedroom
- Addition of windows
- Completely redone bathroom
- Addition of central air conditioning
- Floors redone in hardwood
Ground floor :
- Floors replaced with hardwood
- Powder room replaced
- Breakfast counter redone
- Electric baseboards replaced by 3 heating units
| BUILDING | |
|---|---|
| Type | Two or more storey |
| Style | Detached |
| Dimensions | 9.16x7.47 M |
| Lot Size | 483.1 MC |
| EXPENSES | |
|---|---|
| Municipal Taxes (2024) | $ 5578 / year |
| School taxes (2024) | $ 718 / year |
| ROOM DETAILS | |||
|---|---|---|---|
| Room | Dimensions | Level | Flooring |
| Hallway | 9.5 x 9 P | Ground Floor | Ceramic tiles |
| Washroom | 4 x 5.5 P | Ground Floor | Ceramic tiles |
| Living room | 13.6 x 17.5 P | Ground Floor | Wood |
| Dining room | 10.8 x 13 P | Ground Floor | Wood |
| Kitchen | 9.7 x 10.4 P | Ground Floor | Ceramic tiles |
| Primary bedroom | 10.5 x 13.4 P | 2nd Floor | Wood |
| Bathroom | 9.2 x 10 P | 2nd Floor | Ceramic tiles |
| Bedroom | 10.4 x 13.4 P | 2nd Floor | Wood |
| Bedroom | 13.8 x 9.3 P | 2nd Floor | Wood |
| Bathroom | 6 x 13 P | Basement | Ceramic tiles |
| Bedroom | 10 x 11 P | Basement | Wood |
| Bedroom | 10 x 11.3 P | Basement | Wood |
| CHARACTERISTICS | |
|---|---|
| Water supply | Municipality |
| Heating energy | Electricity |
| Foundation | Poured concrete |
| Pool | Heated, Inground |
| Proximity | Highway, Hospital, Park - green area, Elementary school, High school, Public transport, Daycare centre |
| Parking | Outdoor |
| Sewage system | Municipal sewer |
| Roofing | Asphalt shingles |
| Zoning | Residential |
| Equipment available | Ventilation system, Central heat pump, Wall-mounted heat pump |
| Driveway | Asphalt |
Matrimonial
Age
Household Income
Age of Immigration
Common Languages
Education
Ownership
Gender
Construction Date
Occupied Dwellings
Employment
Transportation to work
Work Location
Map
Loading maps...




