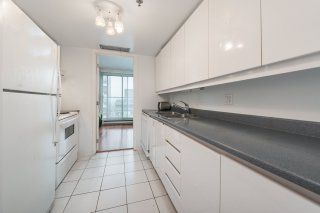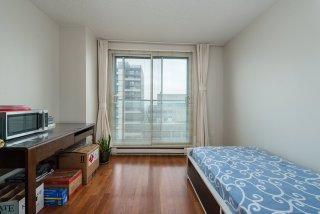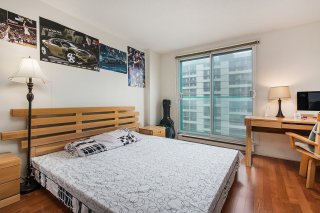1625 Av. Lincoln
Montréal (Ville-Marie), QC H3H
MLS: 27508497
$589,000
4
Bedrooms
2
Baths
0
Powder Rooms
1990
Year Built
Description
Super nice location in the heart of Montreal Must come and see. Garage included Corner unit. 20th floor view of the city. 2 mins walk to the Metro station, 2 mins walk to University Concordia. Serounding with all kinds of restaurent. perfect for investment and living also. 1625 Lincoln offers a blend of convenience, modern living, and urban lifestyle, making it a desirable place to live in Montreal.
Super nice location in the heart of Montreal
Must come and see. Garage included
Corner unit.
20th floor view of the city.
2 mins walk to the Metro station,
2 mins walk to University Concordia.
Serounding with all kinds of restaurent.
perfect for investment and living also.
1625 Lincoln offers a blend of convenience, modern living,
and urban lifestyle, making it a desirable place to live in
Montreal.
Urban Living: Residents benefit from being in the heart of
downtown Montreal, with everything from grocery stores to
nightlife just a short walk away.
Community: The area around 1625 Lincoln is diverse and
vibrant, providing a rich cultural experience. There are
various events and activities throughout the year that
residents can participate in.
Convenience: With excellent public transportation options
and proximity to major roads, getting around Montreal from
1625 Lincoln is convenient whether you're commuting for
work, school, or leisure.
Educational Institutions: Concordia University, Dawson
College
Parks: Mount Royal Park, Cabot Square
Shopping: Eaton Centre, various boutiques and shops along
Saint-Catherine Street
Cultural Sites: Montreal Museum of Fine Arts, various
theaters and performance venues
| BUILDING | |
|---|---|
| Type | Apartment |
| Style | Detached |
| Dimensions | 0x0 |
| Lot Size | 0 |
| EXPENSES | |
|---|---|
| Co-ownership fees | $ 9216 / year |
| Municipal Taxes (2024) | $ 4206 / year |
| School taxes (2023) | $ 561 / year |
| ROOM DETAILS | |||
|---|---|---|---|
| Room | Dimensions | Level | Flooring |
| Kitchen | 10.0 x 8.2 P | AU | Ceramic tiles |
| Dining room | 9.6 x 9.0 P | AU | Ceramic tiles |
| Living room | 14.0 x 22.0 P | AU | Wood |
| Primary bedroom | 15.5 x 12.0 P | AU | Wood |
| Bedroom | 12.0 x 12.3 P | AU | Wood |
| Bathroom | 9.3 x 9.0 P | AU | Wood |
| Washroom | 5.8 x 5.7 P | AU | Ceramic tiles |
| CHARACTERISTICS | |
|---|---|
| Cupboard | Laminated |
| Heating system | Electric baseboard units |
| Water supply | Municipality |
| Heating energy | Electricity |
| Equipment available | Entry phone, Sauna, Alarm system, Electric garage door, Central air conditioning |
| Easy access | Elevator |
| Windows | Aluminum |
| Siding | Aggregate, Concrete |
| Pool | Heated, Indoor |
| Proximity | Cegep, Hospital, Public transport, University |
| Bathroom / Washroom | Adjoining to primary bedroom, Whirlpool bath-tub, Seperate shower |
| Available services | Fire detector |
| Parking | Garage |
| Sewage system | Municipal sewer |
| Window type | French window, Tilt and turn |
| View | City |
| Zoning | Residential |
| Cadastre - Parking (included in the price) | Garage |
Matrimonial
Age
Household Income
Age of Immigration
Common Languages
Education
Ownership
Gender
Construction Date
Occupied Dwellings
Employment
Transportation to work
Work Location
Map
Loading maps...




















































