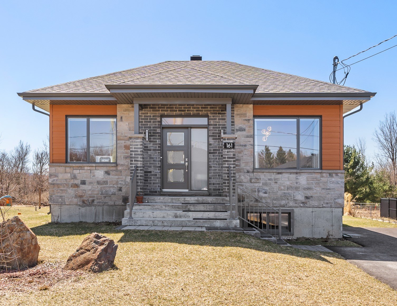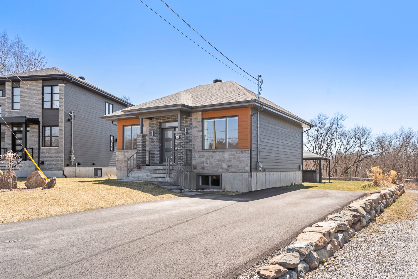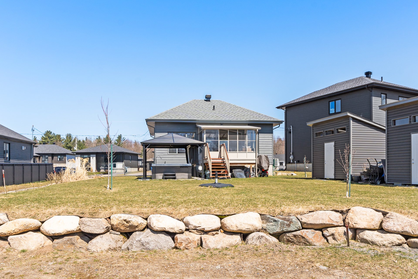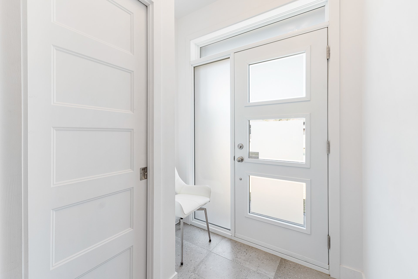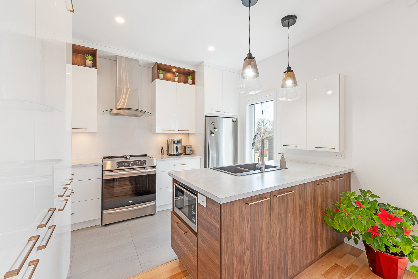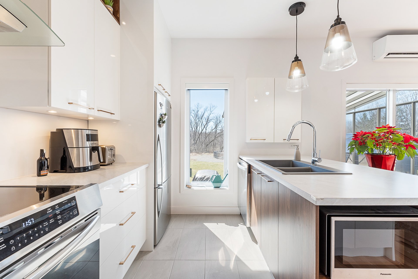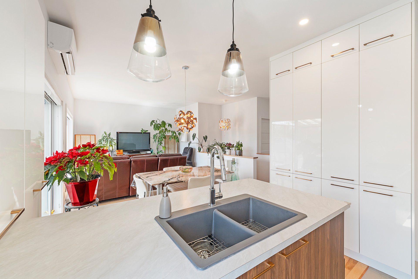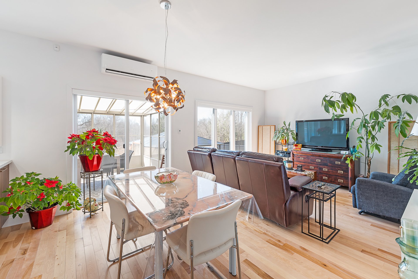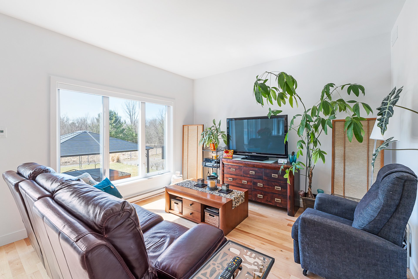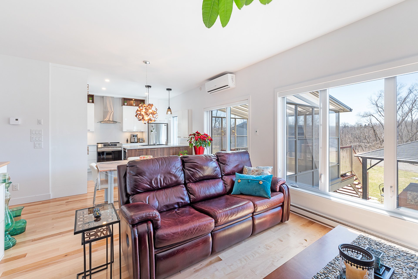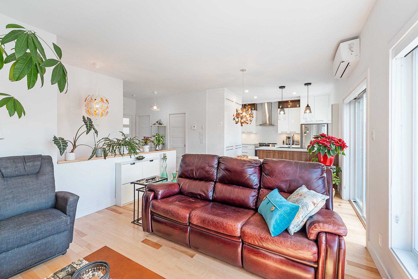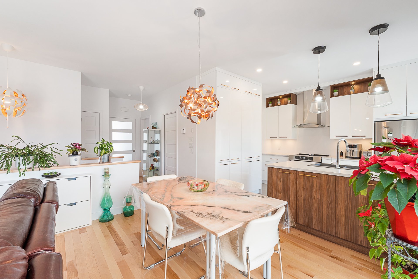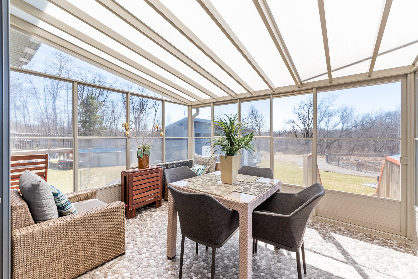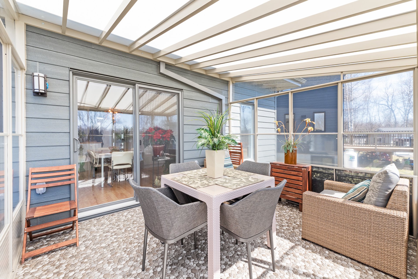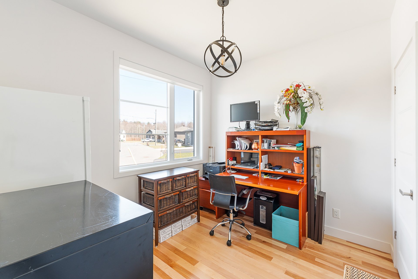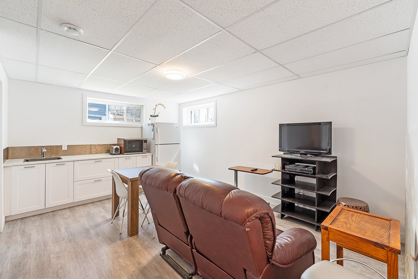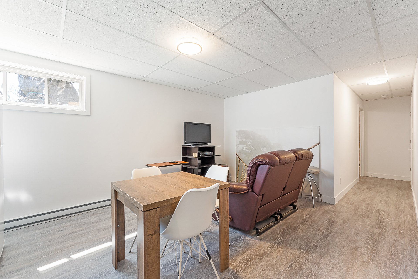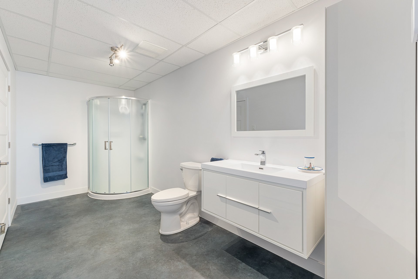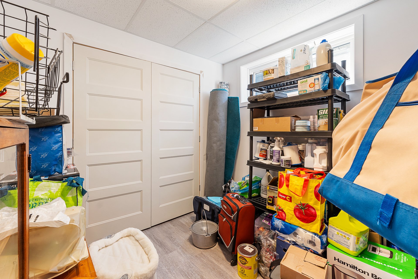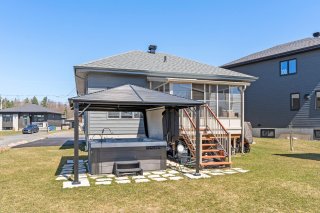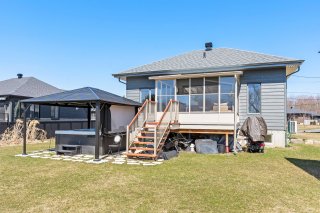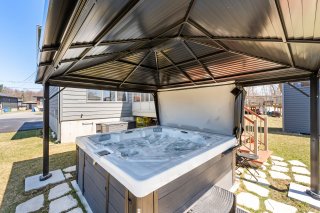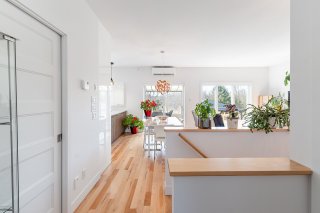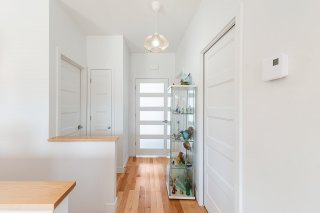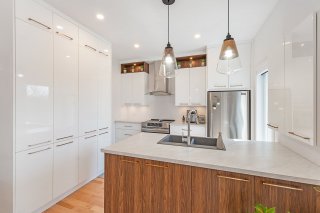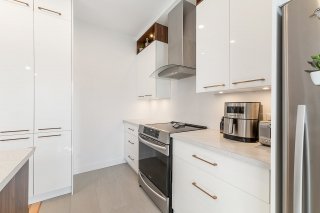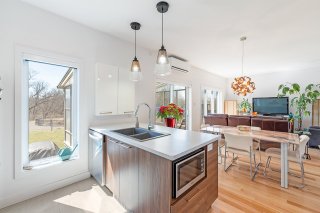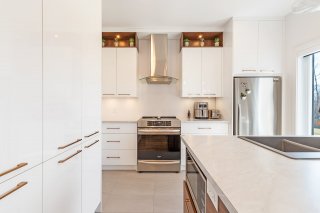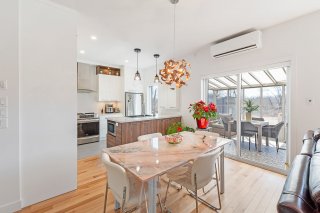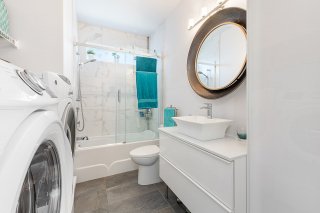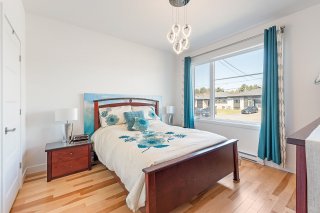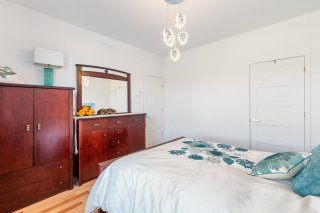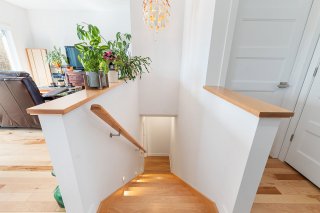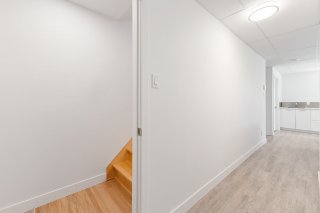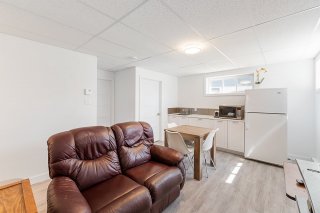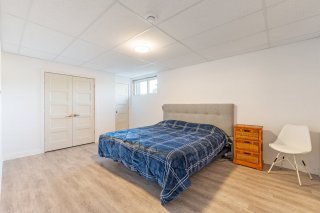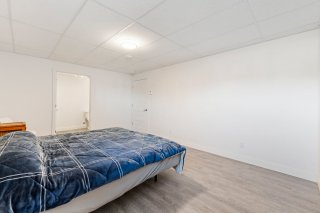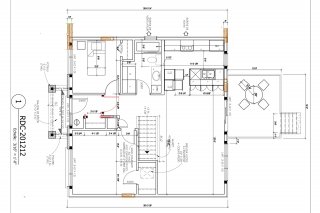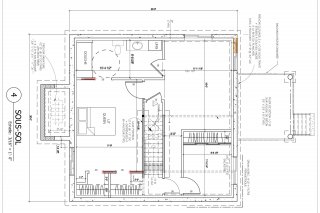161 Rue Jules Monast
Cowansville, QC J2K
MLS: 26778883
$489,000
4
Bedrooms
2
Baths
0
Powder Rooms
2021
Year Built
Description
Welcome to 161 rue Jules-Monast, this charming
bungalow-style property set on a landscaped lot with no
rear neighbors. Outside, 2 large 8' X 12' sheds have been
added to optimize storage. The landscaping has been thought
through to the smallest detail, with perennials and a low
rock wall running along the right-hand limit of the lot as
well as the rear.
Inside, the spaces are functional, abundant light and the
first floor has 9' ceilings. On the first floor, you'll
find 2 bedrooms, the master with walk-in closet, a full
bathroom, an updated kitchen with plenty of storage. The
dining room gives access to the solarium overlooking the
superb rear lot. Wall-mounted heat pump operates down to
-30 degrees.
The basement, with its 8' ceilings, was designed for a
person with reduced mobility, with its vast hallways, wide
doors and large bathroom. The family room has been fitted
out with a kitchenette. You'll also find 2 bedrooms,
including a very large 16' X 11' with walk-in closet and
en-suite bathroom.
Virtual Visit
| BUILDING | |
|---|---|
| Type | Bungalow |
| Style | Detached |
| Dimensions | 9.15x9.15 M |
| Lot Size | 753.3 MC |
| EXPENSES | |
|---|---|
| Municipal Taxes (2024) | $ 3111 / year |
| School taxes (2024) | $ 223 / year |
| ROOM DETAILS | |||
|---|---|---|---|
| Room | Dimensions | Level | Flooring |
| Hallway | 6.3 x 5.5 P | Ground Floor | Ceramic tiles |
| Kitchen | 11.3 x 10.1 P | Ground Floor | Ceramic tiles |
| Dining room | 12.3 x 6.3 P | Ground Floor | Wood |
| Living room | 12.3 x 10.10 P | Ground Floor | Wood |
| Primary bedroom | 11.8 x 11.10 P | Ground Floor | Wood |
| Bedroom | 9.9 x 8.10 P | Ground Floor | Wood |
| Bathroom | 9.10 x 7.3 P | Ground Floor | Ceramic tiles |
| Solarium | 11.9 x 10.1 P | Ground Floor | Other |
| Family room | 16.1 x 11.10 P | Basement | Floating floor |
| Bathroom | 15.3 x 6.7 P | Basement | Other |
| Bedroom | 16.3 x 11.8 P | Basement | Floating floor |
| Bedroom | 8.10 x 8.4 P | Basement | Floating floor |
| CHARACTERISTICS | |
|---|---|
| Landscaping | Landscape |
| Heating system | Electric baseboard units |
| Water supply | Municipality |
| Heating energy | Electricity |
| Equipment available | Central vacuum cleaner system installation, Alarm system, Ventilation system, Wall-mounted heat pump |
| Windows | PVC |
| Foundation | Poured concrete |
| Siding | Other, Brick, Stone |
| Distinctive features | No neighbours in the back |
| Proximity | Highway, Hospital, Park - green area, Elementary school, High school, Bicycle path, Daycare centre, ATV trail |
| Bathroom / Washroom | Seperate shower |
| Basement | 6 feet and over, Finished basement |
| Parking | Outdoor |
| Sewage system | Municipal sewer |
| Window type | Sliding, Crank handle |
| Roofing | Asphalt shingles |
| Topography | Flat |
| Zoning | Residential |
| Cupboard | Thermoplastic |
| Driveway | Asphalt |
